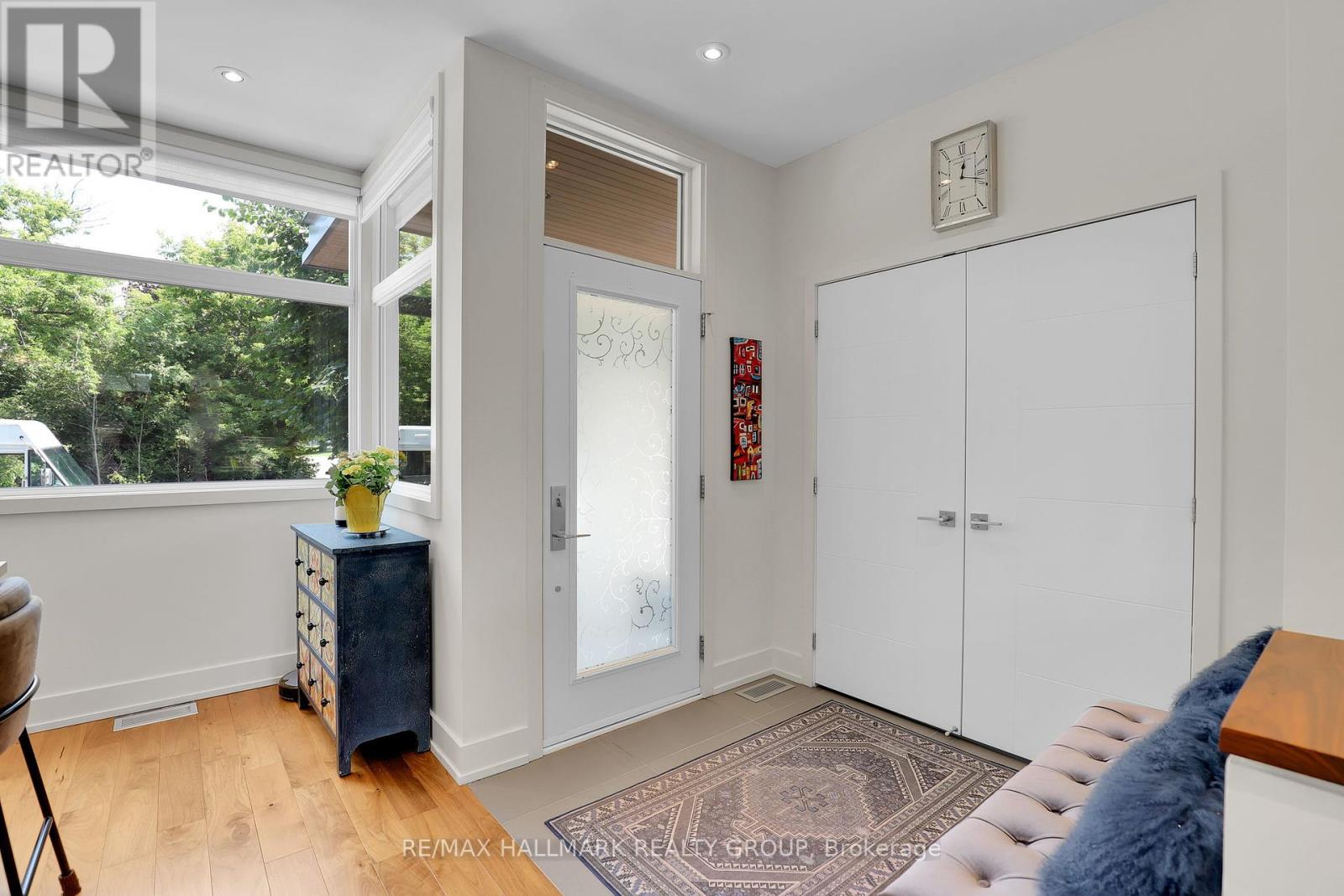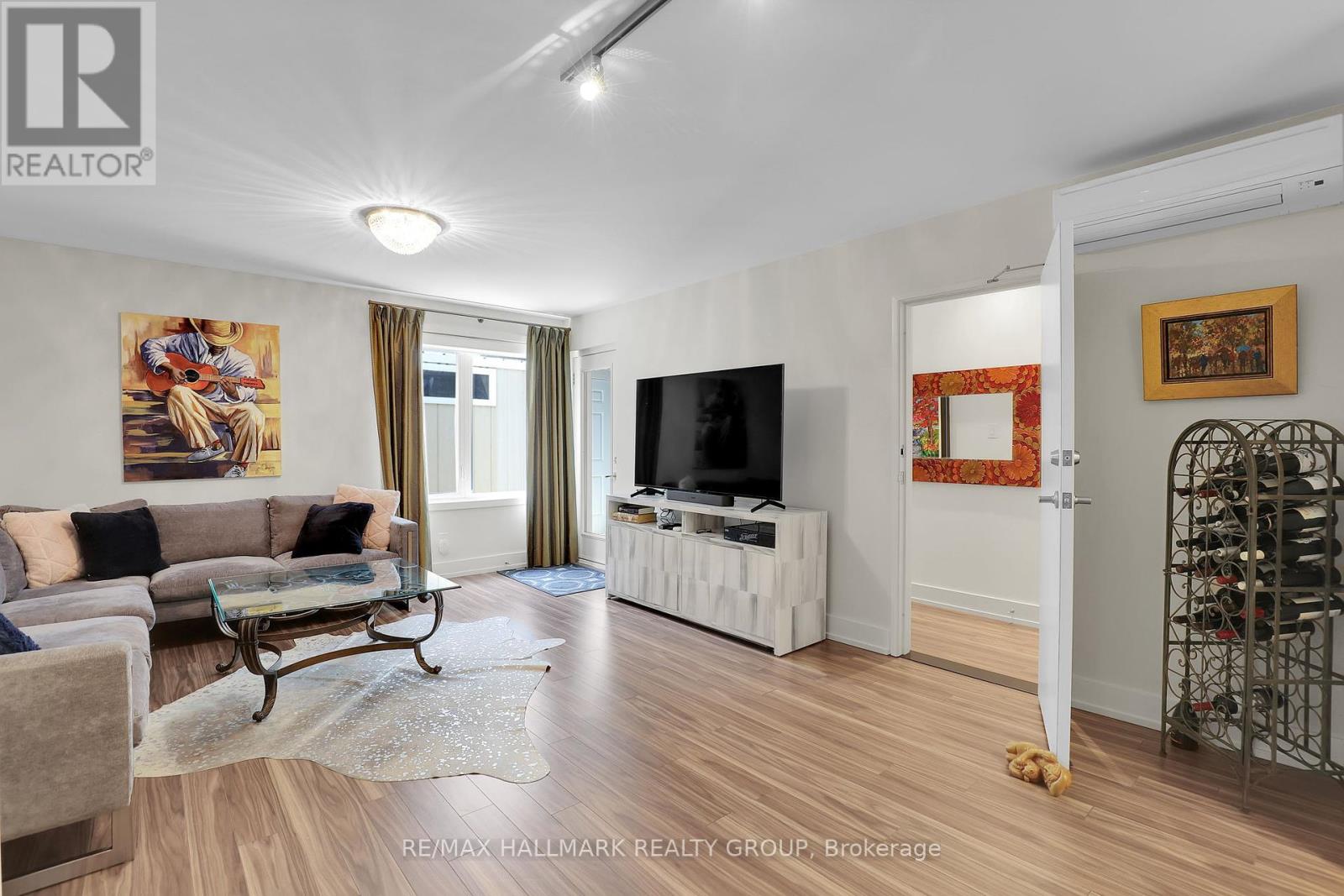5 卧室
4 浴室
壁炉
中央空调
风热取暖
$1,399,900
Welcome to luxurious turn-key living in Westboro Beach! This custom-built semi w/ separate suite offers both lifestyle & income. Note designer finishes & attention to detail throughout w/ over 3100 sq ft of living space. The main level is flooded in natural light & is an exceptional entertaining space w/ chef's kitchen, oversized island, coffee bar, cozy gas fireplace & opens to outdoor terrace. The glass-enclosed hardwood staircase leads to the second level w/ 3 generous bedrooms, full bath & convenient laundry. The third level features primary suite w/ custom walk-in closet & spa like bath including soaker tub, glass shower, double sinks & heated floor. Also access the private rooftop balcony with gorgeous views - a great spot for evening cocktails or morning coffee. The lower level offers a separate one bedroom, one bath suite w/ a dedicated private entrance. Currently used as recroom but could easily rent for ~$2000/mo. Perfectly situated steps to beach, LRT & all Westboro offers. (id:44758)
房源概要
|
MLS® Number
|
X11957637 |
|
房源类型
|
民宅 |
|
社区名字
|
5001 - Westboro North |
|
附近的便利设施
|
公共交通 |
|
特征
|
亲戚套间 |
|
总车位
|
2 |
详 情
|
浴室
|
4 |
|
地上卧房
|
4 |
|
地下卧室
|
1 |
|
总卧房
|
5 |
|
公寓设施
|
Fireplace(s) |
|
赠送家电包括
|
Water Meter, 洗碗机, 烘干机, 冰箱, Two 炉子s, 洗衣机 |
|
地下室进展
|
已装修 |
|
地下室类型
|
全完工 |
|
施工种类
|
Semi-detached |
|
空调
|
中央空调 |
|
外墙
|
灰泥, 石 |
|
壁炉
|
有 |
|
Fireplace Total
|
1 |
|
地基类型
|
混凝土 |
|
客人卫生间(不包含洗浴)
|
1 |
|
供暖方式
|
天然气 |
|
供暖类型
|
压力热风 |
|
储存空间
|
2 |
|
类型
|
独立屋 |
|
设备间
|
市政供水 |
土地
|
英亩数
|
无 |
|
围栏类型
|
Fenced Yard |
|
土地便利设施
|
公共交通 |
|
污水道
|
Sanitary Sewer |
|
土地深度
|
66 Ft |
|
土地宽度
|
32 Ft ,11 In |
|
不规则大小
|
32.97 X 66.01 Ft ; 0 |
|
规划描述
|
住宅 |
房 间
| 楼 层 |
类 型 |
长 度 |
宽 度 |
面 积 |
|
二楼 |
卧室 |
4.77 m |
3.65 m |
4.77 m x 3.65 m |
|
二楼 |
卧室 |
4.77 m |
2.81 m |
4.77 m x 2.81 m |
|
二楼 |
卧室 |
4.52 m |
3.42 m |
4.52 m x 3.42 m |
|
三楼 |
主卧 |
4.9 m |
4.41 m |
4.9 m x 4.41 m |
|
三楼 |
其它 |
3.12 m |
2.23 m |
3.12 m x 2.23 m |
|
三楼 |
其它 |
5.91 m |
2.54 m |
5.91 m x 2.54 m |
|
Lower Level |
客厅 |
4.24 m |
3.6 m |
4.24 m x 3.6 m |
|
Lower Level |
厨房 |
4.24 m |
2.69 m |
4.24 m x 2.69 m |
|
Lower Level |
卧室 |
3.96 m |
3.3 m |
3.96 m x 3.3 m |
|
一楼 |
厨房 |
5.63 m |
4.49 m |
5.63 m x 4.49 m |
|
一楼 |
餐厅 |
5.63 m |
2.2 m |
5.63 m x 2.2 m |
|
一楼 |
客厅 |
5.63 m |
3.3 m |
5.63 m x 3.3 m |
https://www.realtor.ca/real-estate/27880597/272-beechgrove-avenue-ottawa-5001-westboro-north















































