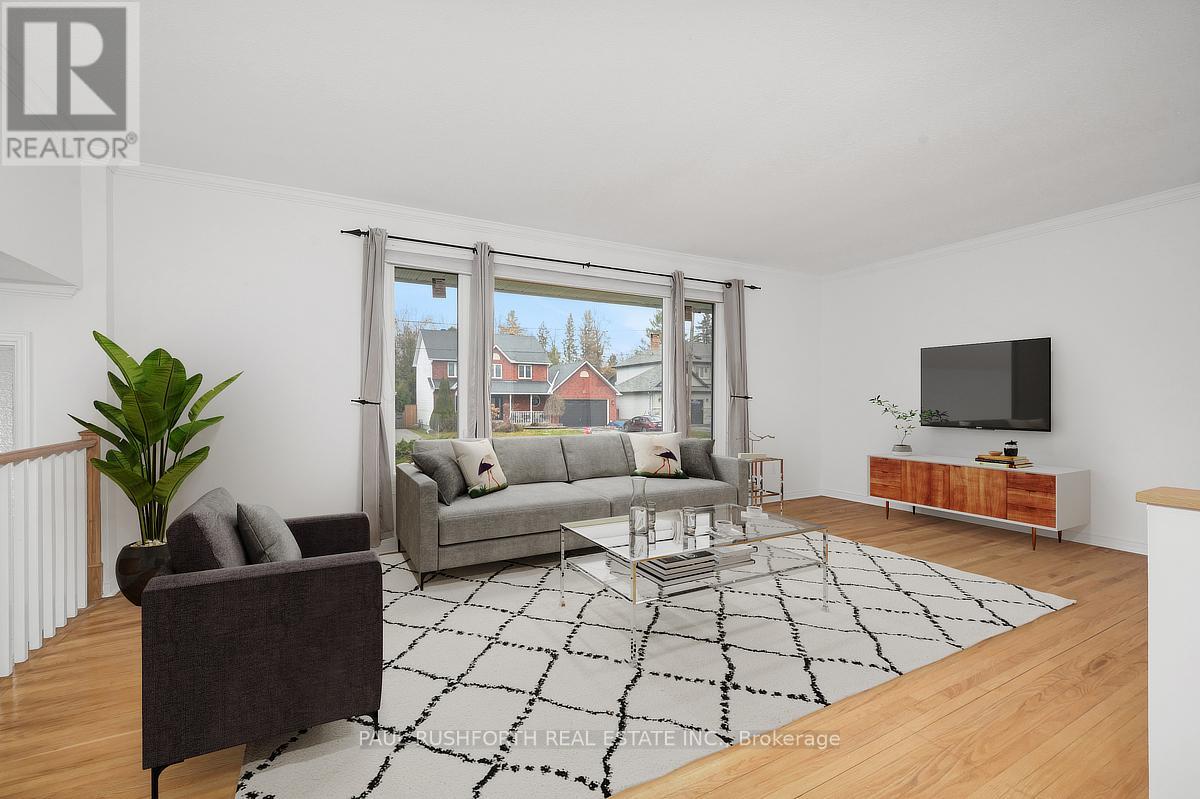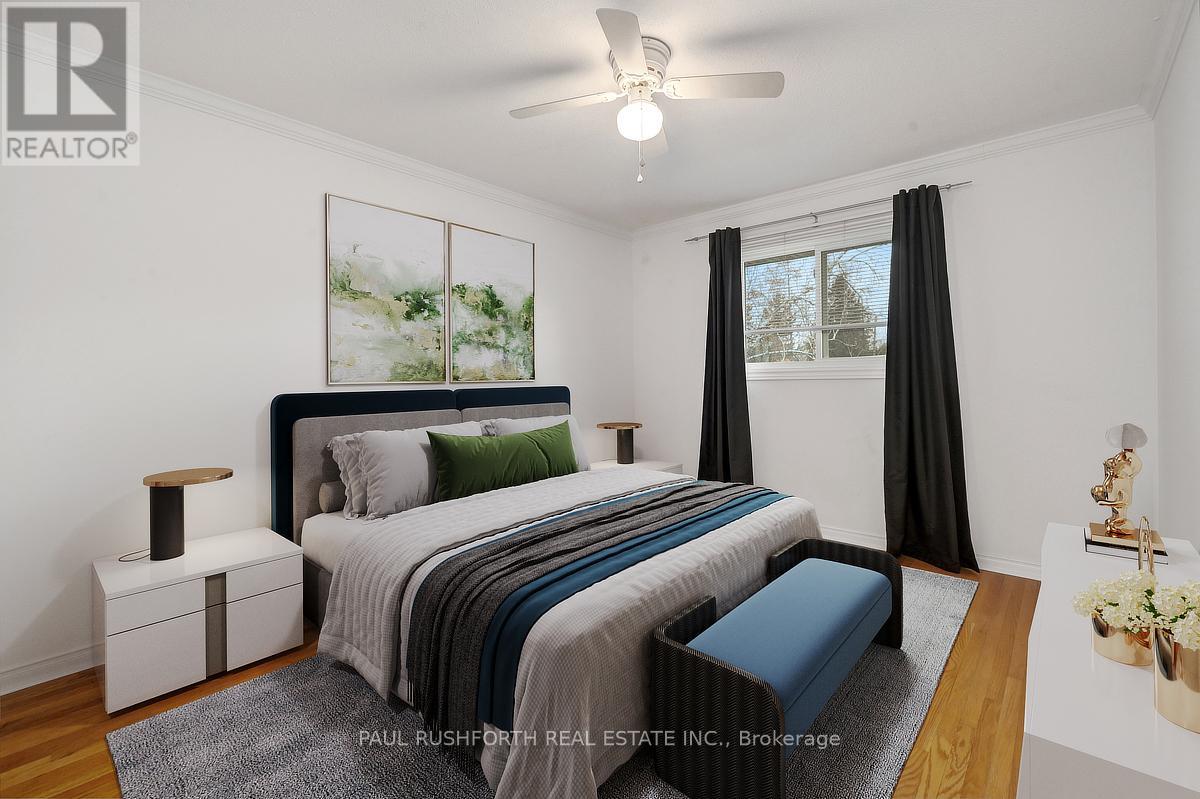3 卧室
2 浴室
壁炉
中央空调
风热取暖
$759,900
Bright beautiful family home in the sought after neighbourhood of Crossing Bridge. This Holiztner built home boasts 3 spacious bedrooms, 1.5 baths and an abundance of light-filled living space. Generous space throughout with main floor living and family rooms and finished basement. Newly painted with many updates including windows ('24), furnace ('23), quartz countertops('24), and many more. Amazing location within walking distance to Stittsville Main St and all its amenities. Extra wide lot with mature trees and bonus shed for storage. Attached single car garage with inside access and newly surfaced driveway ('24). This gem has so much going for it, just move in and enjoy! Some photos have been virtually staged. (id:44758)
房源概要
|
MLS® Number
|
X11958086 |
|
房源类型
|
民宅 |
|
社区名字
|
8202 - Stittsville (Central) |
|
附近的便利设施
|
公共交通 |
|
设备类型
|
热水器 |
|
特征
|
树木繁茂的地区 |
|
总车位
|
5 |
|
租赁设备类型
|
热水器 |
|
结构
|
Deck, 棚 |
详 情
|
浴室
|
2 |
|
地上卧房
|
3 |
|
总卧房
|
3 |
|
公寓设施
|
Fireplace(s) |
|
赠送家电包括
|
Garage Door Opener Remote(s), Central Vacuum, Blinds, 洗碗机, 烘干机, Garage Door Opener, Hood 电扇, 冰箱, Storage Shed, 炉子, 洗衣机 |
|
地下室进展
|
已装修 |
|
地下室类型
|
Partial (finished) |
|
施工种类
|
独立屋 |
|
Construction Style Split Level
|
Sidesplit |
|
空调
|
中央空调 |
|
外墙
|
砖 |
|
Fire Protection
|
Smoke Detectors |
|
壁炉
|
有 |
|
Fireplace Total
|
1 |
|
地基类型
|
混凝土浇筑 |
|
客人卫生间(不包含洗浴)
|
1 |
|
供暖方式
|
天然气 |
|
供暖类型
|
压力热风 |
|
类型
|
独立屋 |
|
设备间
|
市政供水 |
车 位
土地
|
英亩数
|
无 |
|
土地便利设施
|
公共交通 |
|
污水道
|
Sanitary Sewer |
|
土地深度
|
88 Ft ,1 In |
|
土地宽度
|
99 Ft ,10 In |
|
不规则大小
|
99.89 X 88.09 Ft |
房 间
| 楼 层 |
类 型 |
长 度 |
宽 度 |
面 积 |
|
二楼 |
浴室 |
1.52 m |
3.06 m |
1.52 m x 3.06 m |
|
二楼 |
主卧 |
3.12 m |
5.31 m |
3.12 m x 5.31 m |
|
二楼 |
第二卧房 |
3.73 m |
2.9 m |
3.73 m x 2.9 m |
|
二楼 |
第三卧房 |
4.38 m |
3.06 m |
4.38 m x 3.06 m |
|
地下室 |
衣帽间 |
2.73 m |
2.2 m |
2.73 m x 2.2 m |
|
地下室 |
设备间 |
6.01 m |
8.22 m |
6.01 m x 8.22 m |
|
地下室 |
娱乐,游戏房 |
5.75 m |
5.64 m |
5.75 m x 5.64 m |
|
一楼 |
Eating Area |
3 m |
2.64 m |
3 m x 2.64 m |
|
一楼 |
浴室 |
1.4 m |
1.11 m |
1.4 m x 1.11 m |
|
一楼 |
厨房 |
2.5 m |
3.39 m |
2.5 m x 3.39 m |
|
一楼 |
餐厅 |
2.35 m |
3.33 m |
2.35 m x 3.33 m |
|
一楼 |
客厅 |
5.87 m |
5.99 m |
5.87 m x 5.99 m |
|
一楼 |
家庭房 |
3.51 m |
6.24 m |
3.51 m x 6.24 m |
|
一楼 |
Sunroom |
3.66 m |
3.68 m |
3.66 m x 3.68 m |
设备间
https://www.realtor.ca/real-estate/27881570/34-beverly-street-ottawa-8202-stittsville-central




































