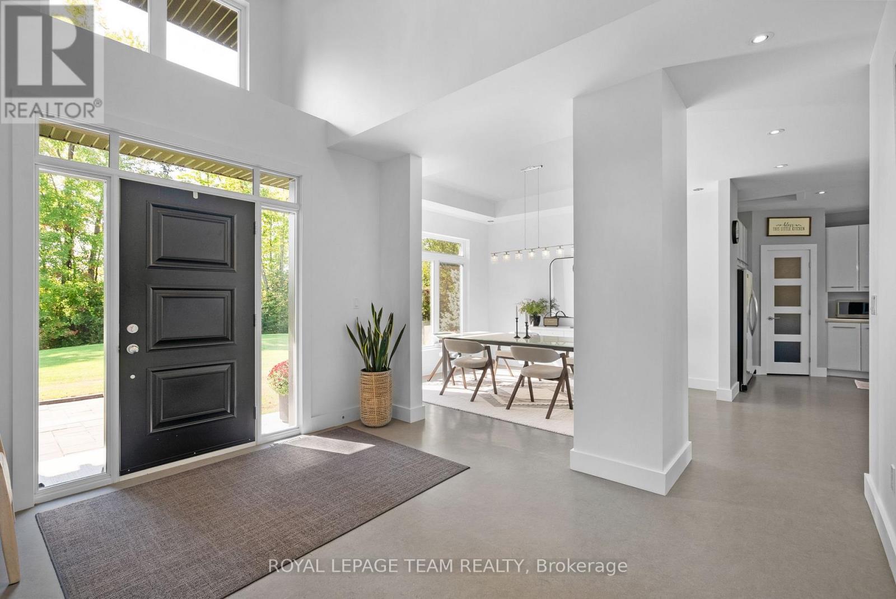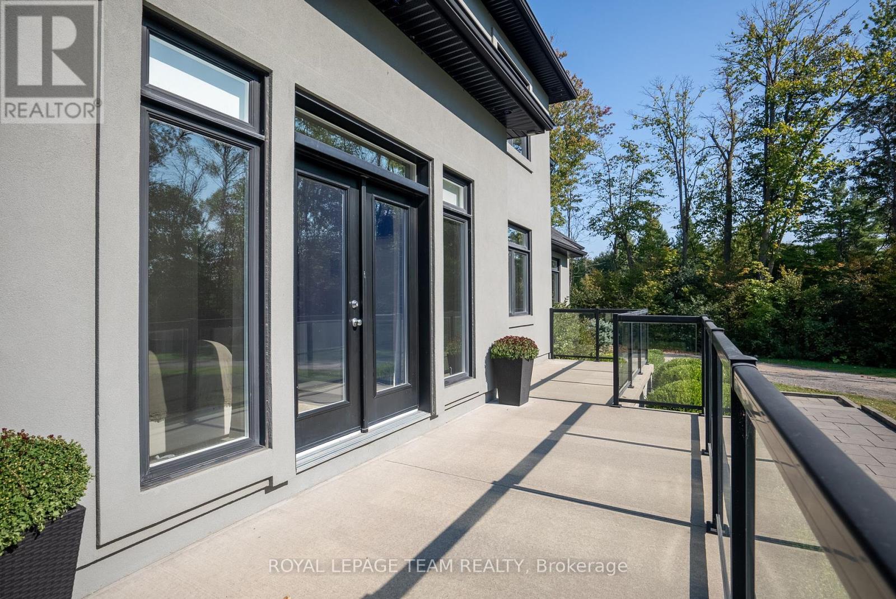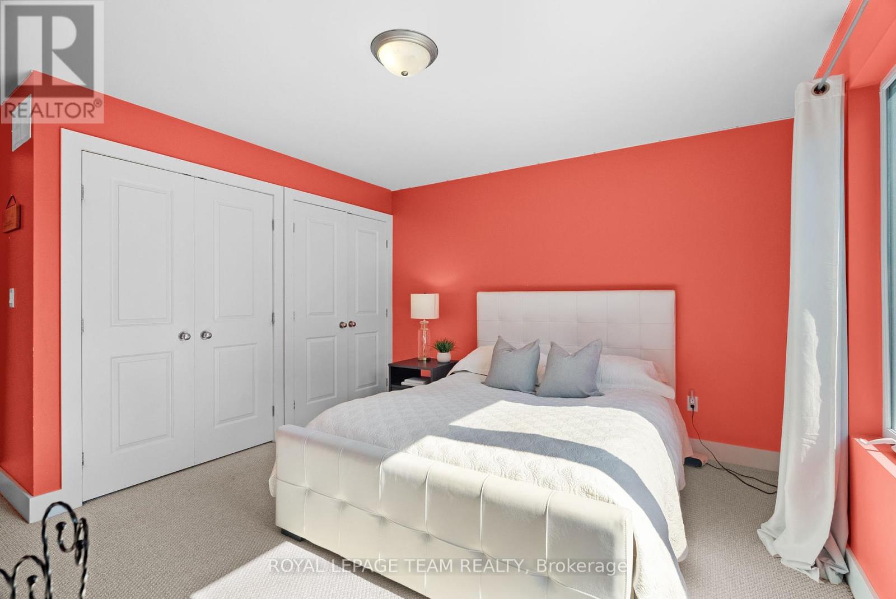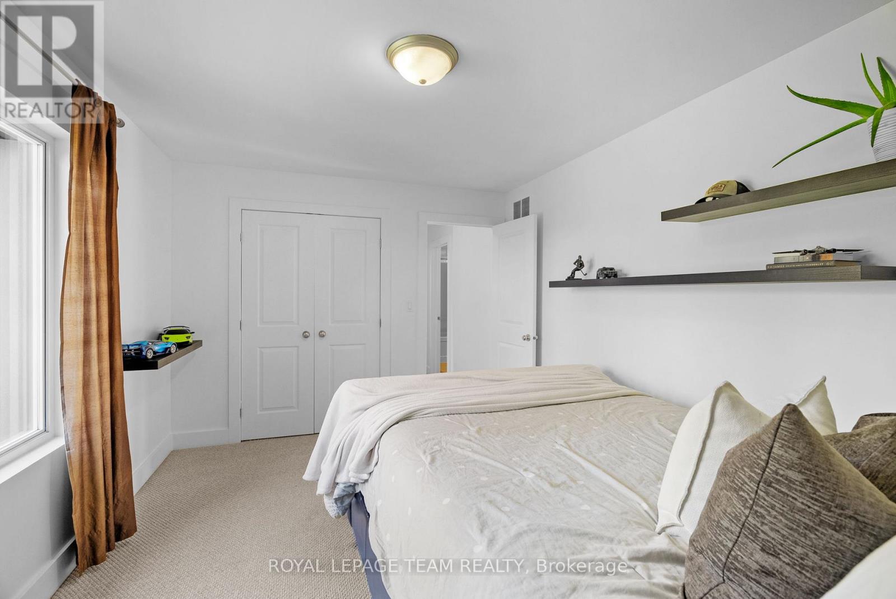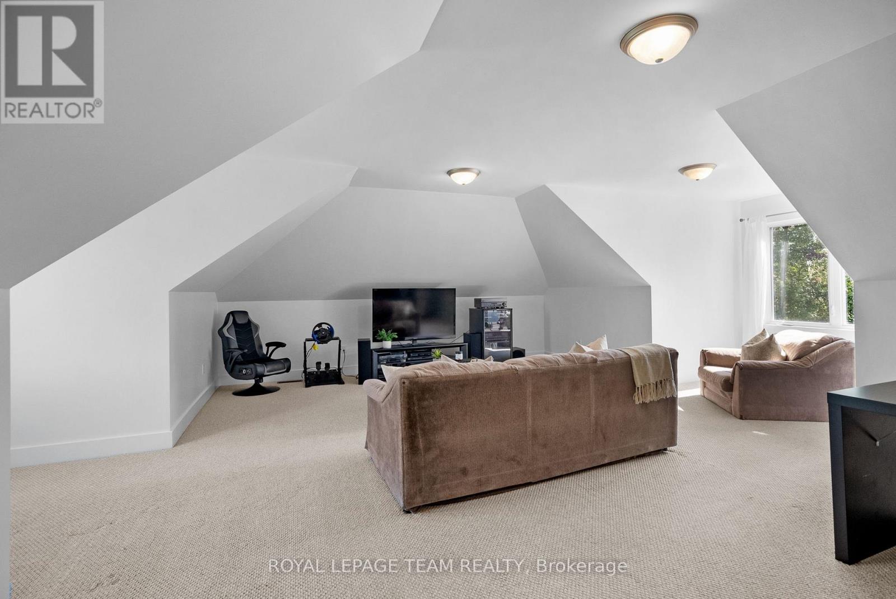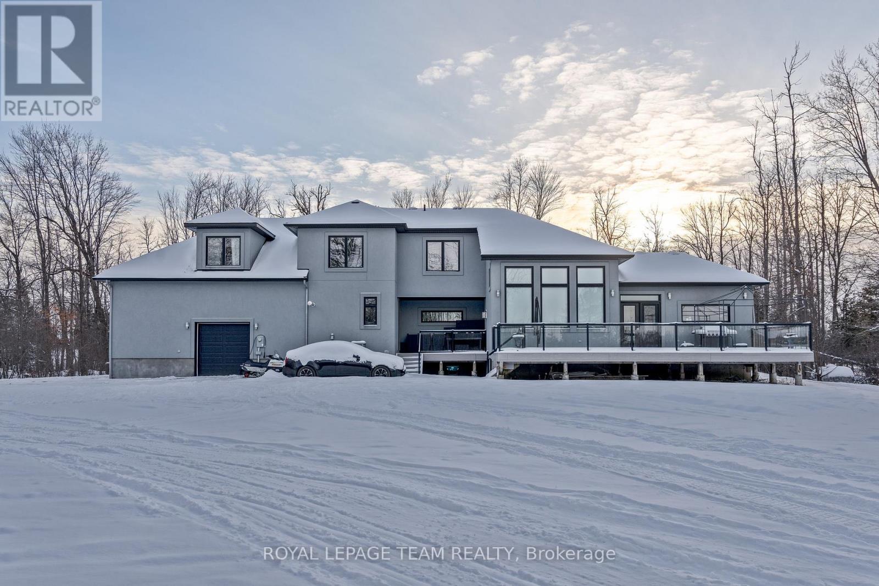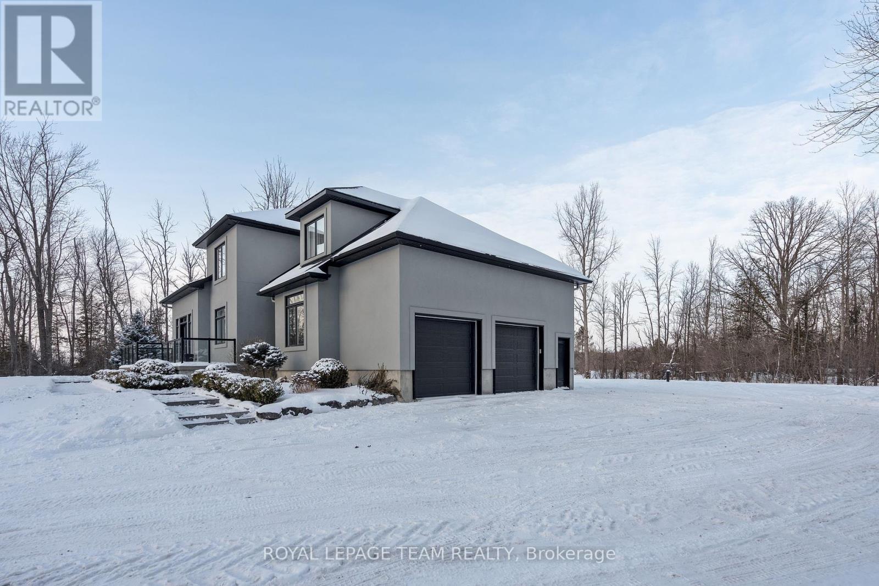4 卧室
3 浴室
壁炉
中央空调
风热取暖
面积
Landscaped
$1,349,900
Welcome to your dream home on 2 scenic acres, where every detail was crafted for comfort, style, and family living. The grand entrance opens to tall ceilings and an open-concept layout. The heart of the home? A chefs kitchen designed for gathering, featuring a large island with seating, an oversized fridge, gas stove, walk-in pantry, and sleek cabinetry that leads effortlessly into the light-filled great room, complete with soaring ceilings and a cozy gas fireplace. The main-floor primary suite is your personal sanctuary, offering a private patio, built-in speaker system, walk-in closet, and a luxurious ensuite with a freestanding soaker tub and walk-in shower. Upstairs, natural light pours into the family room, creating a space perfect for movie nights or quiet afternoons, with three spacious bedrooms giving everyone their own corner to unwind. Outside, picture evenings on the maintenance-free deck, overlooking the tree-lined yard and gathering around the fire pit under the stars. The oversized two-car garage keeps life organized, and the location offers that ideal mix of country serenity with quick access to Carp, Almonte, and Kanata. If you've been dreaming of a home that feels like a breath of fresh air, this is the one. 24 hr irrevocable on offers. (id:44758)
房源概要
|
MLS® Number
|
X11959802 |
|
房源类型
|
民宅 |
|
社区名字
|
9103 - Huntley Ward (North West) |
|
特征
|
树木繁茂的地区 |
|
总车位
|
12 |
|
结构
|
Deck |
详 情
|
浴室
|
3 |
|
地上卧房
|
4 |
|
总卧房
|
4 |
|
公寓设施
|
Fireplace(s) |
|
赠送家电包括
|
Water Heater, 洗碗机, 烘干机, Hood 电扇, 冰箱, 炉子, 洗衣机 |
|
地下室进展
|
已完成 |
|
地下室类型
|
Full (unfinished) |
|
施工种类
|
独立屋 |
|
空调
|
中央空调 |
|
外墙
|
灰泥 |
|
壁炉
|
有 |
|
Fireplace Total
|
1 |
|
地基类型
|
混凝土 |
|
客人卫生间(不包含洗浴)
|
1 |
|
供暖方式
|
Propane |
|
供暖类型
|
压力热风 |
|
储存空间
|
2 |
|
类型
|
独立屋 |
|
设备间
|
Drilled Well |
车 位
土地
|
英亩数
|
有 |
|
Landscape Features
|
Landscaped |
|
污水道
|
Septic System |
|
土地深度
|
448 Ft ,6 In |
|
土地宽度
|
196 Ft ,10 In |
|
不规则大小
|
196.85 X 448.5 Ft ; 0 |
|
规划描述
|
住宅 |
房 间
| 楼 层 |
类 型 |
长 度 |
宽 度 |
面 积 |
|
二楼 |
卧室 |
4.29 m |
3.17 m |
4.29 m x 3.17 m |
|
二楼 |
卧室 |
3.37 m |
3.5 m |
3.37 m x 3.5 m |
|
二楼 |
卧室 |
3.81 m |
4.41 m |
3.81 m x 4.41 m |
|
二楼 |
家庭房 |
8.58 m |
9.34 m |
8.58 m x 9.34 m |
|
二楼 |
浴室 |
2.79 m |
1.42 m |
2.79 m x 1.42 m |
|
地下室 |
其它 |
4.31 m |
1.72 m |
4.31 m x 1.72 m |
|
地下室 |
其它 |
9.29 m |
3.35 m |
9.29 m x 3.35 m |
|
地下室 |
其它 |
9.16 m |
4.29 m |
9.16 m x 4.29 m |
|
一楼 |
浴室 |
3.88 m |
2.56 m |
3.88 m x 2.56 m |
|
一楼 |
其它 |
4.06 m |
2.1 m |
4.06 m x 2.1 m |
|
一楼 |
浴室 |
1.65 m |
1.34 m |
1.65 m x 1.34 m |
|
一楼 |
洗衣房 |
2.38 m |
3.25 m |
2.38 m x 3.25 m |
|
一楼 |
厨房 |
3.35 m |
5.74 m |
3.35 m x 5.74 m |
|
一楼 |
餐厅 |
3.37 m |
5.15 m |
3.37 m x 5.15 m |
|
一楼 |
客厅 |
4.87 m |
5.58 m |
4.87 m x 5.58 m |
|
一楼 |
餐厅 |
3.65 m |
4.01 m |
3.65 m x 4.01 m |
|
一楼 |
门厅 |
3.6 m |
3.83 m |
3.6 m x 3.83 m |
|
一楼 |
主卧 |
5.2 m |
4.31 m |
5.2 m x 4.31 m |
https://www.realtor.ca/real-estate/27885389/1700-peter-robinson-road-ottawa-9103-huntley-ward-north-west





