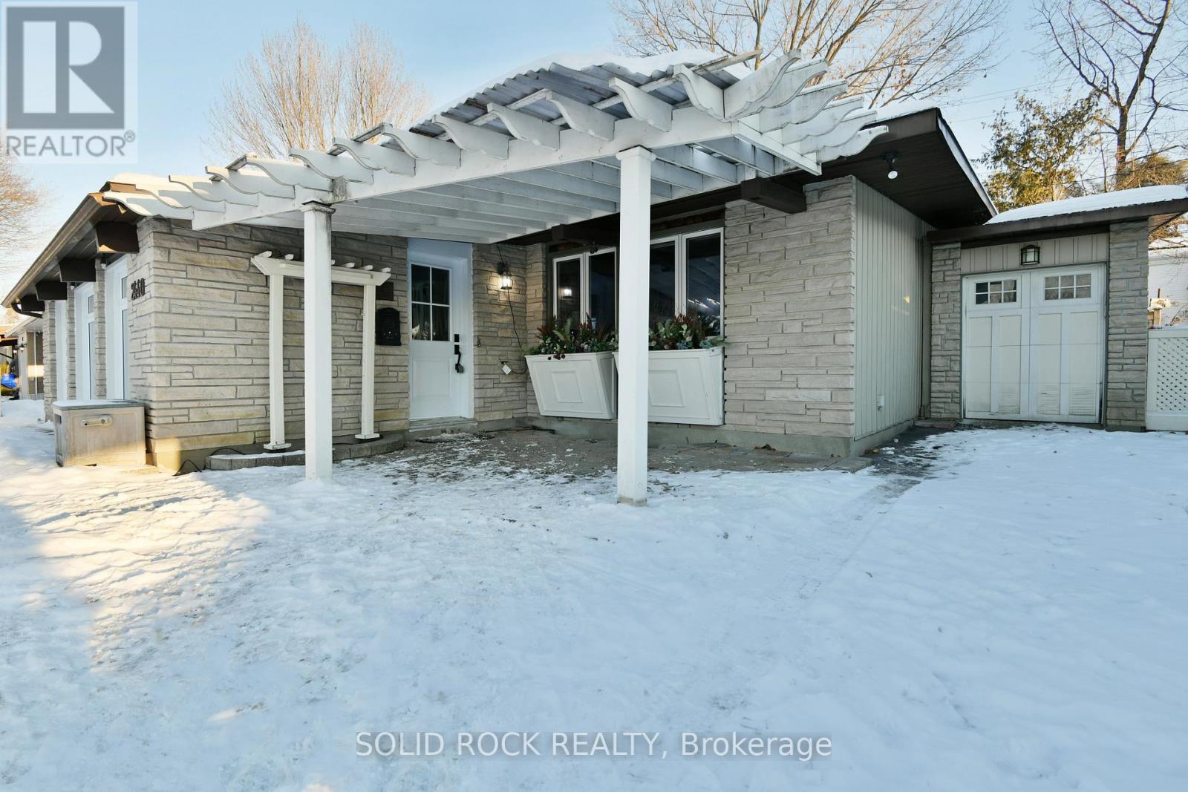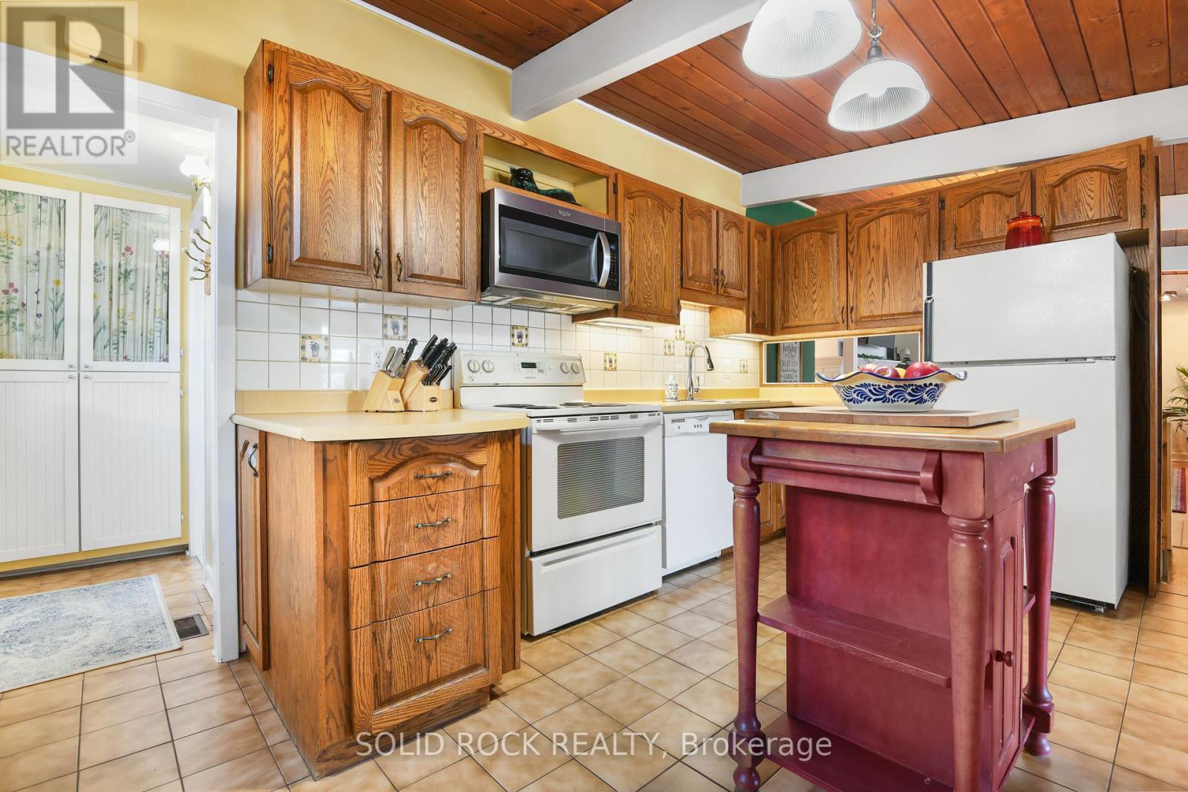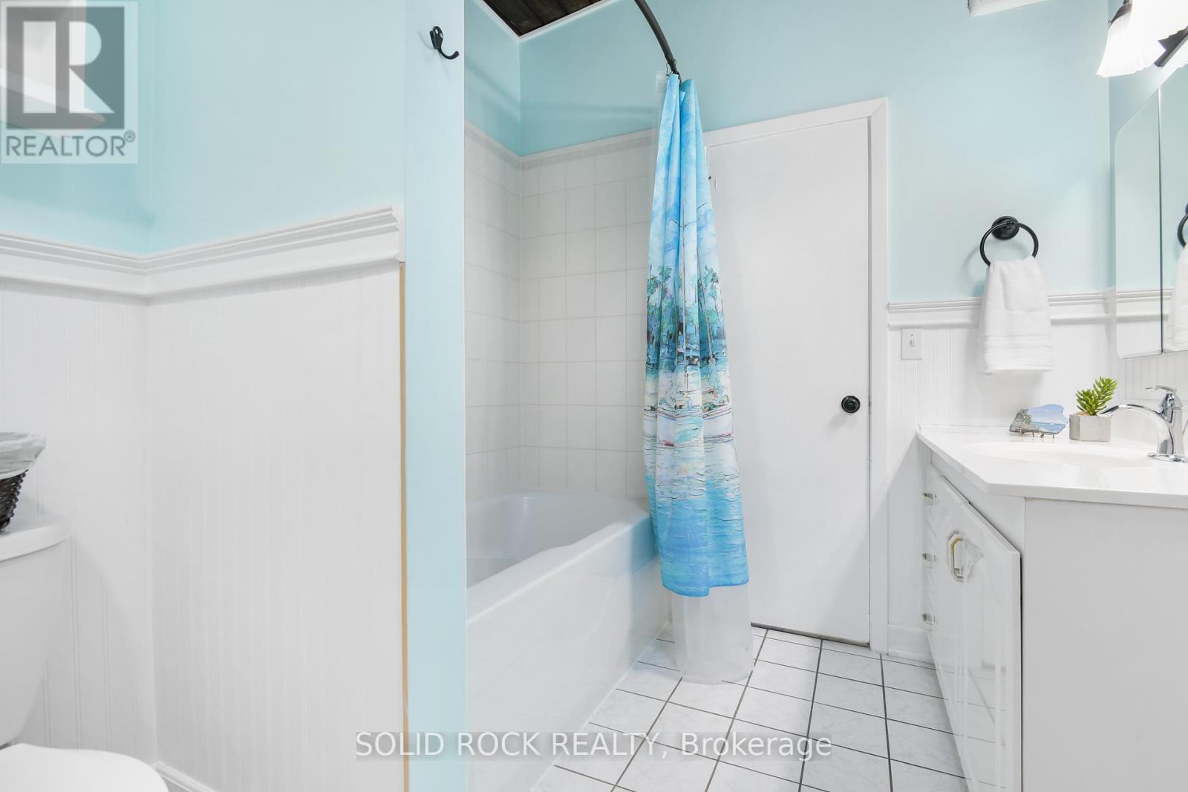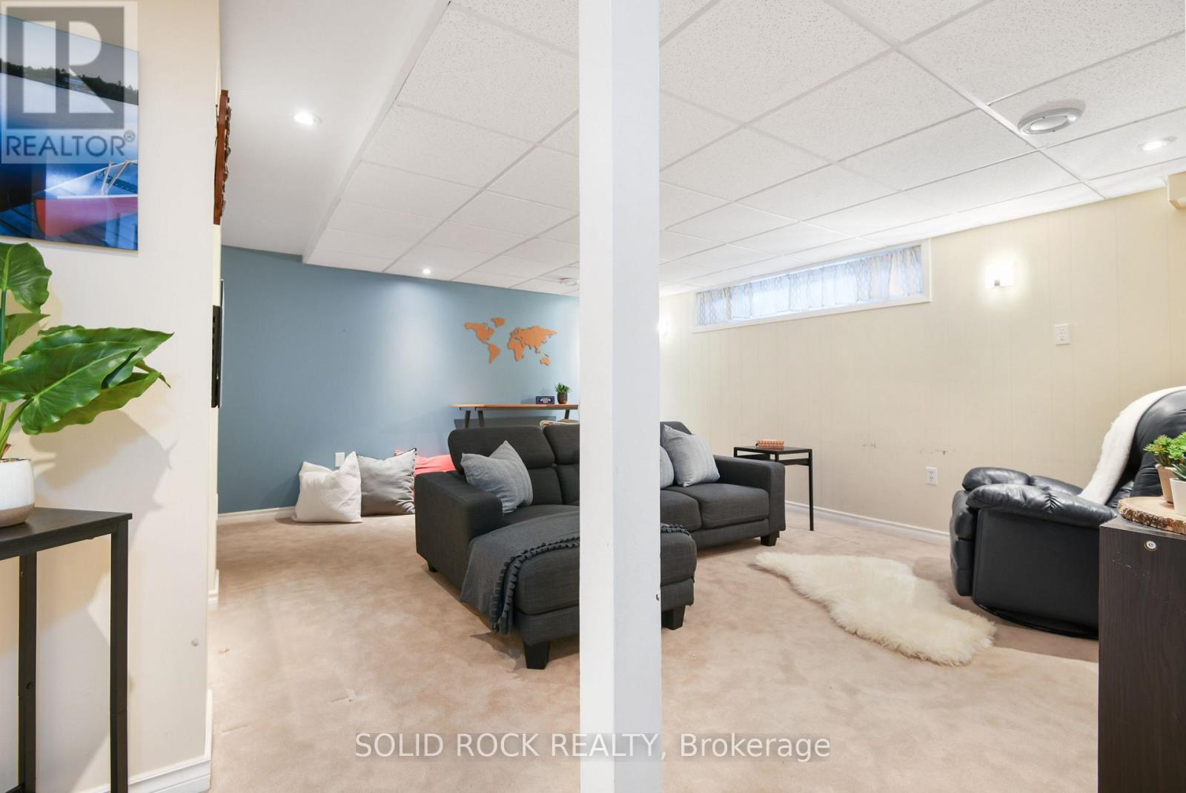4 卧室
2 浴室
平房
壁炉
中央空调
风热取暖
$710,000
Welcome to this lovely Campeau-built bungalow, nestled on a mature, tree-lined street in a sought-after neighbourhood. This home offers an inviting living room with a cozy gas fireplace and a well-sized kitchen, perfect for both everyday living or entertaining. As you step inside, you'll immediately notice the character and warmth of cedar-lined ceilings, adding a touch of uniqueness to the space. A sunken dining area creates an elegant setting for meals with family and friends. The main level features three comfortable bedrooms and a well-appointed full bathroom. With ample storage throughout, you'll have plenty of space to keep things organized. Step outside into a great-sized backyard, ideal for entertaining or simply relaxing. The partially finished lower level provides even more living space with a large family room. You'll also find a convenient 3-piece bathroom, an additional room or flex space that can be tailored to your needs, as well as extra storage and laundry areas. This home is located in a fantastic neighbourhood, offering easy access to shopping, dining, and parks. With excellent assigned and local public schools very close to this home as well as the Queensway Carleton Hospital and Algonquin College. Public transit is at this home's doorstep - just a short walk to the Baseline bus stop, making for easy travel around the city. Don't miss the opportunity to make this charming bungalow your new home! 24-hour irrevocable on all offers. (id:44758)
房源概要
|
MLS® Number
|
X11959403 |
|
房源类型
|
民宅 |
|
社区名字
|
6303 - Queensway Terrace South/Ridgeview |
|
附近的便利设施
|
公共交通, 学校, 公园, 医院 |
|
特征
|
Lane |
|
总车位
|
4 |
|
结构
|
Drive 棚 |
详 情
|
浴室
|
2 |
|
地上卧房
|
3 |
|
地下卧室
|
1 |
|
总卧房
|
4 |
|
公寓设施
|
Fireplace(s) |
|
赠送家电包括
|
Water Heater, 洗碗机, 烘干机, 微波炉, 冰箱, 炉子, 洗衣机 |
|
建筑风格
|
平房 |
|
地下室进展
|
已装修 |
|
地下室类型
|
N/a (finished) |
|
施工种类
|
独立屋 |
|
空调
|
中央空调 |
|
外墙
|
砖 |
|
壁炉
|
有 |
|
地基类型
|
混凝土 |
|
供暖方式
|
天然气 |
|
供暖类型
|
压力热风 |
|
储存空间
|
1 |
|
类型
|
独立屋 |
|
设备间
|
市政供水 |
土地
|
英亩数
|
无 |
|
围栏类型
|
Fully Fenced, Fenced Yard |
|
土地便利设施
|
公共交通, 学校, 公园, 医院 |
|
污水道
|
Sanitary Sewer |
|
土地深度
|
89 Ft ,8 In |
|
土地宽度
|
54 Ft ,10 In |
|
不规则大小
|
54.88 X 89.72 Ft |
房 间
| 楼 层 |
类 型 |
长 度 |
宽 度 |
面 积 |
|
地下室 |
家庭房 |
5.14 m |
4.66 m |
5.14 m x 4.66 m |
|
地下室 |
卧室 |
4.52 m |
2.8 m |
4.52 m x 2.8 m |
|
地下室 |
洗衣房 |
4.29 m |
3.43 m |
4.29 m x 3.43 m |
|
地下室 |
浴室 |
2.97 m |
2.19 m |
2.97 m x 2.19 m |
|
一楼 |
客厅 |
5.49 m |
4.72 m |
5.49 m x 4.72 m |
|
一楼 |
餐厅 |
4.84 m |
3.75 m |
4.84 m x 3.75 m |
|
一楼 |
厨房 |
4.55 m |
3.41 m |
4.55 m x 3.41 m |
|
一楼 |
主卧 |
4.63 m |
3.6 m |
4.63 m x 3.6 m |
|
一楼 |
卧室 |
2.88 m |
4.1 m |
2.88 m x 4.1 m |
|
一楼 |
卧室 |
2.62 m |
3.04 m |
2.62 m x 3.04 m |
|
一楼 |
浴室 |
2.5 m |
2.24 m |
2.5 m x 2.24 m |
https://www.realtor.ca/real-estate/27884806/2440-thorson-avenue-ottawa-6303-queensway-terrace-southridgeview










































