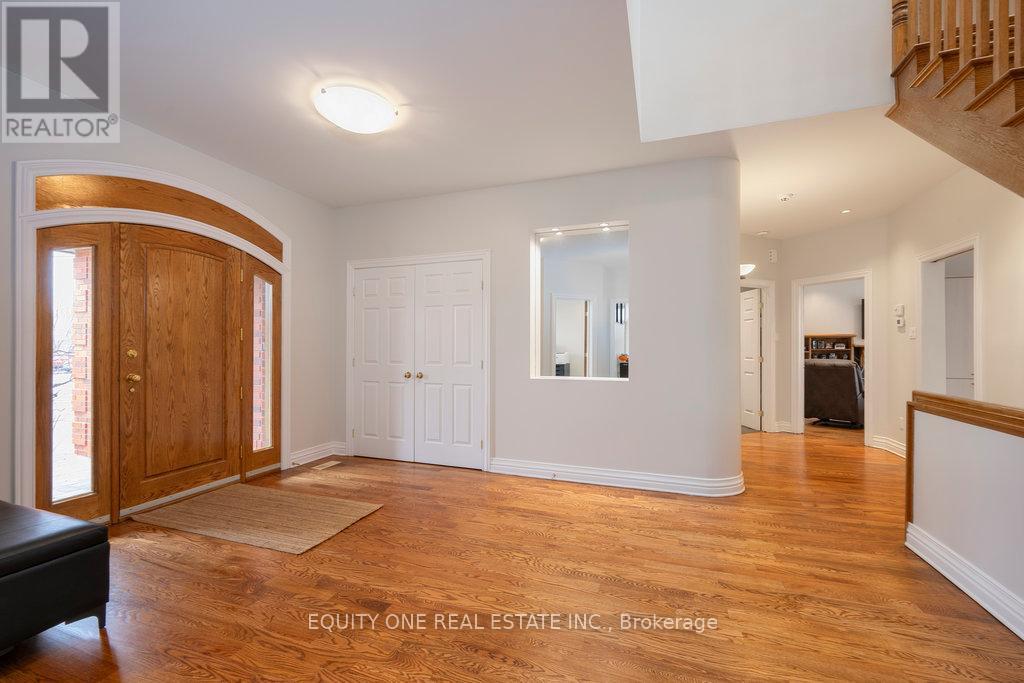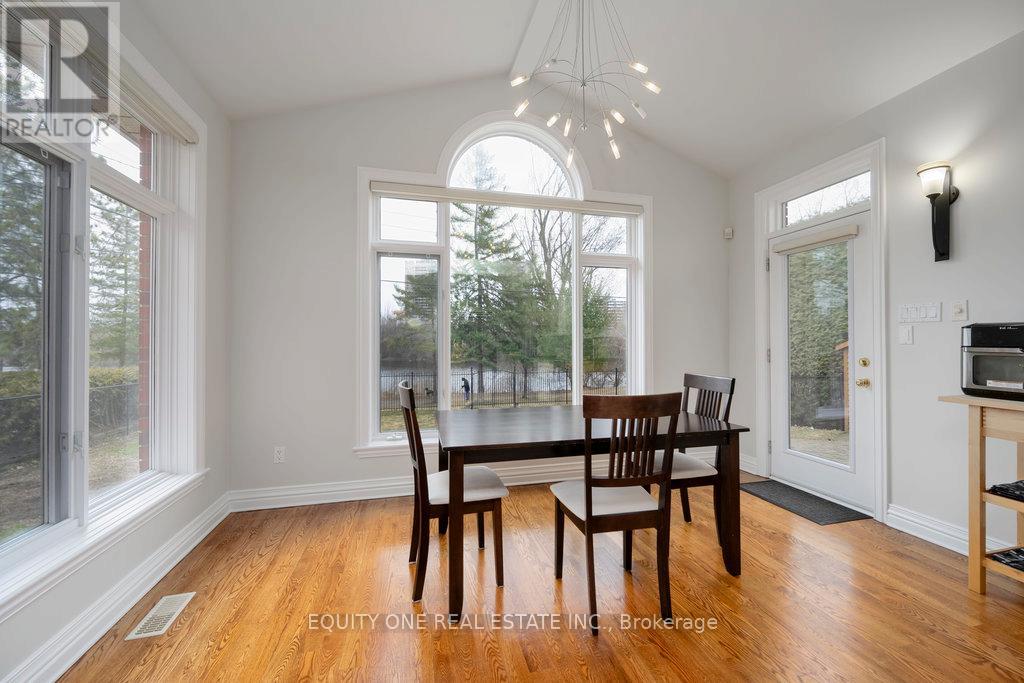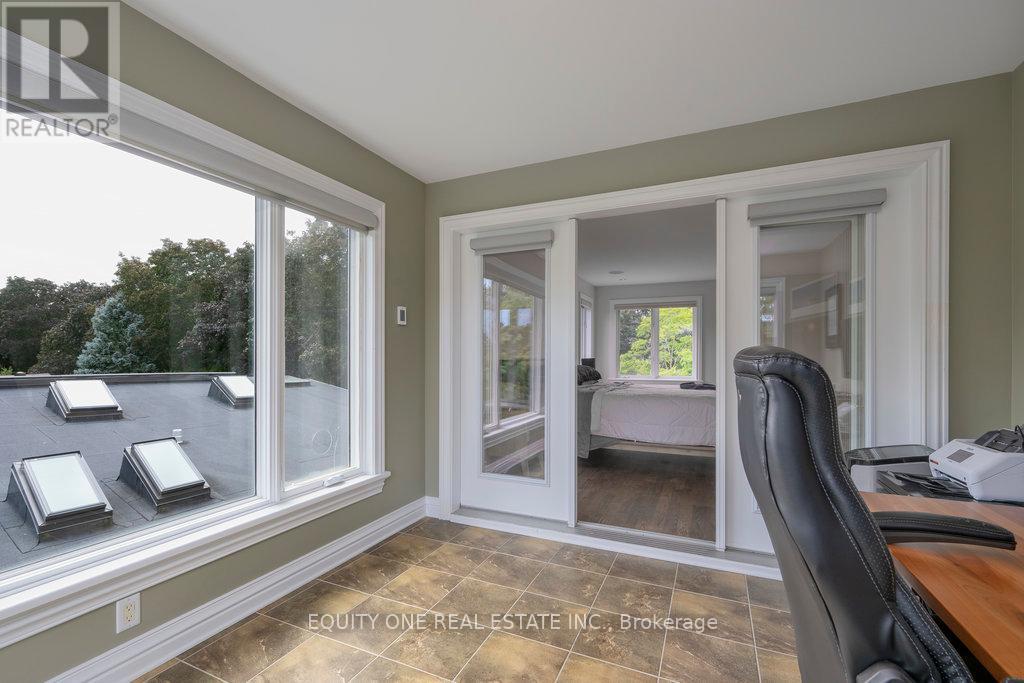4 卧室
4 浴室
壁炉
中央空调
风热取暖
$1,988,000
Beautiful 3,750sq.ft (approx & excluding basement) 2 storey 4bed, 4bath home backing on the Rideau River. Hardwood floors greet you upon entry, leading to a captivating living space with panoramic water views & an abundance of natural light. Main level features large principal rooms, 2 gas fireplaces, office, updated mud room, elegant dining room, kitchen with separate eating area & a relaxing 3-season rm. Upstairs, the large primary bedroom boasts a private sunroom, walk-in closet & updated 5 pcs ensuite w/ glass shower. 3 additional well sized bedrooms & newly renovated full bath & laundry room complete the upper level. A fully finished basement with high ceilings provides extra living space, gym, wine cellar, and full bath. Enjoy uninterrupted power with an automatic whole home generator & EV charger in the garage. Close to hospitals, schools, parks, and amenities, this home combines tranquility with accessibility. Home features permanent Christmas lights & sprinkler system. Fully fenced in backyard with access to path & Rideau River. (id:44758)
房源概要
|
MLS® Number
|
X11959901 |
|
房源类型
|
民宅 |
|
社区名字
|
4405 - Ottawa East |
|
附近的便利设施
|
公园, 医院 |
|
总车位
|
6 |
详 情
|
浴室
|
4 |
|
地上卧房
|
4 |
|
总卧房
|
4 |
|
公寓设施
|
Fireplace(s) |
|
赠送家电包括
|
Blinds, 洗碗机, 烘干机, Garage Door Opener, 冰箱, 炉子, 洗衣机 |
|
地下室进展
|
已装修 |
|
地下室类型
|
全完工 |
|
施工种类
|
独立屋 |
|
空调
|
中央空调 |
|
外墙
|
砖, 灰泥 |
|
壁炉
|
有 |
|
Fireplace Total
|
2 |
|
地基类型
|
混凝土浇筑 |
|
供暖方式
|
天然气 |
|
供暖类型
|
压力热风 |
|
储存空间
|
2 |
|
类型
|
独立屋 |
|
设备间
|
市政供水 |
车 位
土地
|
英亩数
|
无 |
|
土地便利设施
|
公园, 医院 |
|
污水道
|
Sanitary Sewer |
|
土地深度
|
120 Ft ,8 In |
|
土地宽度
|
66 Ft ,8 In |
|
不规则大小
|
66.69 X 120.73 Ft ; 1 |
|
地表水
|
River/stream |
|
规划描述
|
R1mm |
房 间
| 楼 层 |
类 型 |
长 度 |
宽 度 |
面 积 |
|
二楼 |
主卧 |
5.791 m |
5.181 m |
5.791 m x 5.181 m |
|
二楼 |
第二卧房 |
4.175 m |
3.535 m |
4.175 m x 3.535 m |
|
二楼 |
第三卧房 |
4.45 m |
3.566 m |
4.45 m x 3.566 m |
|
二楼 |
Bedroom 4 |
3.718 m |
3.81 m |
3.718 m x 3.81 m |
|
二楼 |
浴室 |
3.87 m |
3.383 m |
3.87 m x 3.383 m |
|
二楼 |
洗衣房 |
2.59 m |
2.56 m |
2.59 m x 2.56 m |
|
二楼 |
浴室 |
3.84 m |
4.206 m |
3.84 m x 4.206 m |
|
二楼 |
Sunroom |
3.23 m |
3.535 m |
3.23 m x 3.535 m |
|
Lower Level |
其它 |
2.987 m |
2.773 m |
2.987 m x 2.773 m |
|
Lower Level |
娱乐,游戏房 |
11.21 m |
7.498 m |
11.21 m x 7.498 m |
|
Lower Level |
客厅 |
4.815 m |
4.541 m |
4.815 m x 4.541 m |
|
Lower Level |
Exercise Room |
3.688 m |
4.297 m |
3.688 m x 4.297 m |
|
Lower Level |
浴室 |
2.316 m |
1.828 m |
2.316 m x 1.828 m |
|
一楼 |
Office |
3.84 m |
3.992 m |
3.84 m x 3.992 m |
|
一楼 |
客厅 |
5.059 m |
4.605 m |
5.059 m x 4.605 m |
|
一楼 |
家庭房 |
4.846 m |
5.821 m |
4.846 m x 5.821 m |
|
一楼 |
餐厅 |
3.962 m |
5.029 m |
3.962 m x 5.029 m |
|
一楼 |
Eating Area |
3.992 m |
2.59 m |
3.992 m x 2.59 m |
|
一楼 |
厨房 |
3.992 m |
5.334 m |
3.992 m x 5.334 m |
|
一楼 |
浴室 |
3.048 m |
1.767 m |
3.048 m x 1.767 m |
|
一楼 |
Mud Room |
4.632 m |
2.773 m |
4.632 m x 2.773 m |
|
一楼 |
Sunroom |
3.383 m |
3.535 m |
3.383 m x 3.535 m |
设备间
https://www.realtor.ca/real-estate/27885811/1853-rideau-garden-drive-ottawa-4405-ottawa-east



















































