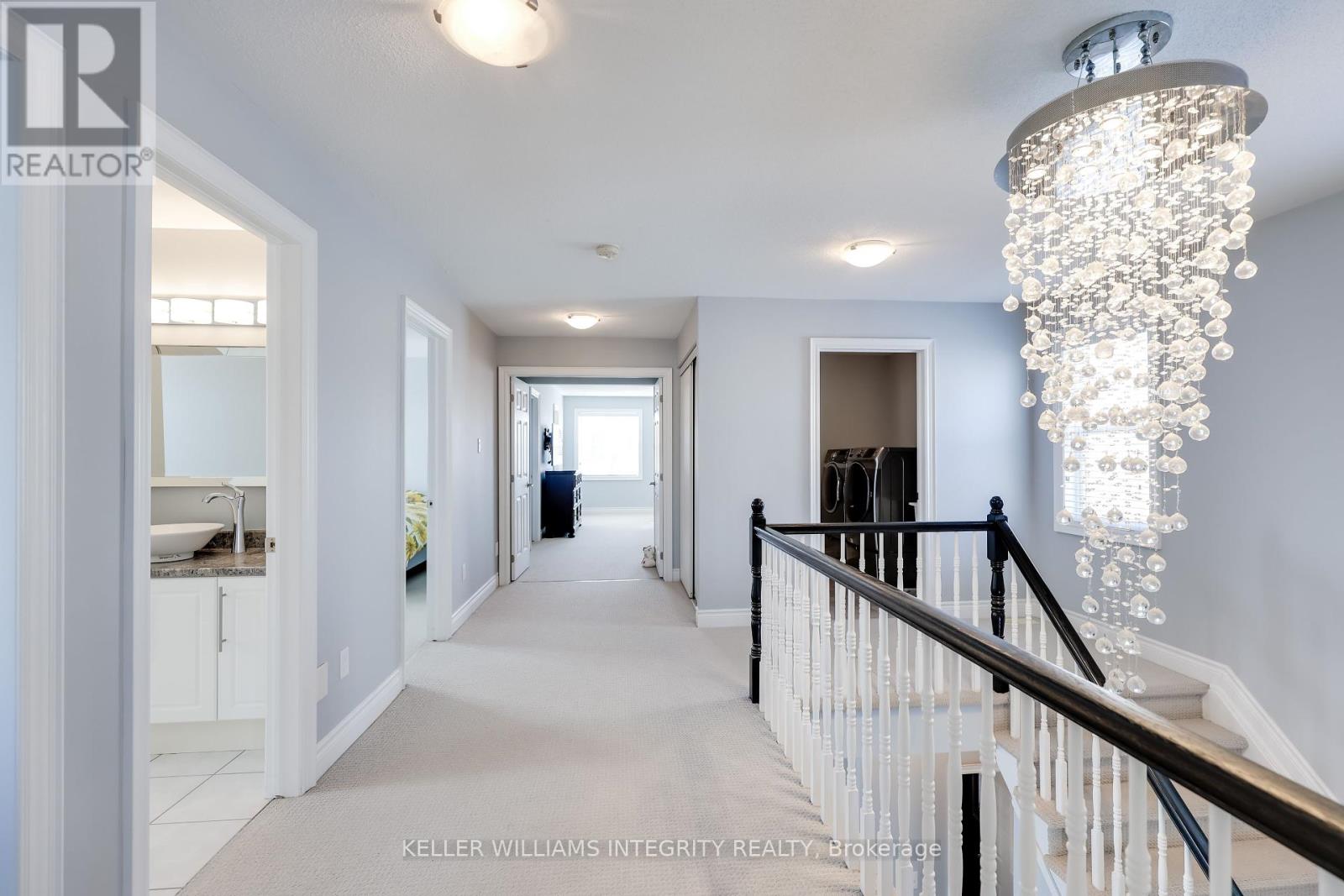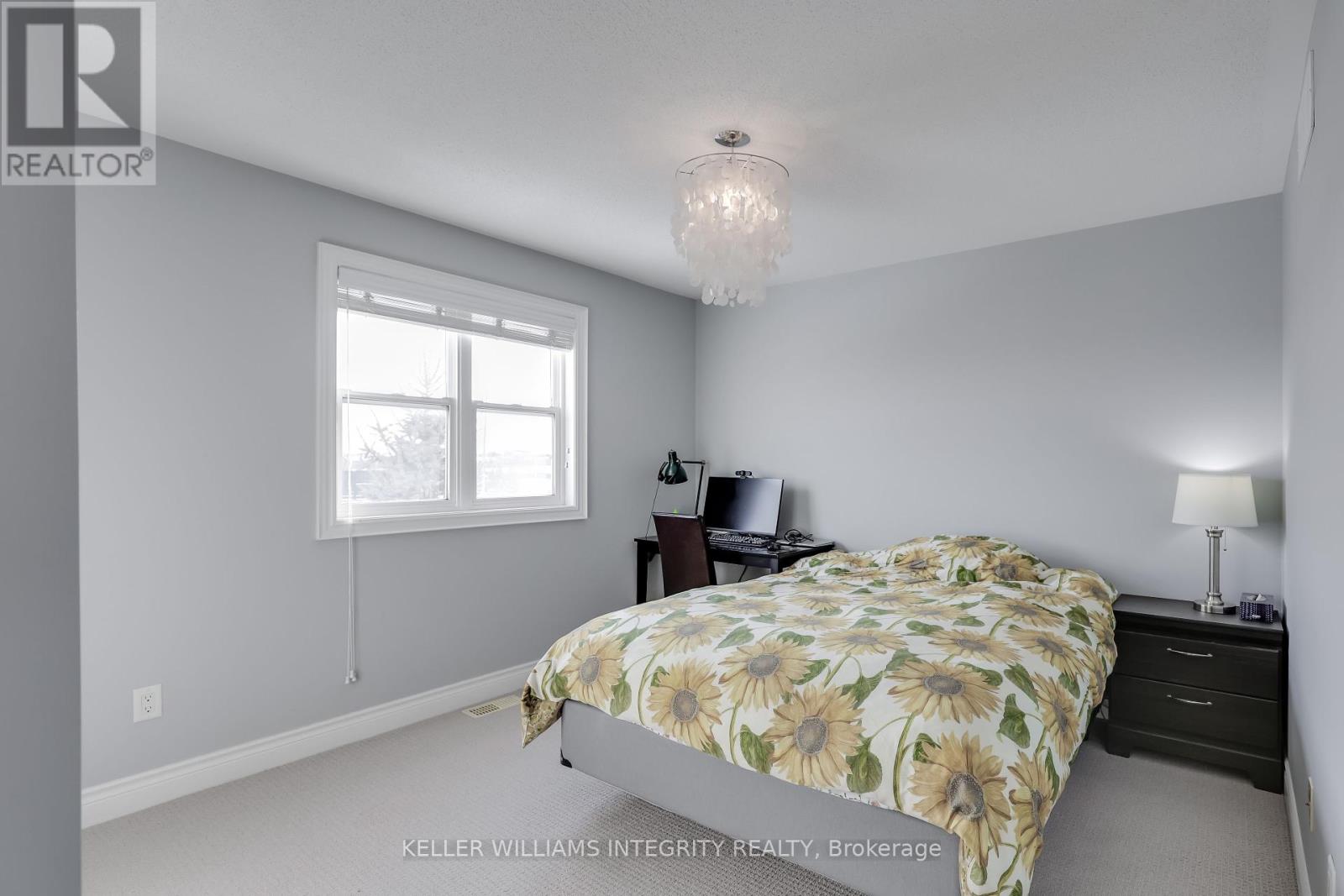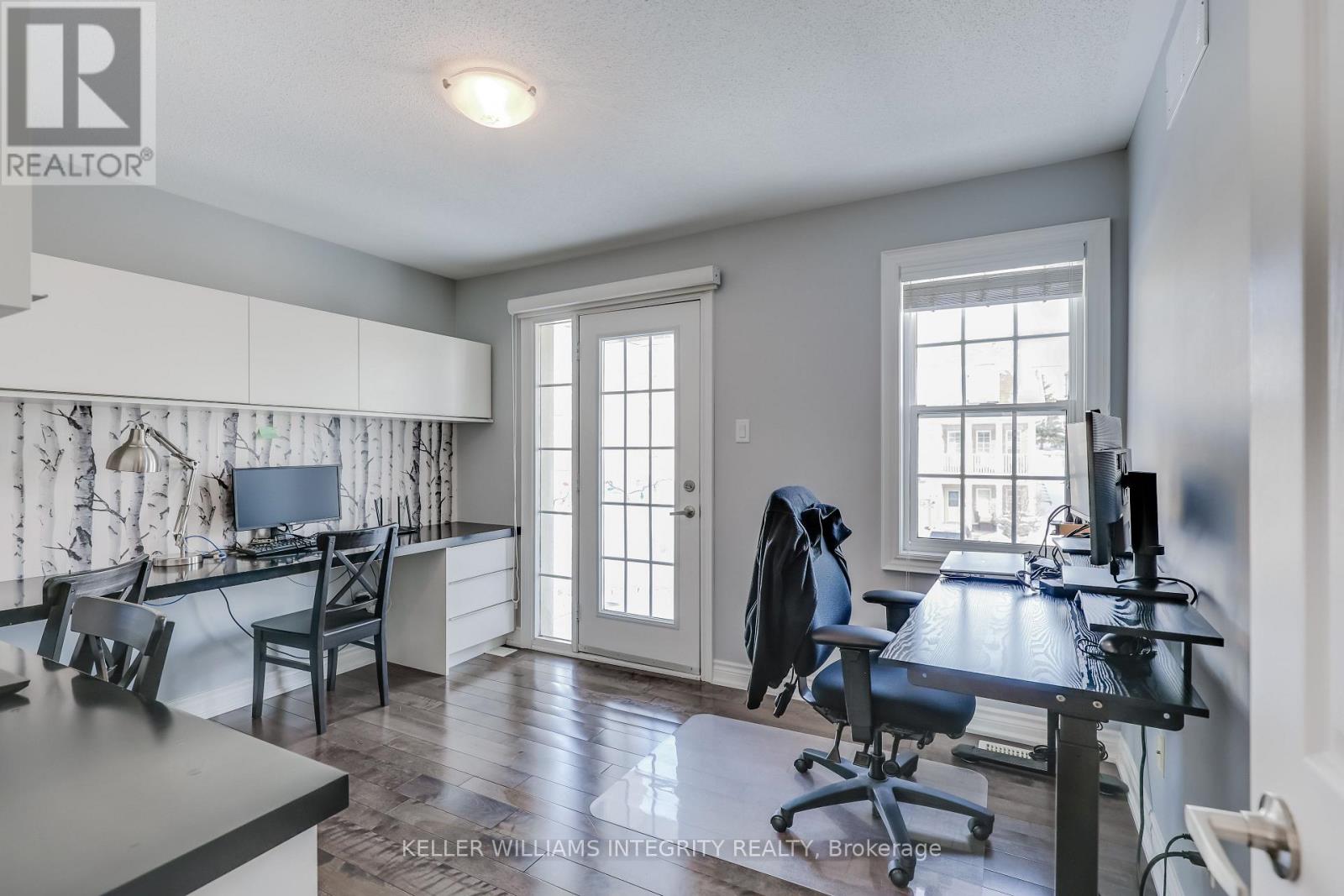5 卧室
4 浴室
壁炉
中央空调
风热取暖
$3,500 Monthly
Located in a corner lot in desirable Heritage Hills, this single family home offers a rare combination of custom finishes and quality upgrades throughout. From the professionally landscaped yard to the double sided fireplace inside, it feels like you are walking through a model home. This choice layout features a crisp white kitchen, granite counters, upgraded stainless appliances, gas stove, and a bright eat-in, open to the cozy family room. The striking stone fireplace separates the living-dining room and speaks to the attention to detail. A true master retreat with a spa inspired bath and custom walk-in closet. Convenient laundry on the second level. Spacious bedrooms, with the fourth bedroom currently used as an office. Both the walk-in closet of the master bedroom and the home office are customized. Beautiful fixtures, rich hardwood and tile on the main. The fully finished walk-out basement has an additional bedroom and three piece full bathroom. A fantastic patio off the kitchen for entertaining, perched above the lower level. Located within the catchment of best schools, and the school bus stop is just steps away. Close to all amenities. Flooring: Tile, Flooring: Hardwood, Flooring: Carpet Wall To Wall (id:44758)
房源概要
|
MLS® Number
|
X11970619 |
|
房源类型
|
民宅 |
|
社区名字
|
9007 - Kanata - Kanata Lakes/Heritage Hills |
|
附近的便利设施
|
公共交通, 公园 |
|
总车位
|
6 |
详 情
|
浴室
|
4 |
|
地上卧房
|
4 |
|
地下卧室
|
1 |
|
总卧房
|
5 |
|
公寓设施
|
Fireplace(s) |
|
赠送家电包括
|
Garage Door Opener Remote(s) |
|
地下室进展
|
已装修 |
|
地下室类型
|
全完工 |
|
空调
|
中央空调 |
|
外墙
|
砖, 石 |
|
壁炉
|
有 |
|
Fireplace Total
|
1 |
|
地基类型
|
混凝土 |
|
客人卫生间(不包含洗浴)
|
1 |
|
供暖方式
|
天然气 |
|
供暖类型
|
压力热风 |
|
储存空间
|
2 |
|
类型
|
Other |
|
设备间
|
市政供水 |
车 位
土地
|
英亩数
|
无 |
|
围栏类型
|
Fenced Yard |
|
土地便利设施
|
公共交通, 公园 |
|
污水道
|
Sanitary Sewer |
|
土地宽度
|
51 Ft ,7 In |
|
不规则大小
|
51.61 Ft |
房 间
| 楼 层 |
类 型 |
长 度 |
宽 度 |
面 积 |
|
二楼 |
主卧 |
5.48 m |
4.39 m |
5.48 m x 4.39 m |
|
二楼 |
卧室 |
3.35 m |
3.35 m |
3.35 m x 3.35 m |
|
二楼 |
卧室 |
4.41 m |
3.35 m |
4.41 m x 3.35 m |
|
二楼 |
卧室 |
3.68 m |
3.2 m |
3.68 m x 3.2 m |
|
一楼 |
客厅 |
6.09 m |
4.41 m |
6.09 m x 4.41 m |
|
一楼 |
厨房 |
4.47 m |
3.27 m |
4.47 m x 3.27 m |
|
一楼 |
餐厅 |
3.2 m |
3.04 m |
3.2 m x 3.04 m |
|
一楼 |
家庭房 |
4.8 m |
4.06 m |
4.8 m x 4.06 m |
设备间
https://www.realtor.ca/real-estate/27910118/432-tillsonburg-street-ottawa-9007-kanata-kanata-lakesheritage-hills










































