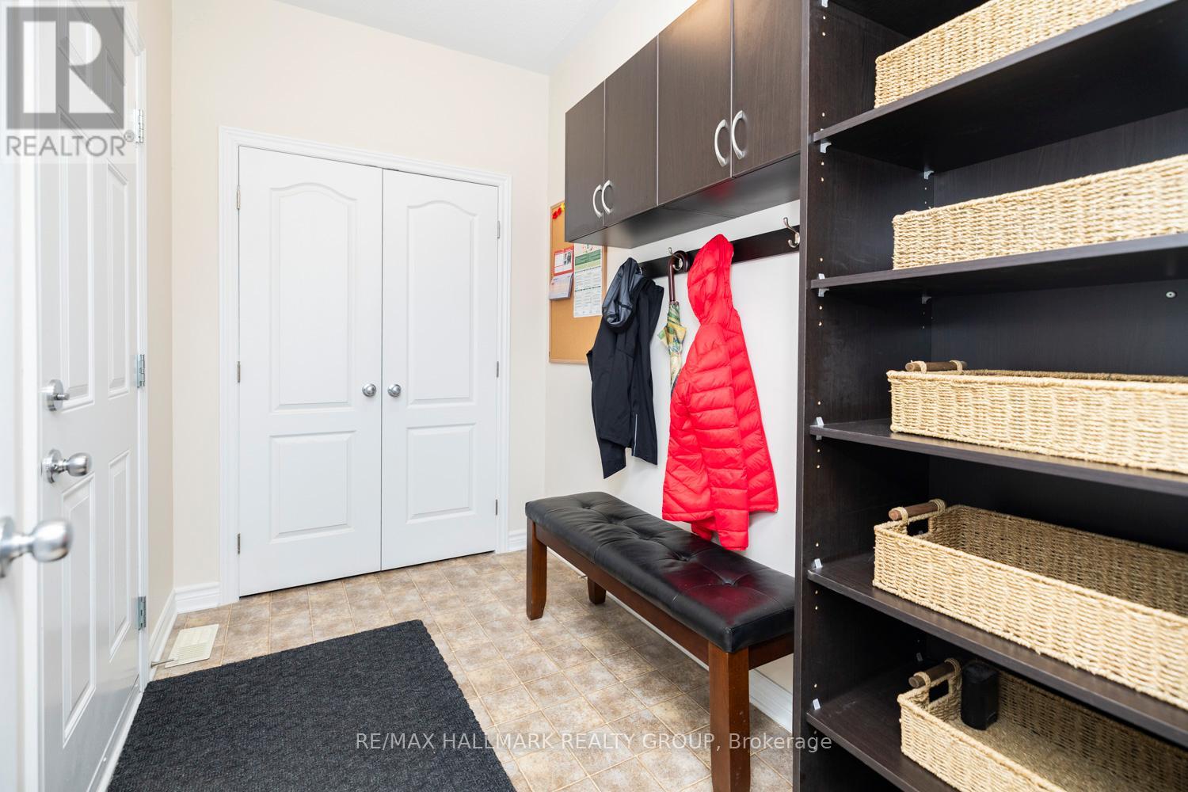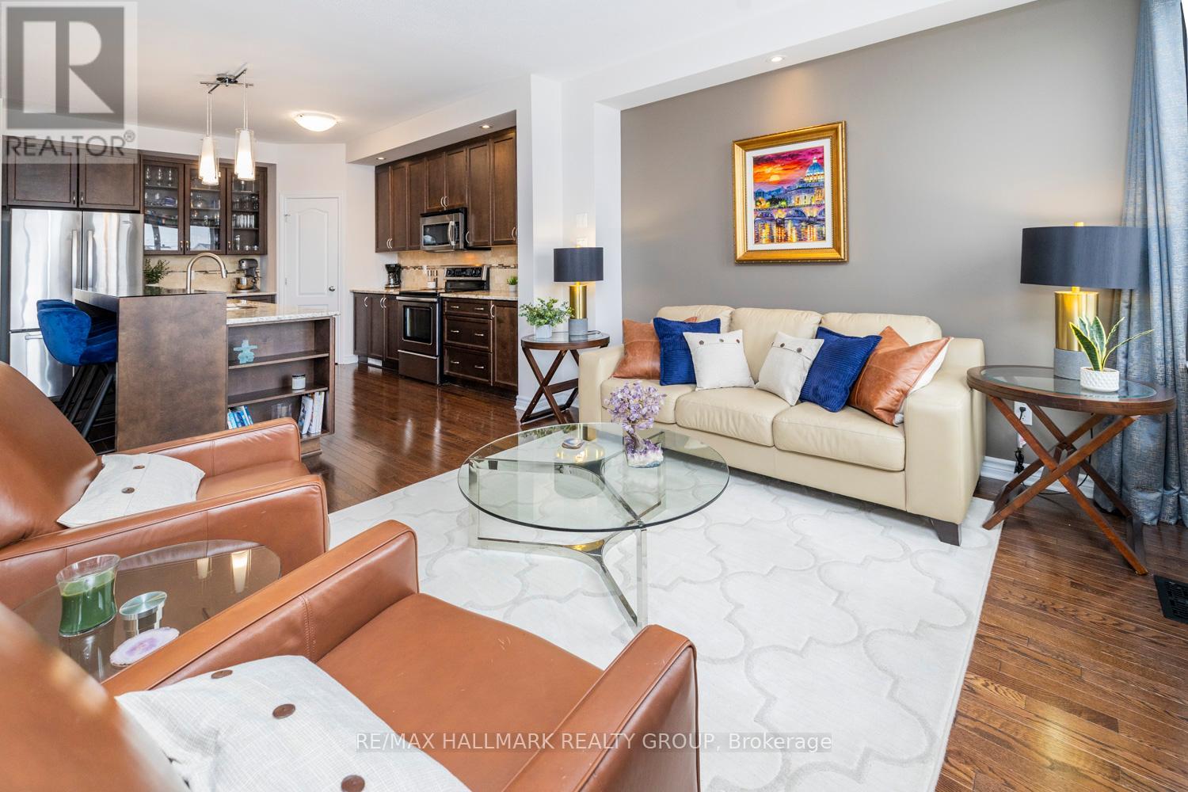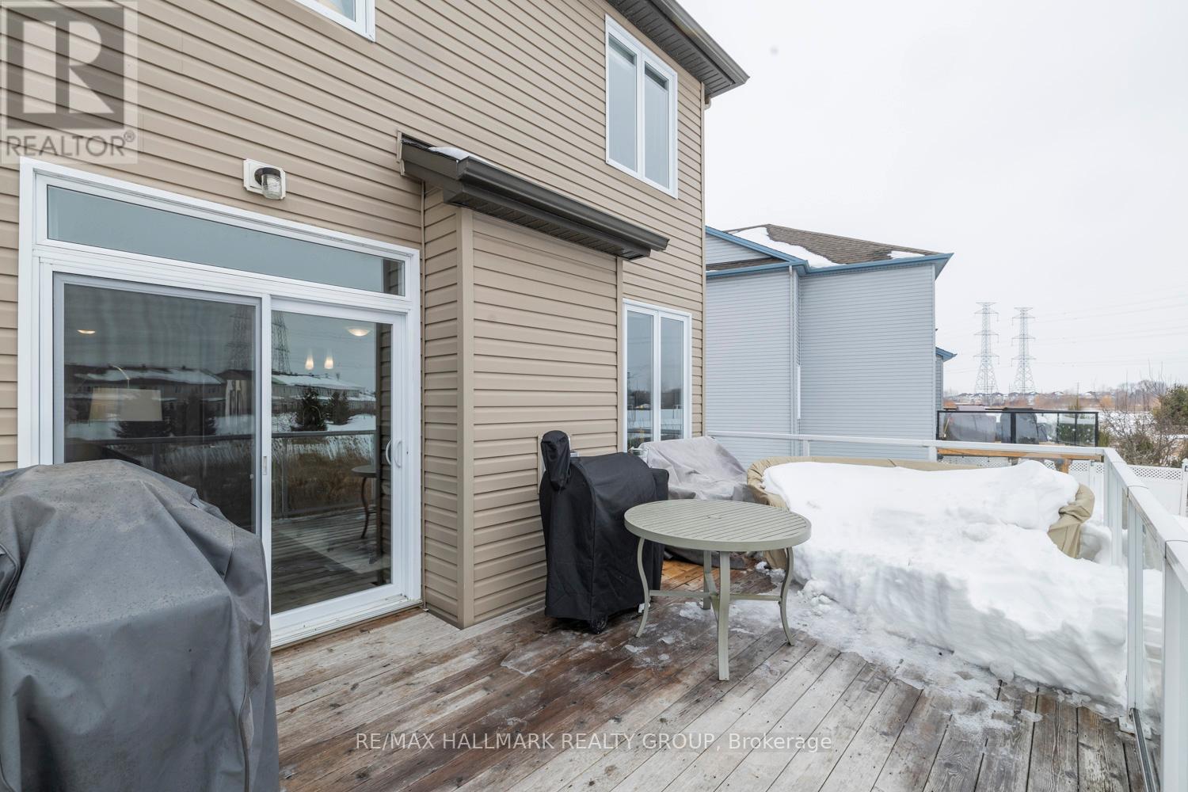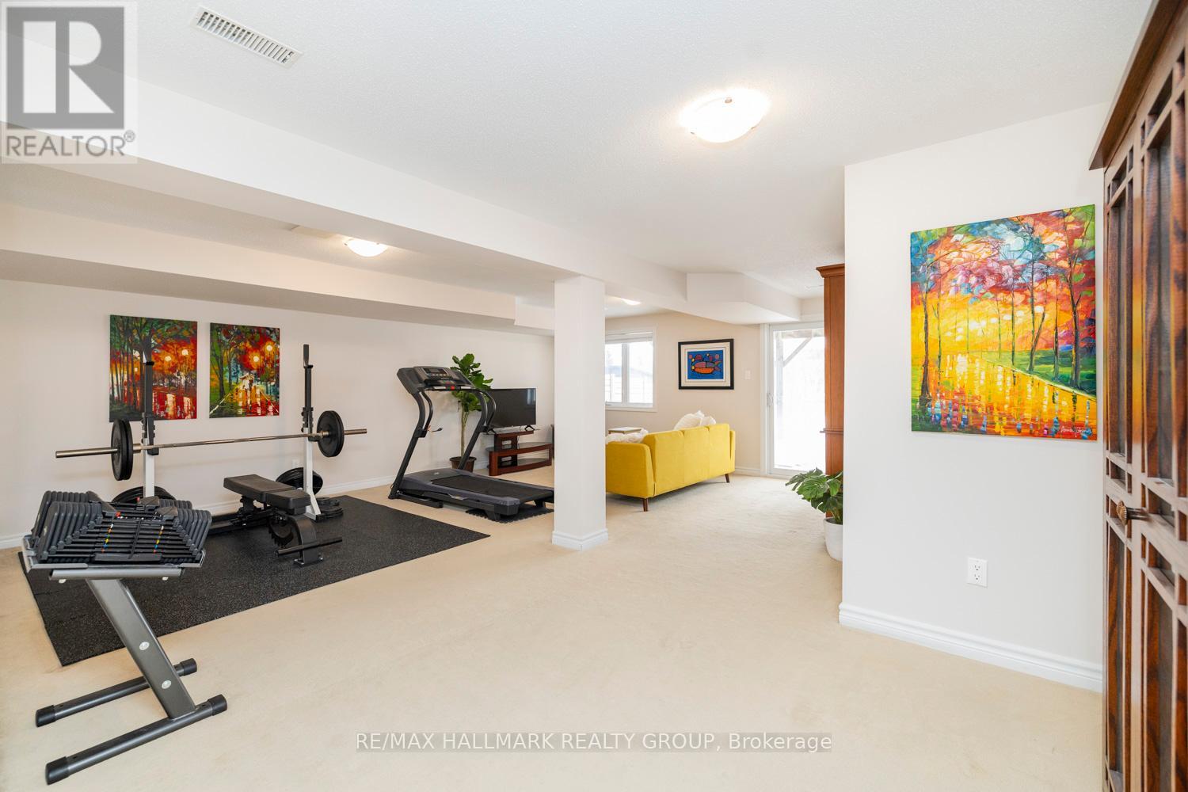3 卧室
3 浴室
壁炉
中央空调
风热取暖
$788,800
This exquisite home with a rarely offered walk-out basement and no rear neighbours is a true gem! Boasting over 2,000 sq. ft. of living space, this beautifully updated and meticulously maintained residence features a spacious two-car garage and a thoughtfully designed layout. The main floor offers an inviting open-concept design, perfect for entertaining. A modern kitchen with a huge pantry and breakfast bar seamlessly flows into a bright, sun-filled family room, enhanced by a gas fireplace and oversized windows. Sliding patio doors lead to a large balcony, perfect for outdoor relaxation. Upstairs, you'll find three generously sized bedrooms plus a versatile loft. The primary suite is a luxurious retreat, complete with two walk-in closets and an upgraded ensuite. A full bath and convenient second-floor laundry complete this level. The finished lower level offers incredible additional living space, featuring a walkout to the backyard. Situated in a family-friendly neighbourhood, this home is just minutes from top-rated schools, parks, scenic trails, and all essential amenities. Don't miss this rare opportunity! (id:44758)
房源概要
|
MLS® Number
|
X11989541 |
|
房源类型
|
民宅 |
|
社区名字
|
9010 - Kanata - Emerald Meadows/Trailwest |
|
总车位
|
4 |
详 情
|
浴室
|
3 |
|
地上卧房
|
3 |
|
总卧房
|
3 |
|
公寓设施
|
Fireplace(s) |
|
赠送家电包括
|
Water Heater, Blinds, 洗碗机, 烘干机, 微波炉, 冰箱, 炉子, 洗衣机 |
|
地下室进展
|
已装修 |
|
地下室功能
|
Walk Out |
|
地下室类型
|
全完工 |
|
施工种类
|
Semi-detached |
|
空调
|
中央空调 |
|
外墙
|
砖 Facing, 乙烯基壁板 |
|
壁炉
|
有 |
|
Fireplace Total
|
1 |
|
地基类型
|
混凝土 |
|
客人卫生间(不包含洗浴)
|
1 |
|
供暖方式
|
天然气 |
|
供暖类型
|
压力热风 |
|
储存空间
|
2 |
|
类型
|
独立屋 |
|
设备间
|
市政供水 |
车 位
土地
|
英亩数
|
无 |
|
污水道
|
Sanitary Sewer |
|
土地深度
|
98 Ft ,5 In |
|
土地宽度
|
32 Ft ,10 In |
|
不规则大小
|
32.87 X 98.46 Ft |
房 间
| 楼 层 |
类 型 |
长 度 |
宽 度 |
面 积 |
|
二楼 |
Loft |
3.35 m |
2.13 m |
3.35 m x 2.13 m |
|
二楼 |
主卧 |
5.66 m |
3.65 m |
5.66 m x 3.65 m |
|
二楼 |
卧室 |
3.78 m |
3.09 m |
3.78 m x 3.09 m |
|
二楼 |
卧室 |
3.78 m |
3.04 m |
3.78 m x 3.04 m |
|
Lower Level |
家庭房 |
5.35 m |
4.44 m |
5.35 m x 4.44 m |
|
一楼 |
客厅 |
5.66 m |
3.65 m |
5.66 m x 3.65 m |
|
一楼 |
厨房 |
4.44 m |
3.5 m |
4.44 m x 3.5 m |
|
一楼 |
餐厅 |
3.78 m |
3.53 m |
3.78 m x 3.53 m |
https://www.realtor.ca/real-estate/27955107/1098-northgraves-crescent-ottawa-9010-kanata-emerald-meadowstrailwest













































