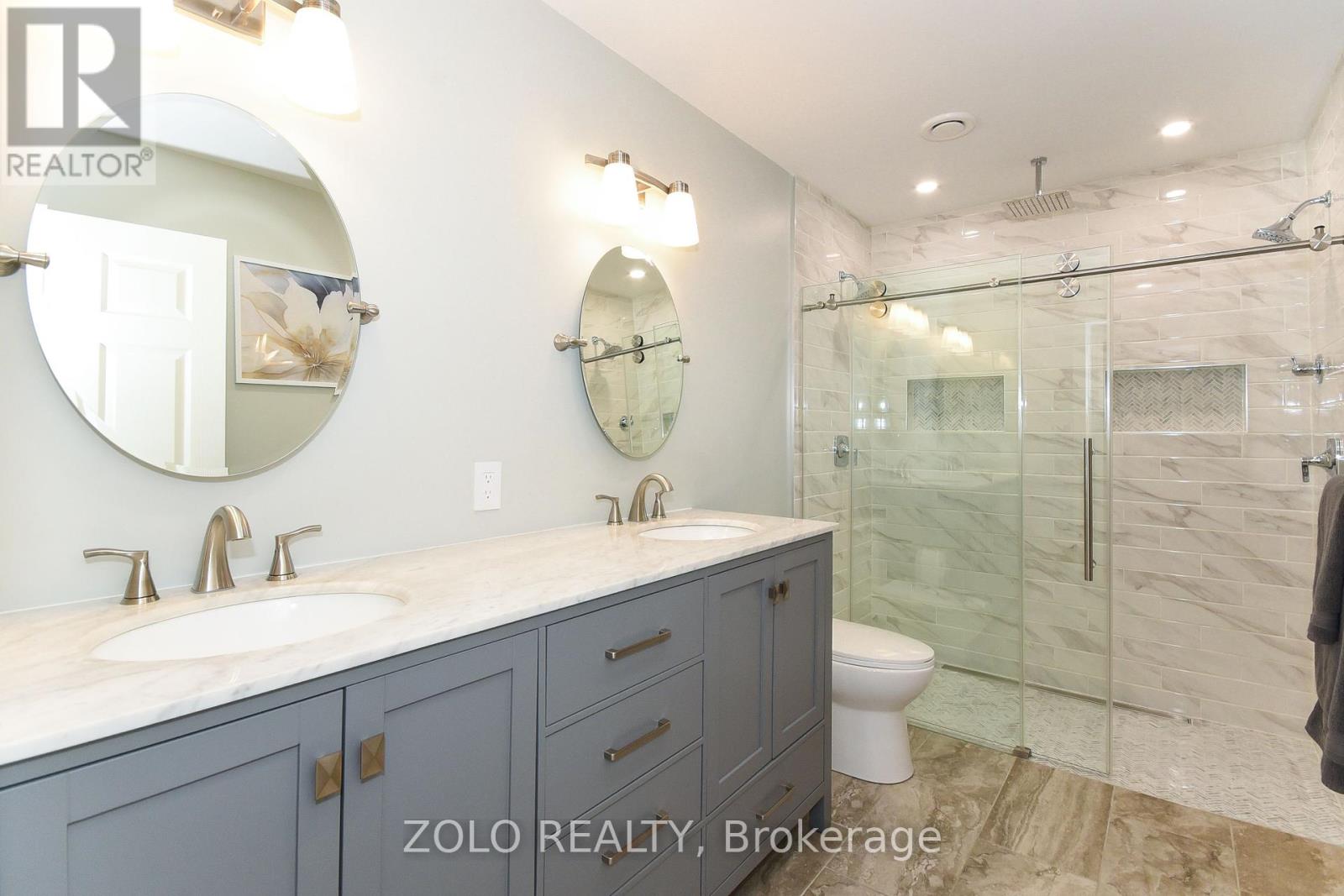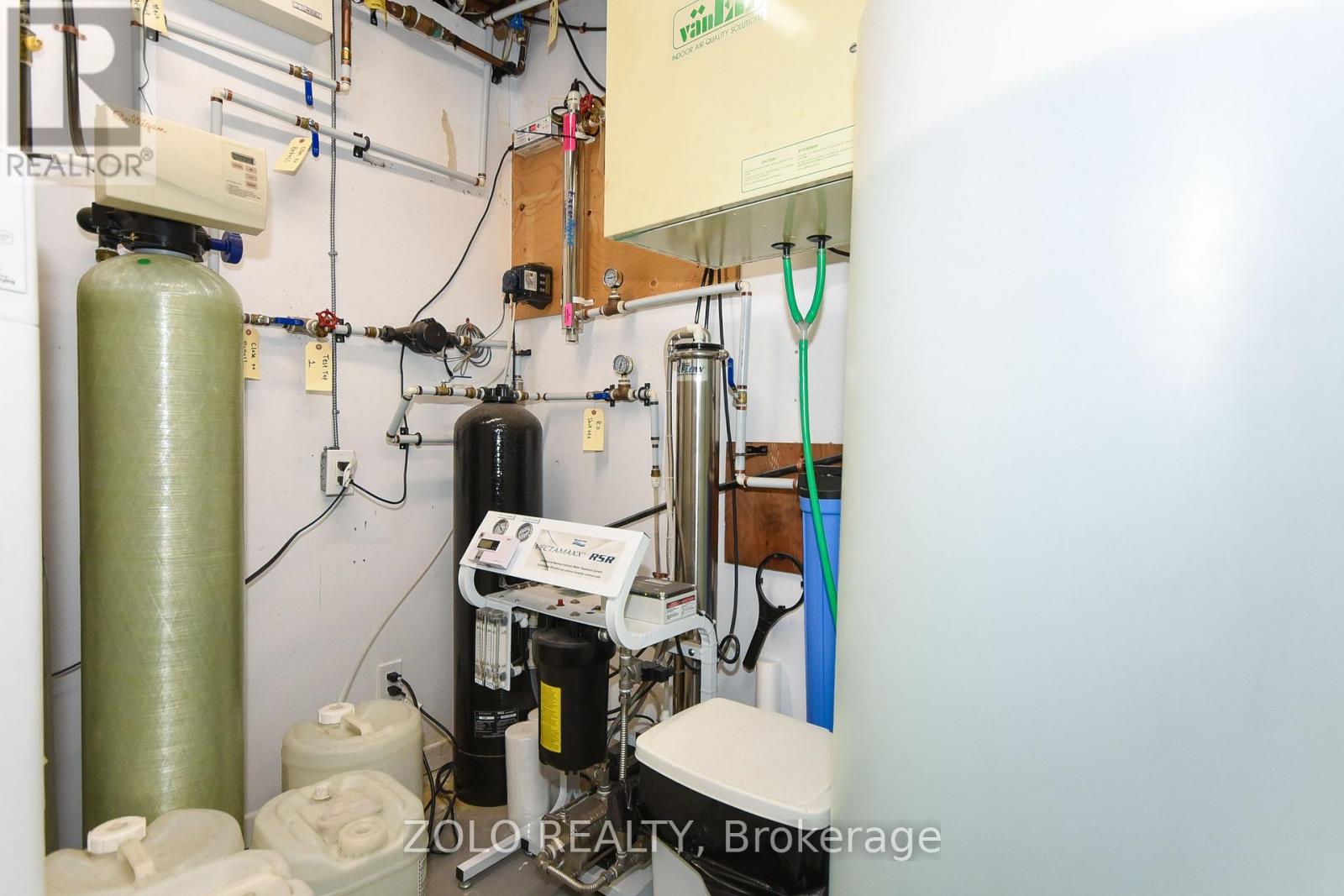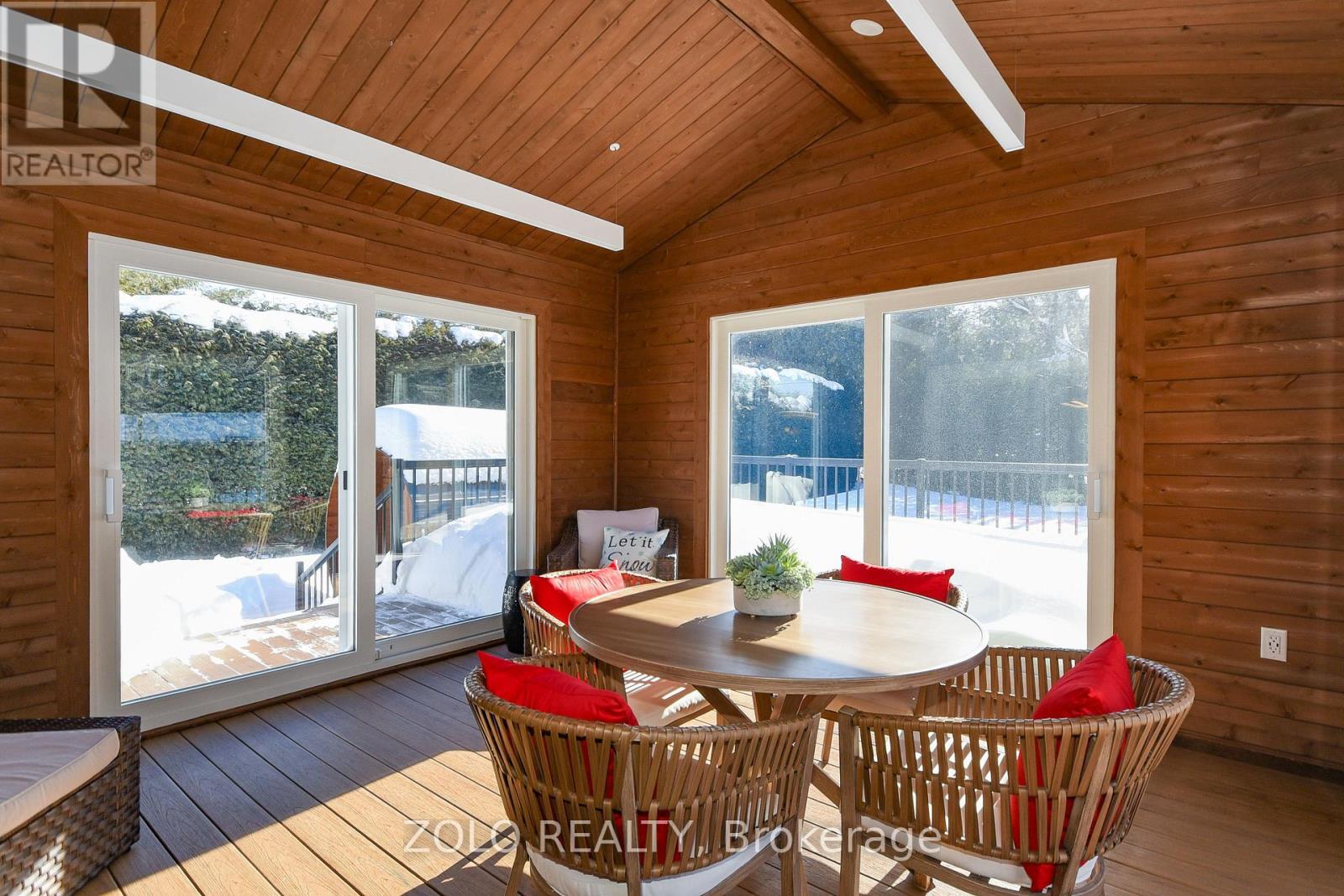3 卧室
2 浴室
Raised 平房
中央空调
风热取暖
$749,900
Escape to tranquility with this stunning High Ranch Bungalow, blending modern amenities with serene outdoor living. Nestled on a quiet street just 20 minutes from Ottawa, this home offers a private retreat for relaxation and entertainment. The outdoor oasis features a hot tub, an inviting and luxurious sauna, a fire pit for cozy evenings, a spacious 30 x 15 shed for all your tools and machines, and a versatile cement pad perfect for sports enthusiasts. Step inside to discover a beautifully appointed kitchen, boasting granite counters, an abundance of cupboard space, and a generous granite island for family meals. The main floor also hosts a living room with plenty of natural light, Primary bedroom w/ hardwood floors, triple closet and 3 magnificent windows, Spa-like bath w/ heated floors and towel rack and a second bedroom. Descend to the lower level to uncover a true entertainment delight: A state-of-the-art movie room equipped surround sound. projector, and 6 sumptuous leather seats for a cinematic experience like no other. Additional conveniences include a 3rd bedroom, 3 piece bath and laundry room. This property is more than just a home; it's a lifestyle. Whether you're entertaining guests or seeking solitude, this home is for you. Updates/ Upgrades- Roof-2018, Windows-2012, Furnace-2019, A/C-2023, Drilled well-2014 ( 20+ GPM), Main floor bath-2023 ( $20,000), # season solarium- 2023 ( $72,000), Garage furnace-2023, Reverse osmosis water system-2022, Exterior decking w/ composite-2021, Barrel Sauna- 2023 ($14,000), Inground sprinkler system- 2014. (id:44758)
房源概要
|
MLS® Number
|
X11989524 |
|
房源类型
|
民宅 |
|
临近地区
|
Orléans East-Cumberland |
|
社区名字
|
1113 - Cumberland Village |
|
特征
|
Cul-de-sac, Level Lot, Flat Site, Sump Pump, Sauna |
|
总车位
|
8 |
|
结构
|
棚, Workshop |
详 情
|
浴室
|
2 |
|
地上卧房
|
2 |
|
地下卧室
|
1 |
|
总卧房
|
3 |
|
赠送家电包括
|
Water Heater, Water Treatment, Garage Door Opener Remote(s), 洗碗机, 烘干机, Hood 电扇, 微波炉, 冰箱, Sauna, 炉子, 洗衣机 |
|
建筑风格
|
Raised Bungalow |
|
地下室进展
|
已装修 |
|
地下室类型
|
N/a (finished) |
|
施工种类
|
独立屋 |
|
空调
|
中央空调 |
|
Flooring Type
|
Hardwood |
|
地基类型
|
混凝土 |
|
供暖方式
|
天然气 |
|
供暖类型
|
压力热风 |
|
储存空间
|
1 |
|
类型
|
独立屋 |
|
设备间
|
Drilled Well |
车 位
土地
|
英亩数
|
无 |
|
污水道
|
Septic System |
|
土地深度
|
185 Ft ,11 In |
|
土地宽度
|
151 Ft ,9 In |
|
不规则大小
|
151.8 X 185.96 Ft |
|
地表水
|
River/stream |
|
规划描述
|
住宅 |
房 间
| 楼 层 |
类 型 |
长 度 |
宽 度 |
面 积 |
|
Lower Level |
Media |
7.01 m |
3.5 m |
7.01 m x 3.5 m |
|
Lower Level |
第三卧房 |
4.29 m |
3.5 m |
4.29 m x 3.5 m |
|
一楼 |
客厅 |
4.92 m |
3.78 m |
4.92 m x 3.78 m |
|
一楼 |
厨房 |
2.76 m |
2.43 m |
2.76 m x 2.43 m |
|
一楼 |
餐厅 |
3.2 m |
2.56 m |
3.2 m x 2.56 m |
|
一楼 |
Solarium |
4.41 m |
2.56 m |
4.41 m x 2.56 m |
|
一楼 |
主卧 |
4.47 m |
3.58 m |
4.47 m x 3.58 m |
|
一楼 |
第二卧房 |
3.07 m |
2.87 m |
3.07 m x 2.87 m |
|
一楼 |
浴室 |
3.5 m |
2.08 m |
3.5 m x 2.08 m |
|
Other |
门厅 |
|
|
Measurements not available |
https://www.realtor.ca/real-estate/27955105/2474-manse-road-ottawa-1113-cumberland-village





























