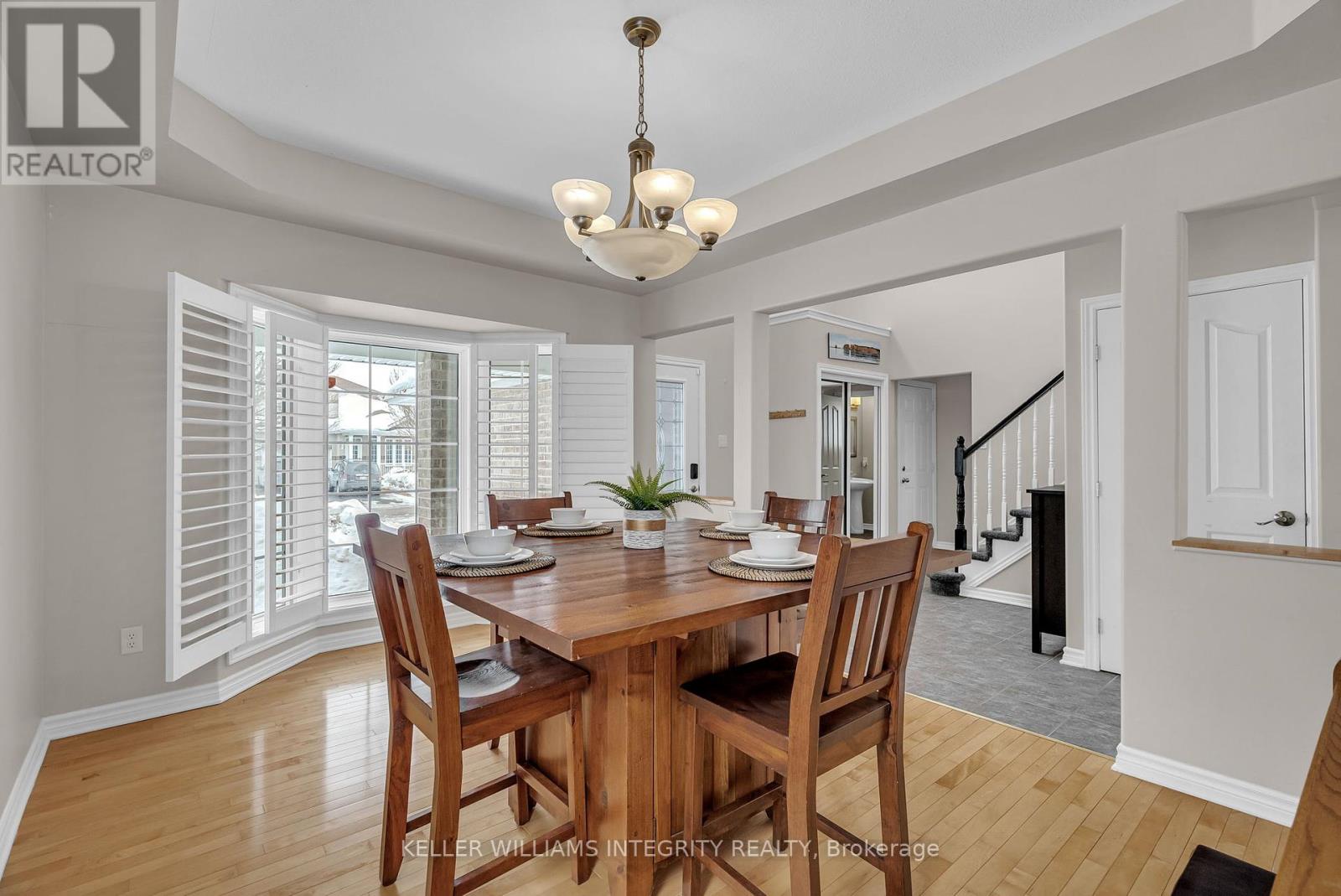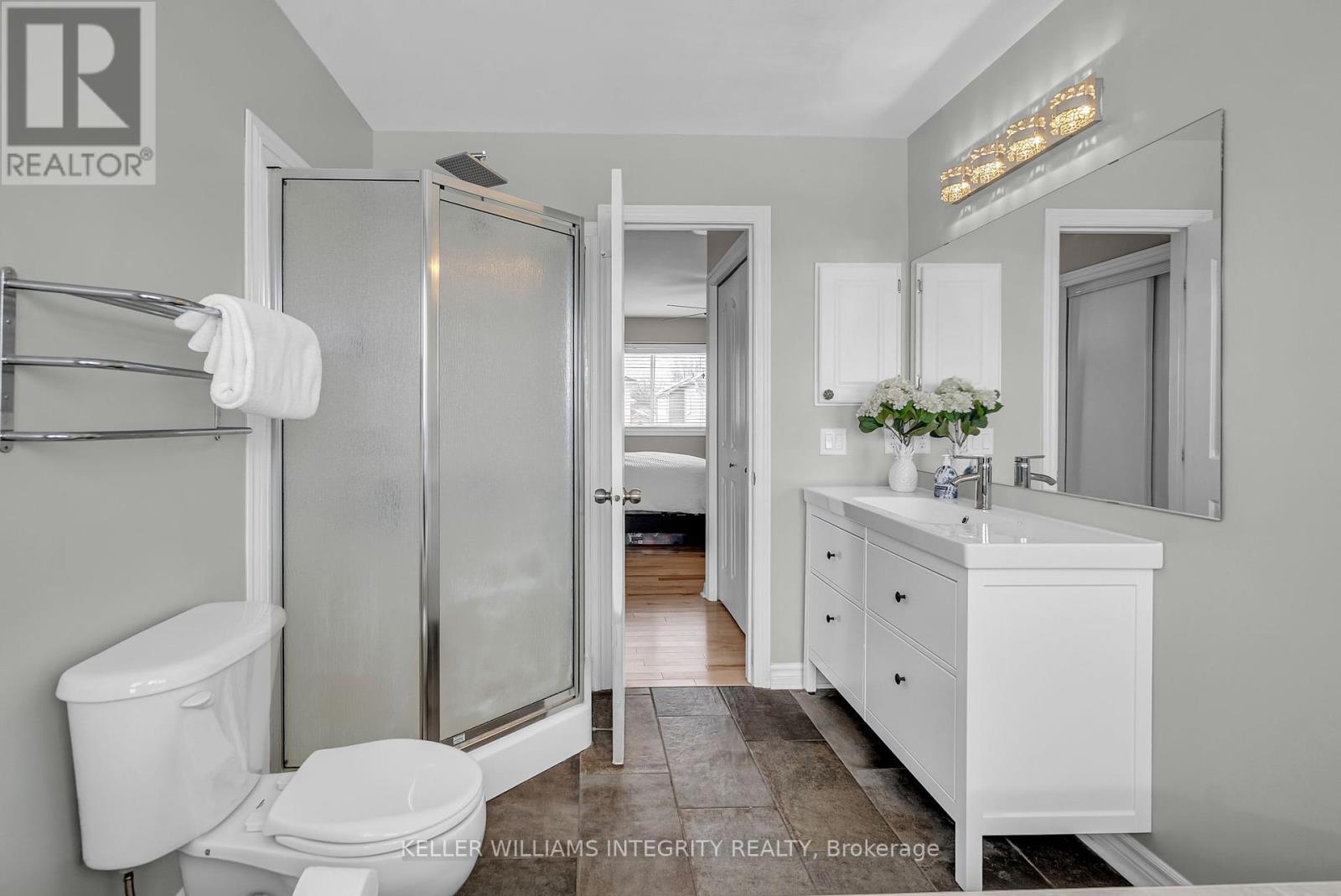3 卧室
3 浴室
壁炉
中央空调
风热取暖
$849,900
Welcome to 745 Vermillion Dr, a meticulously maintained and beautifully upgraded home nestled in the highly sought-after community of Riverside South. This inviting 3-bedroom, 2.5-bathroom home offers a perfect blend of contemporary design and practical living space, ideal for growing families or those looking to entertain in style.Upon entering, you are greeted by a floor-to-ceiling entrance, setting the tone for the impressive space that lies beyond. The semi-open-concept main floor features hardwood flooring and a spacious living area, perfect for both everyday living and hosting guests. The bright, functional kitchen comes with ample storage, while the adjacent dining area offers a cozy space for family meals.The main floor laundry is both convenient and practical, offering easy access and added functionality to the home. Upstairs, you'll find three bedrooms, including a large primary bedroom, complete with a private 4-piece ensuite. Two additional generous bedrooms share a functional full bath. The recent basement renovations is a standout feature, offering a completely transformed space for recreation, relaxation, or additional living. Whether you envision a home theatre, game room, or home office, the possibilities are endless.Step outside to your private backyard oasis, where you can unwind in the hot tub or entertain guests in the fully fenced yard. The peaceful atmosphere, combined with the lovely softscaping, creates the perfect spot to enjoy evenings outdoors. With its prime location in Riverside South, you'll enjoy easy access to schools, parks, shopping, and transit, making this home both a retreat and a convenient place to call home. Dont miss your chance to make 745 Vermillion Dr yours! ** This is a linked property.** (id:44758)
房源概要
|
MLS® Number
|
X11989777 |
|
房源类型
|
民宅 |
|
社区名字
|
2602 - Riverside South/Gloucester Glen |
|
总车位
|
6 |
详 情
|
浴室
|
3 |
|
地上卧房
|
3 |
|
总卧房
|
3 |
|
公寓设施
|
Fireplace(s) |
|
赠送家电包括
|
Water Heater |
|
地下室进展
|
已装修 |
|
地下室类型
|
N/a (finished) |
|
施工种类
|
独立屋 |
|
空调
|
中央空调 |
|
外墙
|
砖, 乙烯基壁板 |
|
壁炉
|
有 |
|
地基类型
|
混凝土浇筑 |
|
客人卫生间(不包含洗浴)
|
1 |
|
供暖方式
|
天然气 |
|
供暖类型
|
压力热风 |
|
储存空间
|
2 |
|
类型
|
独立屋 |
|
设备间
|
市政供水 |
车 位
土地
|
英亩数
|
无 |
|
污水道
|
Sanitary Sewer |
|
土地深度
|
104 Ft ,11 In |
|
土地宽度
|
40 Ft ,5 In |
|
不规则大小
|
40.42 X 104.99 Ft |
房 间
| 楼 层 |
类 型 |
长 度 |
宽 度 |
面 积 |
|
二楼 |
卧室 |
3.309 m |
3.659 m |
3.309 m x 3.659 m |
|
二楼 |
第二卧房 |
3.861 m |
2.723 m |
3.861 m x 2.723 m |
|
二楼 |
主卧 |
4.468 m |
5.195 m |
4.468 m x 5.195 m |
|
二楼 |
浴室 |
2.891 m |
1.695 m |
2.891 m x 1.695 m |
|
二楼 |
浴室 |
3.027 m |
2.359 m |
3.027 m x 2.359 m |
|
地下室 |
客厅 |
4.517 m |
4.426 m |
4.517 m x 4.426 m |
|
地下室 |
娱乐,游戏房 |
8.475 m |
4.596 m |
8.475 m x 4.596 m |
|
一楼 |
洗衣房 |
1.881 m |
2.373 m |
1.881 m x 2.373 m |
|
一楼 |
浴室 |
1.864 m |
1 m |
1.864 m x 1 m |
|
一楼 |
客厅 |
4.731 m |
4.566 m |
4.731 m x 4.566 m |
|
一楼 |
餐厅 |
4.265 m |
3.275 m |
4.265 m x 3.275 m |
|
一楼 |
厨房 |
4.423 m |
5.034 m |
4.423 m x 5.034 m |
设备间
https://www.realtor.ca/real-estate/27955510/745-vermillion-drive-ottawa-2602-riverside-southgloucester-glen








































