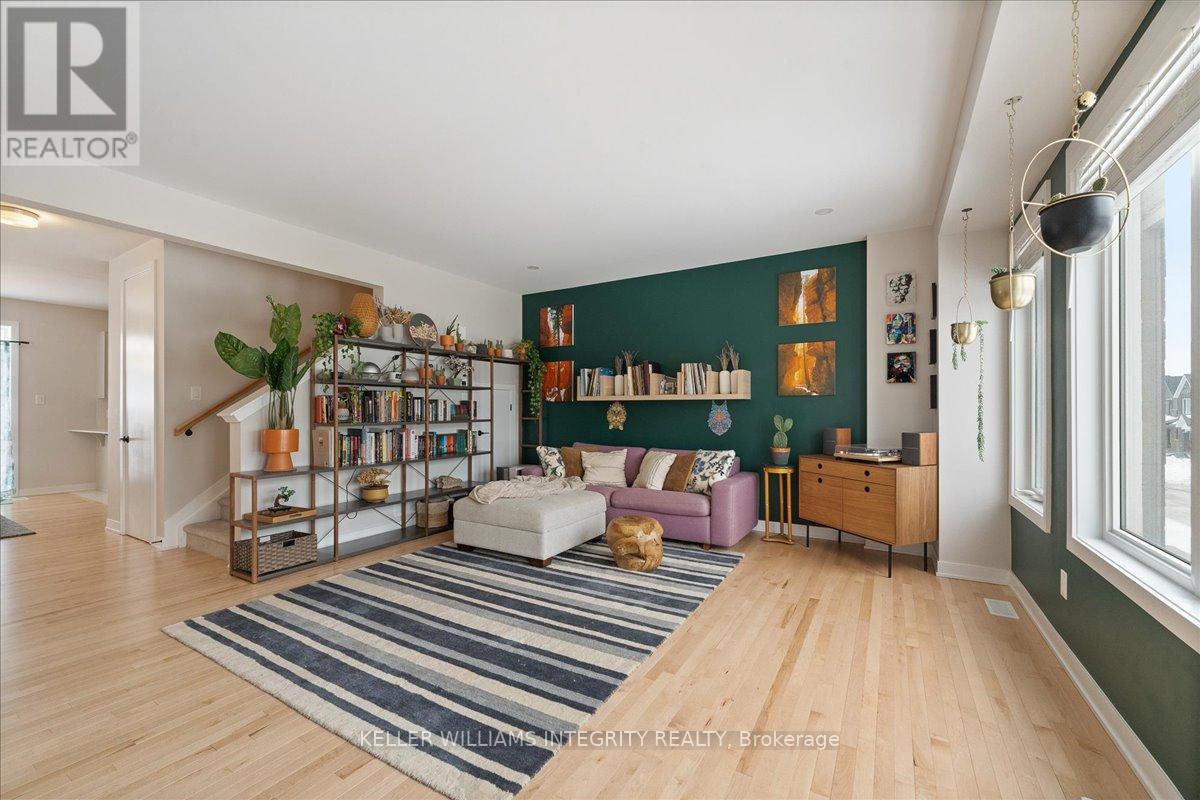3 卧室
3 浴室
中央空调
风热取暖
$782,500
This 3 bedroom, 3 bathroom never lived in Caivan home is sure to please! Located steps to many future schools & parks with easy access to the 416 & proximity to all amenities, this gorgeous home boasting 1950 sqft is the perfect place to call home. The foyer gives you access to stairs leading to the double car garage, storage room & mechanical room with laundry area before heading upstairs to your main living quarters with a great open concept layout with 9' ceilings, stunning kitchen with light cabinets, quartz counters & backsplash, dedicated dining area with patio doors to the backyard backing onto a wooded area, convenient partial bath & spacious sun-filled living room all with gleaming light hardwood floors. Upstairs you will find the primary bedroom with 2 walk-in closets & 3 piece ensuite, 2 generous size bedrooms, linen closet & a full bath. 24 hour notice for showings. (id:44758)
房源概要
|
MLS® Number
|
X11990084 |
|
房源类型
|
民宅 |
|
社区名字
|
7711 - Barrhaven - Half Moon Bay |
|
附近的便利设施
|
公共交通, 公园 |
|
Easement
|
Unknown |
|
设备类型
|
热水器 |
|
总车位
|
6 |
|
租赁设备类型
|
热水器 |
详 情
|
浴室
|
3 |
|
地上卧房
|
3 |
|
总卧房
|
3 |
|
赠送家电包括
|
洗碗机, 烘干机, 冰箱, 炉子, 洗衣机 |
|
地下室进展
|
已装修 |
|
地下室类型
|
全完工 |
|
施工种类
|
独立屋 |
|
空调
|
中央空调 |
|
外墙
|
砖, 乙烯基壁板 |
|
地基类型
|
Slab |
|
客人卫生间(不包含洗浴)
|
1 |
|
供暖方式
|
天然气 |
|
供暖类型
|
压力热风 |
|
储存空间
|
2 |
|
类型
|
独立屋 |
|
设备间
|
市政供水 |
车 位
土地
|
英亩数
|
无 |
|
土地便利设施
|
公共交通, 公园 |
|
污水道
|
Sanitary Sewer |
|
土地深度
|
70 Ft ,1 In |
|
土地宽度
|
30 Ft ,11 In |
|
不规则大小
|
30.97 X 70.09 Ft ; 0 |
|
规划描述
|
住宅 |
房 间
| 楼 层 |
类 型 |
长 度 |
宽 度 |
面 积 |
|
二楼 |
餐厅 |
3.45 m |
2.79 m |
3.45 m x 2.79 m |
|
二楼 |
厨房 |
3.53 m |
2.92 m |
3.53 m x 2.92 m |
|
二楼 |
客厅 |
5.46 m |
4.87 m |
5.46 m x 4.87 m |
|
三楼 |
主卧 |
4.92 m |
3.68 m |
4.92 m x 3.68 m |
|
三楼 |
卧室 |
3.58 m |
2.94 m |
3.58 m x 2.94 m |
|
三楼 |
卧室 |
3.53 m |
2.94 m |
3.53 m x 2.94 m |
https://www.realtor.ca/real-estate/27956155/384-appalachian-circle-ottawa-7711-barrhaven-half-moon-bay



































