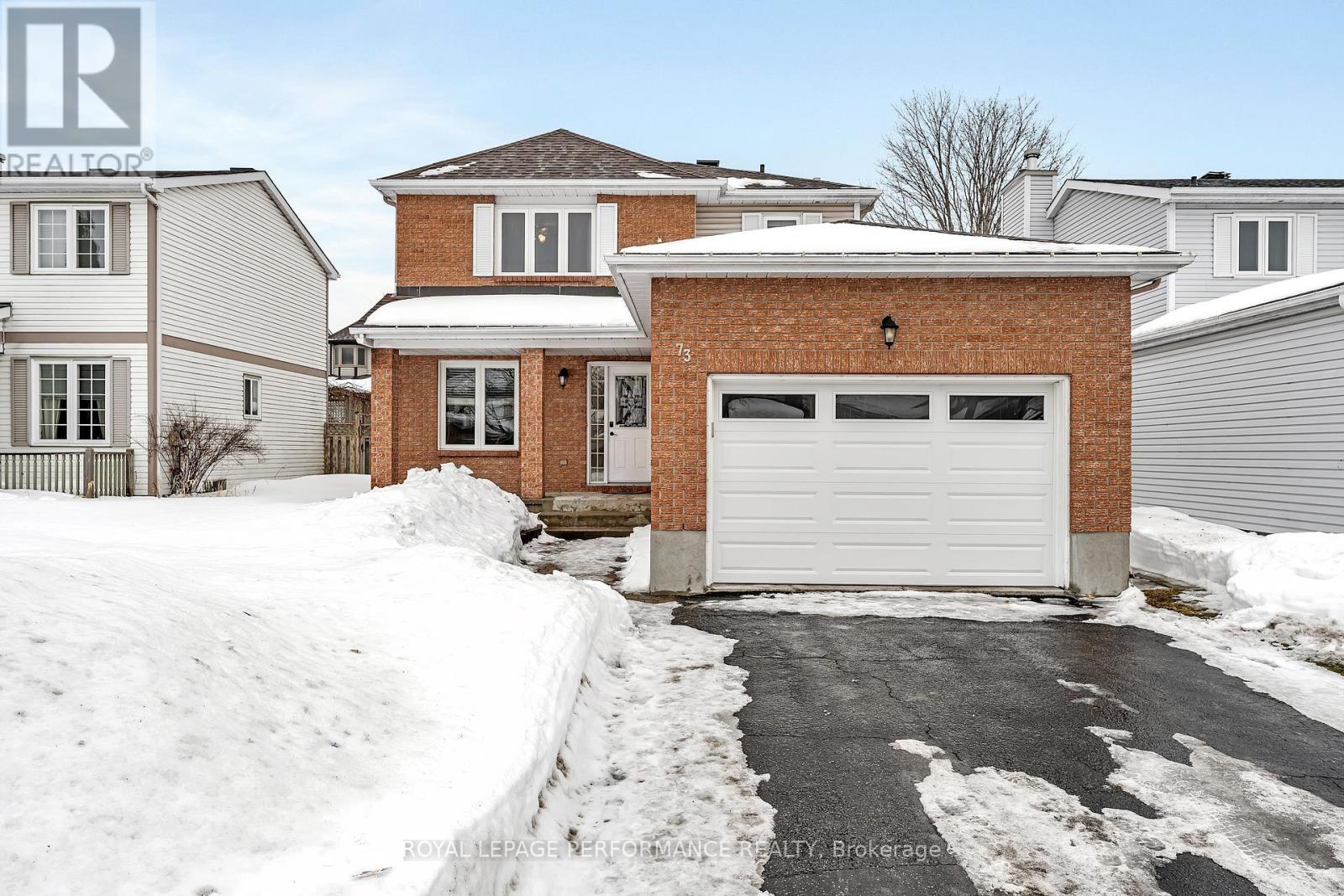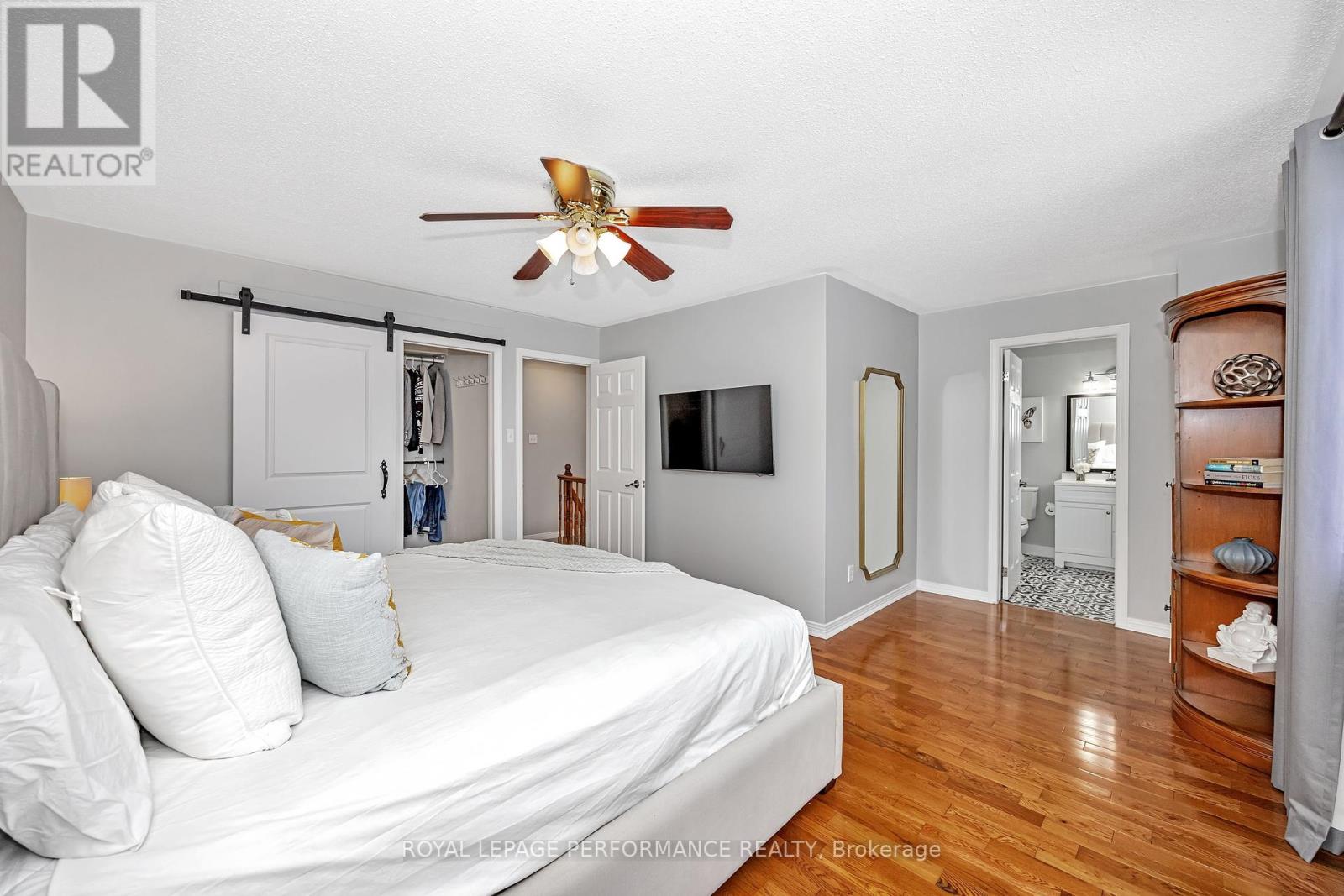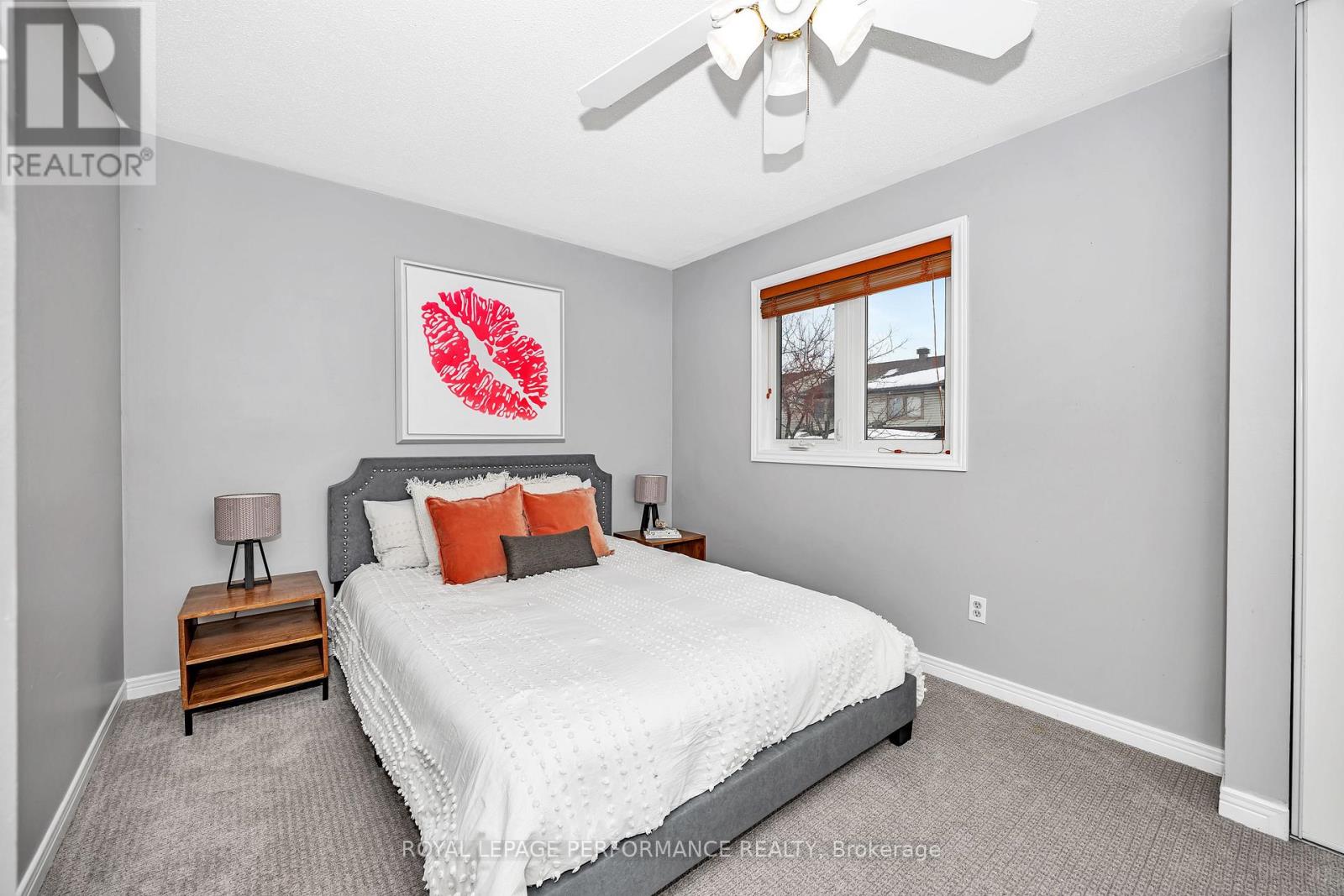3 卧室
6 浴室
壁炉
Inground Pool
中央空调
风热取暖
$749,900
Welcome to 73 Picasso Drive An Ideal Family Home in Hunt Club Park!Nestled on a quiet, low-traffic street, this spectacular package offers an enviable, high functioning layout in move-in ready condition. For families looking to settle in a vibrant, sought after community that excels for family life, this is the one you have been waiting for! From the first entry you will be welcomed by a bright and inviting main floor with warm hardwood flooring throughout the living and dining. A versatile main floor family room (currently used as an office) provides versatility for work or relaxation, while the eat-in kitchen is the perfect setting for casual meals and daily gatherings. An attached oversized garage with inside access adds to the convenience of this well-appointed home.The upper level delivers three generous-sized bedrooms, including a spacious primary suite with generous closet space and a private ensuite. The fully finished basement expands the living space with a large recreation room, cozy gas fireplace and a flexible bonus area for optional home gym, playroom, or additional work space.The true highlight of this property is the stunning backyard oasis, designed for relaxation and entertaining. The dreamy, hardscaped outdoor retreat features an inground pool, expansive deck, a,d pergola, a beckoning locale for hosting friends and family or savouring quiet evenings at home.Perfectly located just minutes from parks, schools, shopping and transit, 73 Picasso Drive offers a turnkey combination of location, style and lifestyle. Just unpack, and enjoy! Furnace '22, Basement reno' 23, 24hr irrevocable (id:44758)
房源概要
|
MLS® Number
|
X11990269 |
|
房源类型
|
民宅 |
|
社区名字
|
3808 - Hunt Club Park |
|
附近的便利设施
|
公共交通, 礼拜场所, 公园 |
|
社区特征
|
社区活动中心, School Bus |
|
总车位
|
3 |
|
泳池类型
|
Inground Pool |
|
结构
|
Deck, Porch |
详 情
|
浴室
|
6 |
|
地上卧房
|
3 |
|
总卧房
|
3 |
|
公寓设施
|
Fireplace(s) |
|
赠送家电包括
|
Garage Door Opener Remote(s), 洗碗机, 烘干机, Garage Door Opener, 微波炉, 冰箱, 炉子, 洗衣机, 窗帘 |
|
地下室进展
|
已装修 |
|
地下室类型
|
全完工 |
|
施工种类
|
独立屋 |
|
空调
|
中央空调 |
|
外墙
|
砖, 乙烯基壁板 |
|
壁炉
|
有 |
|
Fireplace Total
|
2 |
|
地基类型
|
混凝土浇筑 |
|
客人卫生间(不包含洗浴)
|
1 |
|
供暖方式
|
天然气 |
|
供暖类型
|
压力热风 |
|
储存空间
|
2 |
|
类型
|
独立屋 |
|
设备间
|
市政供水 |
车 位
土地
|
英亩数
|
无 |
|
土地便利设施
|
公共交通, 宗教场所, 公园 |
|
污水道
|
Sanitary Sewer |
|
土地深度
|
100 Ft |
|
土地宽度
|
40 Ft ,4 In |
|
不规则大小
|
40.35 X 100.06 Ft |
|
规划描述
|
R2g |
房 间
| 楼 层 |
类 型 |
长 度 |
宽 度 |
面 积 |
|
二楼 |
第三卧房 |
3.23 m |
3.12 m |
3.23 m x 3.12 m |
|
二楼 |
浴室 |
2.64 m |
1.73 m |
2.64 m x 1.73 m |
|
二楼 |
主卧 |
4.52 m |
3.58 m |
4.52 m x 3.58 m |
|
二楼 |
浴室 |
2.59 m |
2.24 m |
2.59 m x 2.24 m |
|
二楼 |
其它 |
2.59 m |
2.24 m |
2.59 m x 2.24 m |
|
二楼 |
第二卧房 |
4.24 m |
2.97 m |
4.24 m x 2.97 m |
|
地下室 |
娱乐,游戏房 |
7.8 m |
3.51 m |
7.8 m x 3.51 m |
|
地下室 |
Office |
3.84 m |
2.54 m |
3.84 m x 2.54 m |
|
地下室 |
洗衣房 |
2.69 m |
2.67 m |
2.69 m x 2.67 m |
|
地下室 |
其它 |
3.66 m |
1.3 m |
3.66 m x 1.3 m |
|
一楼 |
门厅 |
2.79 m |
2.08 m |
2.79 m x 2.08 m |
|
一楼 |
客厅 |
4.52 m |
3.45 m |
4.52 m x 3.45 m |
|
一楼 |
餐厅 |
3.38 m |
2.9 m |
3.38 m x 2.9 m |
|
一楼 |
厨房 |
5.51 m |
2.44 m |
5.51 m x 2.44 m |
|
一楼 |
家庭房 |
4.49 m |
3.22 m |
4.49 m x 3.22 m |
设备间
https://www.realtor.ca/real-estate/27956625/73-picasso-drive-ottawa-3808-hunt-club-park













































