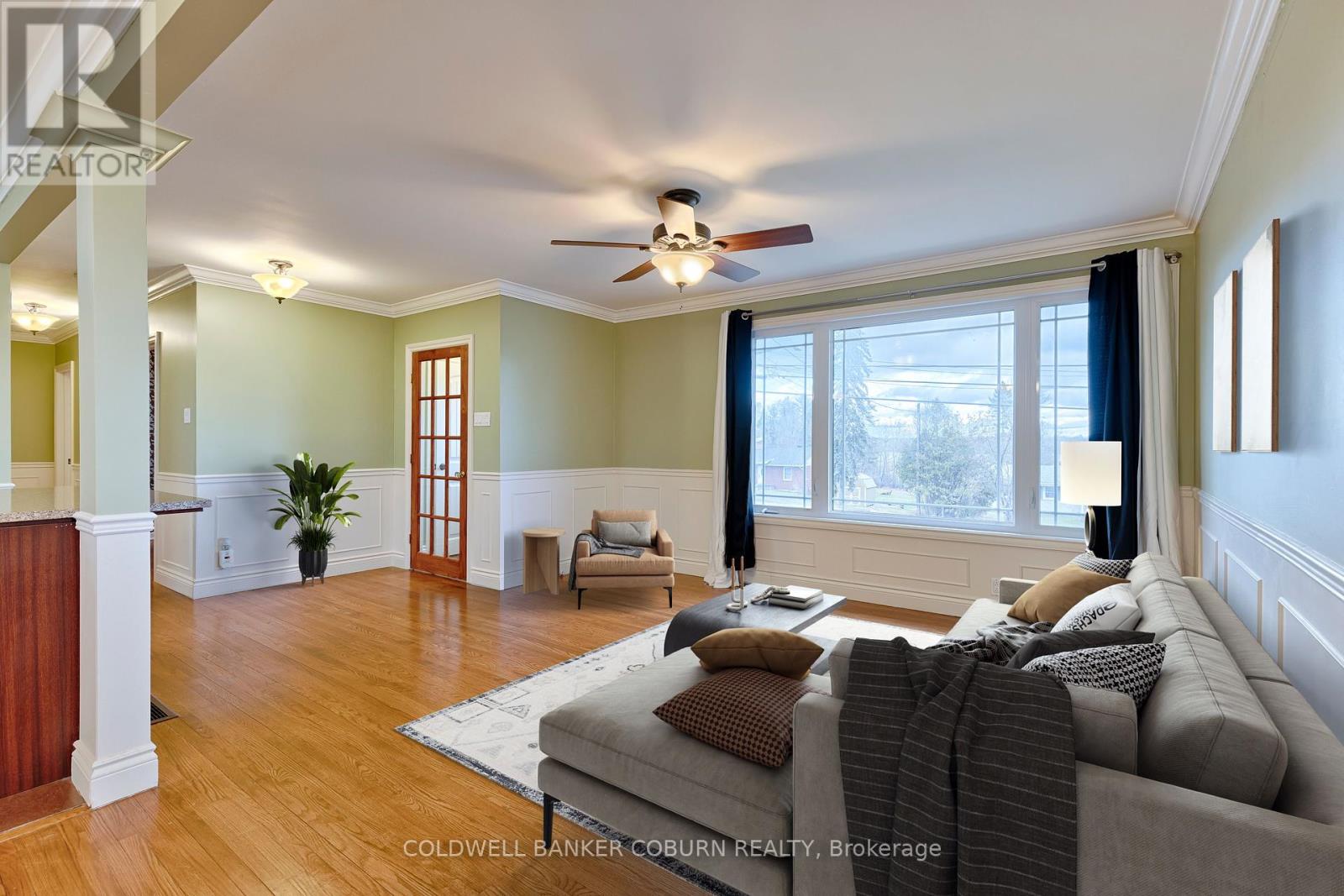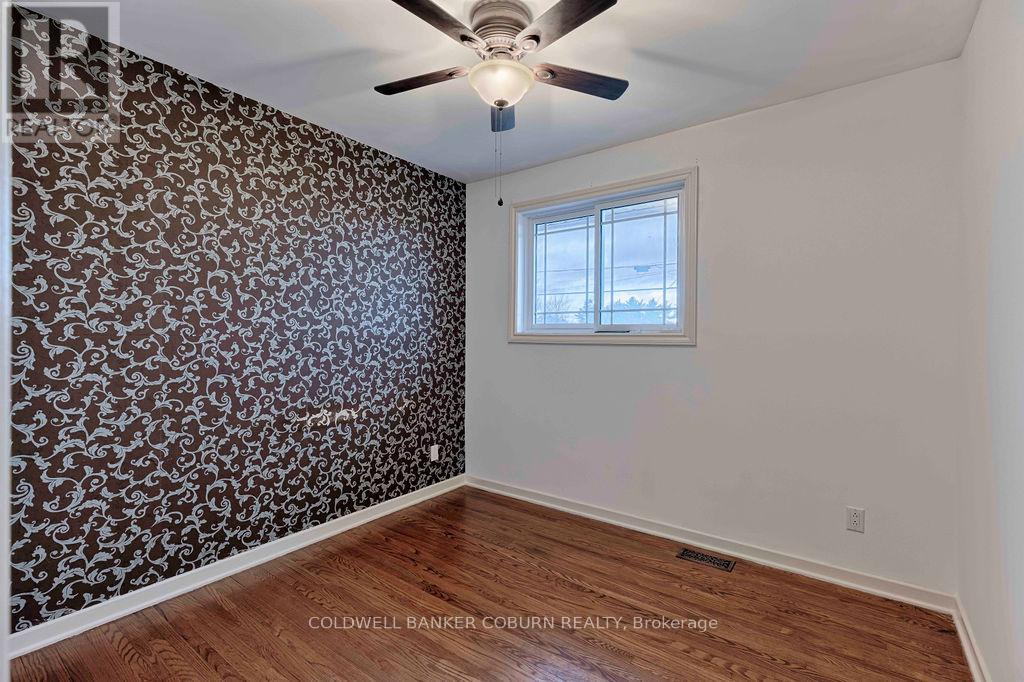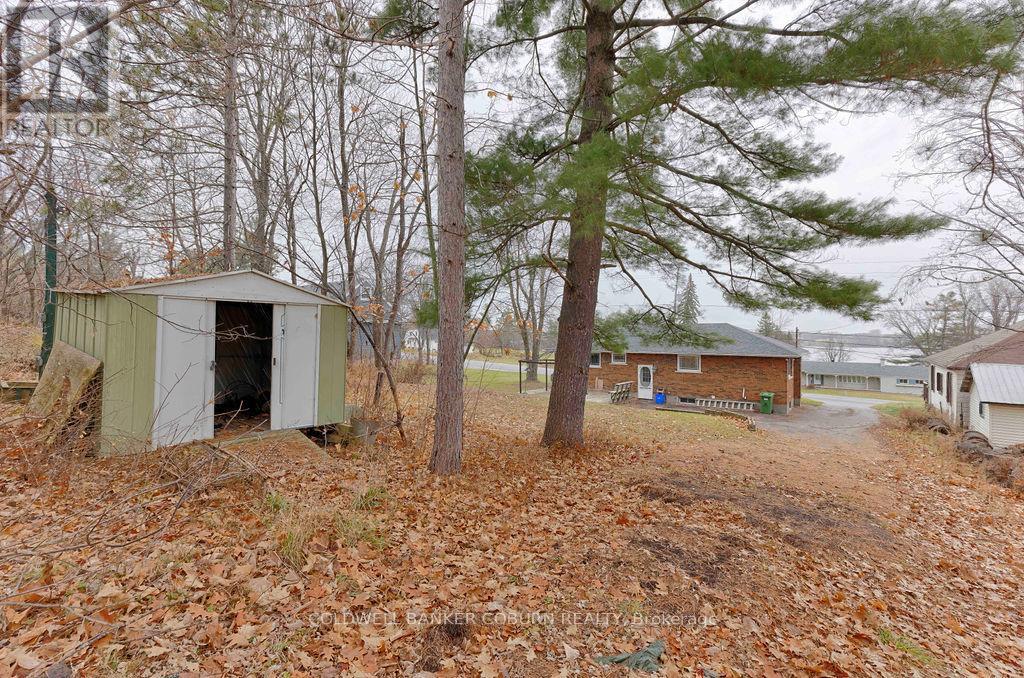4 卧室
1 浴室
平房
壁炉
中央空调
风热取暖
$409,999
Welcome to 53 Pembroke St., where peaceful lakeside living meets modern comfort. Located directly across from Muskrat Lake, this charming home offers stunning LAKE VIEWS and a tranquil setting, perfect for relaxing or entertaining. Inside, the bright living room flows seamlessly into the OPEN-CONCEPT dining area and a newly updated kitchen featuring GRANITE countertops, brand new SS fridge, gas stove and breakfast island, perfect for home cooks. Beautiful HARDWOOD floors span the main floor, complementing the tastefully updated bathroom. The main floor is complete with 3 bedrooms, including waterviews from the primary bdrm. The expansive basement boasts a large great room with a gas stove, ideal for lounging or entertaining. A larger 4th bedroom offers ample space, and a bonus room presents the potential for a new bathroom or office. Step outside to the deck off the kitchen, where you can enjoy the fresh air and serene surroundings with no visible rear neighbors, adding to your privacy. This home offers the perfect balance of comfort and convenience. Some photos are virtually staged. (id:44758)
房源概要
|
MLS® Number
|
X11990500 |
|
房源类型
|
民宅 |
|
社区名字
|
582 - Cobden |
|
特征
|
Lane |
|
总车位
|
5 |
|
结构
|
Deck, 棚 |
|
View Type
|
Lake View |
详 情
|
浴室
|
1 |
|
地上卧房
|
4 |
|
总卧房
|
4 |
|
公寓设施
|
Fireplace(s) |
|
赠送家电包括
|
洗碗机, 烘干机, 冰箱, 炉子, 洗衣机 |
|
建筑风格
|
平房 |
|
地下室进展
|
已装修 |
|
地下室类型
|
全完工 |
|
施工种类
|
独立屋 |
|
空调
|
中央空调 |
|
外墙
|
砖 |
|
壁炉
|
有 |
|
Fireplace Total
|
1 |
|
地基类型
|
水泥 |
|
供暖方式
|
天然气 |
|
供暖类型
|
压力热风 |
|
储存空间
|
1 |
|
类型
|
独立屋 |
|
设备间
|
市政供水 |
车 位
土地
|
英亩数
|
无 |
|
污水道
|
Sanitary Sewer |
|
土地深度
|
204 Ft ,9 In |
|
土地宽度
|
69 Ft ,3 In |
|
不规则大小
|
69.32 X 204.83 Ft |
房 间
| 楼 层 |
类 型 |
长 度 |
宽 度 |
面 积 |
|
地下室 |
设备间 |
3.96 m |
3.16 m |
3.96 m x 3.16 m |
|
地下室 |
Bedroom 4 |
4.48 m |
2.68 m |
4.48 m x 2.68 m |
|
地下室 |
大型活动室 |
7.65 m |
3.38 m |
7.65 m x 3.38 m |
|
地下室 |
洗衣房 |
3.35 m |
2.43 m |
3.35 m x 2.43 m |
|
一楼 |
客厅 |
3.68 m |
4.38 m |
3.68 m x 4.38 m |
|
一楼 |
餐厅 |
3.04 m |
3.04 m |
3.04 m x 3.04 m |
|
一楼 |
厨房 |
3.35 m |
3.23 m |
3.35 m x 3.23 m |
|
一楼 |
主卧 |
2.95 m |
3.65 m |
2.95 m x 3.65 m |
|
一楼 |
第二卧房 |
2.77 m |
2.74 m |
2.77 m x 2.74 m |
|
一楼 |
第三卧房 |
3.65 m |
2.77 m |
3.65 m x 2.77 m |
|
一楼 |
浴室 |
1.524 m |
2.95 m |
1.524 m x 2.95 m |
设备间
https://www.realtor.ca/real-estate/27957451/53-pembroke-street-whitewater-region-582-cobden






































