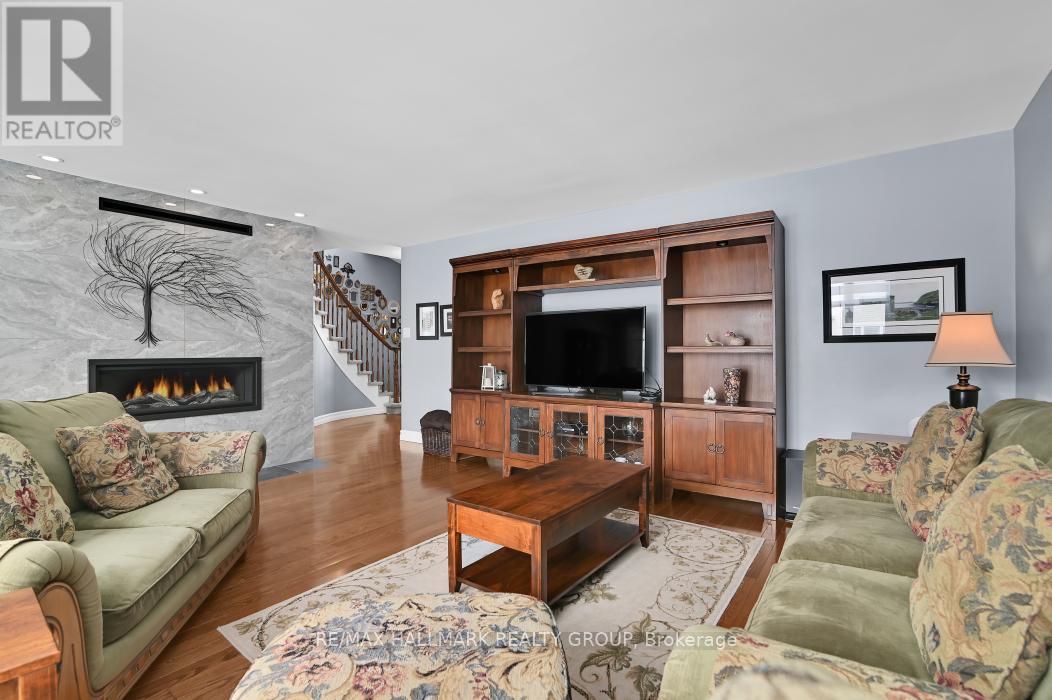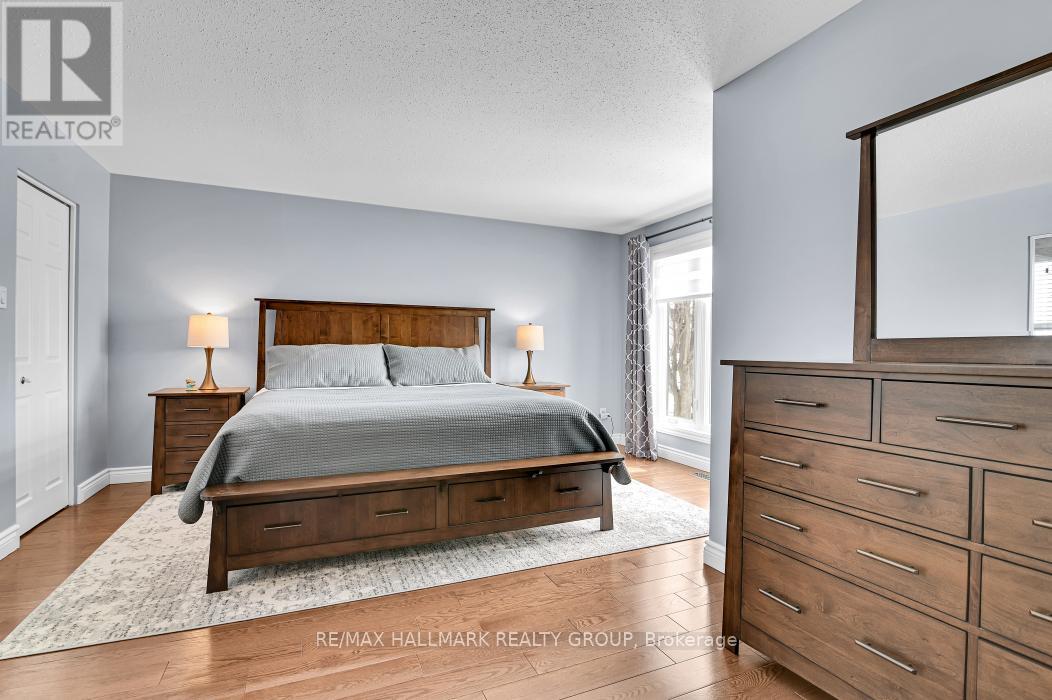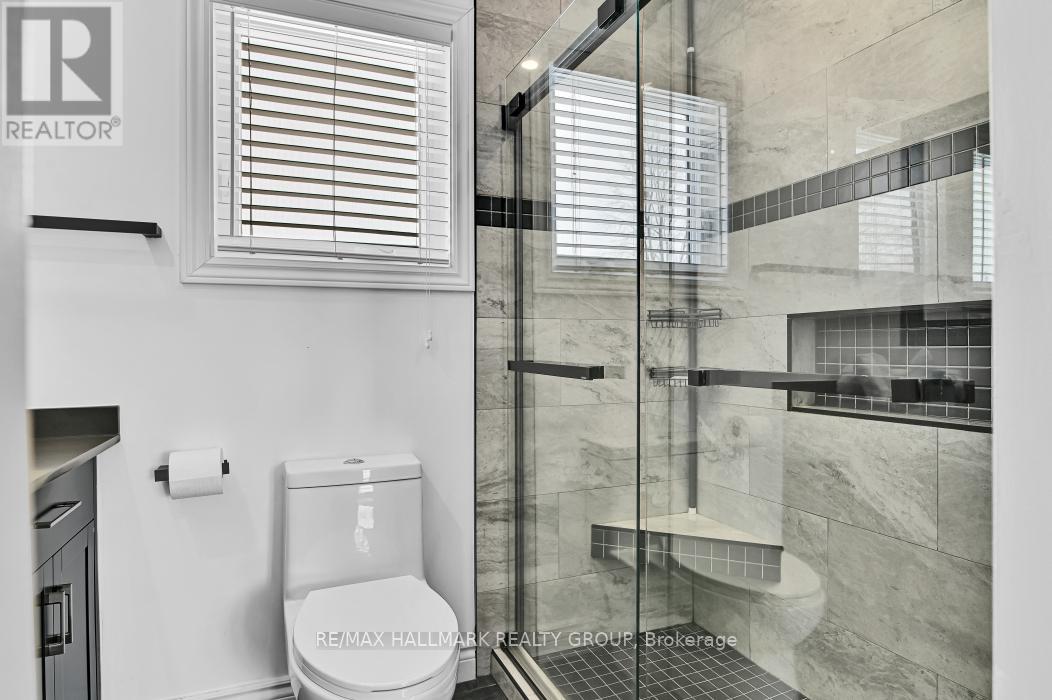3 卧室
3 浴室
壁炉
Inground Pool
中央空调
风热取暖
$869,900
Tartan's New Yorker was built in 1985. This 2-storey home has been beautifully updated recently from top to bottom and shows pride of ownership. The home features a modern living and dining open area with a flat ceiling and linear Natural Gas Fireplace with Ceramic surround. A gorgeous updated two-toned eat-in kitchen with pot lights and Quartz countertops. The main level also features your laundry, garage access and an updated powder room. Hardwood floors throughout the home including the bedroom level which features 3 great-sized bedrooms. The large primary bedroom has a walk-in closet and an updated three-piece bathroom, an updated 4 piece main bathroom, 2 spacious bedrooms, and a walk-in linen closet. The lower level features a family room, a cold room, as well as a very large utility room. The backyard is an oasis with an inground pool with a diving board, new pool liner and new ng heater, surrounding perennial gardens, fenced and plenty of space to entertain. The neighbourhood is close to all amenities of the Hunt Club area, including the light rail. Please see the attachment with all the updates. Summer backyard photos from the Seller. The Pool Liner was replaced in Fall of 2022. (id:44758)
房源概要
|
MLS® Number
|
X11990613 |
|
房源类型
|
民宅 |
|
社区名字
|
2604 - Emerald Woods/Sawmill Creek |
|
总车位
|
4 |
|
泳池类型
|
Inground Pool |
详 情
|
浴室
|
3 |
|
地上卧房
|
3 |
|
总卧房
|
3 |
|
公寓设施
|
Fireplace(s) |
|
赠送家电包括
|
Garage Door Opener Remote(s), Water Meter, Blinds, 洗碗机, 烘干机, Garage Door Opener, 微波炉, 冰箱, 炉子, 洗衣机 |
|
地下室进展
|
部分完成 |
|
地下室类型
|
N/a (partially Finished) |
|
施工种类
|
独立屋 |
|
空调
|
中央空调 |
|
外墙
|
砖, 乙烯基壁板 |
|
壁炉
|
有 |
|
Fireplace Total
|
1 |
|
Flooring Type
|
Hardwood, Carpeted |
|
地基类型
|
混凝土浇筑 |
|
客人卫生间(不包含洗浴)
|
1 |
|
供暖方式
|
天然气 |
|
供暖类型
|
压力热风 |
|
储存空间
|
2 |
|
类型
|
独立屋 |
|
设备间
|
市政供水 |
车 位
土地
|
英亩数
|
无 |
|
污水道
|
Sanitary Sewer |
|
土地深度
|
102 Ft ,2 In |
|
土地宽度
|
39 Ft ,4 In |
|
不规则大小
|
39.38 X 102.17 Ft |
房 间
| 楼 层 |
类 型 |
长 度 |
宽 度 |
面 积 |
|
二楼 |
第三卧房 |
3.66 m |
2.75 m |
3.66 m x 2.75 m |
|
二楼 |
主卧 |
5.09 m |
4.78 m |
5.09 m x 4.78 m |
|
二楼 |
浴室 |
1.52 m |
2.44 m |
1.52 m x 2.44 m |
|
二楼 |
浴室 |
1.52 m |
2.44 m |
1.52 m x 2.44 m |
|
二楼 |
第二卧房 |
3.66 m |
3.05 m |
3.66 m x 3.05 m |
|
Lower Level |
家庭房 |
5.79 m |
4.87 m |
5.79 m x 4.87 m |
|
Lower Level |
Cold Room |
2.59 m |
2.59 m |
2.59 m x 2.59 m |
|
Lower Level |
设备间 |
7.52 m |
5.029 m |
7.52 m x 5.029 m |
|
一楼 |
门厅 |
2.59 m |
2.59 m |
2.59 m x 2.59 m |
|
一楼 |
洗衣房 |
0.0914 m |
2.1336 m |
0.0914 m x 2.1336 m |
|
一楼 |
浴室 |
1.52 m |
1.52 m |
1.52 m x 1.52 m |
|
一楼 |
客厅 |
5.88 m |
4.29 m |
5.88 m x 4.29 m |
|
一楼 |
餐厅 |
3.13 m |
3.08 m |
3.13 m x 3.08 m |
|
一楼 |
厨房 |
5.91 m |
2.77 m |
5.91 m x 2.77 m |
设备间
https://www.realtor.ca/real-estate/27957676/2799-mozart-court-ottawa-2604-emerald-woodssawmill-creek









































