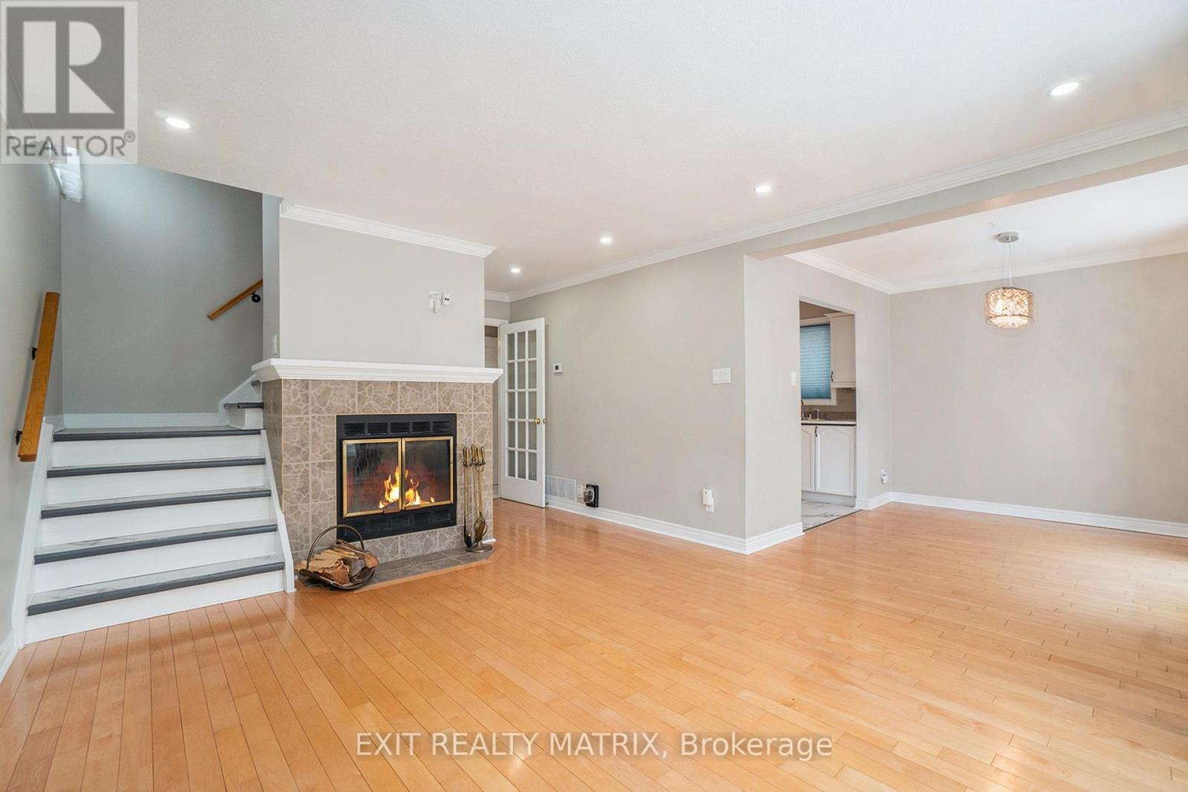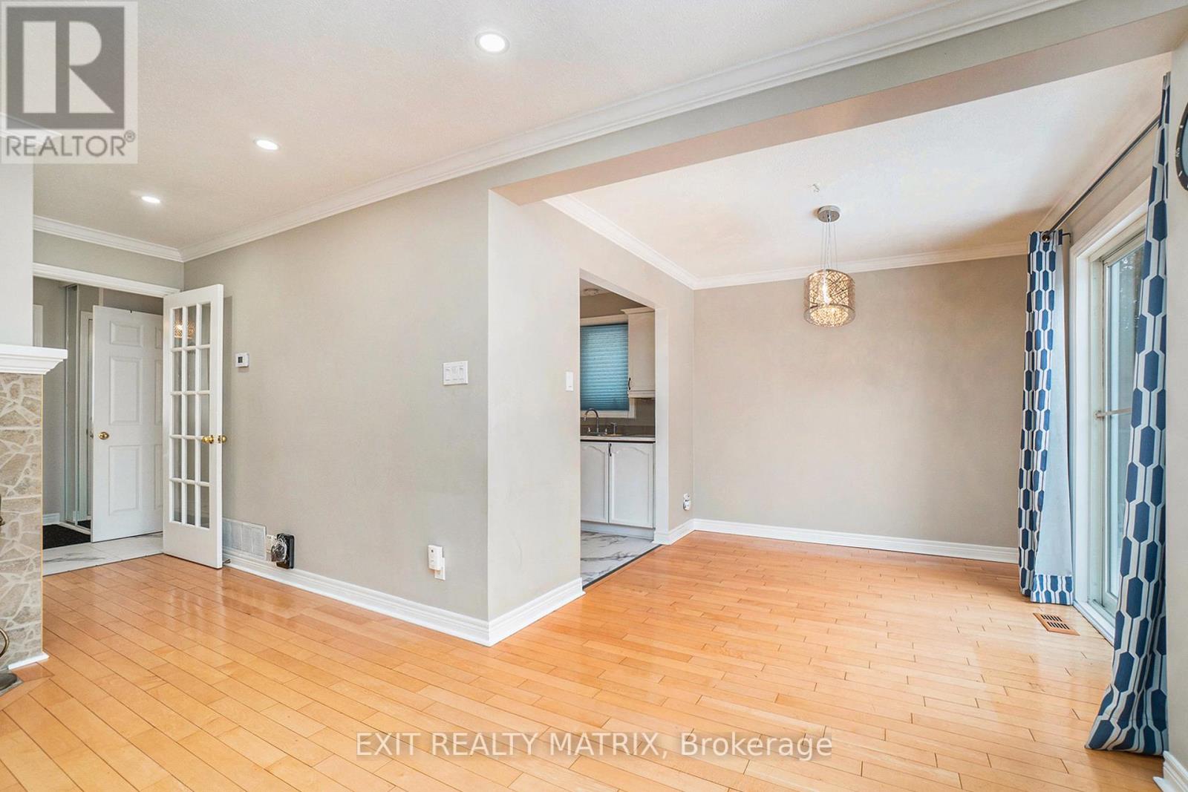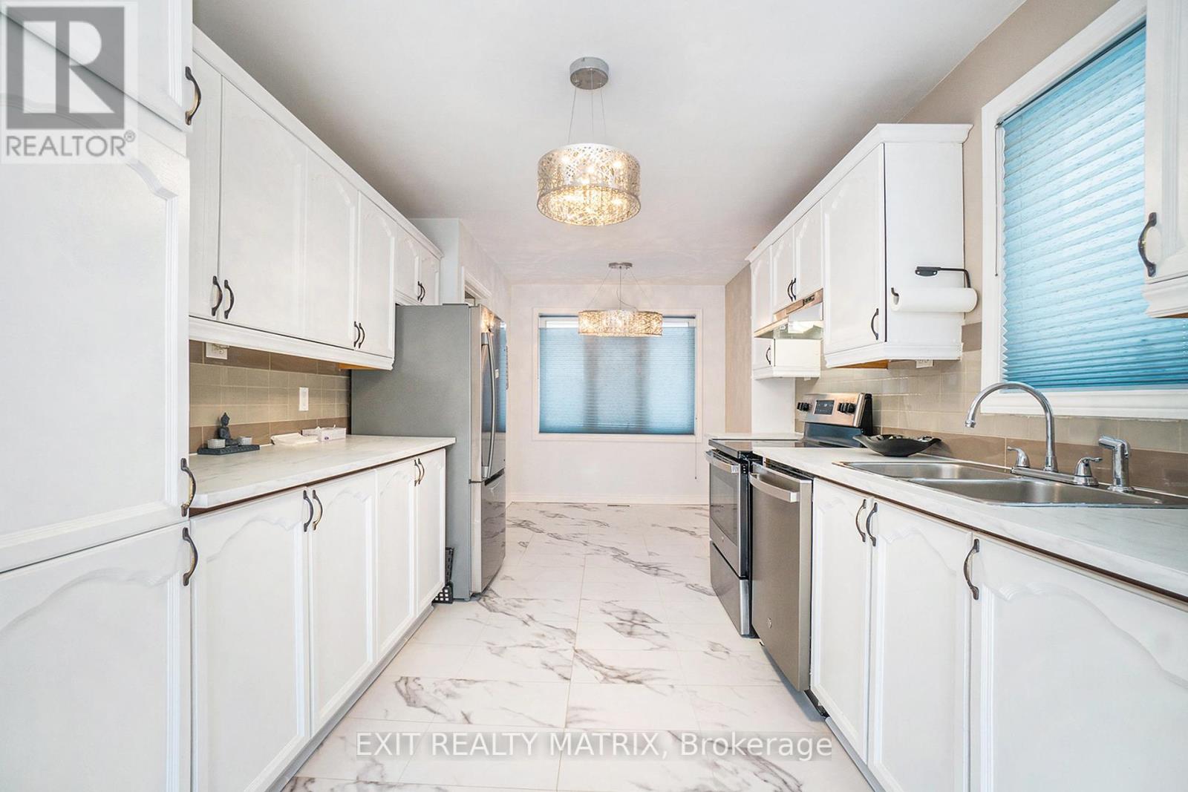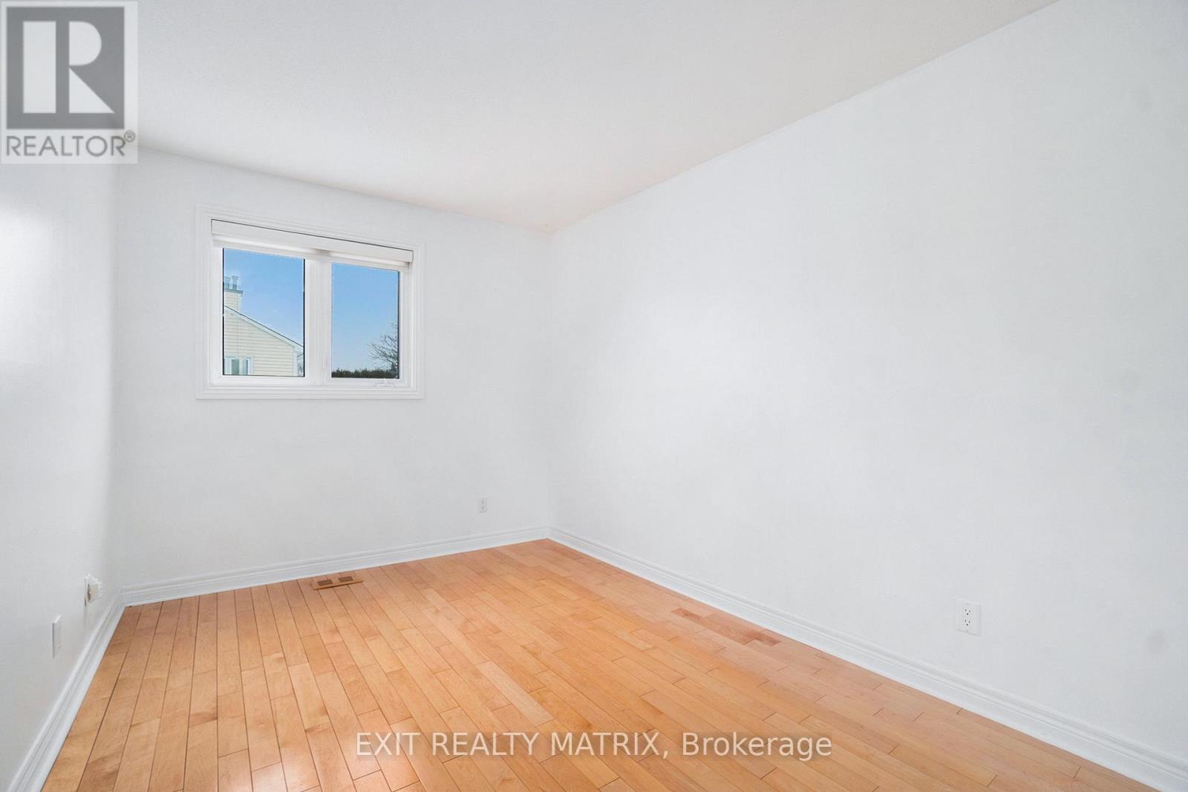3 卧室
3 浴室
壁炉
中央空调
风热取暖
$675,000
*OPEN HOUSE SAT MAR 1, FROM 2-4PM, AND SUN MAR 2, FROM 12-2PM* Welcome to this beautiful Orleans home, perfectly situated just minutes from schools, parks, shopping, recreation, and offering easy highway access! The open-concept interior is filled with natural light, creating a warm and inviting atmosphere. The cozy living room features a charming fireplace, seamlessly connecting to the adjacent dining room with patio doors leading to the backyard. The bright kitchen boasts ample space, abundant cabinetry, and stainless steel appliances, perfect for cooking family meals! Upstairs, you'll find three spacious bedrooms, including a well-appointed family bathroom for added convenience and a lovely primary suite, including a partial ensuite. The fully finished lower level provides even more living space, offering a cozy wood fireplace. Step outside to the fenced backyard, complete with a shed, perfect for a growing family or simply enjoying the outdoors. Don't miss out on this incredible home and make it yours! (id:44758)
Open House
此属性有开放式房屋!
开始于:
2:00 pm
结束于:
4:00 pm
开始于:
12:00 pm
结束于:
2:00 pm
房源概要
|
MLS® Number
|
X11990903 |
|
房源类型
|
民宅 |
|
社区名字
|
1102 - Bilberry Creek/Queenswood Heights |
|
特征
|
Irregular Lot Size, Flat Site, 无地毯 |
|
总车位
|
6 |
|
结构
|
Patio(s), 棚 |
详 情
|
浴室
|
3 |
|
地上卧房
|
3 |
|
总卧房
|
3 |
|
公寓设施
|
Fireplace(s) |
|
赠送家电包括
|
Water Heater, 洗碗机, 烘干机, 冰箱, 炉子, 洗衣机 |
|
地下室进展
|
已装修 |
|
地下室类型
|
全完工 |
|
施工种类
|
独立屋 |
|
空调
|
中央空调 |
|
外墙
|
乙烯基壁板 |
|
壁炉
|
有 |
|
Fireplace Total
|
2 |
|
地基类型
|
混凝土 |
|
客人卫生间(不包含洗浴)
|
1 |
|
供暖方式
|
天然气 |
|
供暖类型
|
压力热风 |
|
储存空间
|
2 |
|
类型
|
独立屋 |
|
设备间
|
市政供水 |
车 位
土地
|
英亩数
|
无 |
|
污水道
|
Sanitary Sewer |
|
土地深度
|
85 Ft ,1 In |
|
土地宽度
|
47 Ft ,4 In |
|
不规则大小
|
47.34 X 85.13 Ft |
|
规划描述
|
R2b |
房 间
| 楼 层 |
类 型 |
长 度 |
宽 度 |
面 积 |
|
Lower Level |
家庭房 |
6.72 m |
4.15 m |
6.72 m x 4.15 m |
|
一楼 |
门厅 |
2.64 m |
2.16 m |
2.64 m x 2.16 m |
|
一楼 |
客厅 |
6.72 m |
5.89 m |
6.72 m x 5.89 m |
|
一楼 |
厨房 |
5.26 m |
2.45 m |
5.26 m x 2.45 m |
|
Upper Level |
主卧 |
4.07 m |
3.23 m |
4.07 m x 3.23 m |
|
Upper Level |
卧室 |
3.67 m |
2.55 m |
3.67 m x 2.55 m |
|
Upper Level |
卧室 |
3.32 m |
3.25 m |
3.32 m x 3.25 m |
设备间
https://www.realtor.ca/real-estate/27958104/300-tompkins-avenue-ottawa-1102-bilberry-creekqueenswood-heights

































