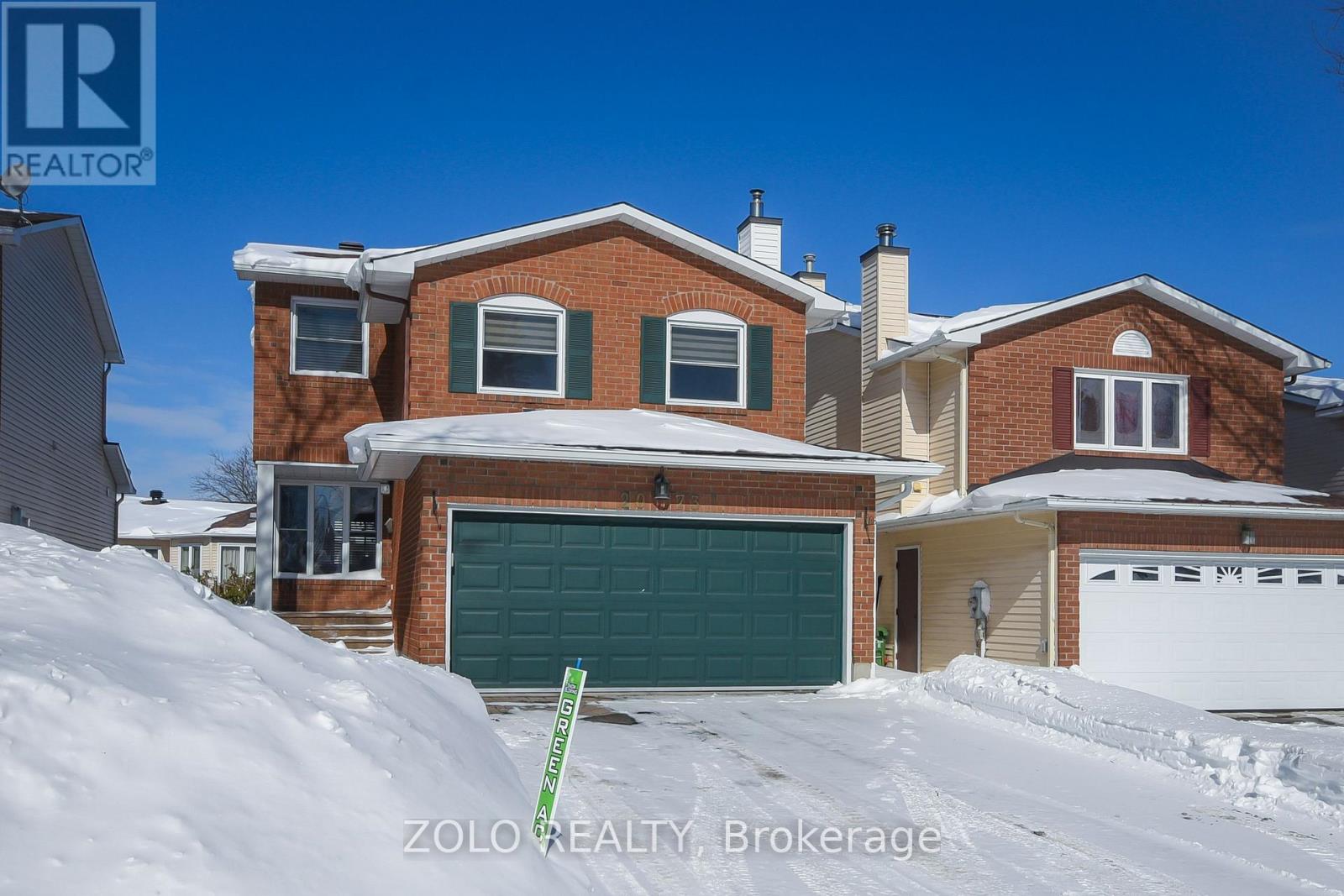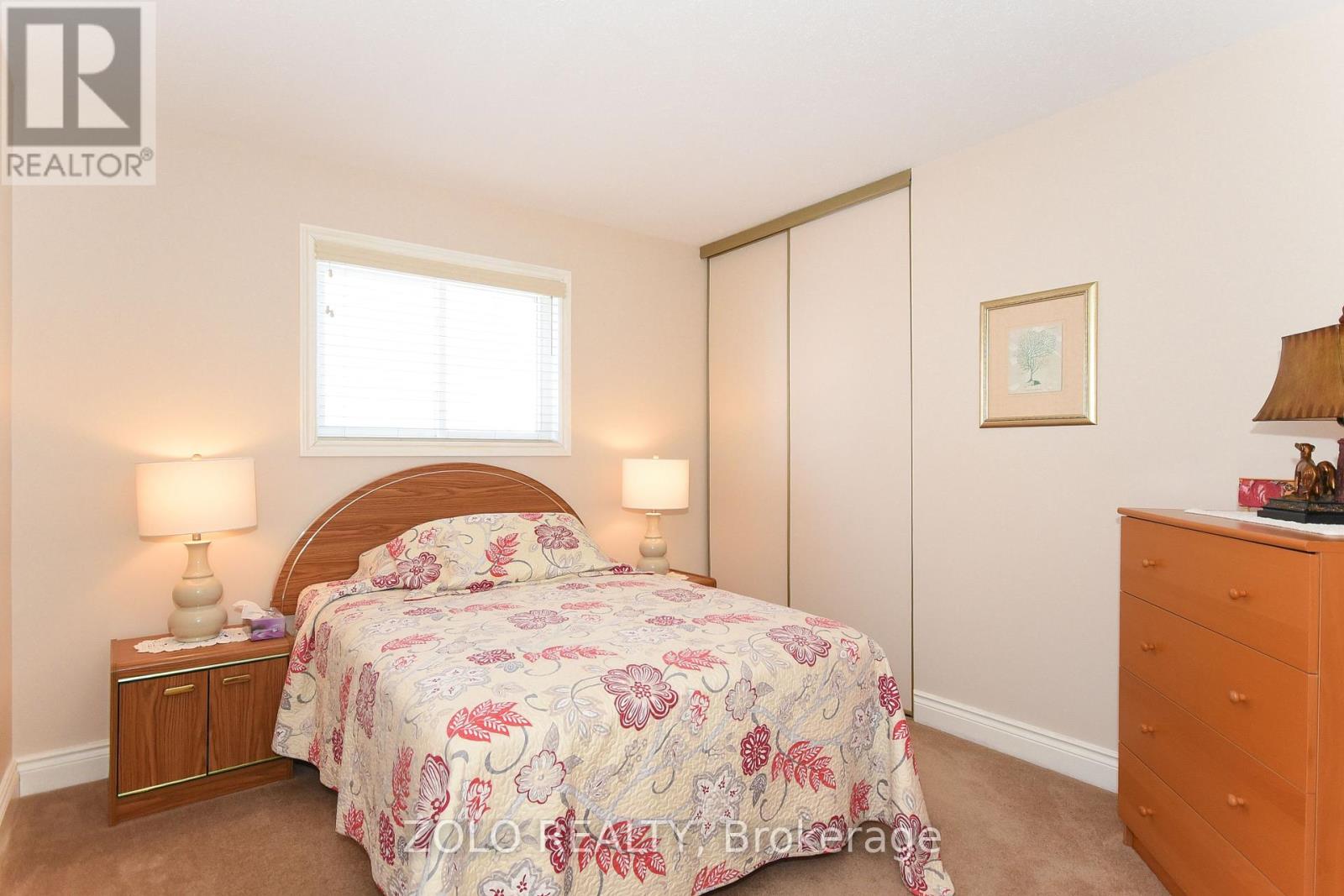4 卧室
4 浴室
壁炉
中央空调, Ventilation System
风热取暖
$749,900
Welcome to this charming Orleans all brick front residence where comfort meets convenience. This well-maintained home features three plus one bedrooms, complemented by three plus one bathrooms. The open concept living and dining areas showcase beautiful hardwood floors, creating an elegant flow for entertaining or daily living. The updated kitchen stands as a culinary haven with sleek granite countertops, modern ceramic backsplash, and refreshed cabinetry. A natural gas range awaits your gourmet aspirations, while abundant cupboard space ensures everything has its place. The adjacent eating area opens to a spacious deck, perfect for outdoor dining and relaxation. Upstairs, discover a welcoming family room centered around a natural gas fireplace, bathed in natural light. The primary bedroom offers a peaceful retreat, enhanced by a recently updated three-piece en suite featuring a sophisticated glass door and tiled shower. The versatile basement presents exciting possibilities with its self-contained granny suite, complete with a separate entrance - ideal for multi-generational living or potential rental income. This thoughtfully designed home sits in a family-friendly neighborhood, with easy access to schools, public transit, shopping, and recreational amenities, making it an ideal choice for various lifestyle needs. (id:44758)
房源概要
|
MLS® Number
|
X11990900 |
|
房源类型
|
民宅 |
|
社区名字
|
1104 - Queenswood Heights South |
|
附近的便利设施
|
公共交通, 学校, 公园 |
|
特征
|
Paved Yard |
|
总车位
|
6 |
|
结构
|
Deck |
详 情
|
浴室
|
4 |
|
地上卧房
|
3 |
|
地下卧室
|
1 |
|
总卧房
|
4 |
|
公寓设施
|
Fireplace(s) |
|
赠送家电包括
|
Water Heater, Central Vacuum, Garage Door Opener Remote(s), Blinds, 洗碗机, 烘干机, Hood 电扇, 冰箱, Two 炉子s, 洗衣机, 窗帘 |
|
地下室进展
|
已装修 |
|
地下室功能
|
Walk Out |
|
地下室类型
|
N/a (finished) |
|
施工种类
|
独立屋 |
|
空调
|
Central Air Conditioning, Ventilation System |
|
外墙
|
砖, 乙烯基壁板 |
|
壁炉
|
有 |
|
Fireplace Total
|
2 |
|
Flooring Type
|
Hardwood |
|
地基类型
|
混凝土浇筑 |
|
客人卫生间(不包含洗浴)
|
1 |
|
供暖方式
|
天然气 |
|
供暖类型
|
压力热风 |
|
储存空间
|
2 |
|
类型
|
独立屋 |
|
设备间
|
市政供水 |
车 位
土地
|
英亩数
|
无 |
|
围栏类型
|
Fenced Yard |
|
土地便利设施
|
公共交通, 学校, 公园 |
|
污水道
|
Sanitary Sewer |
|
土地深度
|
104 Ft ,11 In |
|
土地宽度
|
34 Ft ,6 In |
|
不规则大小
|
34.52 X 104.99 Ft |
|
规划描述
|
住宅 |
房 间
| 楼 层 |
类 型 |
长 度 |
宽 度 |
面 积 |
|
二楼 |
主卧 |
5.71 m |
3.3 m |
5.71 m x 3.3 m |
|
二楼 |
第二卧房 |
3.65 m |
3.35 m |
3.65 m x 3.35 m |
|
二楼 |
第三卧房 |
3.35 m |
3.04 m |
3.35 m x 3.04 m |
|
二楼 |
家庭房 |
5.1 m |
3.65 m |
5.1 m x 3.65 m |
|
地下室 |
厨房 |
3.27 m |
2.36 m |
3.27 m x 2.36 m |
|
地下室 |
客厅 |
3.65 m |
3.27 m |
3.65 m x 3.27 m |
|
地下室 |
卧室 |
3.73 m |
2.92 m |
3.73 m x 2.92 m |
|
一楼 |
门厅 |
2.01 m |
2.2 m |
2.01 m x 2.2 m |
|
一楼 |
厨房 |
3.74 m |
2.74 m |
3.74 m x 2.74 m |
|
一楼 |
Eating Area |
3.47 m |
2.43 m |
3.47 m x 2.43 m |
|
一楼 |
餐厅 |
3.65 m |
3.35 m |
3.65 m x 3.35 m |
|
一楼 |
浴室 |
1.98 m |
1.05 m |
1.98 m x 1.05 m |
|
一楼 |
客厅 |
5.02 m |
3.35 m |
5.02 m x 3.35 m |
设备间
https://www.realtor.ca/real-estate/27958103/2073-legrand-crescent-ottawa-1104-queenswood-heights-south


































