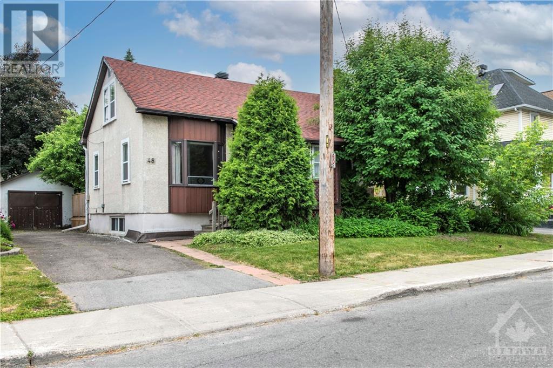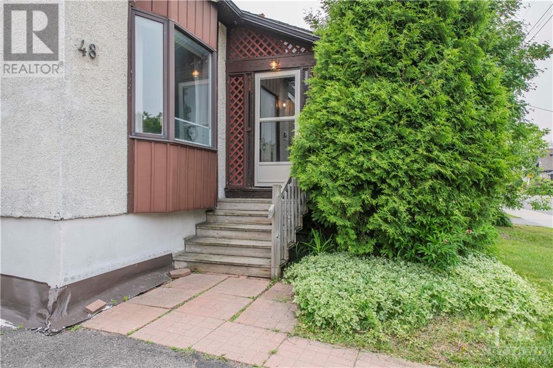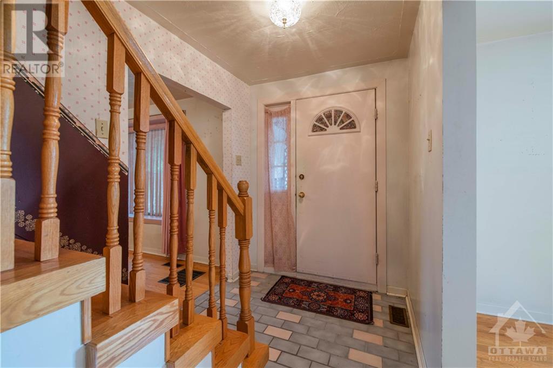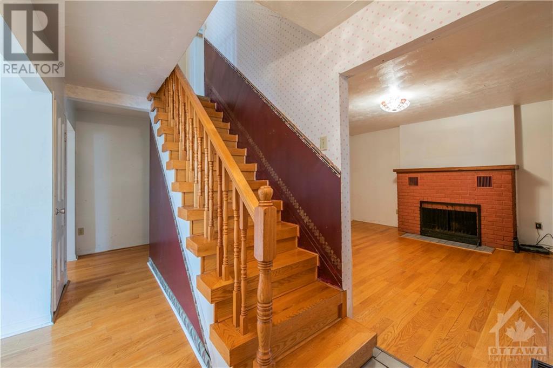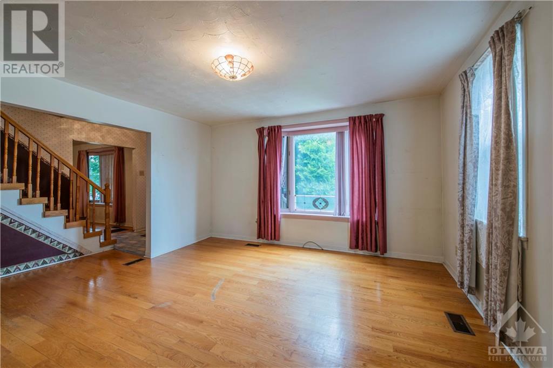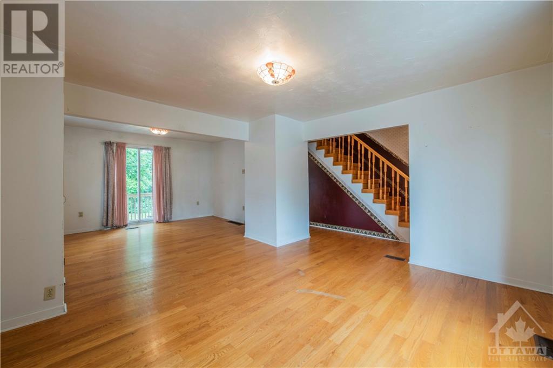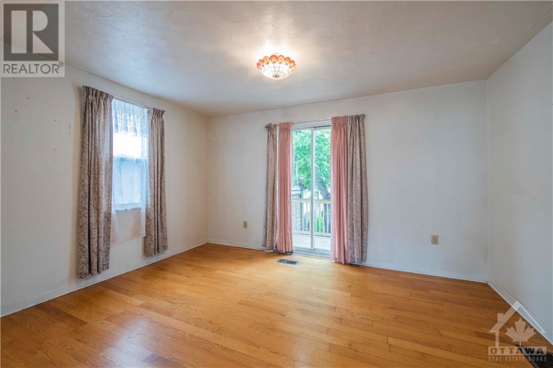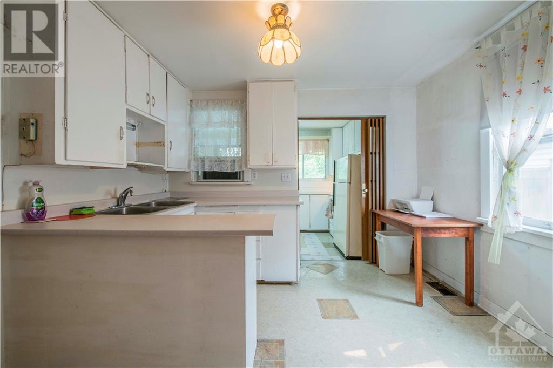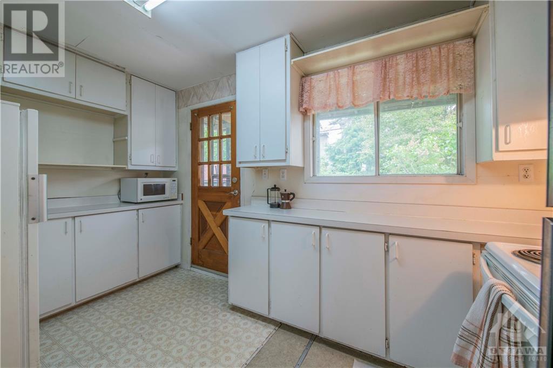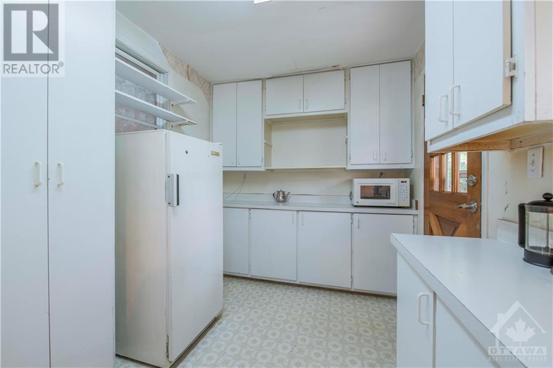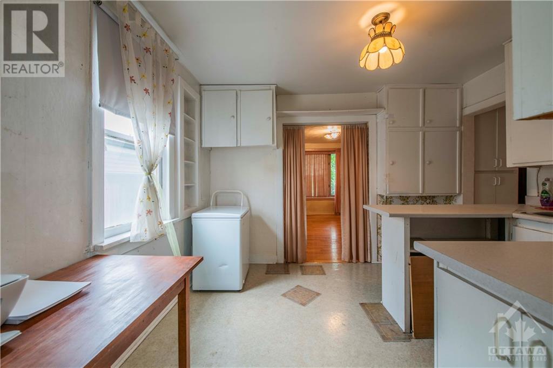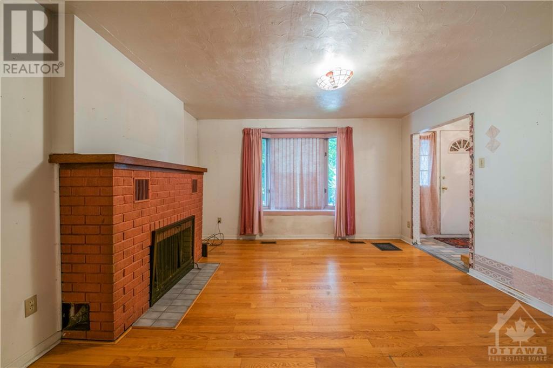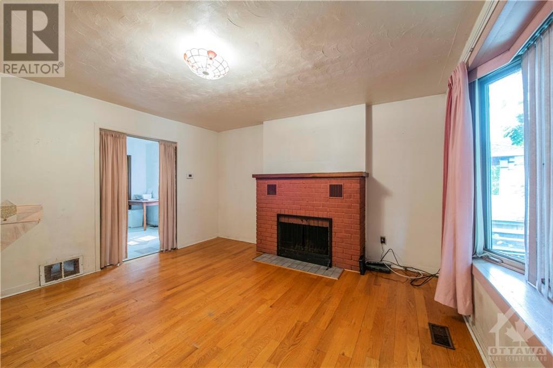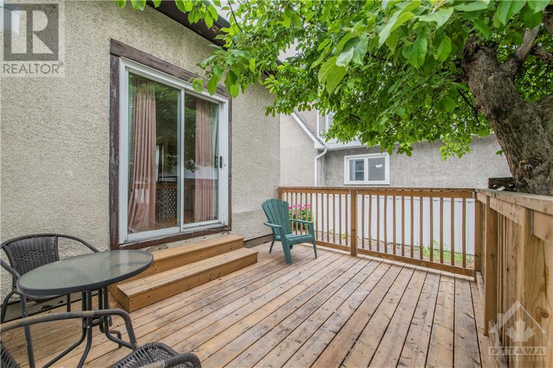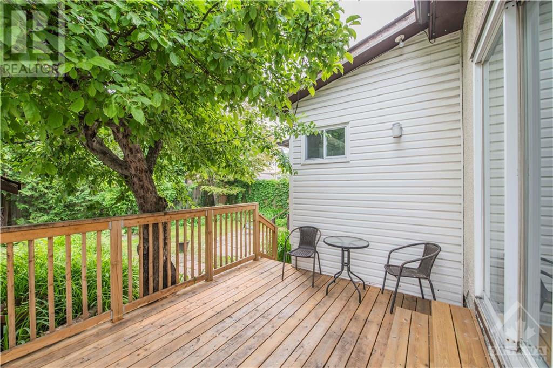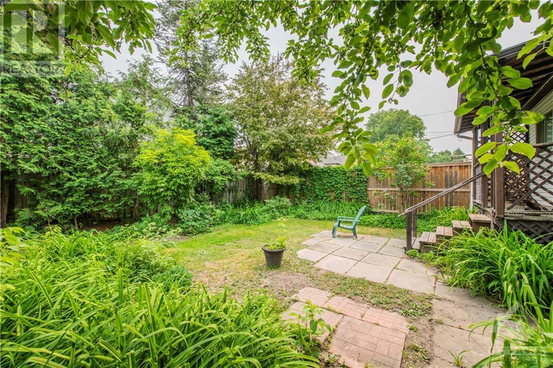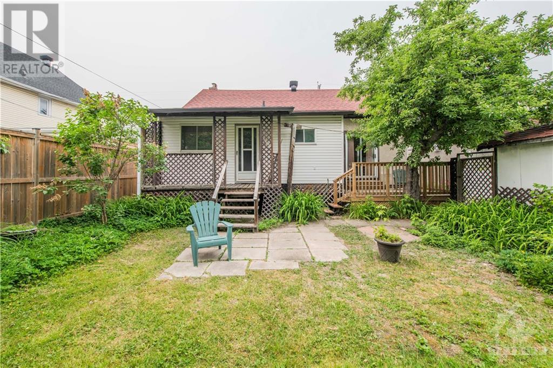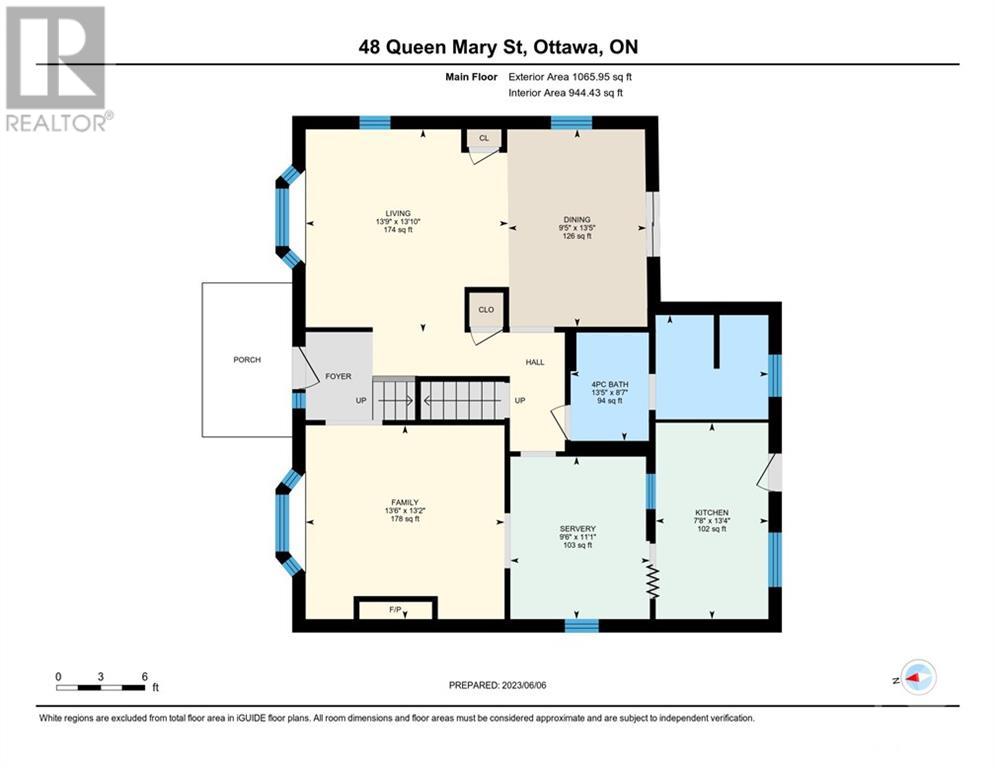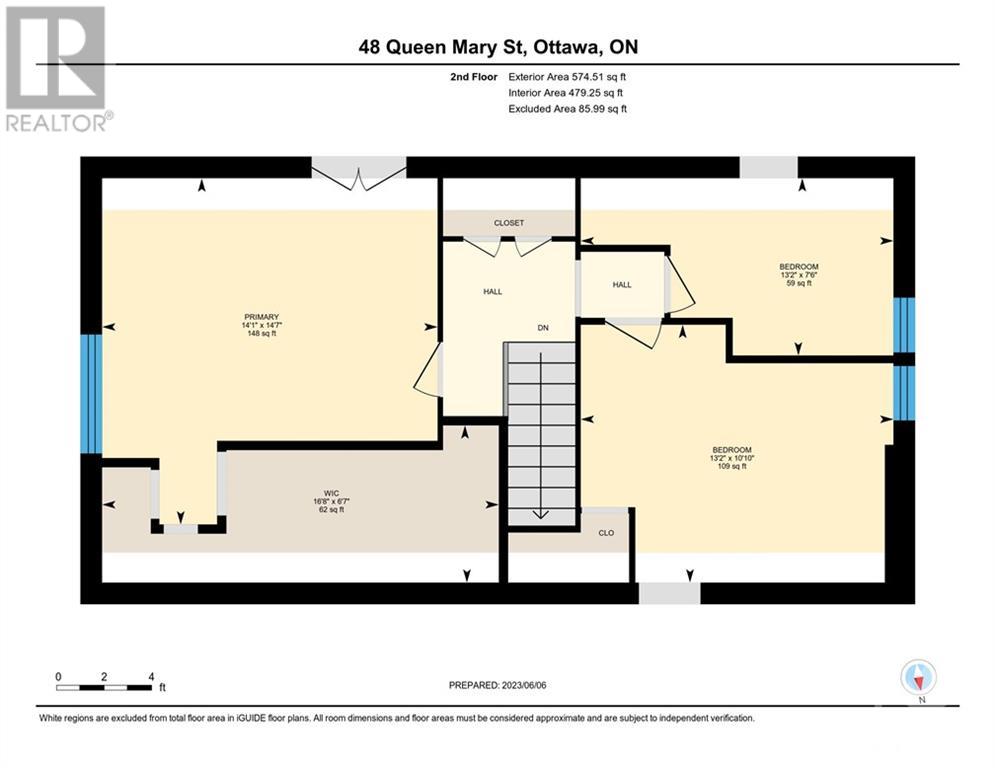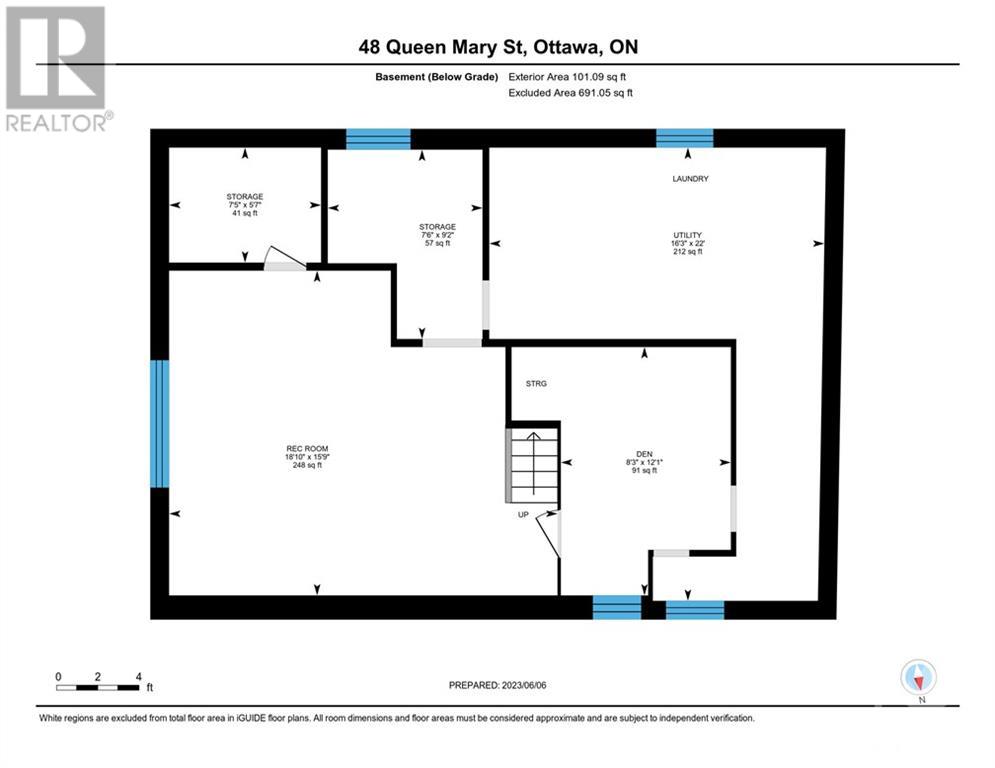3 卧室
1 浴室
壁炉
中央空调
风热取暖
$509,900
Bring your dreams and ideas to this three bedroom single family home on a great R3M zoned lot in an established, high demand neighbourhood. This property awaits your modernization or development plans. Main floor includes a living room, dining room as well as a large den with fireplace. The bathroom is fully accessible with an additional upgraded roll-in shower. Full basement. The quiet, private yard includes deck as well as your very own apple tree and lots of greenery. Furnace is from December 2022. Located just steps to the Rideau River and its extensive network of walking and bicycle paths, as well as the Rideau Winter Trail. Seconds from public transit (OC Transpo Route 18 to St. Laurent or Rideau Centre), and conveniently located with local access to shopping and the Queensway. Estate sale; property sold in "as is" condition. (id:44758)
房源概要
|
MLS® Number
|
1389218 |
|
房源类型
|
民宅 |
|
临近地区
|
OVERBROOK |
|
总车位
|
4 |
详 情
|
浴室
|
1 |
|
地上卧房
|
3 |
|
总卧房
|
3 |
|
赠送家电包括
|
冰箱, 烘干机, Freezer, 炉子, 洗衣机 |
|
地下室进展
|
部分完成 |
|
地下室类型
|
全部完成 |
|
施工日期
|
1928 |
|
施工种类
|
独立屋 |
|
空调
|
中央空调 |
|
外墙
|
灰泥 |
|
壁炉
|
有 |
|
Fireplace Total
|
1 |
|
Flooring Type
|
Hardwood, Linoleum, Tile |
|
地基类型
|
水泥 |
|
供暖方式
|
天然气 |
|
供暖类型
|
压力热风 |
|
类型
|
独立屋 |
|
设备间
|
市政供水 |
车 位
土地
|
英亩数
|
无 |
|
污水道
|
城市污水处理系统 |
|
土地深度
|
85 Ft ,1 In |
|
土地宽度
|
49 Ft ,11 In |
|
不规则大小
|
49.94 Ft X 85.06 Ft (irregular Lot) |
|
规划描述
|
R3m |
房 间
| 楼 层 |
类 型 |
长 度 |
宽 度 |
面 积 |
|
二楼 |
主卧 |
|
|
14'1" x 14'7" |
|
二楼 |
卧室 |
|
|
13'2" x 10'10" |
|
二楼 |
卧室 |
|
|
13'2" x 7'6" |
|
二楼 |
其它 |
|
|
16'8" x 6'6" |
|
地下室 |
衣帽间 |
|
|
8'3" x 12'1" |
|
地下室 |
娱乐室 |
|
|
18'10" x 15'9" |
|
地下室 |
Storage |
|
|
7'6" x 9'2" |
|
地下室 |
Storage |
|
|
7'5" x 5'7" |
|
地下室 |
设备间 |
|
|
16'3" x 22'0" |
|
一楼 |
餐厅 |
|
|
13'5" x 9'5" |
|
一楼 |
衣帽间 |
|
|
13'2" x 13'6" |
|
一楼 |
厨房 |
|
|
13'4" x 7'7" |
|
一楼 |
客厅 |
|
|
13'10" x 13'9" |
|
一楼 |
其它 |
|
|
11'1" x 9'6" |
|
一楼 |
四件套浴室 |
|
|
8'7" x 13'4" |
https://www.realtor.ca/real-estate/26831611/48-queen-mary-street-ottawa-overbrook


