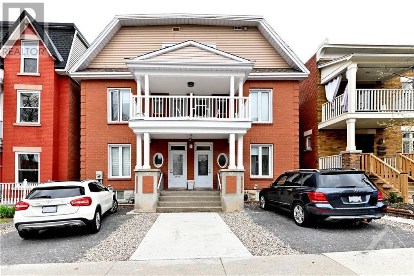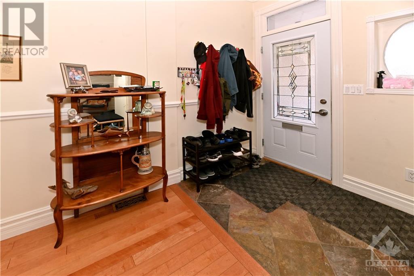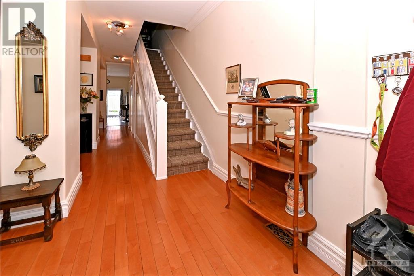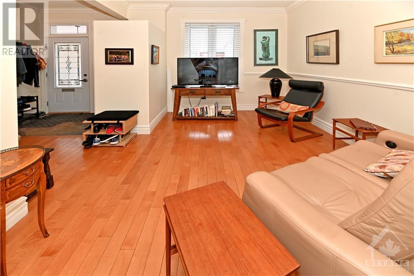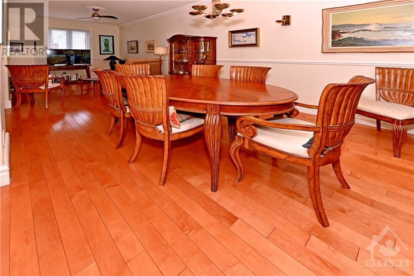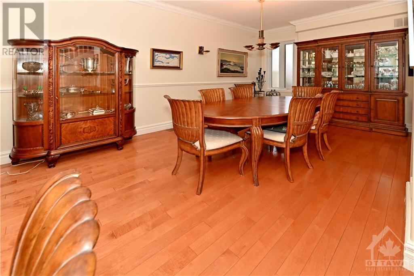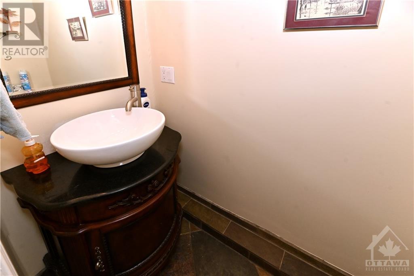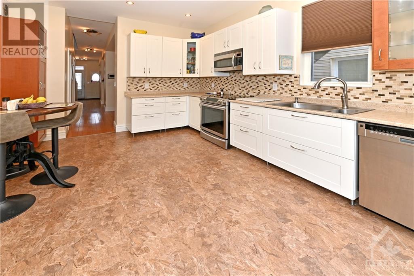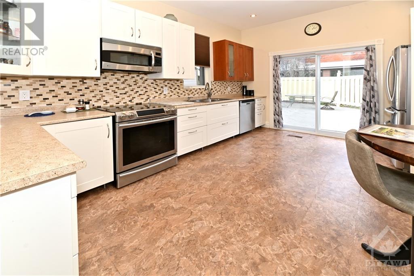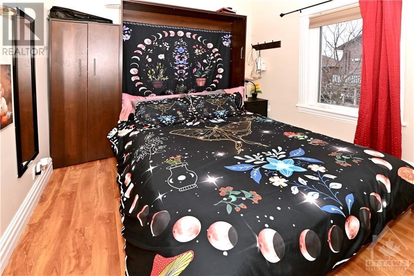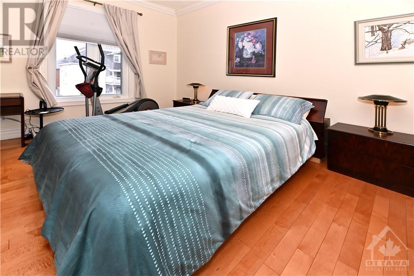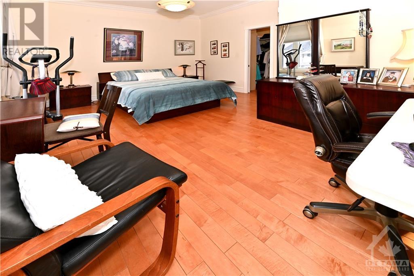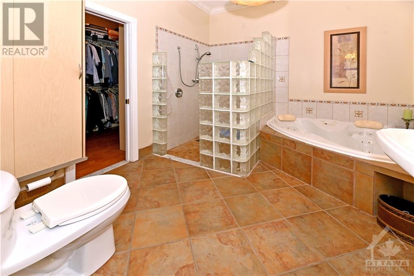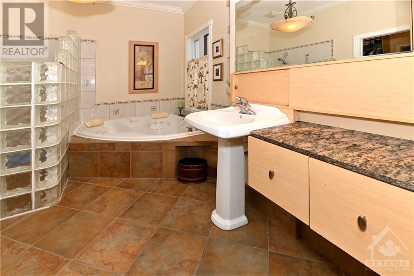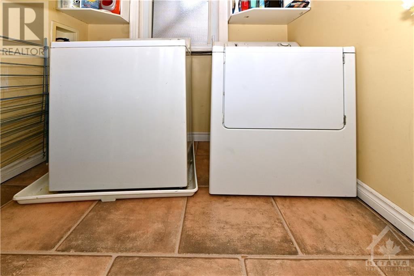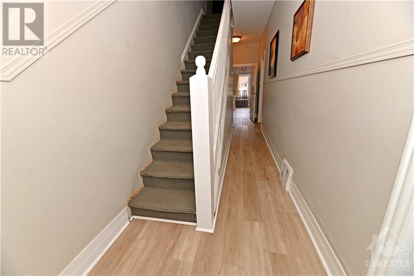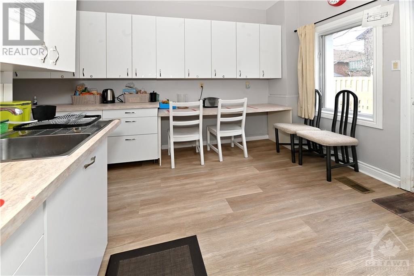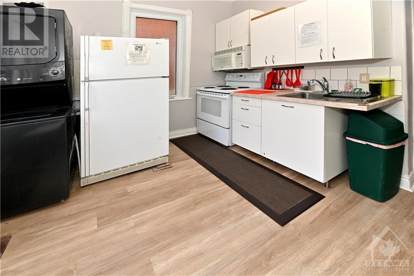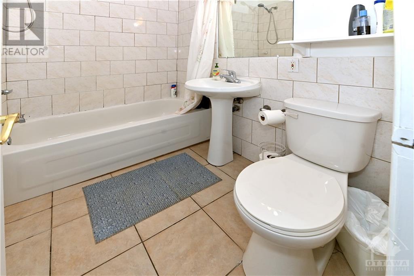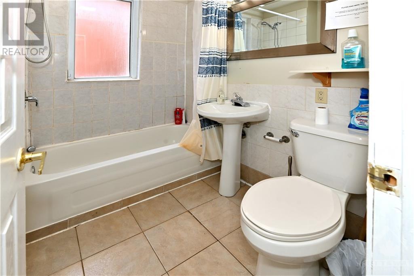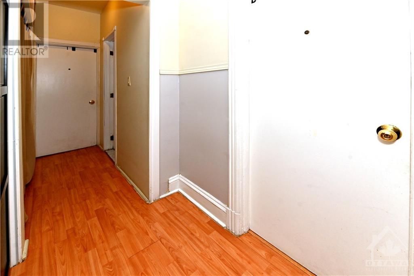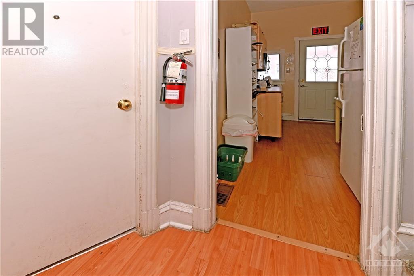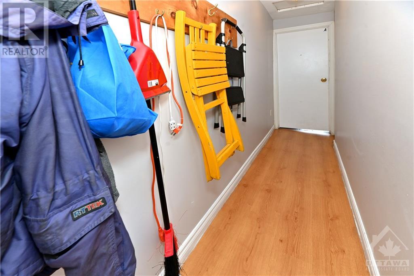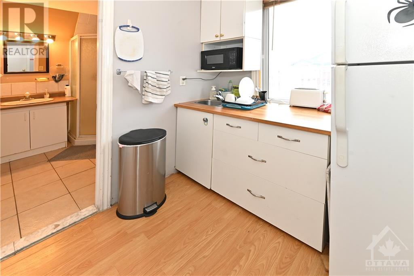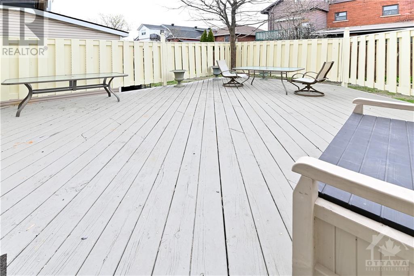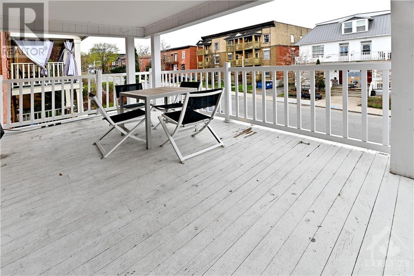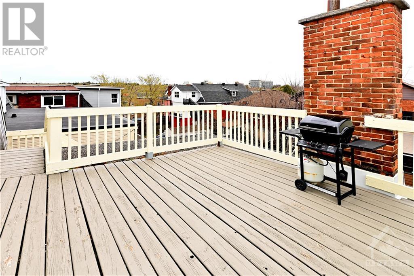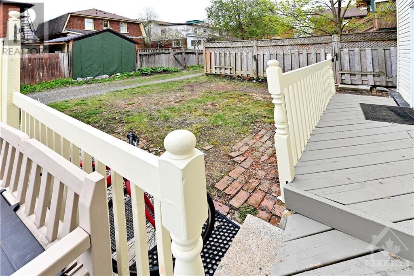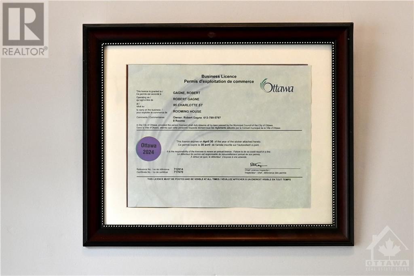中央空调
风热取暖
$1,700,000
Welcome to 93-95 Lower Charlotte, built around 1907, this building was given a new life. Since 2003, all systems were updated... electricity: knob and tube 100 amp service to 300 amp copper wiring... plumbing: lead pipes and cast iron to copper and ABS... remove most lath and plaster and installed insulation and gyproc... replaced flooring with hardwood, laminate, vinyl or ceramic throughout. 5 new bathrooms and 1 powder room. Designed and installed 3 full kitchens & 2 kitchenettes. The back and side bricks were replaced by vinyl siding and hardy-board. The front bricks and wooden entrance was replaced by new bricks and concrete stairs and landing. A rooftop deck, second floor balcony and a 16ft x 20ft deck off of the 93 kitchen. 95 (4 floors) is a licensed rooming house with 8 furnished rooms, 4 baths, 2 kitchens & 2 kitchenettes. 93 (2 floors) main floor living/dining/kitchen/powder, second floor has 2 bedrooms, walk-in, 4 pces bath & Jacuzzi, washer/dryer. There are 4 legal parking. (id:44758)
房源概要
|
MLS® Number
|
1389549 |
|
房源类型
|
Multi-family |
|
临近地区
|
MacDonald Gardens |
|
附近的便利设施
|
公共交通, Recreation Nearby, 购物 |
|
特征
|
阳台 |
|
总车位
|
4 |
|
结构
|
Deck |
详 情
|
公寓设施
|
Furnished |
|
赠送家电包括
|
Blinds |
|
地下室进展
|
已完成 |
|
地下室功能
|
Low |
|
地下室类型
|
Unknown (unfinished) |
|
施工日期
|
1907 |
|
建材
|
木头 Frame |
|
空调
|
中央空调 |
|
外墙
|
砖, Vinyl |
|
Fire Protection
|
Smoke Detectors |
|
固定装置
|
Drapes/window Coverings |
|
Flooring Type
|
Hardwood, Vinyl, Ceramic |
|
地基类型
|
石 |
|
供暖方式
|
天然气 |
|
供暖类型
|
压力热风 |
|
储存空间
|
3 |
|
类型
|
Duplex |
|
设备间
|
市政供水 |
车 位
土地
|
英亩数
|
无 |
|
Current Use
|
Development 住宅 |
|
土地便利设施
|
公共交通, Recreation Nearby, 购物 |
|
污水道
|
城市污水处理系统 |
|
土地深度
|
91 Ft ,11 In |
|
土地宽度
|
37 Ft ,11 In |
|
不规则大小
|
37.95 Ft X 91.91 Ft |
|
规划描述
|
住宅 |
https://www.realtor.ca/real-estate/26832421/93-95-lower-charlotte-street-ottawa-macdonald-gardens


