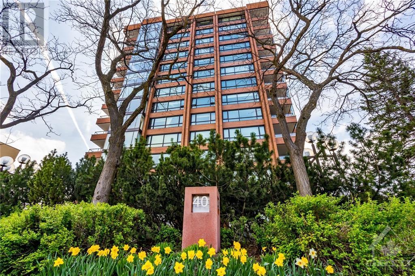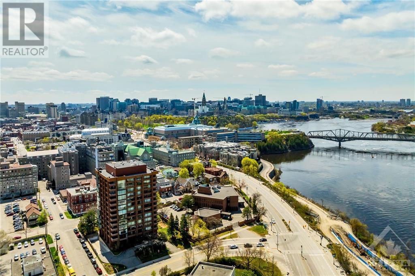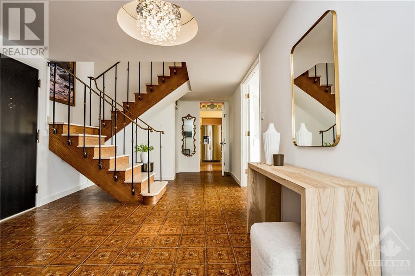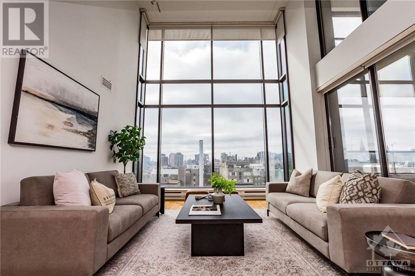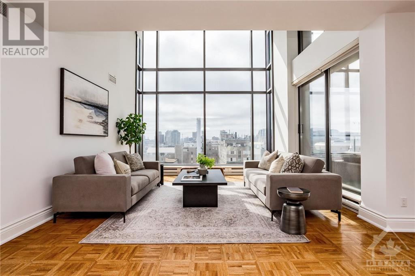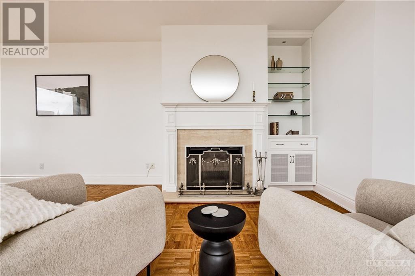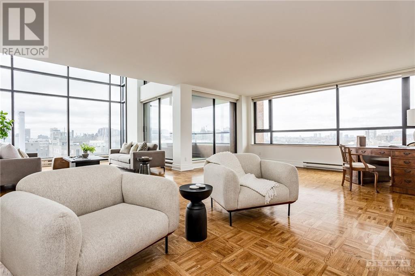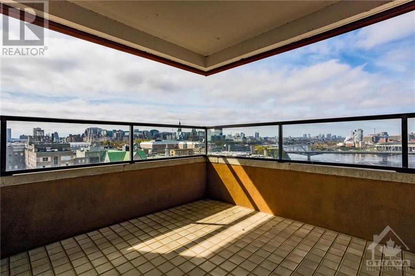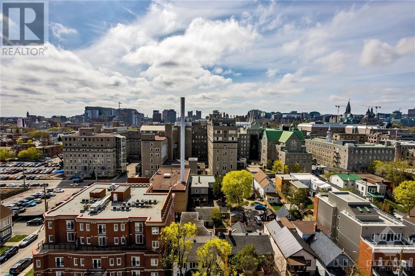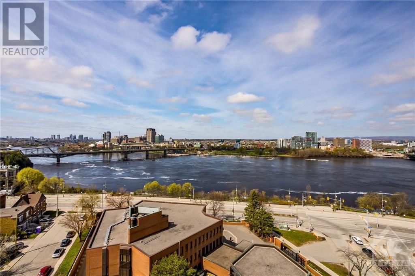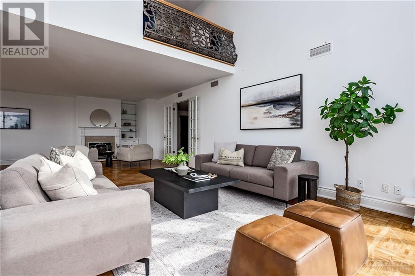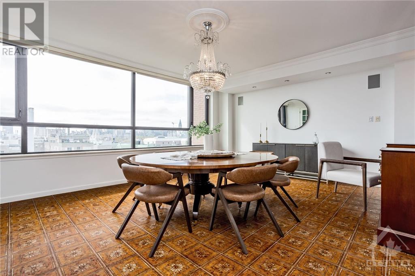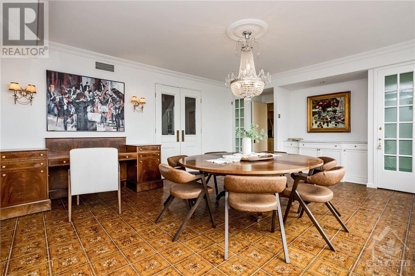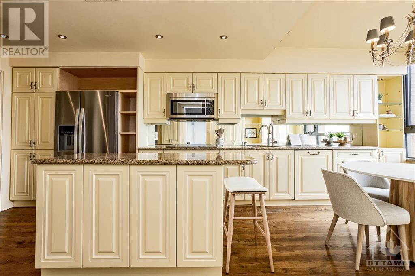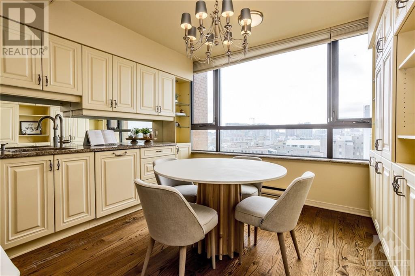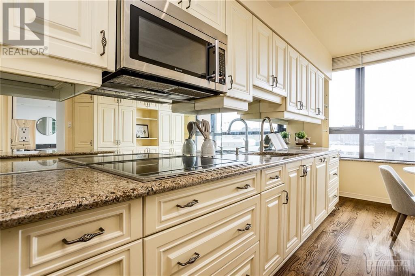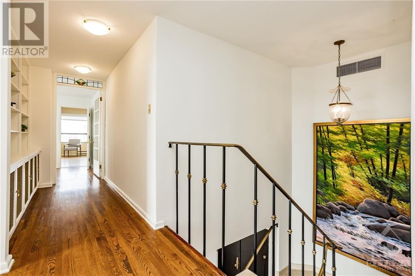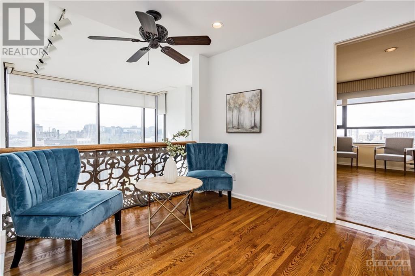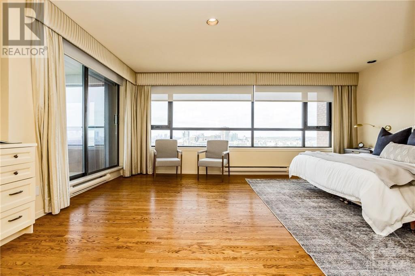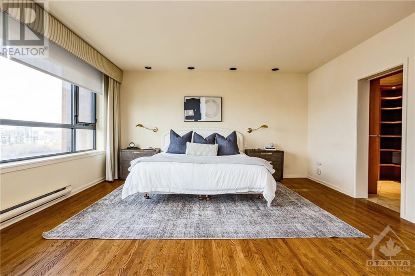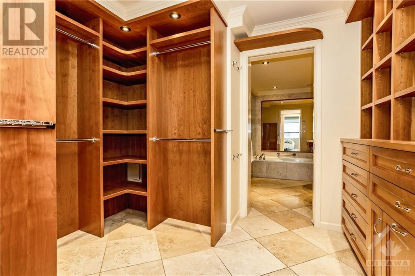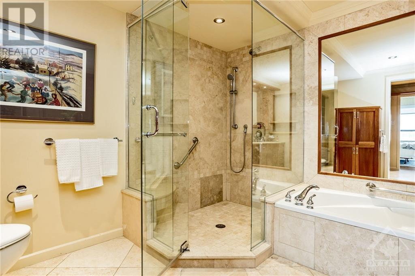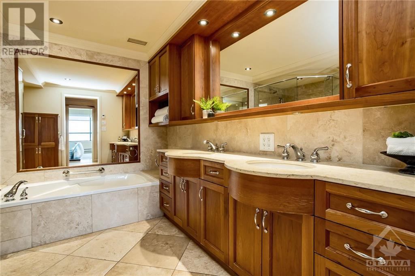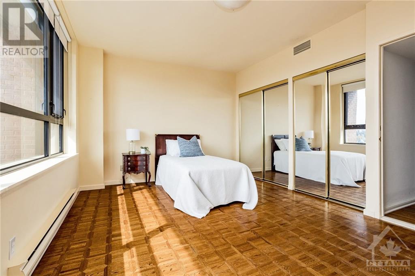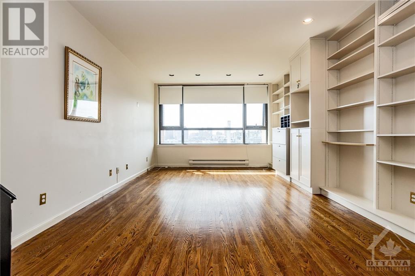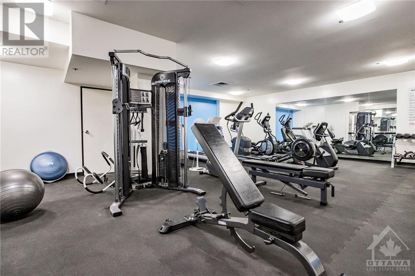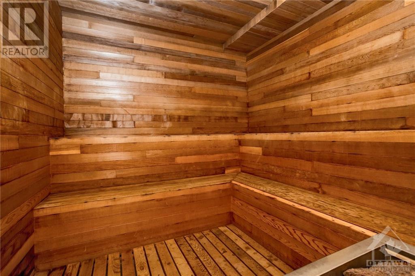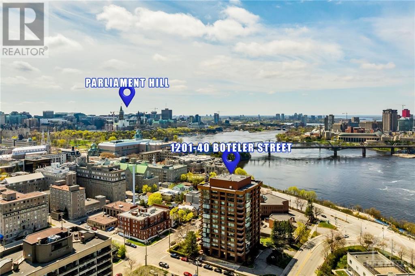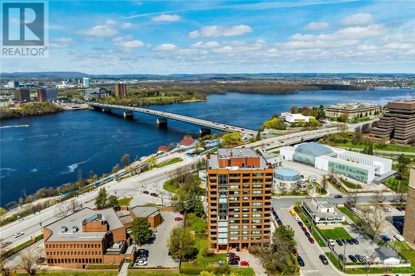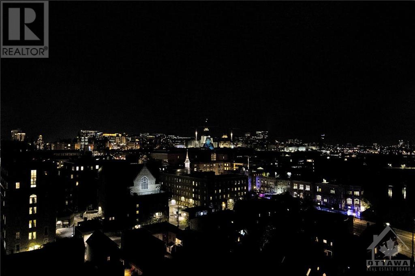40 Boteler Street Unit#1201 Ottawa, Ontario K1N 9C8

$1,900,000管理费,Landscaping, Property Management, Waste Removal, Caretaker, Heat, Water, Other, See Remarks, Condominium Amenities, Reserve Fund Contributions
$4,503 每月
管理费,Landscaping, Property Management, Waste Removal, Caretaker, Heat, Water, Other, See Remarks, Condominium Amenities, Reserve Fund Contributions
$4,503 每月Discover unparalleled luxury in the heart of the nation’s capital! This remarkable space spans apprx 3500 square feet across two levels, with ceilings soaring 17 feet high and picturesque vistas from every angle. The formal entertaining area is perfect for hosting large gatherings, anchored by a charming wood-burning fireplace & feat a W/O balcony. The grand dining room seamlessly connects to the island dine-in kitchen, feat ample counter space, W/I pantry with extra fridge and plenty of cupboards. Upstairs, the second level has been thoughtfully customized with built-in bookcases, creating a cozy atmosphere. The bedrooms on this level offer breathtaking views, spacious closets, and elegant ensuite baths. The highlights of the primary bedroom include its unmatched view, personal balcony and the opulently practical ensuite boasting rich Brazilian cabinetry, heated floors made with Jerusalem limestone, a luxurious glass shower enclosure & double vanities. (id:44758)
房源概要
| MLS® Number | 1384573 |
| 房源类型 | 民宅 |
| 临近地区 | Lower Town |
| 附近的便利设施 | 公共交通, Recreation Nearby, 购物, Water Nearby |
| 社区特征 | Adult Oriented, Pets Allowed With Restrictions |
| 特征 | Elevator, 阳台, 自动车库门 |
| 总车位 | 2 |
| View Type | River View |
详 情
| 浴室 | 4 |
| 地上卧房 | 3 |
| 总卧房 | 3 |
| 公寓设施 | 宴会厅, Sauna, Storage - Locker, Laundry - In Suite, 健身房 |
| 赠送家电包括 | 冰箱, 烤箱 - Built-in, Cooktop, 洗碗机, 烘干机, 微波炉 Range Hood Combo, 洗衣机, Blinds |
| 地下室进展 | Not Applicable |
| 地下室类型 | None (not Applicable) |
| 施工日期 | 1977 |
| 空调 | 中央空调 |
| 外墙 | 砖 |
| 壁炉 | 有 |
| Fireplace Total | 1 |
| 固定装置 | 吊扇 |
| Flooring Type | Mixed Flooring |
| 地基类型 | 混凝土浇筑 |
| 客人卫生间(不包含洗浴) | 1 |
| 供暖方式 | 天然气 |
| 供暖类型 | Baseboard Heaters, Forced Air |
| 储存空间 | 2 |
| 类型 | 公寓 |
| 设备间 | 市政供水 |
车 位
| 地下 |
土地
| 英亩数 | 无 |
| 土地便利设施 | 公共交通, Recreation Nearby, 购物, Water Nearby |
| 污水道 | 城市污水处理系统 |
| 规划描述 | R5c H(42) |
房 间
| 楼 层 | 类 型 | 长 度 | 宽 度 | 面 积 |
|---|---|---|---|---|
| 二楼 | 卧室 | 12'7" x 19'9" | ||
| 二楼 | 其它 | 7'2" x 2'5" | ||
| 二楼 | 5pc Ensuite Bath | 7'9" x 9'5" | ||
| 二楼 | 卧室 | 12'1" x 14'5" | ||
| 二楼 | 三件套浴室 | 4'8" x 9'1" | ||
| 二楼 | 主卧 | 15'5" x 19'9" | ||
| 二楼 | 其它 | 10'2" x 8'2" | ||
| 二楼 | 5pc Ensuite Bath | 10'2" x 9'9" | ||
| 一楼 | 门厅 | 11'0" x 20'9" | ||
| 一楼 | Storage | 6'0" x 5'6" | ||
| 一楼 | 两件套卫生间 | 7'6" x 2'9" | ||
| 一楼 | 厨房 | 19'8" x 11'5" | ||
| 一楼 | 洗衣房 | 5'3" x 6'0" | ||
| 一楼 | 餐厅 | 21'0" x 15'5" | ||
| 一楼 | 客厅 | 25'7" x 35'1" |
https://www.realtor.ca/real-estate/26847249/40-boteler-street-unit1201-ottawa-lower-town

