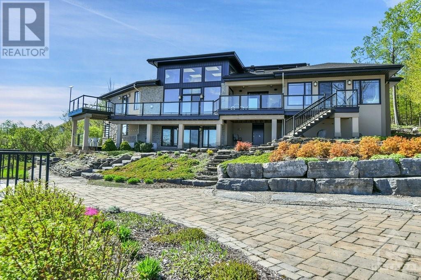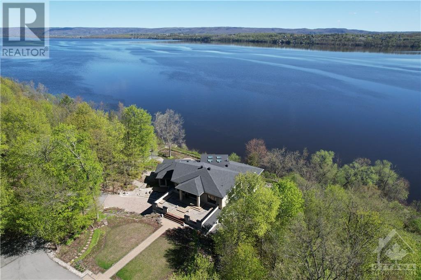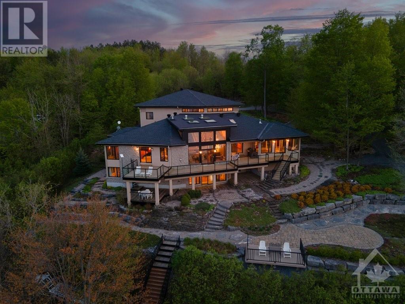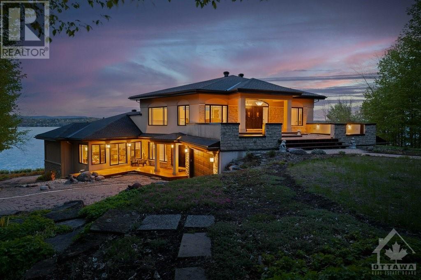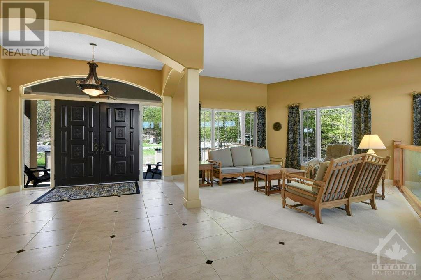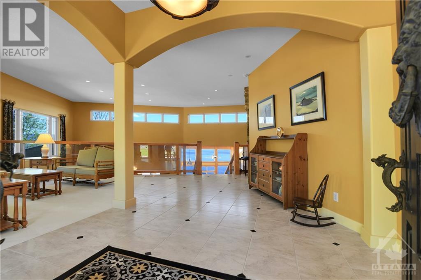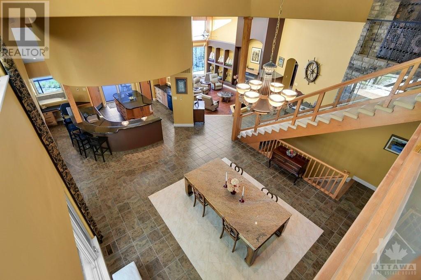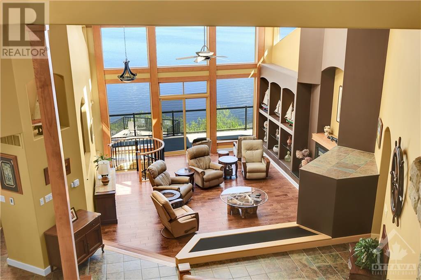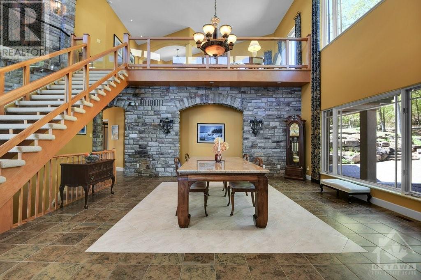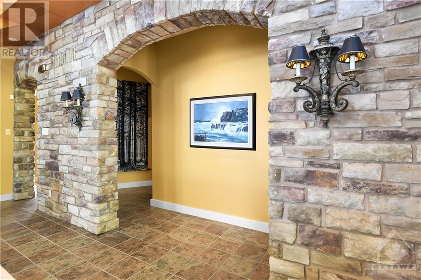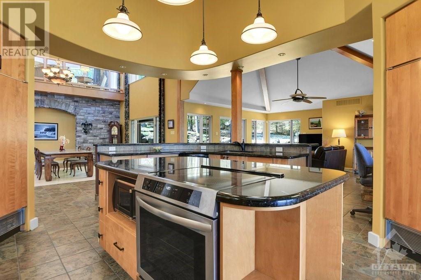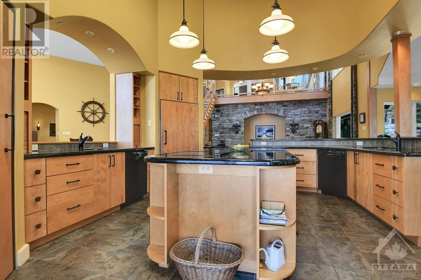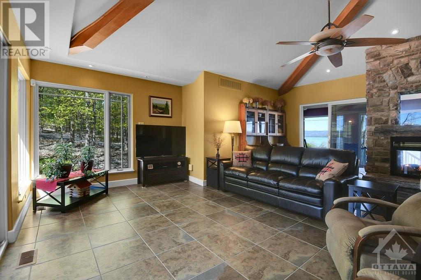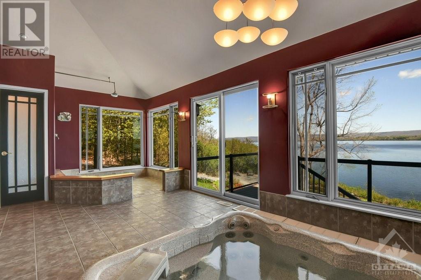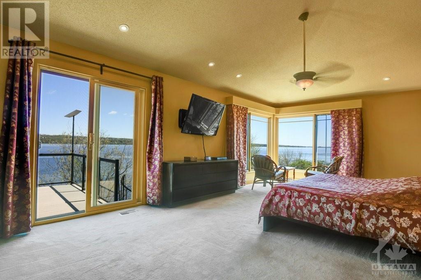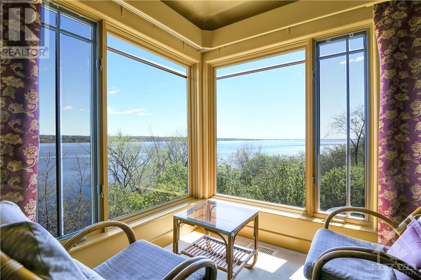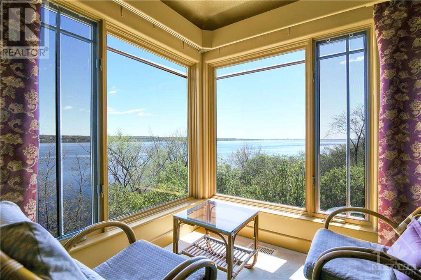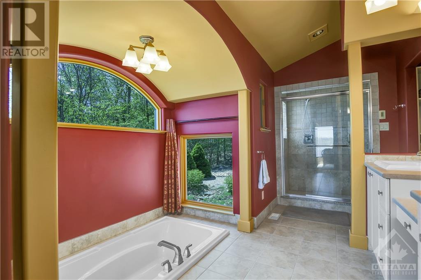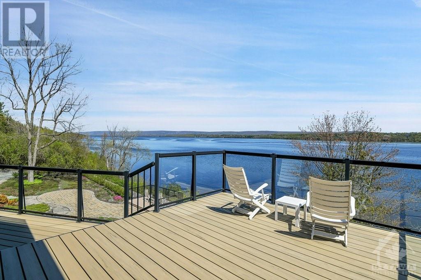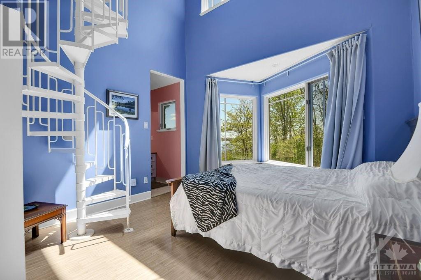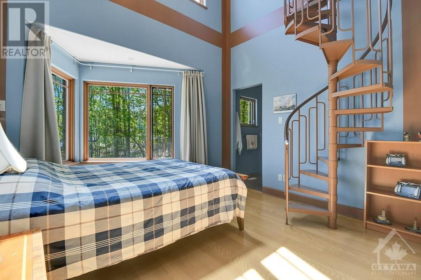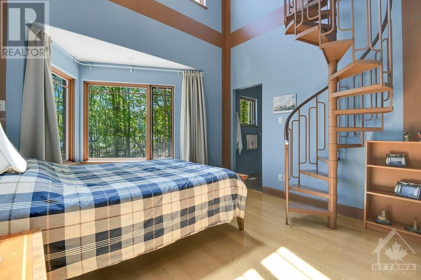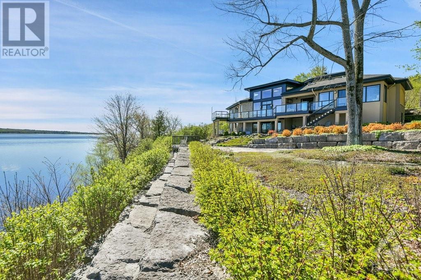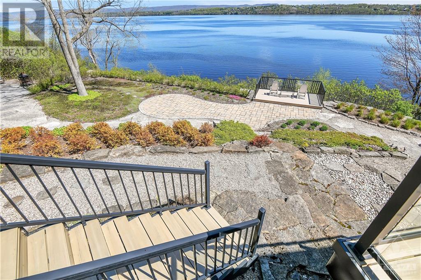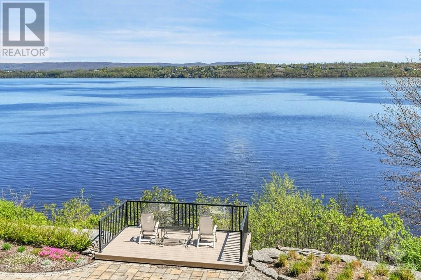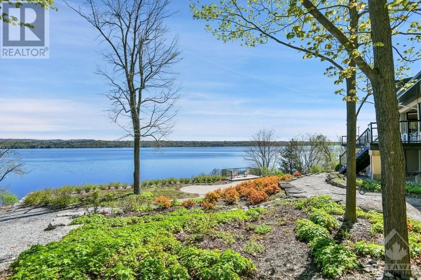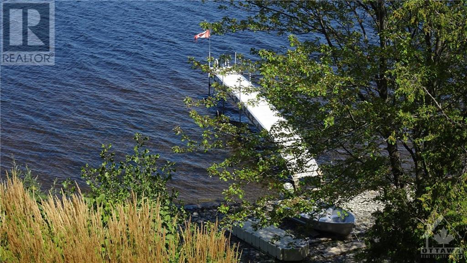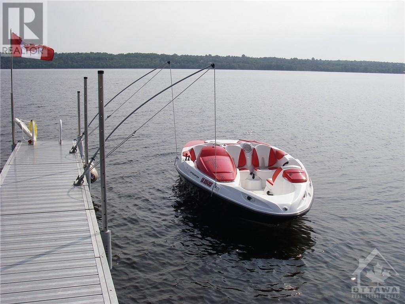5 卧室
7 浴室
平房
壁炉
None
风热取暖
湖景区
面积
$4,380,000
EXCEPTIONAL RIVERFRONT PROPERTY Perched high above the Ottawa River this substantial highly customized home is designed to capture breathtaking views. Very private 1.59 acre property with 200ft riverfront. 180 degree views up & down river. Unassuming entry loft level opens to primary living space as you descend the stairs giving an indication to the scale of this home. Artisan built natural stone walls respect the rocky terrain. Customized at every corner & curve each space takes advantage of walls of windows to feature views of river & Gatineau Hills. GreatRm has lofty ceilings w/skylights. Kitchen is central to Dining & FamilyRm. Spa offers hot tub, sauna, rain shower. Primary Bedroom suite has it all:corner windows w/views of the city skyline, deck, sunken Library, 5pc Ensuite & spacious Walk-in. 2 secondary Bedrms each have Walk-ins, Ensuites & loft spaces. Finished walkout lower level. Extensive landscaping w/rock gardens, Trex decks, stairs to rocky shore & dock. Rare offering. (id:44758)
房源概要
|
MLS® Number
|
1392092 |
|
房源类型
|
民宅 |
|
临近地区
|
Rural Kanata |
|
附近的便利设施
|
近高尔夫球场 |
|
Communication Type
|
Internet Access |
|
特征
|
Cul-de-sac, Sloping, 自动车库门 |
|
总车位
|
10 |
|
存储类型
|
Storage 棚 |
|
结构
|
Deck |
|
View Type
|
Mountain View, River View |
|
湖景类型
|
湖景房 |
详 情
|
浴室
|
7 |
|
地上卧房
|
3 |
|
地下卧室
|
2 |
|
总卧房
|
5 |
|
赠送家电包括
|
冰箱, 洗碗机, 烘干机, Freezer, 洗衣机, 报警系统, Hot Tub |
|
建筑风格
|
平房 |
|
地下室进展
|
部分完成 |
|
地下室类型
|
全部完成 |
|
施工日期
|
2003 |
|
施工种类
|
独立屋 |
|
空调
|
没有 |
|
外墙
|
石, 灰泥 |
|
壁炉
|
有 |
|
Fireplace Total
|
3 |
|
固定装置
|
吊扇 |
|
Flooring Type
|
Wall-to-wall Carpet, Hardwood, Tile |
|
地基类型
|
混凝土浇筑 |
|
客人卫生间(不包含洗浴)
|
3 |
|
供暖方式
|
Propane |
|
供暖类型
|
压力热风 |
|
储存空间
|
1 |
|
类型
|
独立屋 |
|
设备间
|
Drilled Well |
车 位
土地
|
英亩数
|
有 |
|
土地便利设施
|
近高尔夫球场 |
|
污水道
|
Septic System |
|
土地深度
|
349 Ft ,5 In |
|
土地宽度
|
199 Ft ,9 In |
|
不规则大小
|
1.59 |
|
Size Total
|
1.59 Ac |
|
规划描述
|
Ru |
房 间
| 楼 层 |
类 型 |
长 度 |
宽 度 |
面 积 |
|
二楼 |
门厅 |
|
|
15'10" x 8'11" |
|
二楼 |
Office |
|
|
10'9" x 8'3" |
|
二楼 |
Loft |
|
|
11’11” x 14’2” |
|
二楼 |
Loft |
|
|
11’11” x 14’2” |
|
二楼 |
客厅 |
|
|
21’3” x 27’0” |
|
Lower Level |
娱乐室 |
|
|
23'5" x 20'1" |
|
Lower Level |
卧室 |
|
|
16'10" x 16'5" |
|
Lower Level |
卧室 |
|
|
21'7" x 19'4" |
|
Lower Level |
Office |
|
|
12'0” x 9'6" |
|
Lower Level |
Media |
|
|
27'6" x 18'2" |
|
Lower Level |
Gym |
|
|
21'7" x 20'8" |
|
Lower Level |
Storage |
|
|
15'10" x 10'9" |
|
Lower Level |
设备间 |
|
|
46'0" x 32'11" |
|
一楼 |
大型活动室 |
|
|
24'2" x 21'5" |
|
一楼 |
餐厅 |
|
|
23'1" x 23'1" |
|
一楼 |
厨房 |
|
|
16'10" x 15'6" |
|
一楼 |
主卧 |
|
|
25'1" x 24'6" |
|
一楼 |
5pc Ensuite Bath |
|
|
19'1" x 11'4" |
|
一楼 |
其它 |
|
|
19'2" x 9'9" |
|
一楼 |
卧室 |
|
|
19'8" x 11'10" |
|
一楼 |
卧室 |
|
|
19'8" x 11'10" |
|
一楼 |
其它 |
|
|
11'6" x 10'11" |
|
一楼 |
衣帽间 |
|
|
12'2" x 10'3" |
|
一楼 |
洗衣房 |
|
|
15'1" x 14'8" |
|
一楼 |
其它 |
|
|
11’6” x 10’11” |
|
一楼 |
其它 |
|
|
10’6” x 17’1” |
https://www.realtor.ca/real-estate/26901530/325-berry-side-road-kanata-rural-kanata


