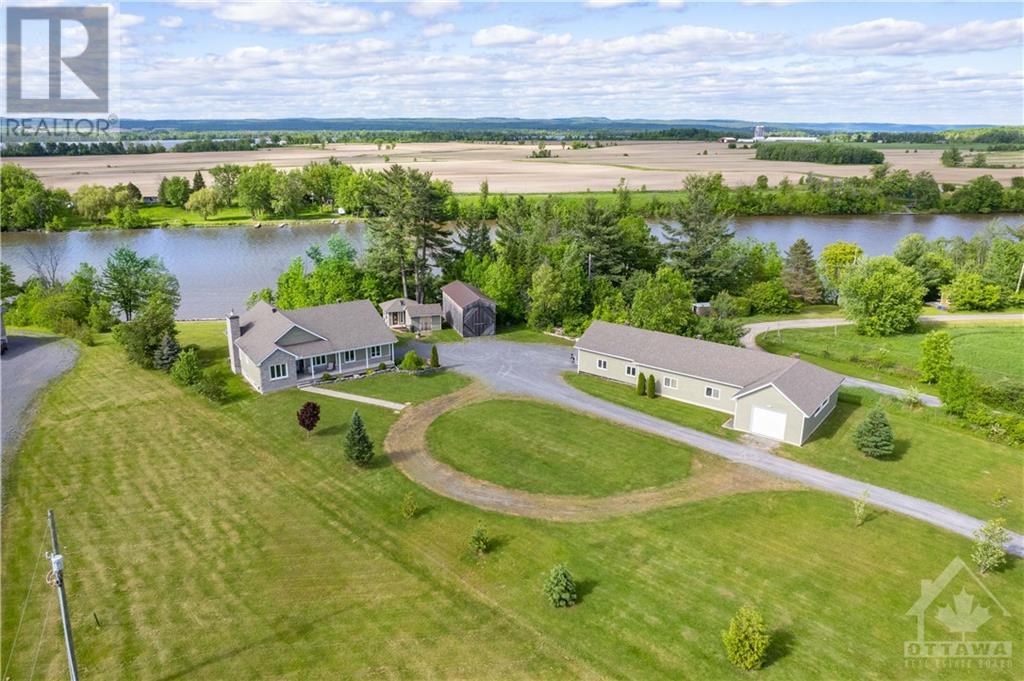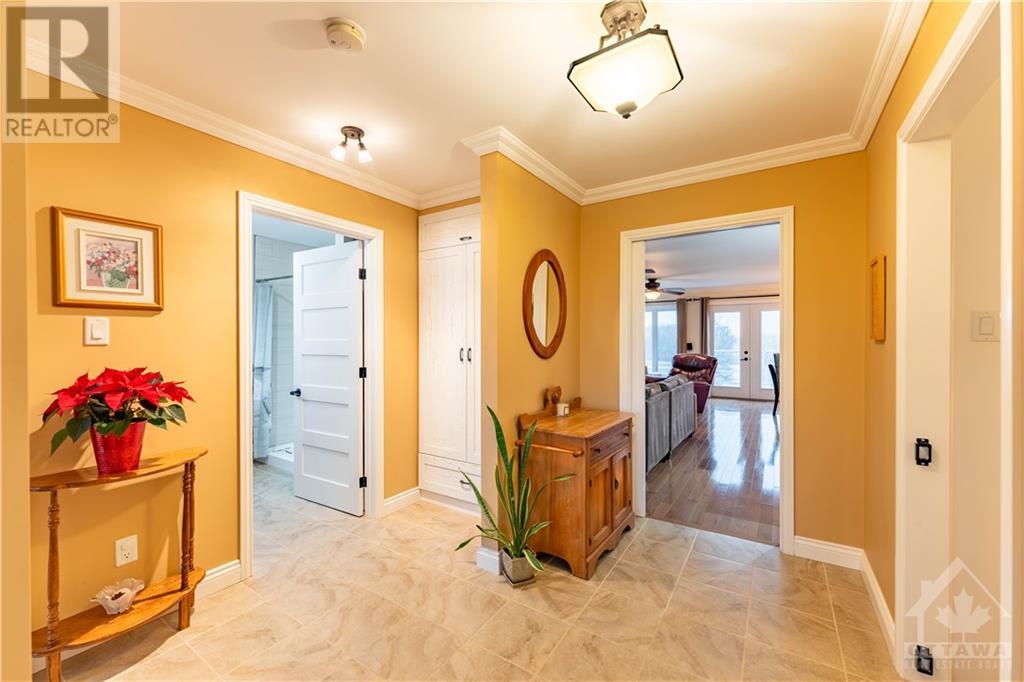4 卧室
3 浴室
平房
壁炉
中央空调
风热取暖
湖景区
面积
$1,250,000
This custom-built Craftsman home is nestled along the peaceful shores of the Nation River, just minutes from the Ottawa River, offering 3.5 acres of idyllic waterfront living with convenient boating access. The thoughtfully designed interior includes 3 bedrooms on the main level, plus an additional bedroom in the fully finished basement. There are 3 full bathrooms, with the master ensuite boasting river views. Accessibility features include 32-inch-wide doors & a guest bathroom with an adaptable shower. The main floor offers 1,680 sq. ft. of living space, with the finished basement expanding the total to over 3,360 sq. ft. The basement's separate entrance presents an excellent opportunity for an in-law suite. An oversized attached garage & hot tub with river views add to the appeal. Spacious 1,920 sq. ft. workshop with an 9' garage door & 11'6"ceiling is perfect for projects. This property blends luxury & functionality, creating a serene riverside retreat. (id:44758)
房源概要
|
MLS® Number
|
1394793 |
|
房源类型
|
民宅 |
|
临近地区
|
Wendover |
|
附近的便利设施
|
Water Nearby |
|
特征
|
Acreage, Private Setting |
|
总车位
|
29 |
|
结构
|
Deck |
|
View Type
|
River View |
|
湖景类型
|
湖景房 |
详 情
|
浴室
|
3 |
|
地上卧房
|
3 |
|
地下卧室
|
1 |
|
总卧房
|
4 |
|
赠送家电包括
|
冰箱, 洗碗机, 烘干机, 炉子, 洗衣机, Hot Tub |
|
建筑风格
|
平房 |
|
地下室进展
|
已装修 |
|
地下室类型
|
全完工 |
|
施工日期
|
2011 |
|
施工种类
|
独立屋 |
|
空调
|
中央空调 |
|
外墙
|
石, Siding |
|
壁炉
|
有 |
|
Fireplace Total
|
1 |
|
Flooring Type
|
Hardwood, Ceramic |
|
地基类型
|
混凝土浇筑 |
|
供暖方式
|
天然气 |
|
供暖类型
|
压力热风 |
|
储存空间
|
1 |
|
类型
|
独立屋 |
|
设备间
|
Dug Well |
车 位
|
附加车库
|
|
|
Detached Garage
|
|
|
Oversize
|
|
|
Surfaced
|
|
土地
|
入口类型
|
Water Access |
|
英亩数
|
有 |
|
土地便利设施
|
Water Nearby |
|
污水道
|
Septic System |
|
土地宽度
|
388 Ft ,7 In |
|
不规则大小
|
3.5 |
|
Size Total
|
3.5 Ac |
|
规划描述
|
住宅 |
房 间
| 楼 层 |
类 型 |
长 度 |
宽 度 |
面 积 |
|
Lower Level |
完整的浴室 |
|
|
8'0" x 8'10" |
|
Lower Level |
卧室 |
|
|
12'1" x 10'11" |
|
Lower Level |
娱乐室 |
|
|
37'11" x 37'4" |
|
一楼 |
卧室 |
|
|
10'10" x 13'0" |
|
一楼 |
卧室 |
|
|
10'11" x 9'11" |
|
一楼 |
完整的浴室 |
|
|
7'3" x 8'9" |
|
一楼 |
厨房 |
|
|
10'11" x 11'0" |
|
一楼 |
客厅 |
|
|
17'0" x 25'0" |
|
一楼 |
餐厅 |
|
|
10'11" x 12'8" |
|
一楼 |
主卧 |
|
|
13'8" x 19'7" |
|
一楼 |
5pc Ensuite Bath |
|
|
7'7" x 12'3" |
|
一楼 |
洗衣房 |
|
|
7'2" x 7'4" |
https://www.realtor.ca/real-estate/26965054/2511-principale-street-wendover-wendover


































