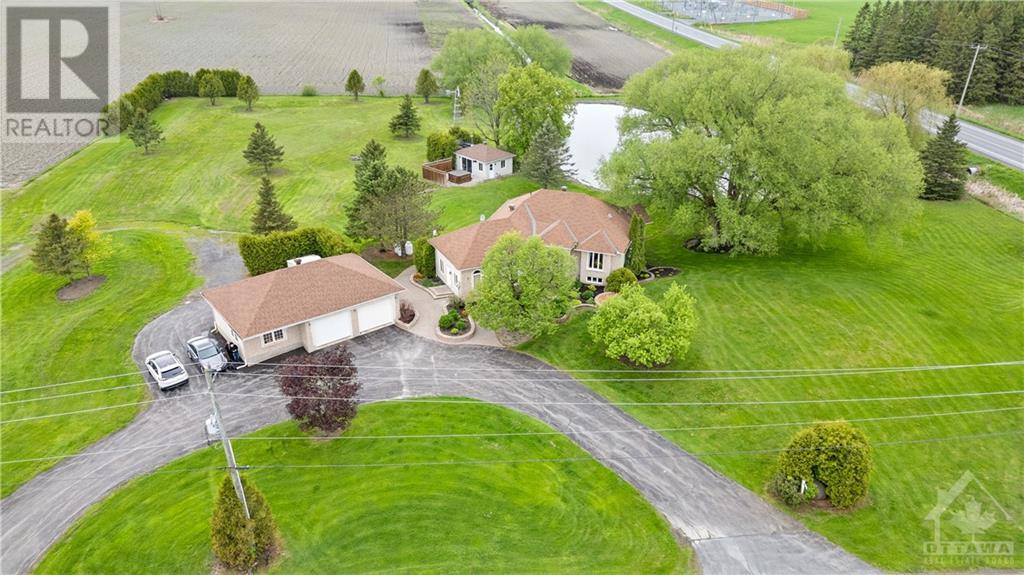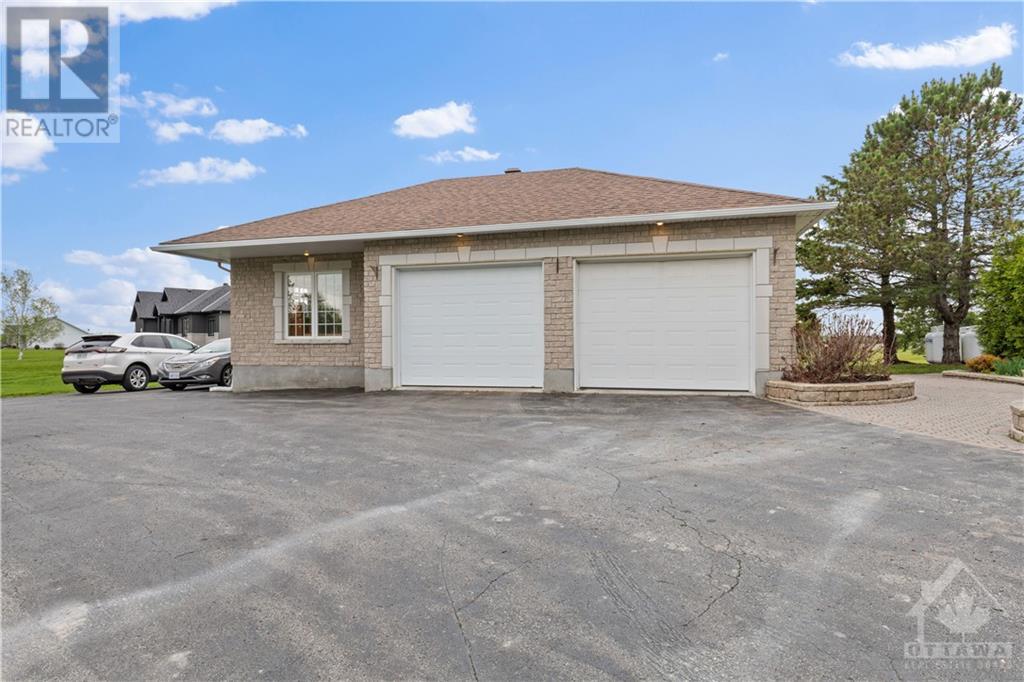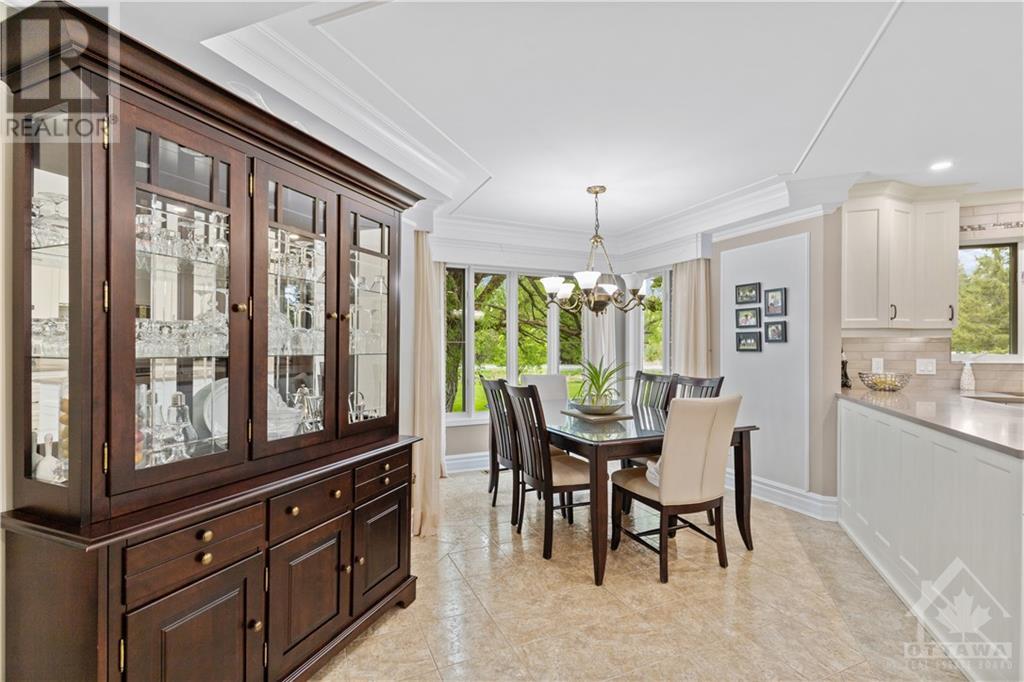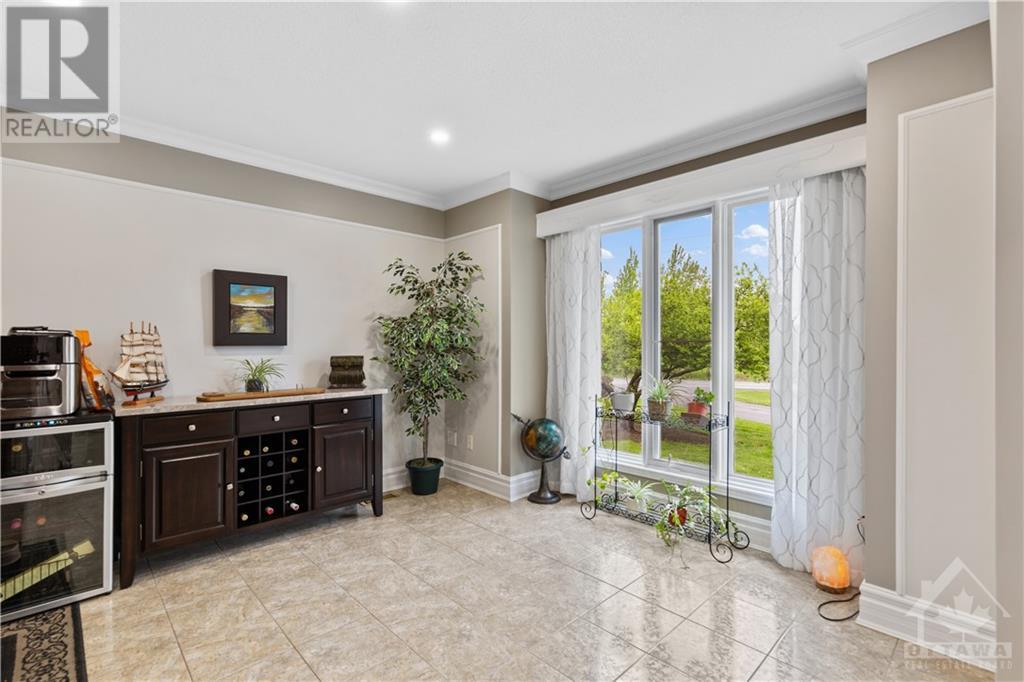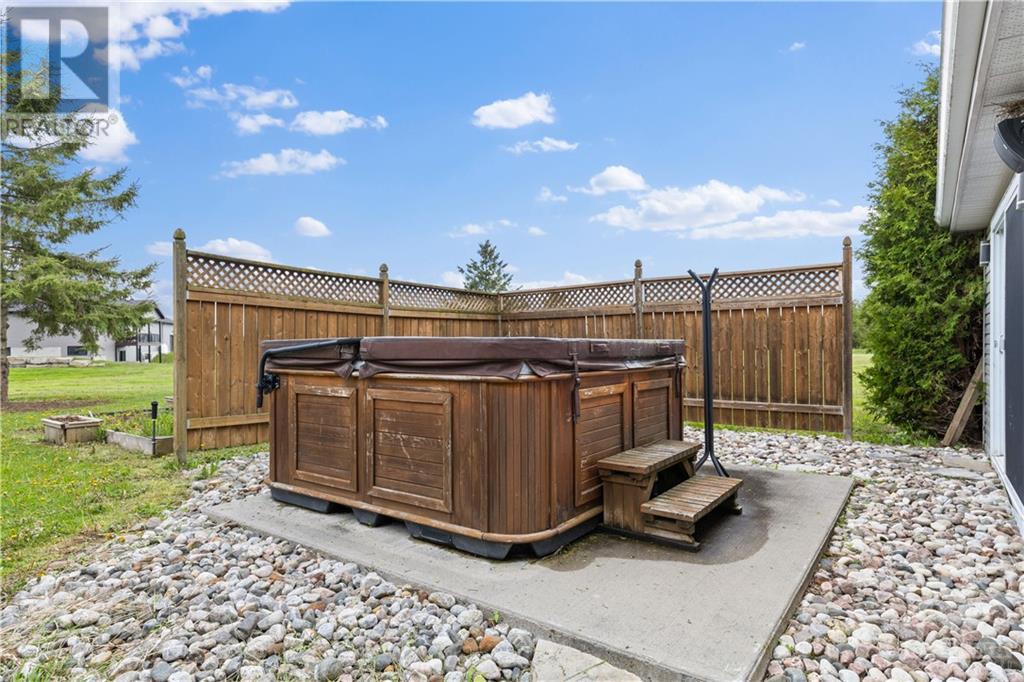3 卧室
4 浴室
Raised Ranch
壁炉
中央空调, 换气器
风热取暖
面积
Landscaped
$1,140,000
Nesting on a 3.6 acre Estate lot, this custom built home shows Pride of Ownership.The home showcases coffered ceiling throughout the main living area with picturesque window view, offering natural light throughout.The kitchen offers granite counter top, stainless appliances, The living room area offers a Gas Fireplace for cozy evenings. The masterbedroom with French door gives way to a walk In closet to a Enuite bathroom. The rear office offers multi use and private entrance(hair dresser,lawyer,accountant Chiro,massage) The basement offers a Walk Out basement to a patioarea.The familly room used as a rec room with fireplace, 4 pcs bath, a 3rd bedroom, and the gym that could convert to a 4th bedroom.The Double heated detach garage as a rear double door access.There is also an 8ft X 8ft Storage shed,20 ft metal container for storage.18ft X 16 ft Gazebo /wood stove, water pump from lake for the sprinkler system and a jet sprinkler in the lake and a windmill. HotTub "As Is "condition. (id:44758)
房源概要
|
MLS® Number
|
1394003 |
|
房源类型
|
民宅 |
|
临近地区
|
Rockland |
|
附近的便利设施
|
近高尔夫球场, Recreation Nearby |
|
特征
|
Acreage, 自动车库门 |
|
总车位
|
10 |
|
Road Type
|
Paved Road |
|
存储类型
|
Storage 棚 |
详 情
|
浴室
|
4 |
|
地上卧房
|
2 |
|
地下卧室
|
1 |
|
总卧房
|
3 |
|
公寓设施
|
健身房 |
|
赠送家电包括
|
冰箱, 洗碗机, 烘干机, Hood 电扇, 炉子, 洗衣机, Hot Tub, Blinds |
|
建筑风格
|
Raised Ranch |
|
地下室进展
|
已装修 |
|
地下室类型
|
全完工 |
|
施工日期
|
1997 |
|
建材
|
木头 Frame |
|
施工种类
|
独立屋 |
|
空调
|
Central Air Conditioning, 换气机 |
|
外墙
|
石, Vinyl |
|
壁炉
|
有 |
|
Fireplace Total
|
2 |
|
Flooring Type
|
Hardwood, Ceramic |
|
地基类型
|
混凝土浇筑 |
|
客人卫生间(不包含洗浴)
|
2 |
|
供暖方式
|
Propane |
|
供暖类型
|
压力热风 |
|
储存空间
|
1 |
|
类型
|
独立屋 |
|
设备间
|
Drilled Well |
车 位
土地
|
入口类型
|
Highway Access |
|
英亩数
|
有 |
|
土地便利设施
|
近高尔夫球场, Recreation Nearby |
|
Landscape Features
|
Landscaped |
|
污水道
|
Septic System |
|
土地深度
|
400 Ft |
|
土地宽度
|
350 Ft |
|
不规则大小
|
3.64 |
|
Size Total
|
3.64 Ac |
|
规划描述
|
Rural -1 |
房 间
| 楼 层 |
类 型 |
长 度 |
宽 度 |
面 积 |
|
地下室 |
Family Room/fireplace |
|
|
20'8" x 20'5" |
|
地下室 |
卧室 |
|
|
12'10" x 11'7" |
|
地下室 |
Gym |
|
|
15'8" x 19'6" |
|
地下室 |
洗衣房 |
|
|
13'4" x 12'11" |
|
地下室 |
四件套浴室 |
|
|
9'2" x 5'3" |
|
地下室 |
设备间 |
|
|
30'1" x 11'4" |
|
一楼 |
门厅 |
|
|
15'5" x 9'6" |
|
一楼 |
Living Room/fireplace |
|
|
19'11" x 21'1" |
|
一楼 |
餐厅 |
|
|
14'0" x 11'9" |
|
一楼 |
厨房 |
|
|
11'9" x 9'9" |
|
一楼 |
主卧 |
|
|
15'8" x 16'3" |
|
一楼 |
卧室 |
|
|
13'11" x 11'7" |
|
一楼 |
Office |
|
|
20'4" x 16'8" |
|
一楼 |
三件套浴室 |
|
|
13'6" x 6'4" |
|
一楼 |
两件套卫生间 |
|
|
7'2" x 5'7" |
|
一楼 |
其它 |
|
|
9'8" x 7'2" |
|
一楼 |
两件套卫生间 |
|
|
6'0" x 3'5" |
https://www.realtor.ca/real-estate/26969734/1819-baseline-road-clarence-rockland-rockland


