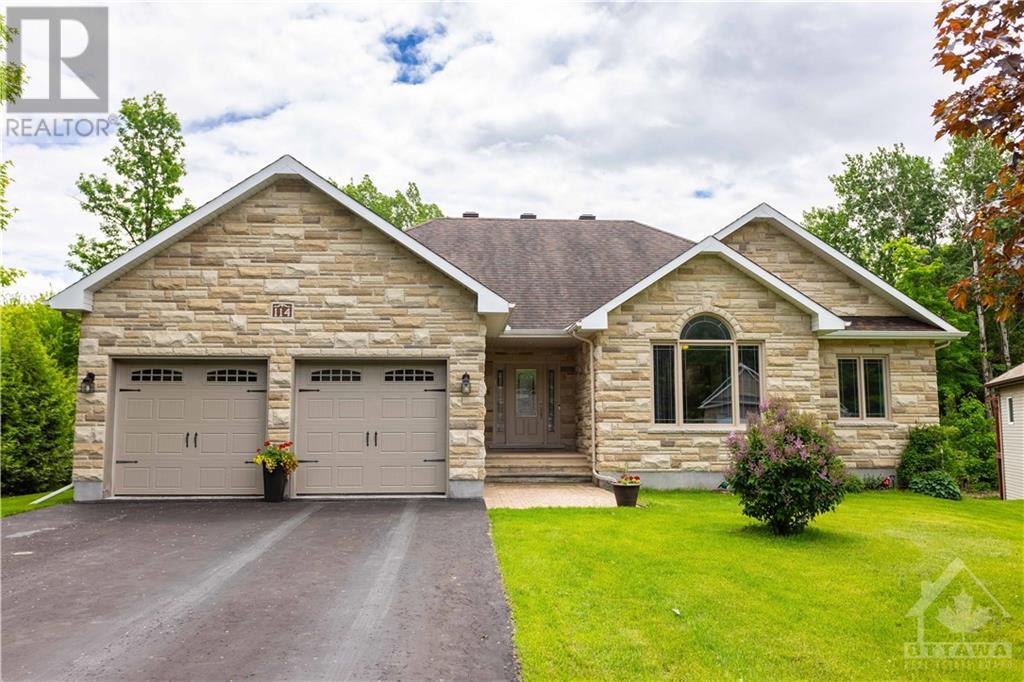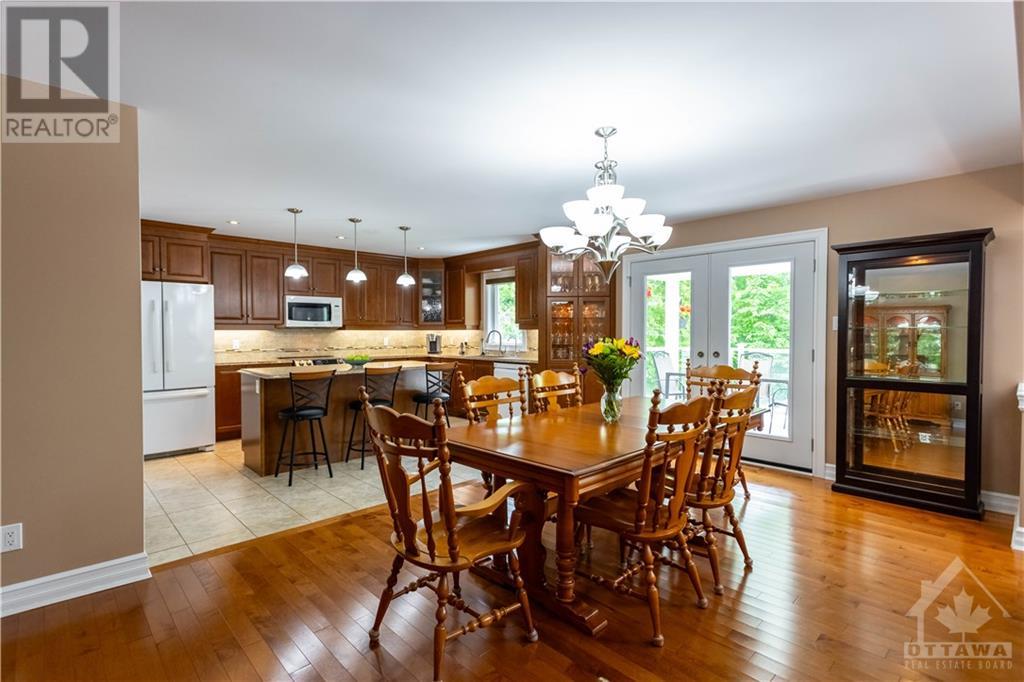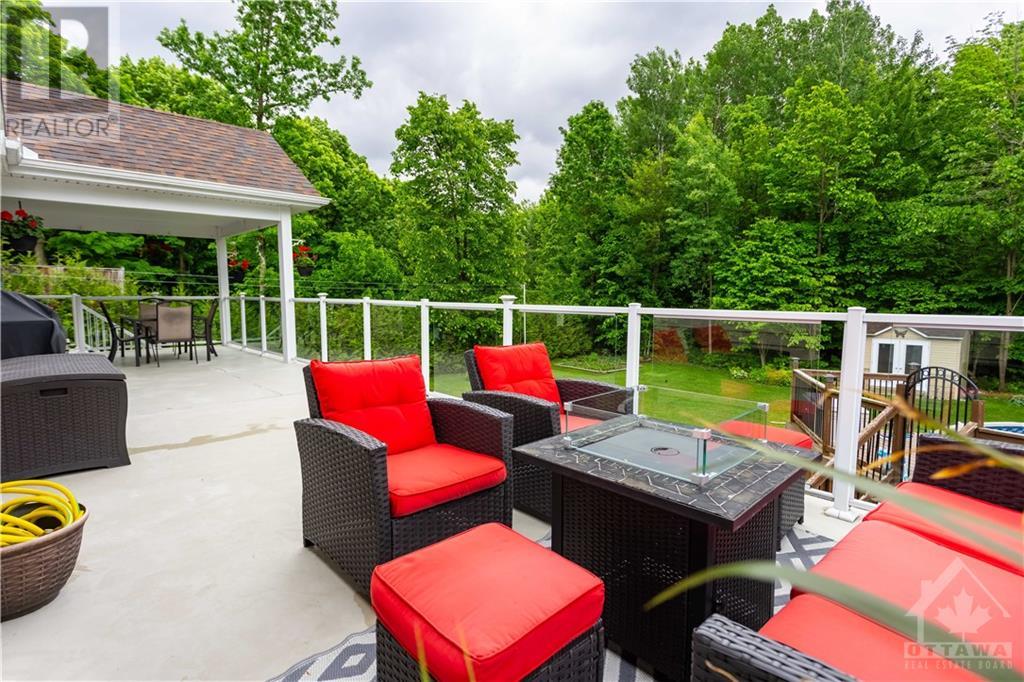114 Larose Lane Embrun, Ontario K0A 1W0

$924,900
Discover serenity in Forest Park, nestled on a quiet cul-de-sac, steps away from the Castor River and scenic walking trails. This stunning home offers a spacious interior where your bright living room with a gas fireplace seamlessly connects to a gourmet kitchen featuring a sit-at island and walk-in pantry. The elegant dining room opens to a spacious balcony, extending your living space outdoors. The main level boasts three bedrooms and two bathrooms, including a primary suite with a walk-in closet and relaxing ensuite bathroom. The lower level expands your living area with a private walkout, two additional bedrooms, a full bathroom, and a spacious workshop, perfect for hosting guest and growing families. Outside, the property is a true haven, surrounded by mature trees for privacy and tranquility. With no rear neighbors, you can relish in peaceful moments by the above-ground pool or gather around the firepit for cozy gatherings with friends and family. (id:44758)
房源概要
| MLS® Number | 1394526 |
| 房源类型 | 民宅 |
| 临近地区 | Forest Park |
| 附近的便利设施 | Recreation Nearby |
| Communication Type | Internet Access |
| 特征 | Cul-de-sac, 自动车库门 |
| 总车位 | 10 |
| 泳池类型 | Above Ground Pool |
| Road Type | Paved Road |
| 存储类型 | Storage 棚 |
| 结构 | Deck |
详 情
| 浴室 | 3 |
| 地上卧房 | 3 |
| 地下卧室 | 2 |
| 总卧房 | 5 |
| 赠送家电包括 | 冰箱, 洗碗机, 微波炉 Range Hood Combo, Wine Fridge, Blinds |
| 建筑风格 | 平房 |
| 地下室进展 | 部分完成 |
| 地下室类型 | 全部完成 |
| 施工日期 | 2013 |
| 施工种类 | 独立屋 |
| 空调 | 中央空调 |
| 外墙 | 石, Vinyl |
| 壁炉 | 有 |
| Fireplace Total | 1 |
| 固定装置 | Drapes/window Coverings |
| Flooring Type | Hardwood, Laminate, Ceramic |
| 地基类型 | 混凝土浇筑 |
| 供暖方式 | 天然气 |
| 供暖类型 | 压力热风 |
| 储存空间 | 1 |
| 类型 | 独立屋 |
| 设备间 | 市政供水 |
车 位
| 附加车库 | |
| 入内式车位 | |
| Interlocked | |
| Surfaced |
土地
| 英亩数 | 无 |
| 土地便利设施 | Recreation Nearby |
| 污水道 | 城市污水处理系统 |
| 土地深度 | 334 Ft ,3 In |
| 土地宽度 | 63 Ft ,3 In |
| 不规则大小 | 63.25 Ft X 334.28 Ft (irregular Lot) |
| 规划描述 | 住宅 |
房 间
| 楼 层 | 类 型 | 长 度 | 宽 度 | 面 积 |
|---|---|---|---|---|
| Lower Level | 家庭房 | 33'3" x 24'1" | ||
| Lower Level | 卧室 | 17'9" x 12'5" | ||
| Lower Level | 卧室 | 14'0" x 10'8" | ||
| Lower Level | 四件套浴室 | 9'0" x 8'5" | ||
| Lower Level | Workshop | 33'3" x 24'8" | ||
| Lower Level | Storage | 8'11" x 8'6" | ||
| 一楼 | 门厅 | 13'0" x 8'1" | ||
| 一楼 | 客厅 | 17'6" x 16'0" | ||
| 一楼 | 餐厅 | 20'3" x 11'1" | ||
| 一楼 | 厨房 | 15'7" x 11'10" | ||
| 一楼 | Pantry | 4'11" x 4'4" | ||
| 一楼 | 洗衣房 | 8'6" x 6'6" | ||
| 一楼 | 四件套浴室 | 8'10" x 8'0" | ||
| 一楼 | 主卧 | 17'3" x 16'9" | ||
| 一楼 | 其它 | 8'0" x 5'11" | ||
| 一楼 | 四件套主卧浴室 | 11'8" x 11'2" | ||
| 一楼 | 卧室 | 11'8" x 11'2" | ||
| 一楼 | 卧室 | 11'10" x 11'0" |
https://www.realtor.ca/real-estate/26970671/114-larose-lane-embrun-forest-park

































