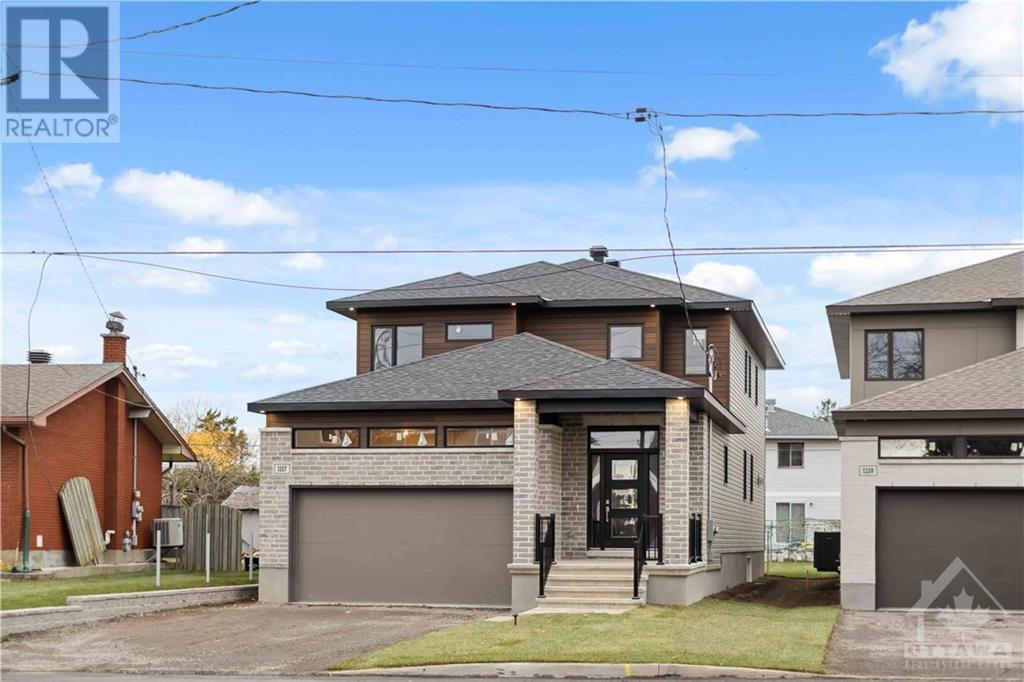5 卧室
4 浴室
壁炉
中央空调
风热取暖
$1,545,000
MOVE IN READY! Bulat Homes energy star certified modern open concept with massive windows. This 4 + 1 bedrm, 3.5 bath, main fl den & laundry plus a finished basement incls. full bath, bedrm/2nd office, cold storage, family room/in-law or teen retreat. Bulat Homes has included all the upgrades you could want.To name a few: Hardwood & ceramic, hardwood staircases, 9ft ceilings on main, upgraded Laurysen chef's kitchen w.quartz counters, walk-in pantry, spa like ensuite, pot lights, gas fireplace, central air conditioning & double car garage w. door opener, rear covered porch incls. BBQ gasoline, fenced yard to come. Other RM Des: Lower level- Games area & cold storage. This bright beautiful high quality built home is well laid out in a perfect location for you & your family. All the amenities you could want at your door step. Some staged photos. Showings:24-48 hrs notice, LA must attend. Taxes to be assessed. Measurements per Builder rendering. 24 hr irrevocable on all offers. (id:44758)
房源概要
|
MLS® Number
|
1395215 |
|
房源类型
|
民宅 |
|
临近地区
|
Ellwood |
|
附近的便利设施
|
公共交通, Recreation Nearby, 购物 |
|
Communication Type
|
Internet Access |
|
特征
|
自动车库门 |
|
总车位
|
6 |
详 情
|
浴室
|
4 |
|
地上卧房
|
4 |
|
地下卧室
|
1 |
|
总卧房
|
5 |
|
赠送家电包括
|
Hood 电扇 |
|
地下室进展
|
已装修 |
|
地下室类型
|
全完工 |
|
施工日期
|
2024 |
|
施工种类
|
独立屋 |
|
空调
|
中央空调 |
|
外墙
|
砖, Siding |
|
Fire Protection
|
Smoke Detectors |
|
壁炉
|
有 |
|
Fireplace Total
|
1 |
|
Flooring Type
|
Wall-to-wall Carpet, Hardwood, Tile |
|
地基类型
|
混凝土浇筑 |
|
客人卫生间(不包含洗浴)
|
1 |
|
供暖方式
|
天然气 |
|
供暖类型
|
压力热风 |
|
储存空间
|
2 |
|
类型
|
独立屋 |
|
设备间
|
市政供水 |
车 位
土地
|
英亩数
|
无 |
|
围栏类型
|
Fenced Yard |
|
土地便利设施
|
公共交通, Recreation Nearby, 购物 |
|
污水道
|
城市污水处理系统 |
|
土地深度
|
141 Ft ,2 In |
|
土地宽度
|
36 Ft ,3 In |
|
不规则大小
|
36.21 Ft X 141.17 Ft |
|
规划描述
|
住宅 |
房 间
| 楼 层 |
类 型 |
长 度 |
宽 度 |
面 积 |
|
二楼 |
主卧 |
|
|
16'0" x 14'0" |
|
二楼 |
卧室 |
|
|
11'11" x 12'0" |
|
二楼 |
卧室 |
|
|
12'0" x 10'10" |
|
二楼 |
卧室 |
|
|
12'0" x 12'0" |
|
二楼 |
5pc Ensuite Bath |
|
|
Measurements not available |
|
二楼 |
5pc Bathroom |
|
|
Measurements not available |
|
二楼 |
其它 |
|
|
Measurements not available |
|
Lower Level |
家庭房 |
|
|
27'2" x 15'11" |
|
Lower Level |
卧室 |
|
|
11'4" x 12'0" |
|
Lower Level |
四件套浴室 |
|
|
Measurements not available |
|
Lower Level |
其它 |
|
|
13'3" x 9'9" |
|
Lower Level |
其它 |
|
|
Measurements not available |
|
一楼 |
Living Room/fireplace |
|
|
16'0" x 15'0" |
|
一楼 |
餐厅 |
|
|
12'0" x 11'4" |
|
一楼 |
厨房 |
|
|
12'6" x 15'0" |
|
一楼 |
衣帽间 |
|
|
12'0" x 11'0" |
|
一楼 |
Mud Room |
|
|
Measurements not available |
|
一楼 |
两件套卫生间 |
|
|
Measurements not available |
|
一楼 |
洗衣房 |
|
|
Measurements not available |
https://www.realtor.ca/real-estate/26993993/1357-kitchener-avenue-ottawa-ellwood





