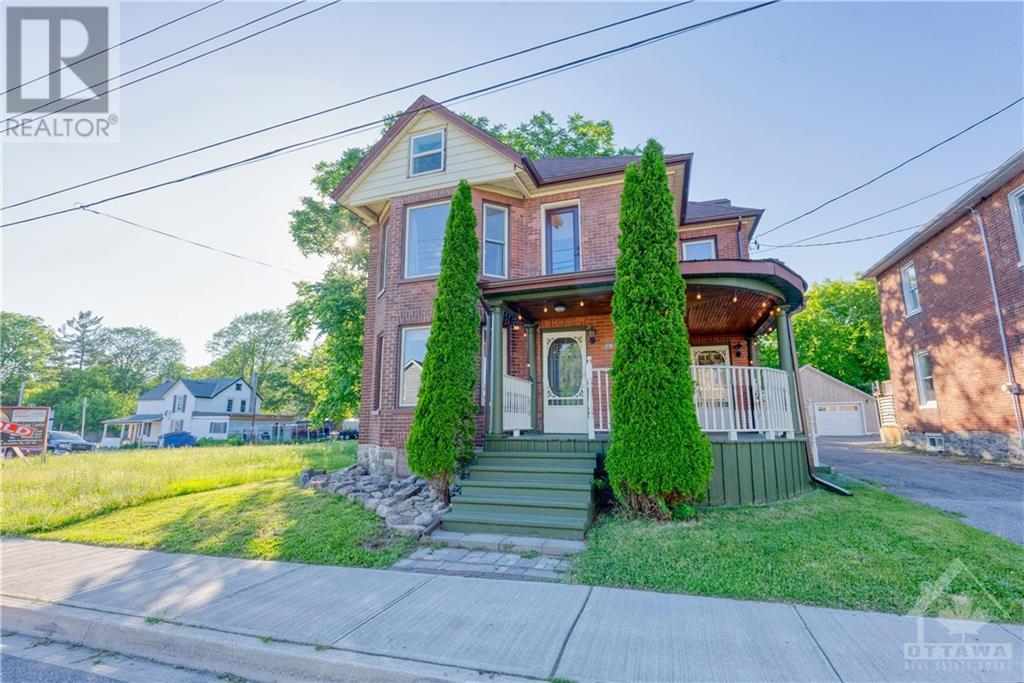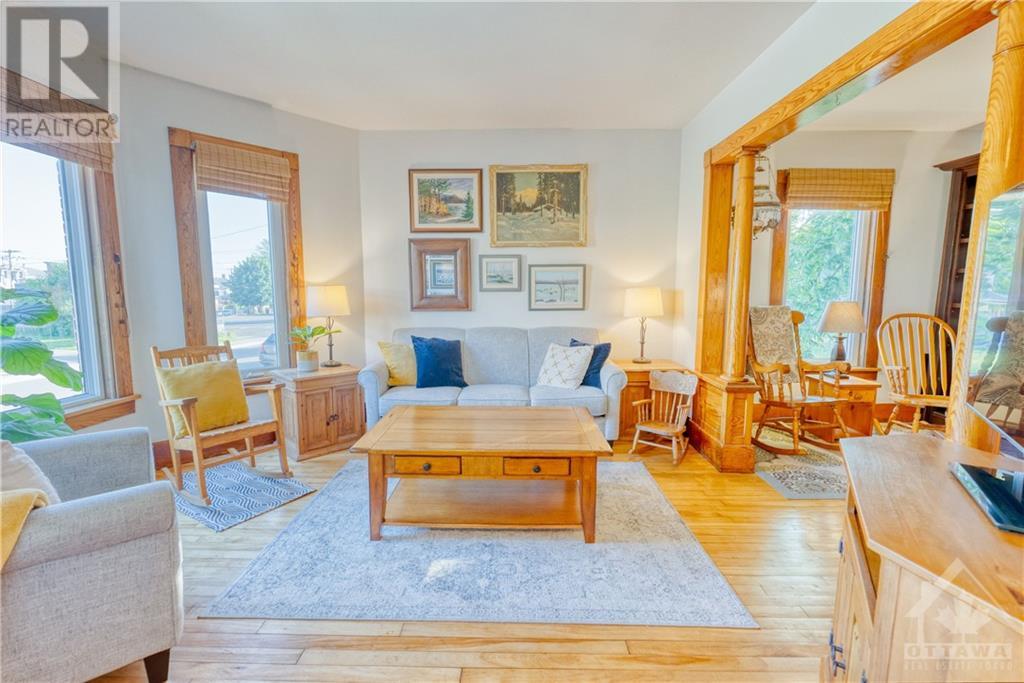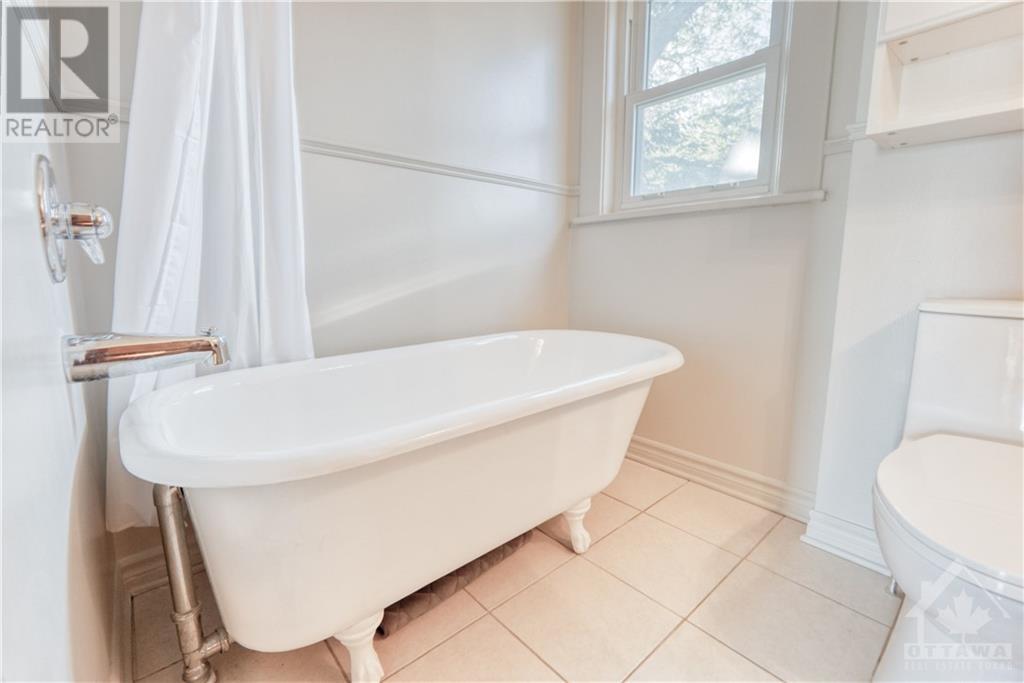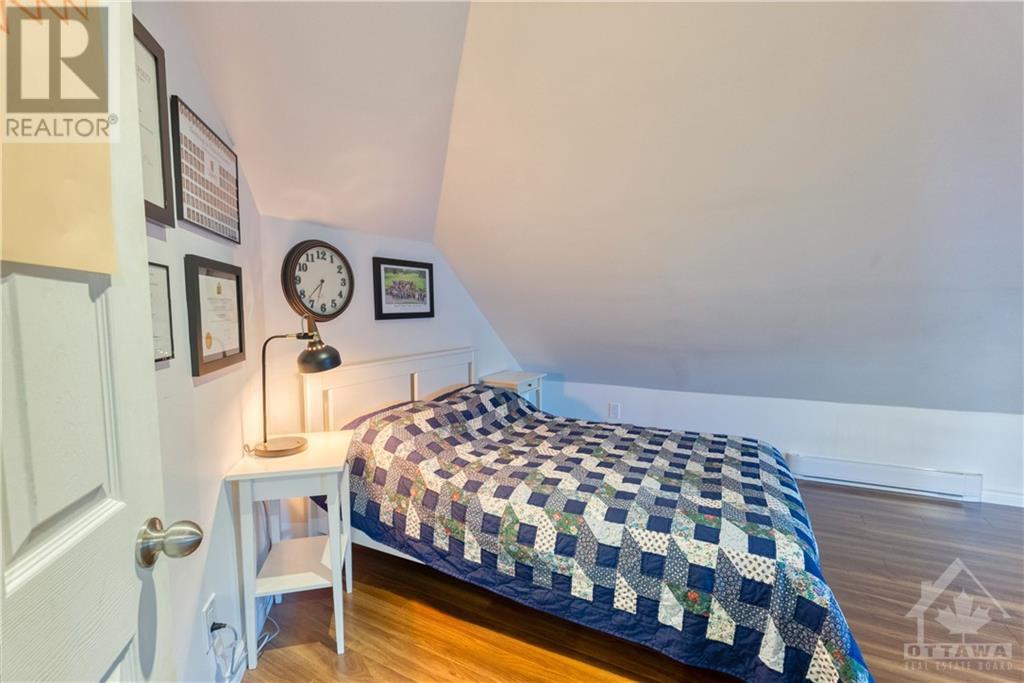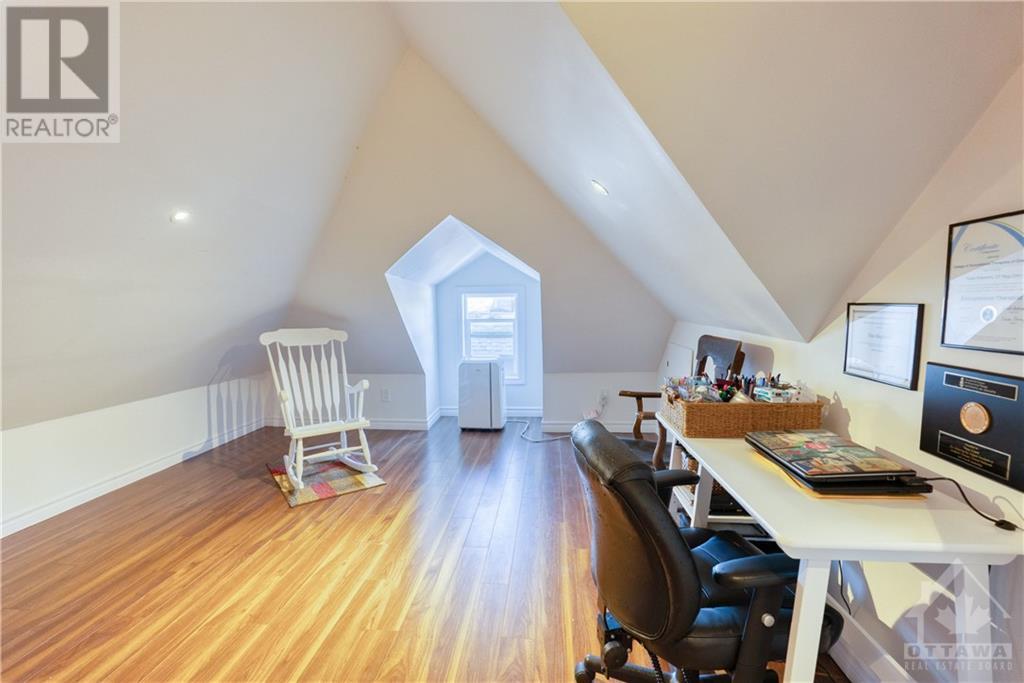4 卧室
2 浴室
中央空调
风热取暖
$515,000
A stunning century home situated in the historic and friendly town of Prescott. What a wonderful opportunity to invest in your future by making this up-and-coming hidden gem your own. This home exudes comfort and charm, showcasing its warmth and character. With multiple floors, you have ample space to relax and unwind. The main floor features a living room for observing the world around you, while the cozy back nook serves as a perfect spot for reading or a home office. The 2nd floor accommodates 3 spacious bedrooms and 2 book nook areas for the quiet reader in the family. Stairs leading to the finished 3rd floor open up more flex space that could truly be used for whatever your family's need may be as it has done for generations before. Outside the newly landscaped back yard provides an oasis of comfort and room to enjoy gathering with friends and family. All the love and care and a long list of upgrades have been added to this home so all you have to do is come and enjoy! (id:44758)
房源概要
|
MLS® Number
|
1396635 |
|
房源类型
|
民宅 |
|
临近地区
|
Prescott |
|
附近的便利设施
|
近高尔夫球场, 购物, Water Nearby |
|
社区特征
|
Family Oriented |
|
特征
|
Flat Site |
|
总车位
|
4 |
|
存储类型
|
Storage 棚 |
|
结构
|
Deck |
详 情
|
浴室
|
2 |
|
地上卧房
|
4 |
|
总卧房
|
4 |
|
赠送家电包括
|
冰箱, 洗碗机, 烘干机, 炉子, 洗衣机 |
|
地下室进展
|
已完成 |
|
地下室功能
|
Low |
|
地下室类型
|
Unknown (unfinished) |
|
施工种类
|
独立屋 |
|
空调
|
中央空调 |
|
外墙
|
砖 |
|
Flooring Type
|
Mixed Flooring, Hardwood |
|
地基类型
|
石 |
|
客人卫生间(不包含洗浴)
|
1 |
|
供暖方式
|
天然气 |
|
供暖类型
|
压力热风 |
|
储存空间
|
3 |
|
类型
|
独立屋 |
|
设备间
|
市政供水 |
车 位
土地
|
英亩数
|
无 |
|
土地便利设施
|
近高尔夫球场, 购物, Water Nearby |
|
污水道
|
城市污水处理系统 |
|
土地深度
|
128 Ft |
|
土地宽度
|
46 Ft |
|
不规则大小
|
46 Ft X 128 Ft |
|
规划描述
|
Res |
房 间
| 楼 层 |
类 型 |
长 度 |
宽 度 |
面 积 |
|
二楼 |
主卧 |
|
|
17'2" x 12'3" |
|
二楼 |
卧室 |
|
|
12'2" x 11'10" |
|
二楼 |
卧室 |
|
|
10'1" x 8'10" |
|
二楼 |
Library |
|
|
9'1" x 8'6" |
|
二楼 |
其它 |
|
|
4'2" x 6'0" |
|
二楼 |
三件套卫生间 |
|
|
8'9" x 5'6" |
|
三楼 |
Computer Room |
|
|
29'9" x 13'9" |
|
三楼 |
卧室 |
|
|
21'7" x 13'1" |
|
一楼 |
门厅 |
|
|
4'0" x 6'0" |
|
一楼 |
客厅 |
|
|
12'2" x 13'1" |
|
一楼 |
餐厅 |
|
|
12'0" x 9'4" |
|
一楼 |
厨房 |
|
|
15'5" x 13'9" |
|
一楼 |
起居室 |
|
|
12'2" x 8'2" |
|
一楼 |
衣帽间 |
|
|
12'0" x 11'1" |
|
一楼 |
三件套卫生间 |
|
|
4'2" x 9'7" |
https://www.realtor.ca/real-estate/27013810/138-henry-street-e-prescott-prescott


