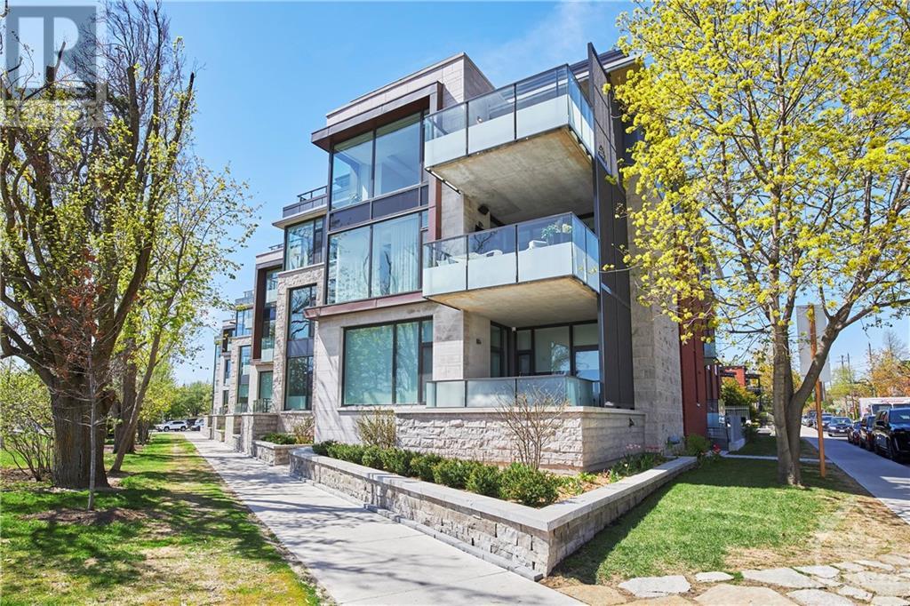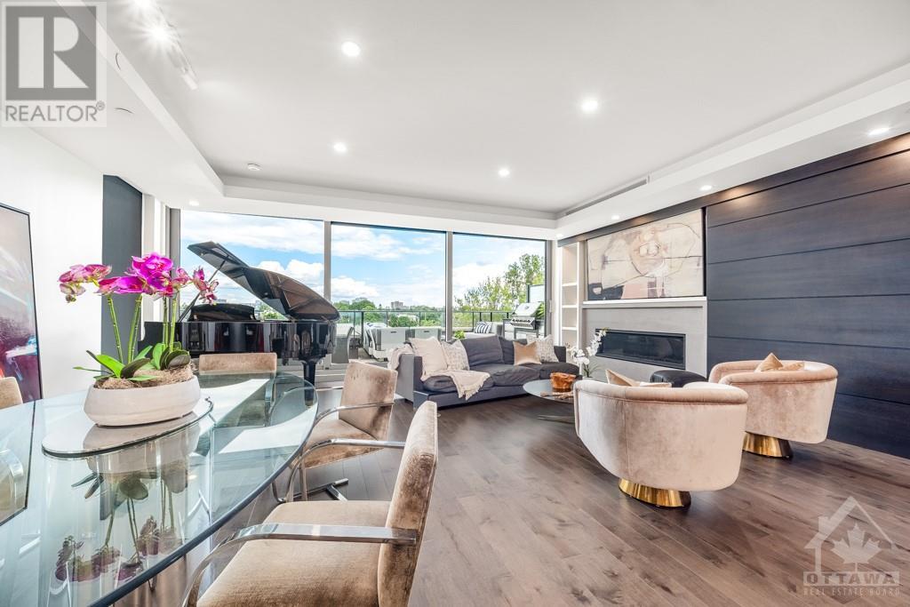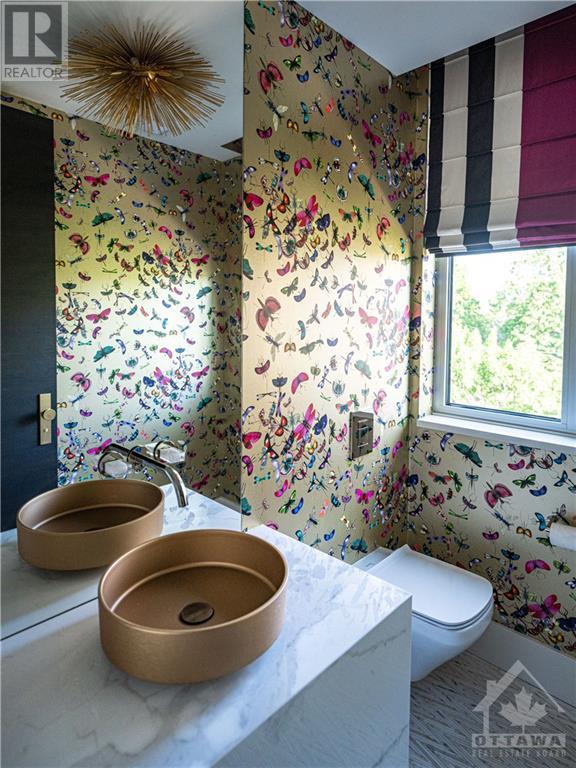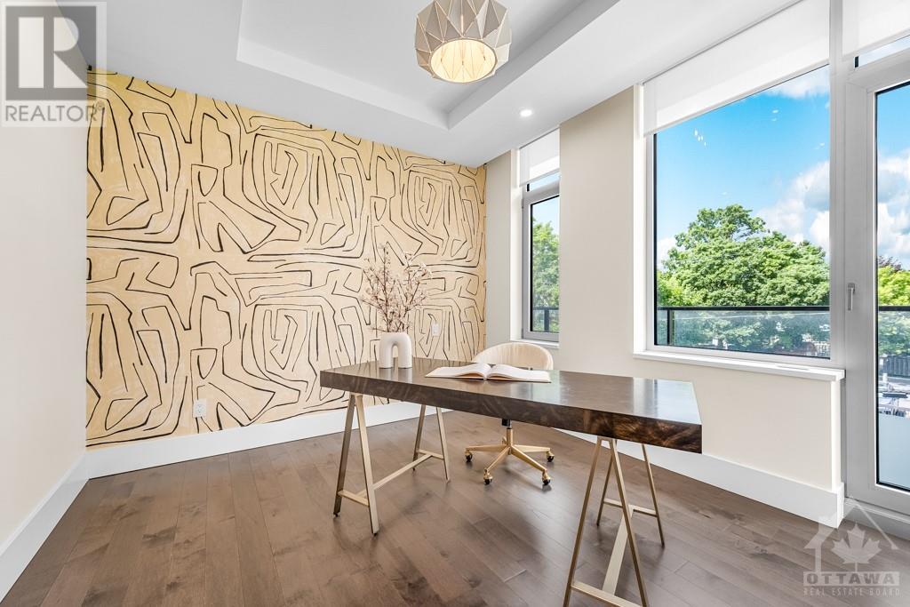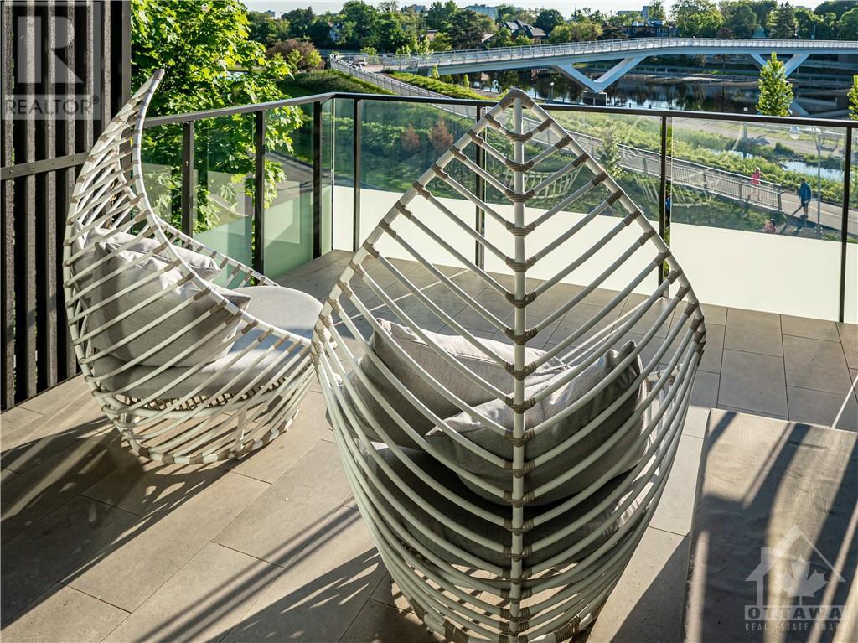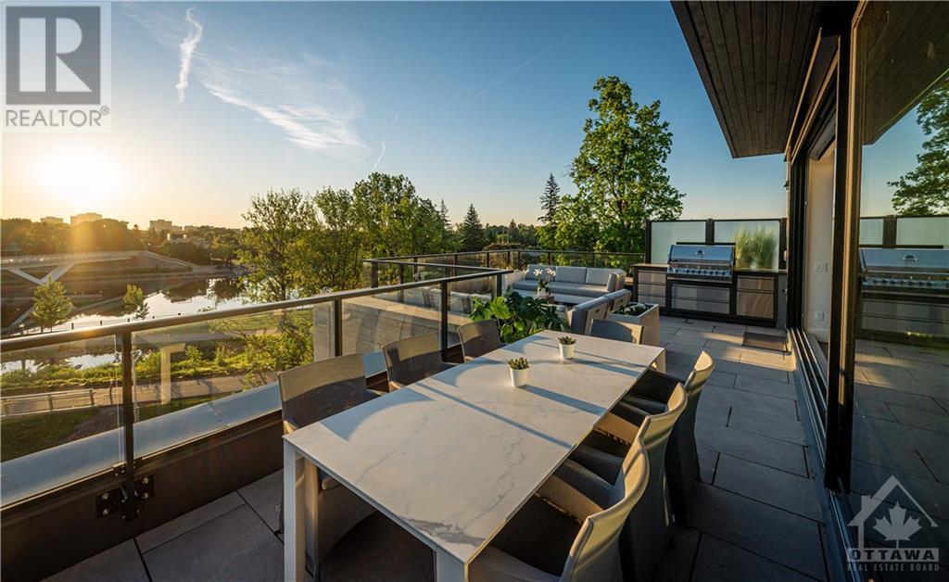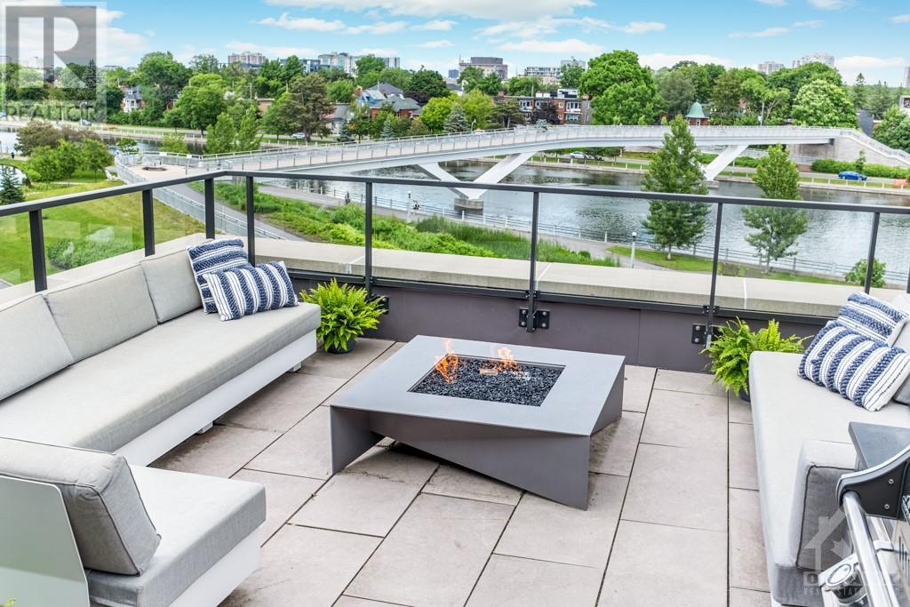364 Queen Elizabeth Drive Unit#301 Ottawa, Ontario K1S 5W3

$3,998,000管理费,Property Management, Other, See Remarks
$2,078.50 每月
管理费,Property Management, Other, See Remarks
$2,078.50 每月Be transported, by semi-private elevator, to two-levels of breathtaking contemporary craftsmanship, announcing approximately 4,000 sq ft of luxurious, functional space & priceless views of the Rideau Canal. Be greeted by the magnificent scale of an open main floor including kitchen, living & dining areas, powder-room & office. Kitchen features high-end Miele appliances, walk-in pantry, island, bar, high-gloss subway tile and pale grey cabinetry. Retire to a sprawling living room, with 62-inch natural gas fireplace and entertain on a spectacular heated terrace. A fabulous lower level boasts five large bedrooms, four bathrooms and organized laundry. Primary suite offerings include canal views, natural gas fireplace and terrace. Sophisticated ensuite equipped with an aromatherapy sauna, steam shower & double vanities. The heartbeat of the Glebe, and all it's amenities - at your doorstep. 24 hour irrevocable (id:44758)
房源概要
| MLS® Number | 1395765 |
| 房源类型 | 民宅 |
| 临近地区 | Glebe |
| 附近的便利设施 | 公共交通, 购物, Water Nearby |
| 社区特征 | Pets Allowed |
| 特征 | Elevator, 阳台, 自动车库门 |
| 总车位 | 2 |
| View Type | River View |
详 情
| 浴室 | 5 |
| 地上卧房 | 5 |
| 总卧房 | 5 |
| 公寓设施 | Storage - Locker, Laundry - In Suite |
| 赠送家电包括 | 冰箱, 烤箱 - Built-in, Cooktop, 洗碗机, 烘干机, 微波炉, 洗衣机, Wine Fridge, Blinds |
| 地下室进展 | Not Applicable |
| 地下室类型 | None (not Applicable) |
| 施工日期 | 2019 |
| 空调 | 中央空调 |
| 外墙 | 石, 砖 |
| 壁炉 | 有 |
| Fireplace Total | 2 |
| Flooring Type | Hardwood, Tile |
| 地基类型 | 混凝土浇筑 |
| 客人卫生间(不包含洗浴) | 1 |
| 供暖方式 | 天然气 |
| 供暖类型 | 压力热风 |
| 储存空间 | 4 |
| 类型 | 公寓 |
| 设备间 | 市政供水 |
车 位
| 地下 |
土地
| 英亩数 | 无 |
| 土地便利设施 | 公共交通, 购物, Water Nearby |
| 污水道 | 城市污水处理系统 |
| 规划描述 | 住宅 |
房 间
| 楼 层 | 类 型 | 长 度 | 宽 度 | 面 积 |
|---|---|---|---|---|
| 二楼 | 门厅 | 10'5" x 5'10" | ||
| 二楼 | 客厅 | 24'8" x 22'8" | ||
| 二楼 | 厨房 | 17'4" x 14'0" | ||
| 二楼 | Pantry | 7'3" x 5'9" | ||
| 二楼 | Office | 17'4" x 13'10" | ||
| 二楼 | 两件套卫生间 | 6'6" x 4'11" | ||
| 二楼 | 其它 | 29'7" x 19'3" | ||
| 一楼 | 其它 | 16'10" x 12'5" | ||
| 一楼 | 主卧 | 24'3" x 18'1" | ||
| 一楼 | 5pc Ensuite Bath | 11'9" x 11'5" | ||
| 一楼 | 其它 | 12'3" x 11'9" | ||
| 一楼 | 卧室 | 12'8" x 10'11" | ||
| 一楼 | 卧室 | 16'3" x 11'2" | ||
| 一楼 | 四件套主卧浴室 | 11'5" x 5'3" | ||
| 一楼 | 卧室 | 14'5" x 11'6" | ||
| 一楼 | 三件套浴室 | 8'1" x 5'6" | ||
| 一楼 | 其它 | 8'1" x 4'11" | ||
| 一楼 | 卧室 | 14'4" x 12'0" | ||
| 一楼 | 三件套浴室 | 8'1" x 4'11" | ||
| 一楼 | 其它 | 6'2" x 5'2" | ||
| 一楼 | 洗衣房 | 8'3" x 5'5" | ||
| 一楼 | 门厅 | 9'9" x 5'10" | ||
| 一楼 | 设备间 | 8'3" x 4'4" |
https://www.realtor.ca/real-estate/27032607/364-queen-elizabeth-drive-unit301-ottawa-glebe

