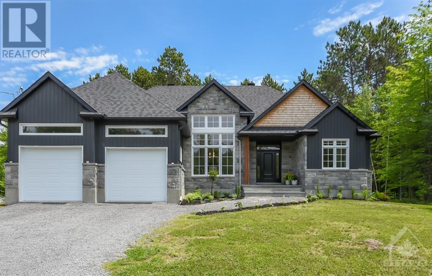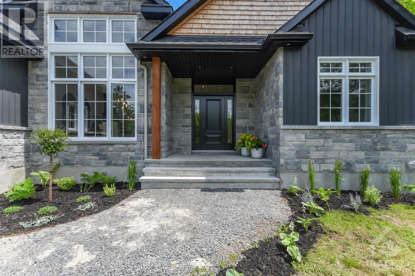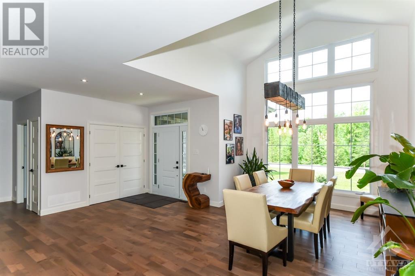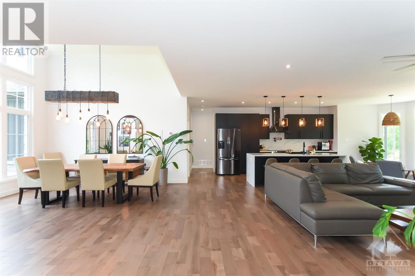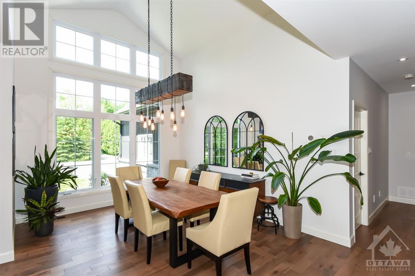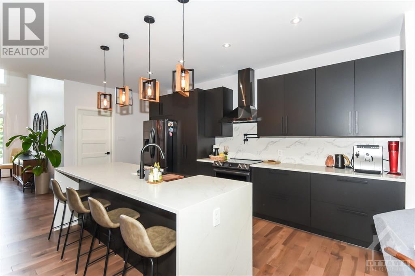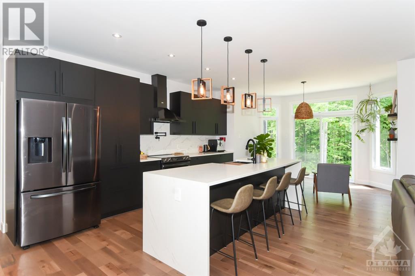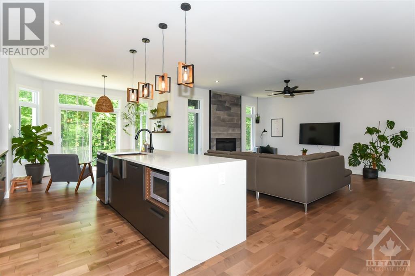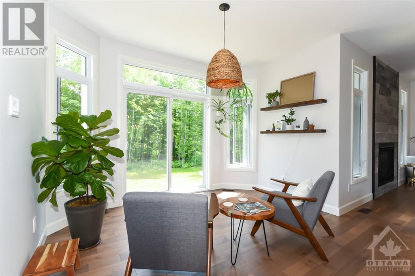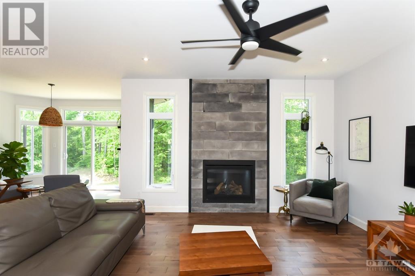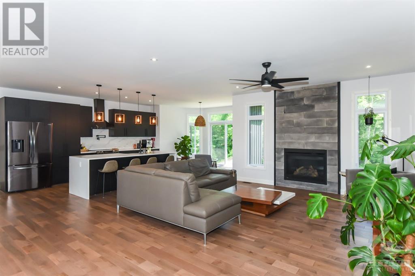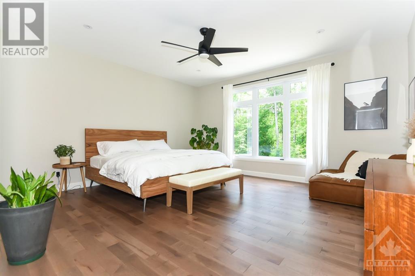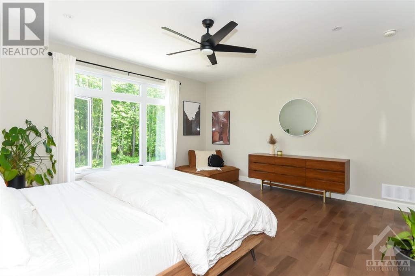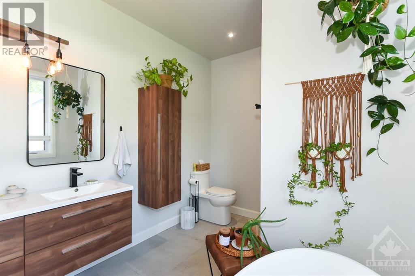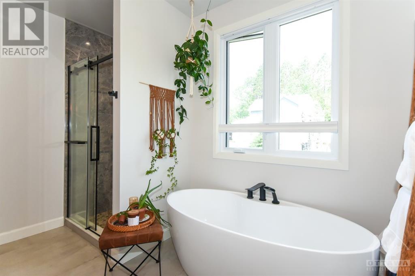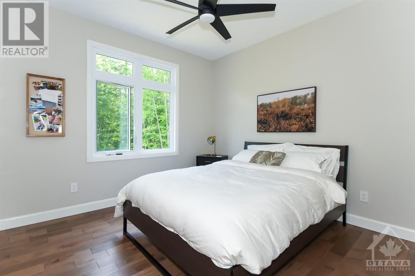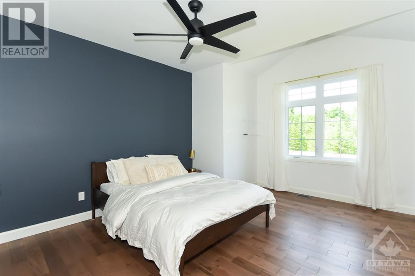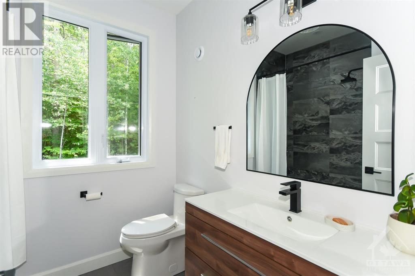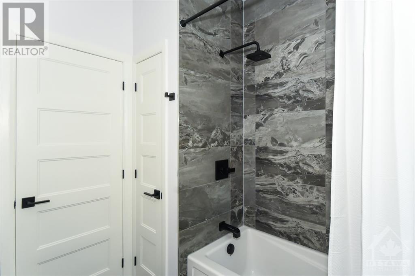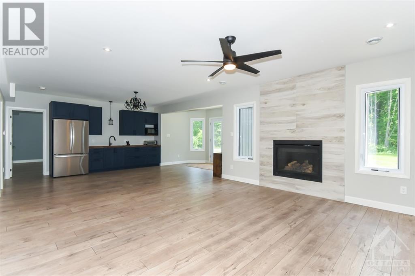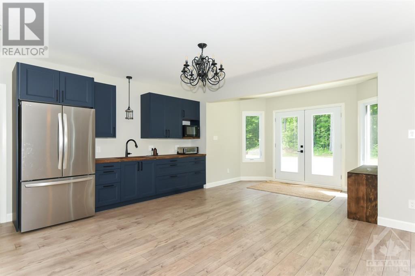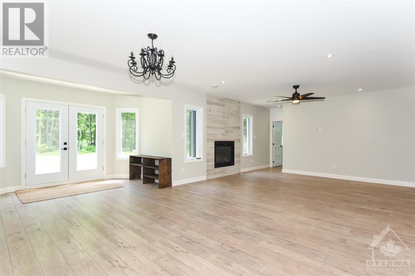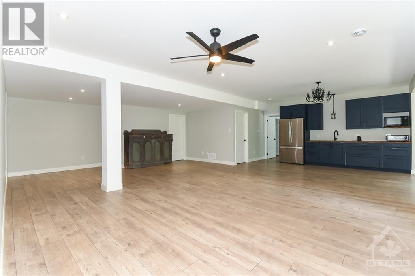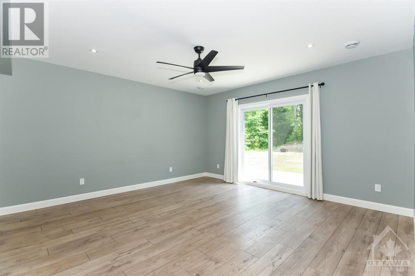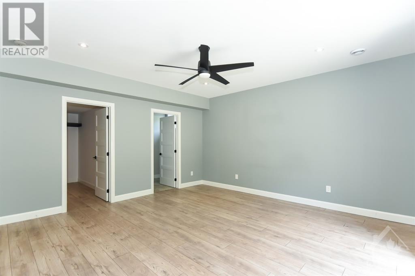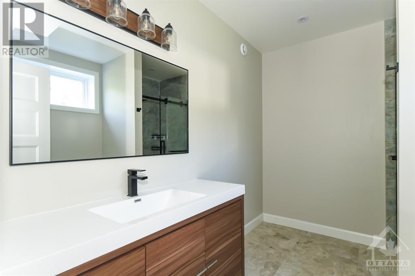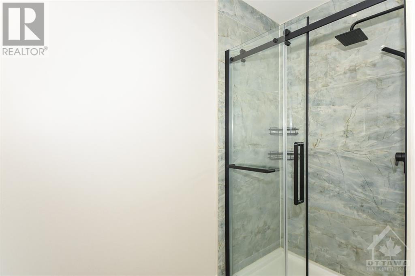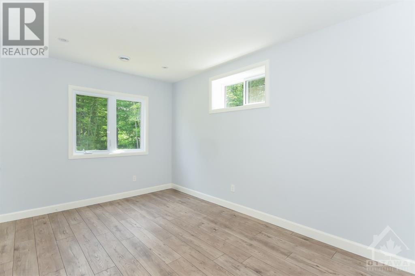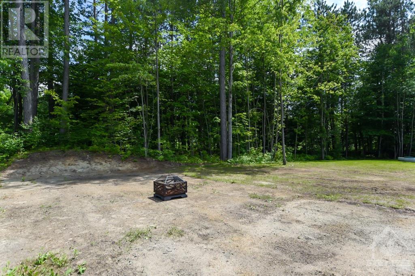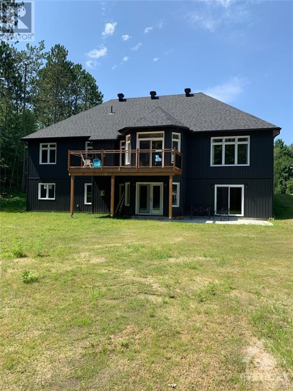4 卧室
3 浴室
平房
壁炉
中央空调, 换气器
风热取暖
$1,100,000
OPEN HOUSE SUNDAY DEC 1 2-4 PM! Welcome to Your New Custom Built Multi-Generational Dream Home! Features 2 master bedroom ensuites with their respective kitchen and living areas on each level! Inviting foyer w/ beautiful maple hardwood floors. Sleek & modern kitchen cabinets, waterfall quartz tops & pantry. Large island w/ stools & seating area that overlooks the backyard. Dining w/ 14' vaulted ceilings. Spacious living room with eye-catching gas fireplace. Master with luxurious ensuite features heated floors, double sinks, stand alone tub & walk-in shower. Sizeable 2nd & 3rd bedrooms separated by family bathroom. Bright walk out basement offers 2nd master w/ ensuite and walk-in closet, quaint kitchen, dining & living room with a second gas fireplace, a den and storage area. Backyard has shaded area below main floor deck, a firepit area and lots of mature trees with no rear neighbors. High speed Bell Fibe internet. extra insulation for energy efficiency. 24 hrs irrev. on all offers. (id:44758)
Open House
此属性有开放式房屋!
开始于:
2:00 pm
结束于:
4:00 pm
房源概要
|
MLS® Number
|
1397780 |
|
房源类型
|
民宅 |
|
临近地区
|
St Pascal |
|
Communication Type
|
Internet Access |
|
Easement
|
Right Of Way |
|
特征
|
Sloping, 自动车库门 |
|
总车位
|
6 |
|
结构
|
Deck |
详 情
|
浴室
|
3 |
|
地上卧房
|
3 |
|
地下卧室
|
1 |
|
总卧房
|
4 |
|
赠送家电包括
|
冰箱, 洗碗机, 炉子, Blinds |
|
建筑风格
|
平房 |
|
地下室进展
|
已装修 |
|
地下室类型
|
全完工 |
|
施工日期
|
2023 |
|
施工种类
|
独立屋 |
|
空调
|
Central Air Conditioning, 换气机 |
|
外墙
|
石, Siding |
|
壁炉
|
有 |
|
Fireplace Total
|
2 |
|
固定装置
|
Drapes/window Coverings |
|
Flooring Type
|
Hardwood, Vinyl, Ceramic |
|
地基类型
|
混凝土浇筑 |
|
供暖方式
|
Propane |
|
供暖类型
|
压力热风 |
|
储存空间
|
1 |
|
类型
|
独立屋 |
|
设备间
|
Well |
车 位
土地
|
英亩数
|
无 |
|
污水道
|
Septic System |
|
土地深度
|
200 Ft |
|
土地宽度
|
125 Ft |
|
不规则大小
|
125 Ft X 200 Ft |
|
规划描述
|
住宅 |
房 间
| 楼 层 |
类 型 |
长 度 |
宽 度 |
面 积 |
|
Lower Level |
衣帽间 |
|
|
15'4" x 10'3" |
|
Lower Level |
客厅 |
|
|
17'2" x 14'3" |
|
Lower Level |
Eating Area |
|
|
11'9" x 7'0" |
|
Lower Level |
厨房 |
|
|
17'3" x 13'10" |
|
Lower Level |
娱乐室 |
|
|
19'1" x 9'1" |
|
Lower Level |
主卧 |
|
|
15'9" x 15'5" |
|
Lower Level |
三件套浴室 |
|
|
10'6" x 8'1" |
|
Lower Level |
其它 |
|
|
10'6" x 9'11" |
|
Lower Level |
设备间 |
|
|
20'11" x 13'10" |
|
Lower Level |
Pantry |
|
|
10'6" x 5'0" |
|
Lower Level |
设备间 |
|
|
10'3" x 7'10" |
|
一楼 |
门厅 |
|
|
9'1" x 8'11" |
|
一楼 |
餐厅 |
|
|
14'1" x 11'9" |
|
一楼 |
厨房 |
|
|
19'3" x 13'10" |
|
一楼 |
起居室 |
|
|
11'9" x 7'0" |
|
一楼 |
客厅 |
|
|
19'2" x 14'3" |
|
一楼 |
主卧 |
|
|
16'2" x 15'7" |
|
一楼 |
其它 |
|
|
11'4" x 4'5" |
|
一楼 |
5pc Ensuite Bath |
|
|
11'4" x 8'3" |
|
一楼 |
卧室 |
|
|
17'5" x 12'3" |
|
一楼 |
卧室 |
|
|
13'9" x 10'11" |
|
一楼 |
完整的浴室 |
|
|
7'8" x 7'3" |
|
一楼 |
Mud Room |
|
|
10'1" x 7'9" |
https://www.realtor.ca/real-estate/27043292/1579-rollin-road-saint-pascal-baylon-st-pascal


