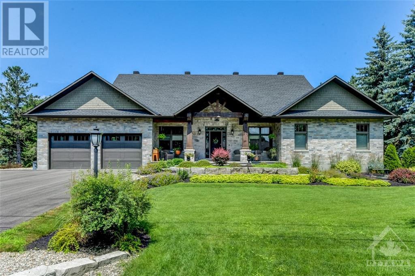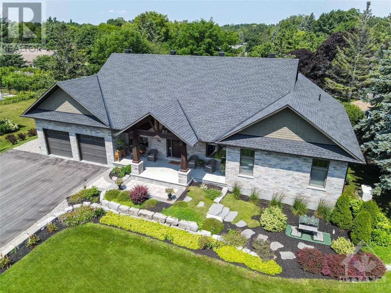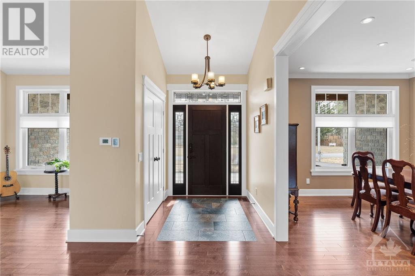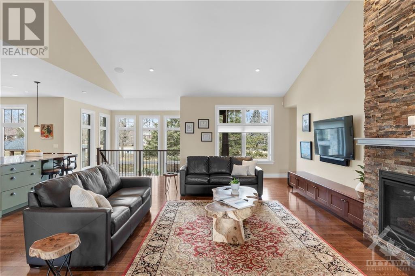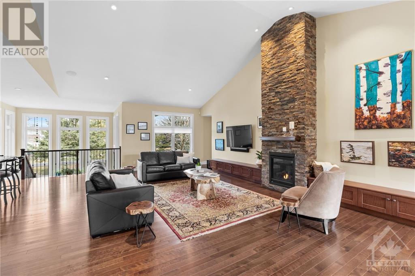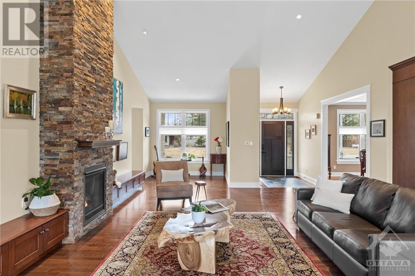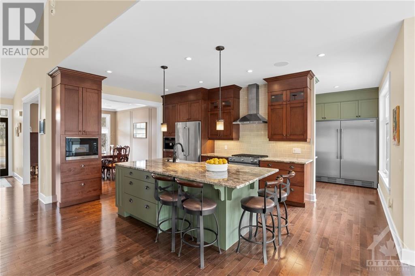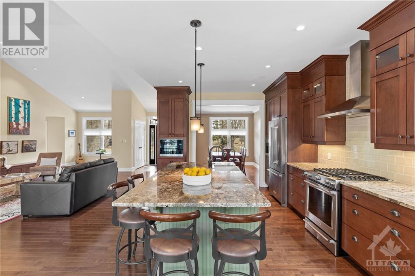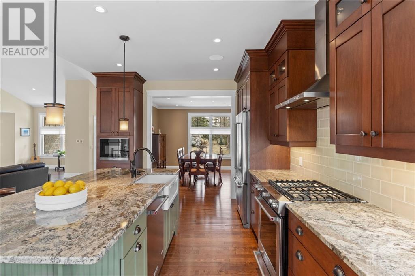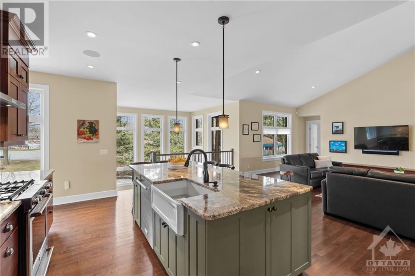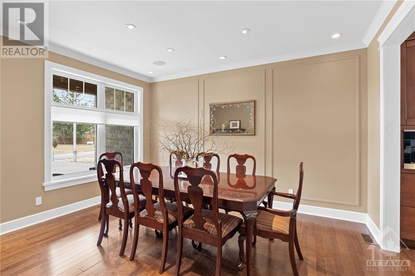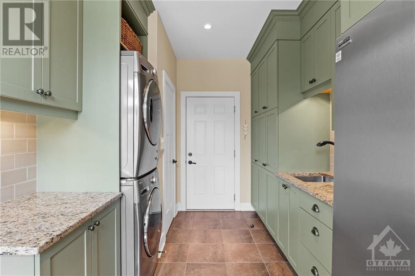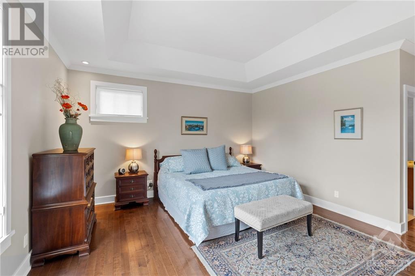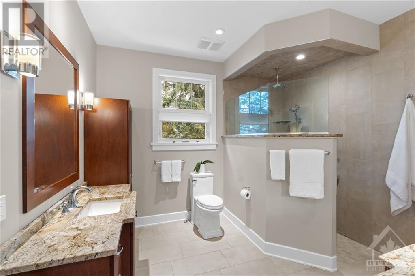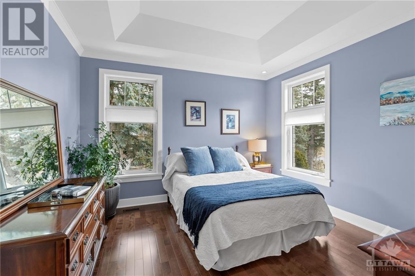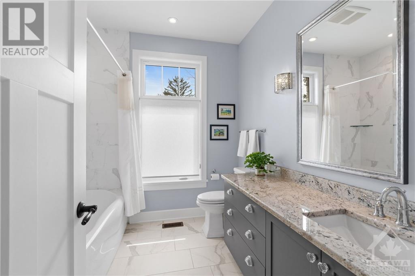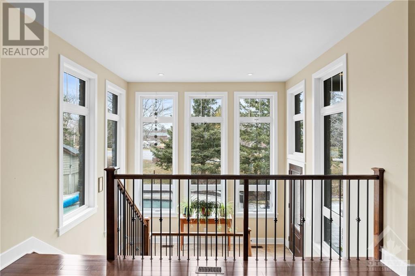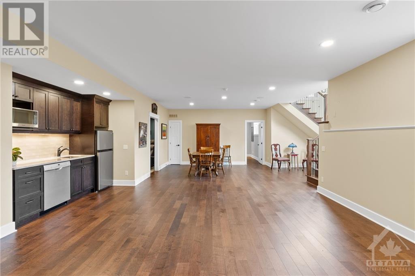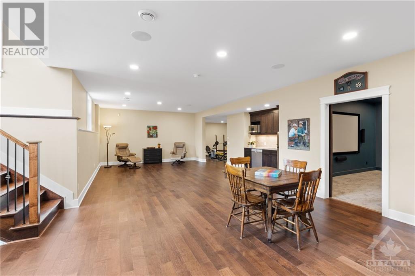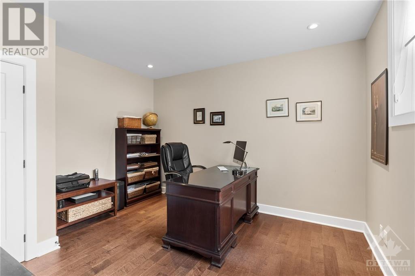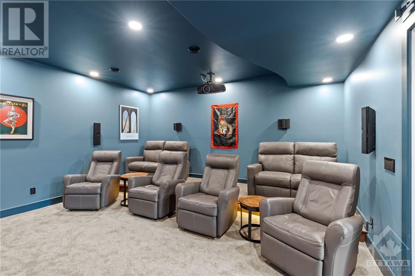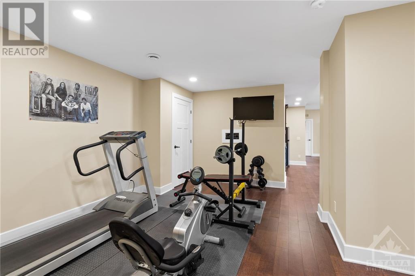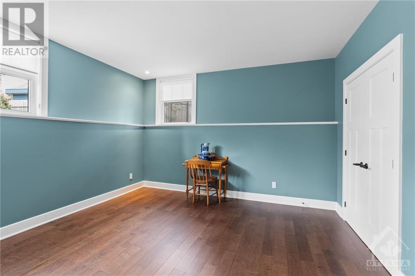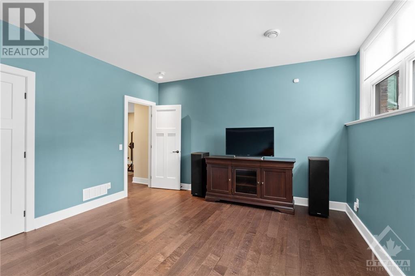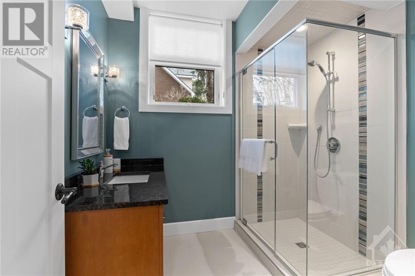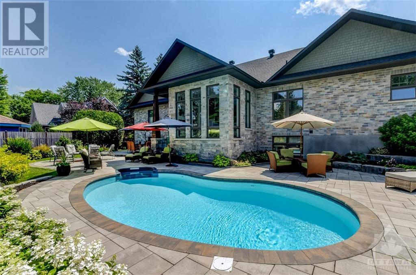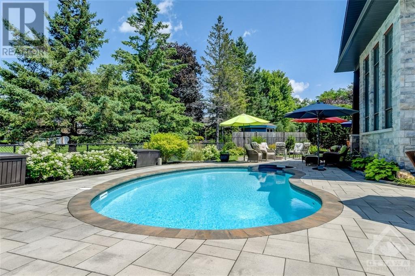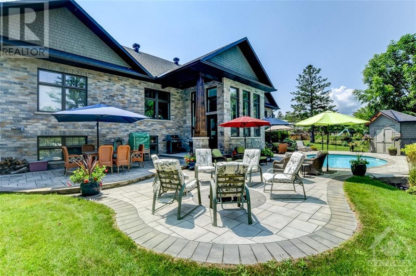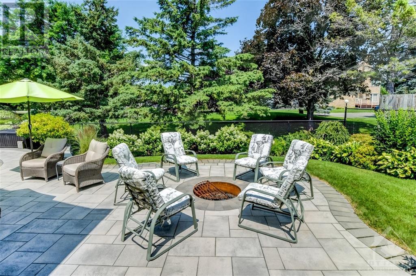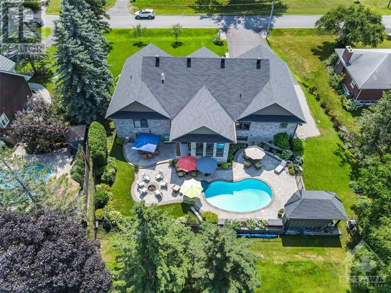1095 Island View Drive Manotick, Ontario K4M 1J8

$1,850,000管理费,Other, See Remarks, Parcel of Tied Land
$250 Yearly
管理费,Other, See Remarks, Parcel of Tied Land
$250 YearlyAn exceptional craftsman style home that effortlessly blends architectural details with an atmosphere of luxury. Located only moments from the Rideau River & Manotick Village, this custom-built property offers tremendous curb appeal & a beautiful design. Details include elegant moldings, vaulted & tray ceilings, hwd floors, & a stunning fireplace. The kitchen is a chef's delight, with sophisticated earth tones, granite countertops, ss appliances & a large island. Two bds & a full bth are featured on the main level, with the primary bd incorporating a walk-in closet & a luxurious 4pc ensuite. The lower level is ideal for family gatherings & entertaining and highlights a rec room w/a wet bar, theatre, flexible gym, two bds & a full bth. Outside, the backyard invites you to relax & unwind and offers a heated inground saltwater pool, stone patios, greenspace & perennial gardens that enhance the natural beauty. Assoc. fee includes access to a community park, boat launch, dock & open lots. (id:44758)
房源概要
| MLS® Number | 1398057 |
| 房源类型 | 民宅 |
| 临近地区 | Manotick |
| 附近的便利设施 | 近高尔夫球场, Recreation Nearby, 购物, Water Nearby |
| 社区特征 | Family Oriented |
| 特征 | 自动车库门 |
| 总车位 | 6 |
| 泳池类型 | Inground Pool |
| 结构 | Patio(s) |
详 情
| 浴室 | 3 |
| 地上卧房 | 2 |
| 地下卧室 | 2 |
| 总卧房 | 4 |
| 赠送家电包括 | 冰箱, 洗碗机, 烘干机, Hood 电扇, 微波炉, 炉子, 洗衣机, 报警系统, Blinds |
| 建筑风格 | 平房 |
| 地下室进展 | 已装修 |
| 地下室类型 | 全完工 |
| 施工日期 | 2015 |
| 施工种类 | 独立屋 |
| 空调 | 中央空调 |
| 外墙 | 石, 木头 |
| 壁炉 | 有 |
| Fireplace Total | 1 |
| Flooring Type | Wall-to-wall Carpet, Mixed Flooring, Hardwood, Tile |
| 地基类型 | 混凝土浇筑 |
| 供暖方式 | 天然气 |
| 供暖类型 | Forced Air, Other |
| 储存空间 | 1 |
| 类型 | 独立屋 |
| 设备间 | Drilled Well |
车 位
| 附加车库 | |
| 入内式车位 | |
| Tandem |
土地
| 入口类型 | Water Access |
| 英亩数 | 无 |
| 土地便利设施 | 近高尔夫球场, Recreation Nearby, 购物, Water Nearby |
| Landscape Features | Landscaped, Underground Sprinkler |
| 污水道 | Septic System |
| 土地深度 | 141 Ft ,6 In |
| 土地宽度 | 114 Ft ,8 In |
| 不规则大小 | 114.67 Ft X 141.54 Ft (irregular Lot) |
| 规划描述 | 住宅 |
房 间
| 楼 层 | 类 型 | 长 度 | 宽 度 | 面 积 |
|---|---|---|---|---|
| 地下室 | 娱乐室 | 32’9” x 22’1” | ||
| 地下室 | Gym | 14’8” x 13’3” | ||
| 地下室 | Media | 15’1” x 15’10” | ||
| 地下室 | 卧室 | 11’7” x 12’10” | ||
| 地下室 | 卧室 | 13’8” x 12’9” | ||
| 地下室 | 三件套卫生间 | 6’9” x 7’10” | ||
| 地下室 | Storage | 34’3” x 14’3” | ||
| 地下室 | 其它 | 8’0” x 4’2” | ||
| 一楼 | 门厅 | 5’7” x 14’1” | ||
| 一楼 | 餐厅 | 11’8” x 14’4” | ||
| 一楼 | 客厅 | 20’10” x 19’1” | ||
| 一楼 | 厨房 | 11’9” x 18’11” | ||
| 一楼 | 洗衣房 | 9’2” x 14’1” | ||
| 一楼 | 主卧 | 18’4” x 18’8” | ||
| 一楼 | 其它 | 6’1” x 16’9” | ||
| 一楼 | 四件套主卧浴室 | 10’3” x 10’8” | ||
| 一楼 | 卧室 | 15’6” x 12’6” | ||
| 一楼 | 其它 | 4’11” x 6’9” | ||
| 一楼 | 四件套浴室 | 8’1” x 8’8” |
https://www.realtor.ca/real-estate/27051187/1095-island-view-drive-manotick-manotick

