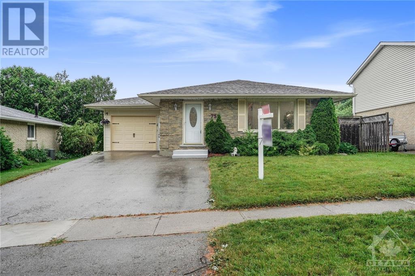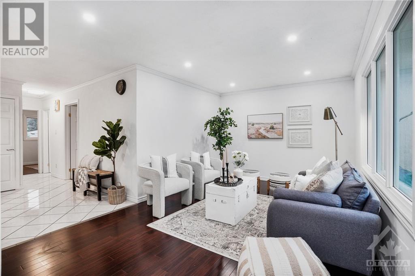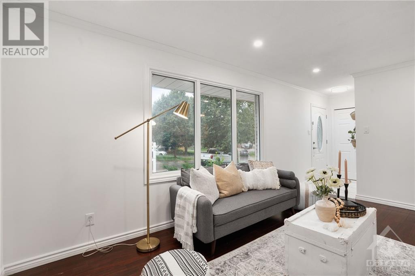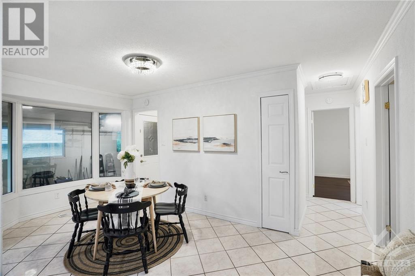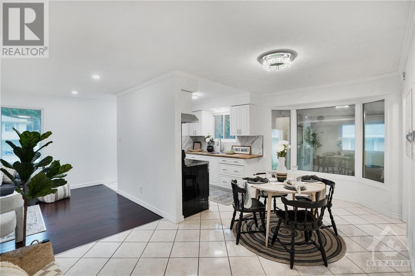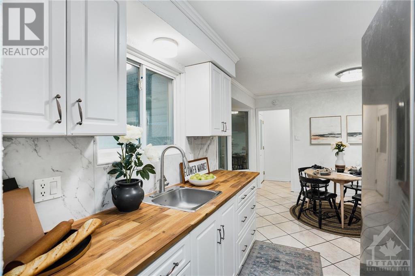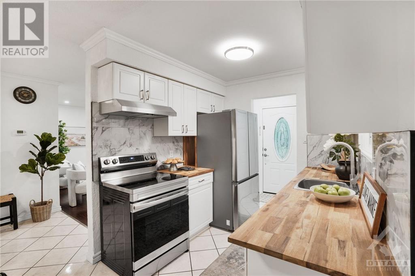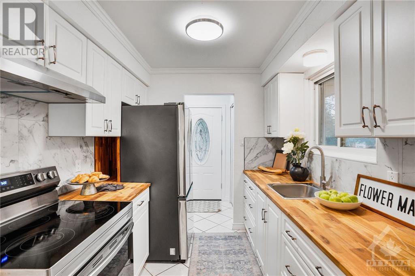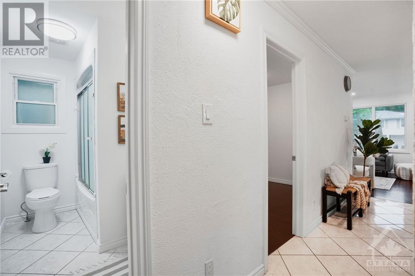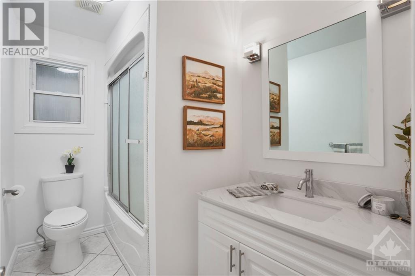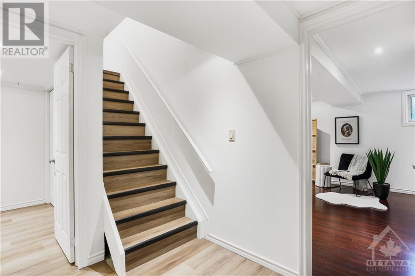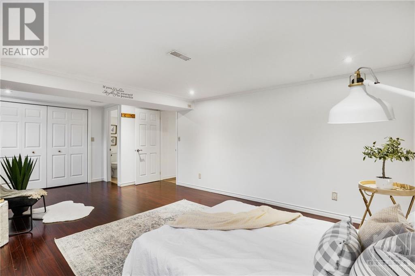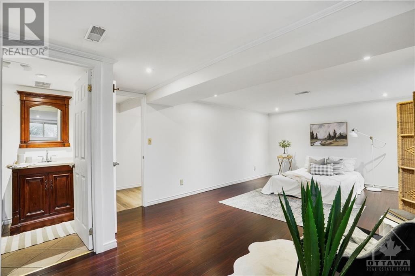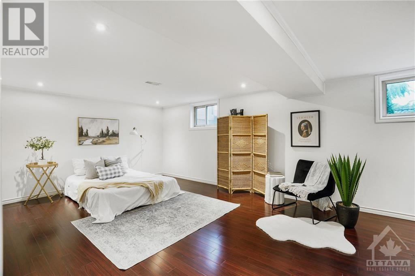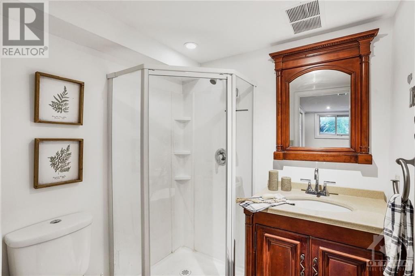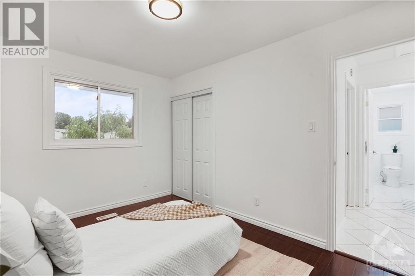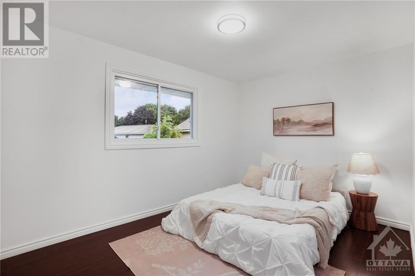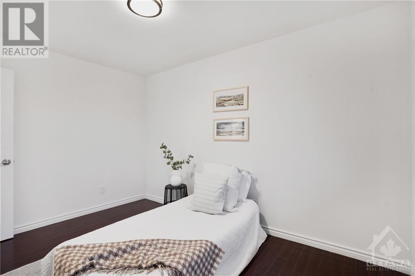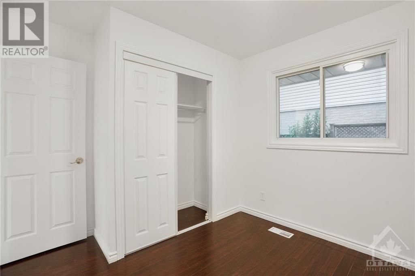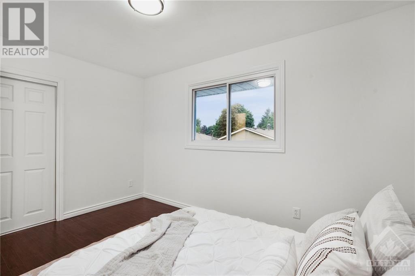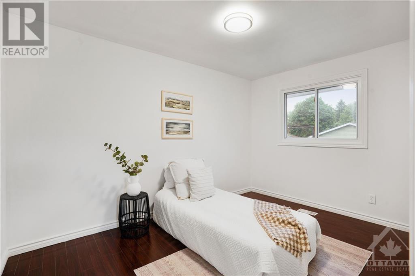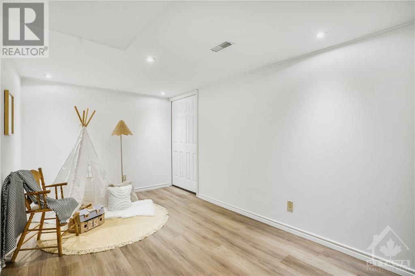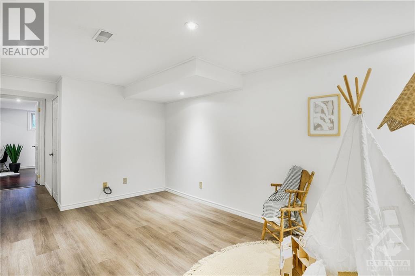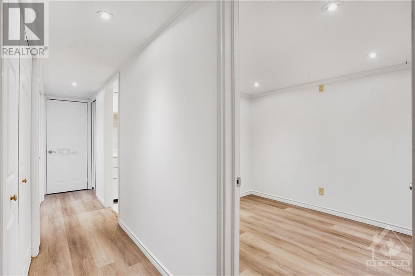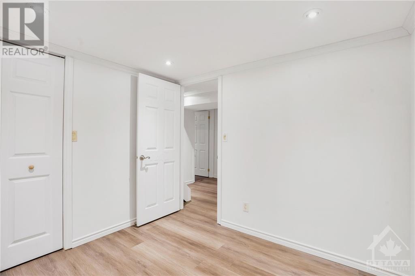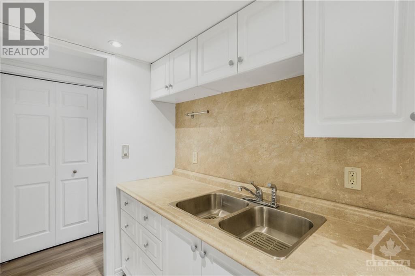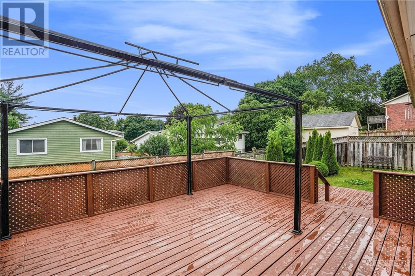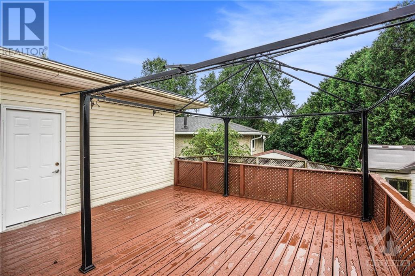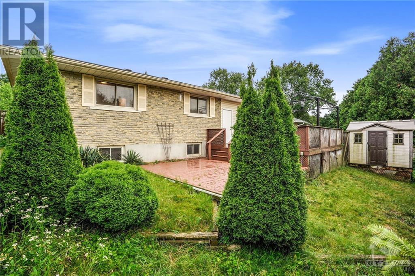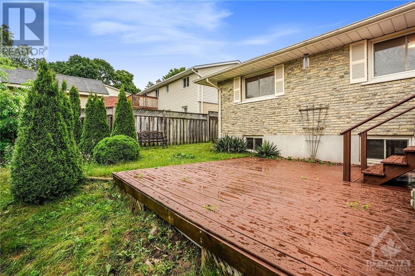4 卧室
2 浴室
平房
中央空调
风热取暖
$675,900
Great Location with lots of upgrades and freshly painted 3+1 Bedroom, 2 Full Bathrooms Brick Bungalow with Garage. Nicely Finished Throughout & Extremely Clean. Lots of Room for Everyone. Completely Finished Basement with Rec Room, Office, Bedroom with Ensuite, Kitchenette, and Lots of Hidden Shelving for Storage. Owned Water Heater, Water Softener, and Water Treatment. All Appliances include Fridge, Stove, Hoodfan, Washer & Dryer are Brand New Replaced in May 2024. Kitchen Newly Upgraded and Renovated as well as Bathroom in the Main Level. All Lighting Fixtures in Main Level are Replaced Especially on Living Room Installed with Potlight. Backyard is Fenced & Has a Two-Tiered Deck As Well As Hot Tub Area. Single Car Garage Has Handy Entrance Into Kitchen. Lots of Curb Appeal and Great Neighbourhood. Close to All Amenities. As per Form 244, Please allow 24 hours irrevocability in all offers. (id:44758)
房源概要
|
MLS® Number
|
1394040 |
|
房源类型
|
民宅 |
|
临近地区
|
Woodstock - South |
|
附近的便利设施
|
购物 |
|
社区特征
|
Family Oriented |
|
特征
|
Gazebo |
|
总车位
|
4 |
详 情
|
浴室
|
2 |
|
地上卧房
|
3 |
|
地下卧室
|
1 |
|
总卧房
|
4 |
|
赠送家电包括
|
冰箱, 烘干机, Hood 电扇, 炉子, 洗衣机 |
|
建筑风格
|
平房 |
|
地下室进展
|
已装修 |
|
地下室类型
|
全完工 |
|
施工日期
|
1957 |
|
施工种类
|
独立屋 |
|
空调
|
中央空调 |
|
外墙
|
砖, Vinyl |
|
Fire Protection
|
Smoke Detectors |
|
Flooring Type
|
Laminate, Ceramic |
|
地基类型
|
混凝土浇筑 |
|
供暖方式
|
天然气 |
|
供暖类型
|
压力热风 |
|
储存空间
|
1 |
|
类型
|
独立屋 |
|
设备间
|
市政供水 |
车 位
土地
|
入口类型
|
Highway Access |
|
英亩数
|
无 |
|
围栏类型
|
Fenced Yard |
|
土地便利设施
|
购物 |
|
污水道
|
城市污水处理系统 |
|
土地深度
|
100 Ft |
|
土地宽度
|
46 Ft |
|
不规则大小
|
46 Ft X 100 Ft |
|
规划描述
|
住宅 |
房 间
| 楼 层 |
类 型 |
长 度 |
宽 度 |
面 积 |
|
地下室 |
卧室 |
|
|
21'3" x 12'3" |
|
地下室 |
三件套卫生间 |
|
|
5'5" x 5'1" |
|
地下室 |
衣帽间 |
|
|
8'3" x 9'0" |
|
地下室 |
Pantry |
|
|
8'1" x 5'1" |
|
地下室 |
娱乐室 |
|
|
15'2" x 8'7" |
|
一楼 |
三件套卫生间 |
|
|
5'3" x 10'0" |
|
一楼 |
客厅 |
|
|
16'0" x 10'7" |
|
一楼 |
门厅 |
|
|
6'0" x 2'9" |
|
一楼 |
餐厅 |
|
|
8'8" x 7'9" |
|
一楼 |
卧室 |
|
|
9'1" x 10'1" |
|
一楼 |
卧室 |
|
|
12'1" x 9'1" |
|
一楼 |
卧室 |
|
|
12'4" x 8'9" |
|
一楼 |
厨房 |
|
|
7'7" x 7'9" |
https://www.realtor.ca/real-estate/27098336/751-boyle-drive-woodstock-woodstock-south


