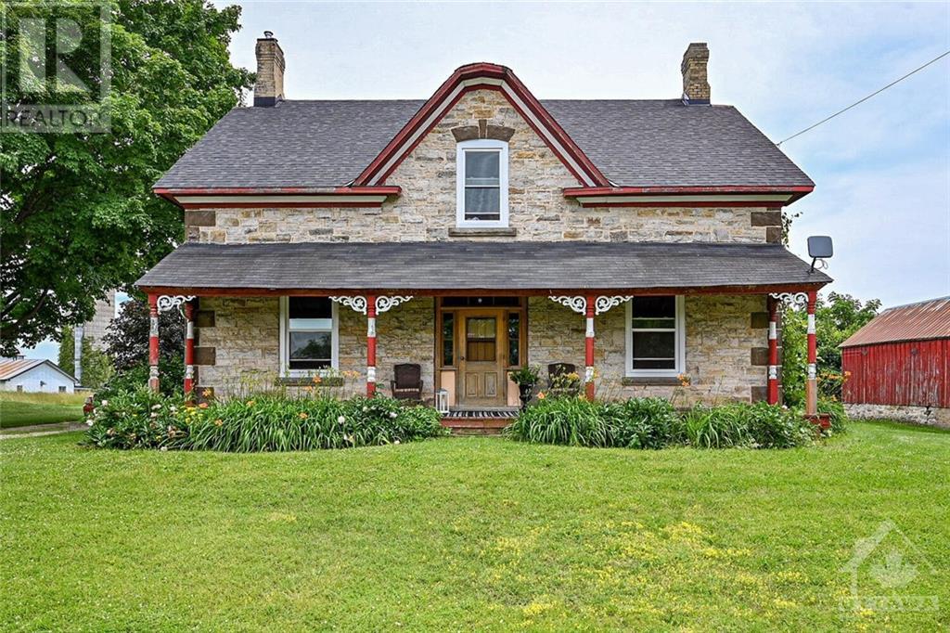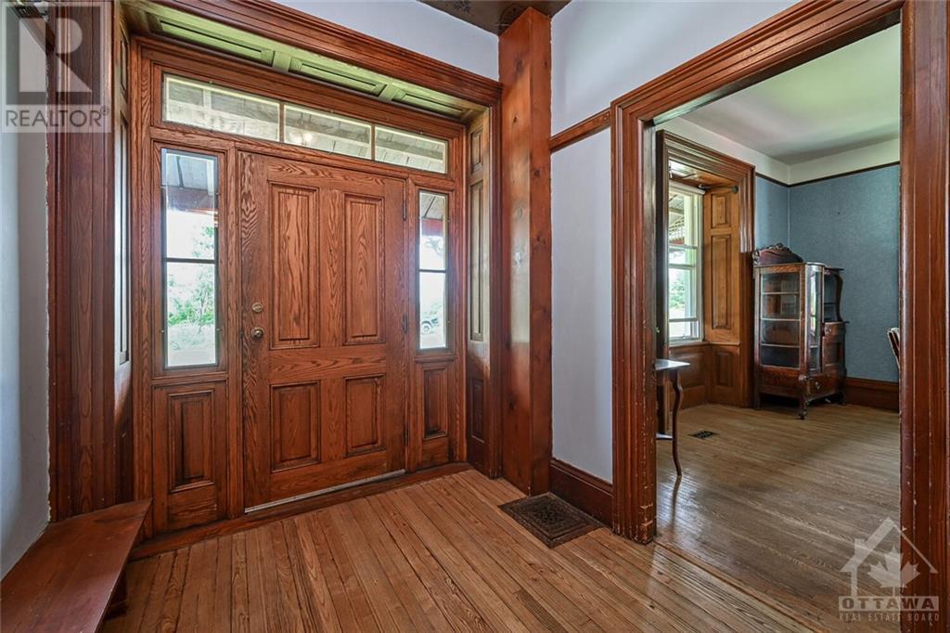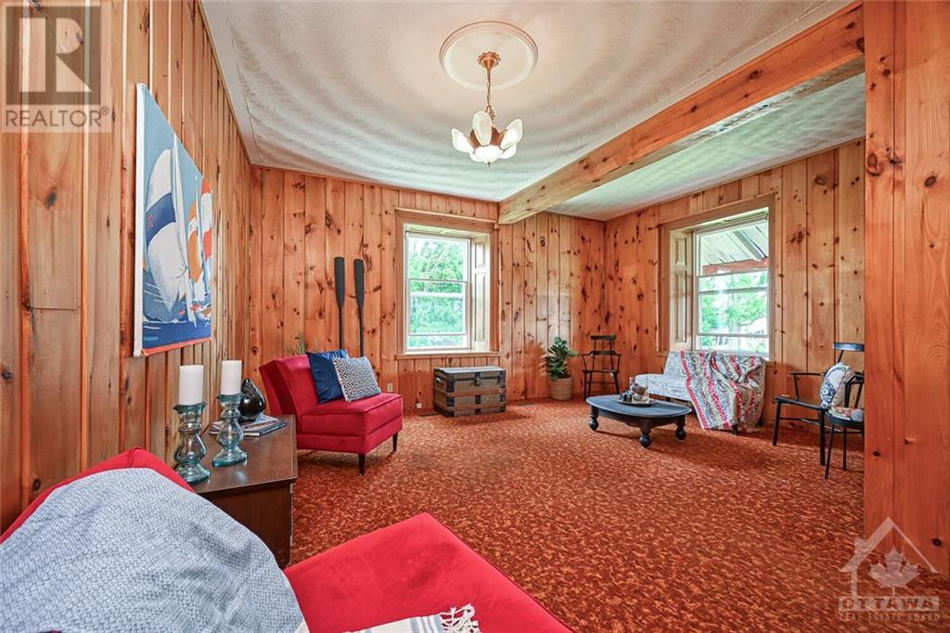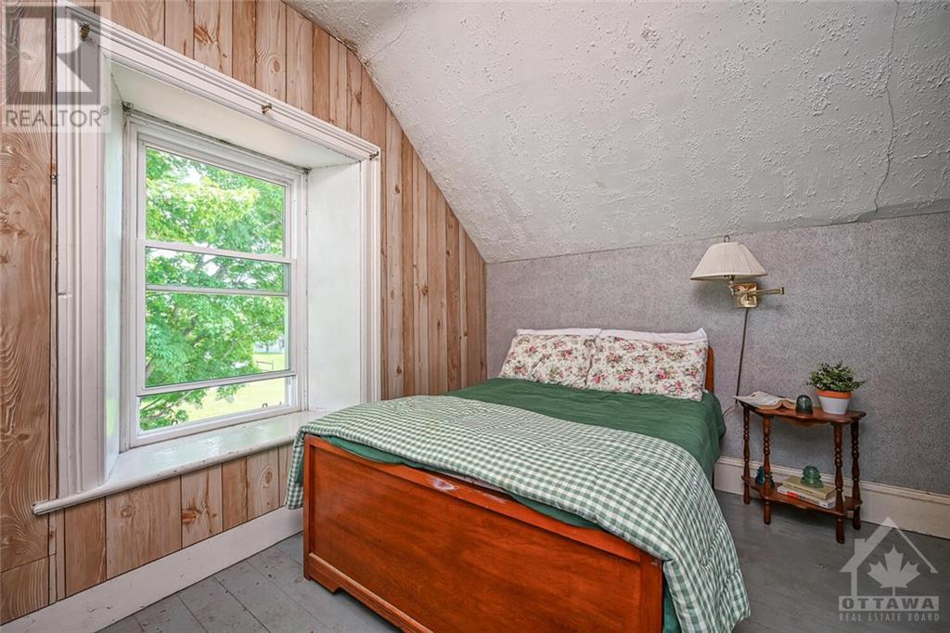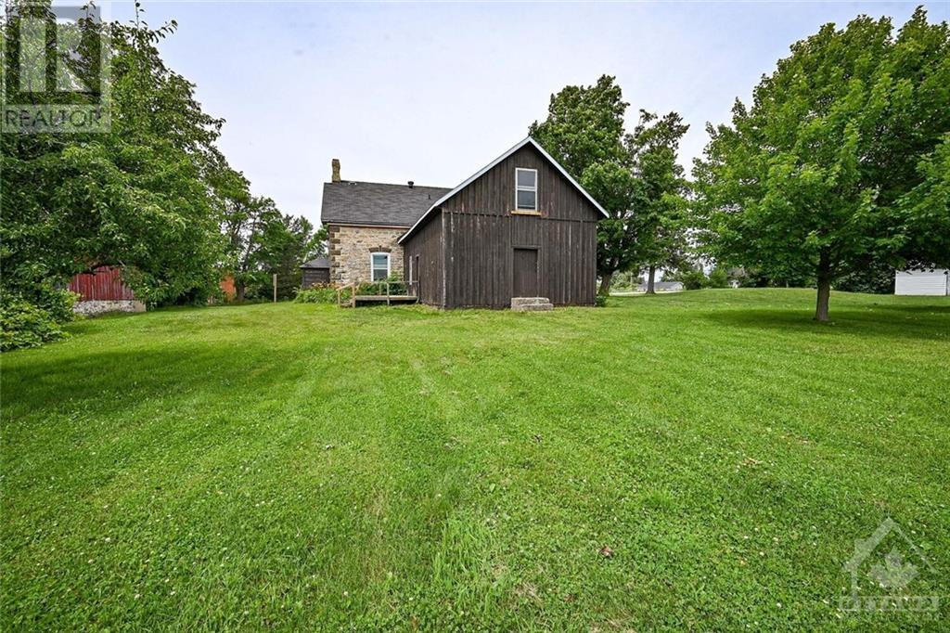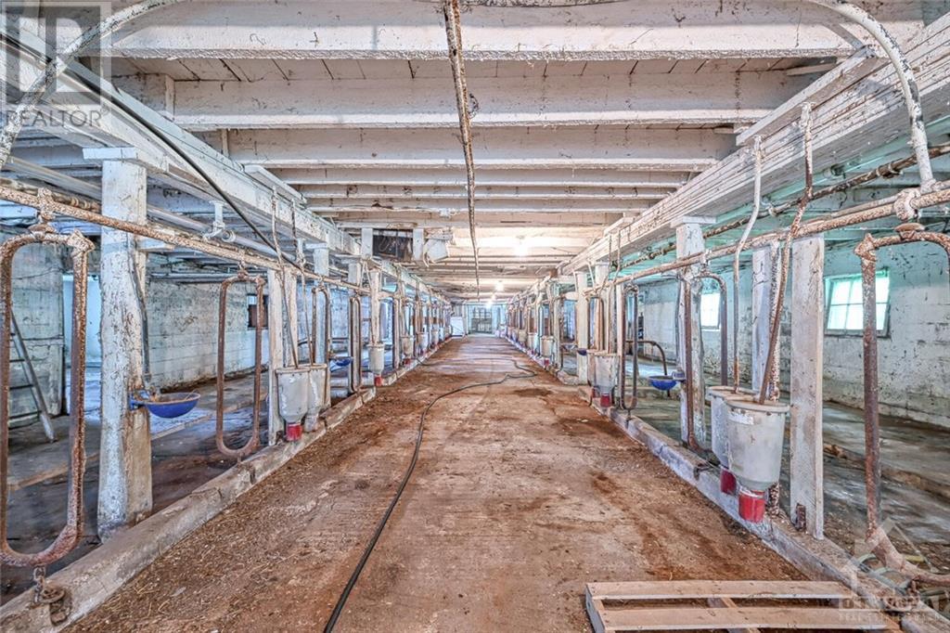4 卧室
2 浴室
None
风热取暖
面积
$849,999
Charming and well maintained stone home with a 38 +/- acre hobby farm, located just outside of Perth on Christie Lake Road. This spacious home has four large bedrooms and two full bathrooms. The deep, wood crafted window sills provide exquisite detail surrounding the new windows installed in 2021. Enter from the side summer kitchen with steel roof which provides such a versatile space. The kitchen has hand crafted cupboards to the ceiling with lots of space. High ceilings throughout this home allow for a ton of light to enter and showcase some of the original hardwood floors. The property itself is an adventure to explore comprised of a 60 cow stanchion barn with large hay loft, along with a machine shop and several other storage sheds that will provide ample space for all your farming needs. The fields are fully fenced and presently in hay and pasture ready for your choice of livestock. See also MLS listing #1400012 (id:44758)
房源概要
|
MLS® Number
|
1399698 |
|
房源类型
|
民宅 |
|
临近地区
|
Dewitt's Corners |
|
特征
|
Acreage, Farm Setting |
|
总车位
|
4 |
|
Road Type
|
Paved Road |
|
存储类型
|
Storage 棚 |
|
结构
|
Barn, Porch |
详 情
|
浴室
|
2 |
|
地上卧房
|
4 |
|
总卧房
|
4 |
|
赠送家电包括
|
冰箱, 烘干机, 微波炉, 炉子, 洗衣机 |
|
地下室进展
|
已完成 |
|
地下室类型
|
Full (unfinished) |
|
施工日期
|
1900 |
|
施工种类
|
独立屋 |
|
空调
|
没有 |
|
外墙
|
石, 木头 Siding |
|
Flooring Type
|
Mixed Flooring, Hardwood |
|
地基类型
|
石 |
|
供暖方式
|
油 |
|
供暖类型
|
压力热风 |
|
储存空间
|
2 |
|
类型
|
独立屋 |
|
设备间
|
Drilled Well, Well |
车 位
土地
|
英亩数
|
有 |
|
污水道
|
Septic System |
|
土地深度
|
1672 Ft |
|
土地宽度
|
980 Ft |
|
不规则大小
|
980 Ft X 1672 Ft (irregular Lot) |
|
规划描述
|
A |
房 间
| 楼 层 |
类 型 |
长 度 |
宽 度 |
面 积 |
|
二楼 |
卧室 |
|
|
11'7" x 10'0" |
|
二楼 |
卧室 |
|
|
9'11" x 12'2" |
|
二楼 |
卧室 |
|
|
14'7" x 10'9" |
|
二楼 |
卧室 |
|
|
12'11" x 14'10" |
|
二楼 |
四件套浴室 |
|
|
4'11" x 10'0" |
|
二楼 |
其它 |
|
|
35'11" x 21'3" |
|
一楼 |
其它 |
|
|
23'3" x 21'3" |
|
一楼 |
Workshop |
|
|
11'10" x 21'3" |
|
一楼 |
三件套卫生间 |
|
|
7'4" x 6'9" |
|
一楼 |
洗衣房 |
|
|
10'2" x 5'4" |
|
一楼 |
厨房 |
|
|
11'3" x 13'9" |
|
一楼 |
餐厅 |
|
|
13'9" x 14'7" |
|
一楼 |
门厅 |
|
|
7'3" x 7'11" |
|
一楼 |
客厅 |
|
|
17'11" x 17'4" |
设备间
https://www.realtor.ca/real-estate/27102903/2061-christie-lake-road-perth-dewitts-corners


