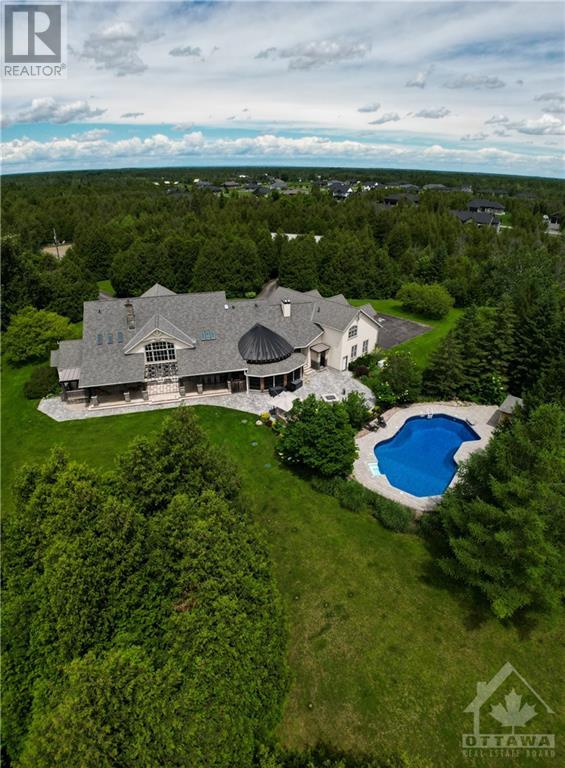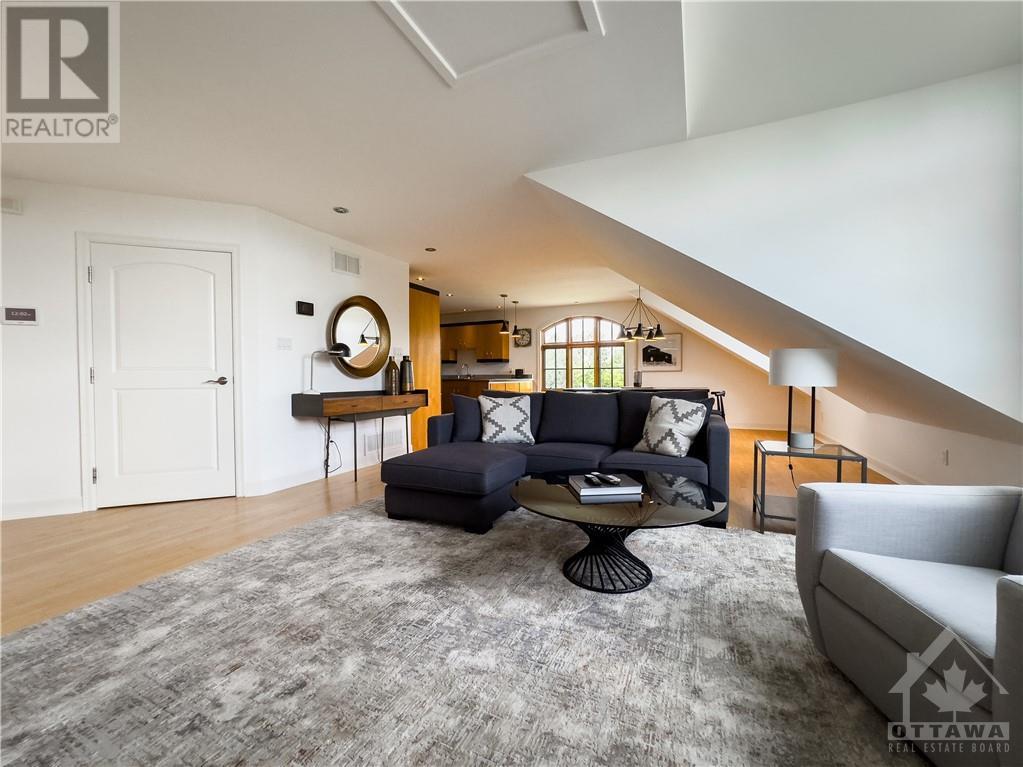7 卧室
6 浴室
平房
壁炉
Inground Pool
中央空调, 换气器
风热取暖, 地暖
面积
$2,999,999
Welcome to Braveheart Estate! This stunning 39-acre retreat is just 20 minutes from Ottawa and features a 6,700 sq-ft 5-bedroom executive home with a 2-bedroom apartment above a 4-car garage. The home sits on 5 landscaped acres, offering beautiful patios, walkways, and a 50x30 ft saltwater heated pool with a cabana. The luxurious main level includes two master suites with ensuites, a guest bedroom, an office, a Grand Room with a two-story stone fireplace, a movie theatre family room, and a gourmet kitchen. Equestrian facilities include a 5-stall barn, hay loft, sand ring, and 10 acres of fenced pasture. Additionally, there's a 3,000 sq. ft. detached workshop with four large bays and five industrial 12-ft overhead doors. The remaining 25 acres are forested with trails. Country estate living with true luxury. Book your showing today to see it for yourself! (id:44758)
房源概要
|
MLS® Number
|
1401059 |
|
房源类型
|
民宅 |
|
临近地区
|
Ashton/Prospect |
|
附近的便利设施
|
Recreation Nearby, 购物 |
|
Communication Type
|
Internet Access |
|
特征
|
Acreage, Farm Setting, Gazebo, 自动车库门 |
|
总车位
|
20 |
|
泳池类型
|
Inground Pool |
|
Road Type
|
Paved Road |
|
结构
|
Barn |
详 情
|
浴室
|
6 |
|
地上卧房
|
7 |
|
总卧房
|
7 |
|
赠送家电包括
|
冰箱, 烤箱 - Built-in, 洗碗机, 烘干机, Hood 电扇, 微波炉, 炉子, 洗衣机, Wine Fridge, Hot Tub |
|
建筑风格
|
平房 |
|
地下室进展
|
已完成 |
|
地下室类型
|
Full (unfinished) |
|
施工日期
|
2001 |
|
施工种类
|
独立屋 |
|
空调
|
Central Air Conditioning, 换气机 |
|
外墙
|
石, 灰泥 |
|
壁炉
|
有 |
|
Fireplace Total
|
2 |
|
Flooring Type
|
Hardwood, Tile |
|
地基类型
|
混凝土浇筑 |
|
客人卫生间(不包含洗浴)
|
1 |
|
供暖方式
|
Propane |
|
供暖类型
|
Forced Air, 地暖 |
|
储存空间
|
1 |
|
类型
|
独立屋 |
|
设备间
|
Drilled Well |
车 位
|
附加车库
|
|
|
Detached Garage
|
|
|
入内式车位
|
|
土地
|
英亩数
|
有 |
|
土地便利设施
|
Recreation Nearby, 购物 |
|
污水道
|
Septic System |
|
土地深度
|
436 Ft ,10 In |
|
土地宽度
|
2907 Ft ,11 In |
|
不规则大小
|
39 |
|
Size Total
|
39 Ac |
|
规划描述
|
Rural 住宅 |
房 间
| 楼 层 |
类 型 |
长 度 |
宽 度 |
面 积 |
|
二楼 |
卧室 |
|
|
11'11" x 14'3" |
|
二楼 |
Media |
|
|
24'2" x 12'0" |
|
二楼 |
厨房 |
|
|
13'5" x 10'3" |
|
二楼 |
四件套浴室 |
|
|
11'3" x 5'0" |
|
二楼 |
卧室 |
|
|
11'5" x 15'10" |
|
二楼 |
卧室 |
|
|
15'11" x 12'5" |
|
一楼 |
门厅 |
|
|
22'7" x 23'2" |
|
一楼 |
餐厅 |
|
|
15'8" x 14'5" |
|
一楼 |
主卧 |
|
|
20'5" x 15'11" |
|
一楼 |
客厅 |
|
|
21'7" x 22'7" |
|
一楼 |
厨房 |
|
|
15'8" x 14'5" |
|
一楼 |
家庭房 |
|
|
24'5" x 20'9" |
|
一楼 |
卧室 |
|
|
15'9" x 13'0" |
|
一楼 |
衣帽间 |
|
|
10'3" x 9'5" |
|
一楼 |
5pc Ensuite Bath |
|
|
17'9" x 13'8" |
|
一楼 |
卧室 |
|
|
15'11" x 14'7" |
|
一楼 |
四件套主卧浴室 |
|
|
11'9" x 11'7" |
|
一楼 |
三件套卫生间 |
|
|
6'11" x 9'4" |
|
一楼 |
两件套卫生间 |
|
|
7'9" x 7'7" |
|
一楼 |
洗衣房 |
|
|
9'5" x 6'4" |
|
一楼 |
卧室 |
|
|
11'4" x 9'11" |
|
一楼 |
客厅/饭厅 |
|
|
30'3" x 20'3" |
https://www.realtor.ca/real-estate/27131757/551-richmond-road-beckwith-ashtonprospect


































