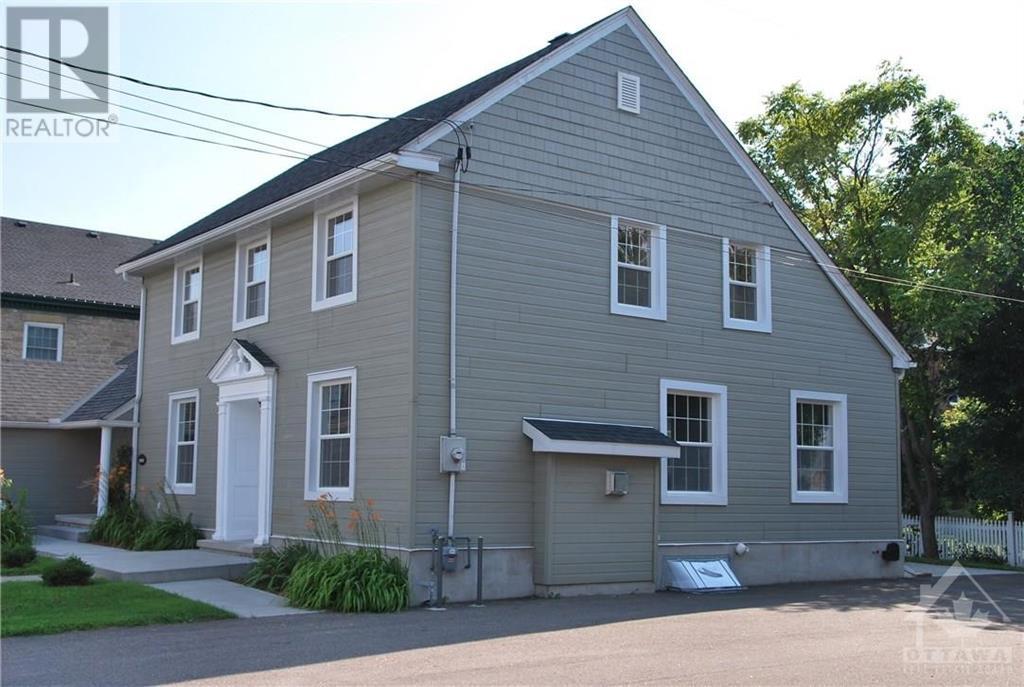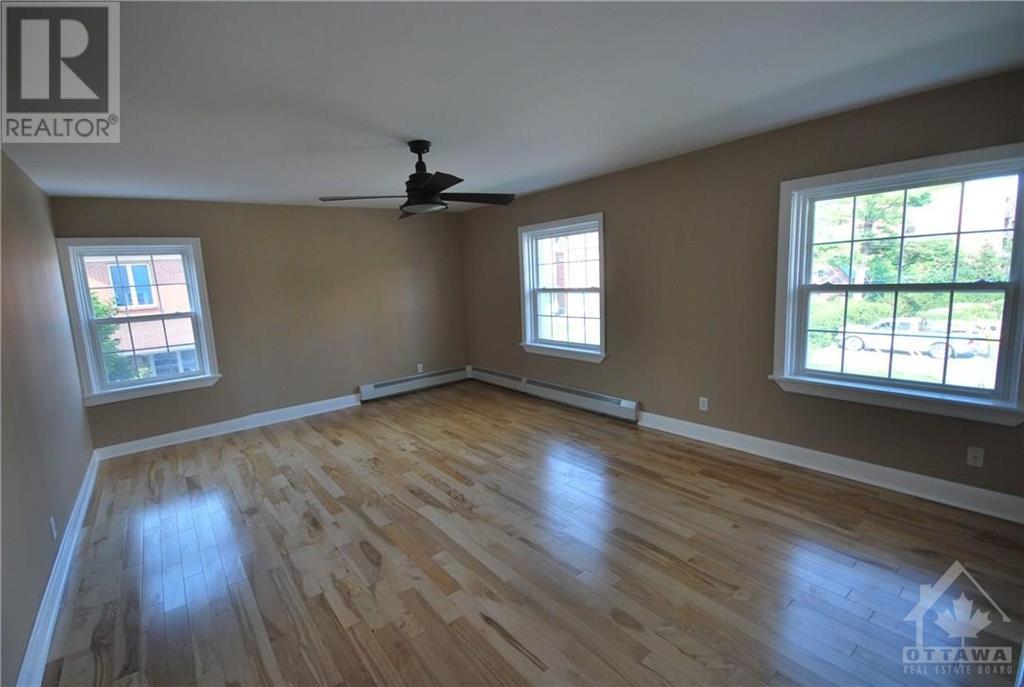5 卧室
2 浴室
壁炉
Unknown
Hot Water Radiator Heat
$2,600 Monthly
Welcome to your dream rental home, a charming 2-story brimming with character and modern amenities. This home features stunning hardwood floors and a cozy fireplace, offering warmth and elegance. The beautifully designed kitchen, complete with white subway tile and dark cabinets , flows seamlessly into the inviting dining room, perfect for hosting gatherings. Upstairs, discover four spacious bedrooms, built-in bookcases, and ample closet space. The full basement offers a huge workshop, a rec room, and a guest bedroom, providing endless possibilities for work and play. Step outside to your private oasis: a fenced backyard complete with a hot tub. Located just steps from downtown Arnprior, you'll enjoy boutique shopping, diverse dining options, and easy access to the museum and library. Schools, the hospital, Robert Simpson Park and beach are all within a short walk. This exceptional rental home perfectly blends character, convenience, and modern comforts. Schedule your viewing today! (id:44758)
房源概要
|
MLS® Number
|
1401277 |
|
房源类型
|
民宅 |
|
临近地区
|
Downtown |
|
附近的便利设施
|
Recreation Nearby, 购物 |
|
Communication Type
|
Internet Access |
|
总车位
|
3 |
|
存储类型
|
Storage 棚 |
详 情
|
浴室
|
2 |
|
地上卧房
|
4 |
|
地下卧室
|
1 |
|
总卧房
|
5 |
|
公寓设施
|
Laundry - In Suite |
|
赠送家电包括
|
冰箱, 烘干机, 微波炉, 炉子, 洗衣机, Hot Tub |
|
地下室进展
|
部分完成 |
|
地下室类型
|
全部完成 |
|
施工日期
|
1940 |
|
施工种类
|
独立屋 |
|
空调
|
Unknown |
|
外墙
|
乙烯基塑料 |
|
壁炉
|
有 |
|
Fireplace Total
|
1 |
|
Flooring Type
|
Hardwood, Ceramic |
|
客人卫生间(不包含洗浴)
|
1 |
|
供暖方式
|
天然气 |
|
供暖类型
|
Hot Water Radiator Heat |
|
储存空间
|
2 |
|
类型
|
独立屋 |
|
设备间
|
市政供水 |
车 位
土地
|
英亩数
|
无 |
|
土地便利设施
|
Recreation Nearby, 购物 |
|
污水道
|
城市污水处理系统 |
|
不规则大小
|
* Ft X * Ft |
|
规划描述
|
Residntial |
房 间
| 楼 层 |
类 型 |
长 度 |
宽 度 |
面 积 |
|
二楼 |
四件套浴室 |
|
|
Measurements not available |
|
二楼 |
主卧 |
|
|
14'0" x 18'5" |
|
二楼 |
卧室 |
|
|
12'5" x 11'2" |
|
二楼 |
卧室 |
|
|
14'0" x 10'7" |
|
二楼 |
卧室 |
|
|
10'3" x 9'9" |
|
地下室 |
Workshop |
|
|
17'5" x 13'4" |
|
地下室 |
卧室 |
|
|
12'5" x 18'10" |
|
地下室 |
Storage |
|
|
8'4" x 12'4" |
|
地下室 |
娱乐室 |
|
|
14'9" x 18'11" |
|
一楼 |
门厅 |
|
|
8'1" x 17'1" |
|
一楼 |
客厅 |
|
|
12'5" x 19'0" |
|
一楼 |
餐厅 |
|
|
12'10" x 12'5" |
|
一楼 |
厨房 |
|
|
15'2" x 9'4" |
|
一楼 |
洗衣房 |
|
|
13'10" x 5'5" |
|
一楼 |
两件套卫生间 |
|
|
Measurements not available |
https://www.realtor.ca/real-estate/27136415/184-john-street-n-arnprior-downtown



















