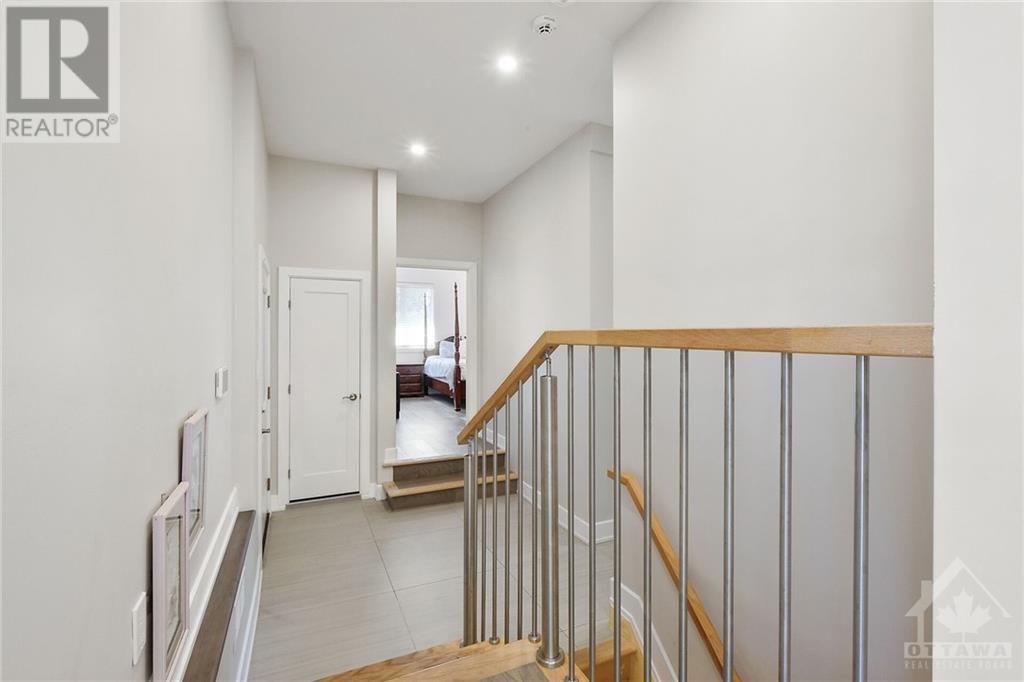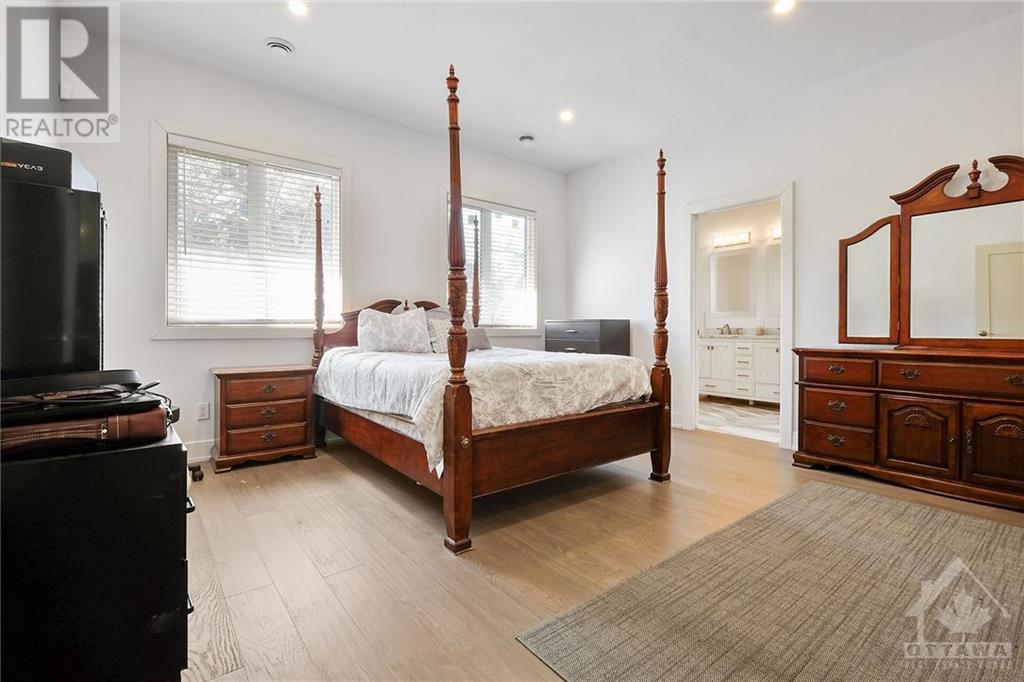5 卧室
4 浴室
平房
壁炉
中央空调, 换气器
风热取暖
$2,599,900
Explore an exquisite and versatile living space, ideal for both professionals and families. This fully renovated home boasts three spacious bedrooms on the main floor, each with a modern ensuite for ultimate comfort and privacy. Two adaptable offices can be converted into additional bedrooms, or a section of the house can be converted into an independent in-law suite with its own office and private entrance. The heart of the home is an open-concept living and family area featuring a gourmet kitchen with high-end appliances and ample counter space. The finished lower level includes another bedroom and expansive living quarters. Outside, a manicured backyard serves as a private oasis for relaxation and entertainment. Situated in a highly sought-after neighborhood, this property offers unparalleled convenience with walking distance to parks, top schools, hospitals, and shopping centers. The vibrant community atmosphere makes it perfect for both families and professionals. (id:44758)
房源概要
|
MLS® Number
|
1397576 |
|
房源类型
|
民宅 |
|
临近地区
|
ALTA VISTA / FAIRCREST HEIGHTS |
|
附近的便利设施
|
Airport, 购物 |
|
特征
|
自动车库门 |
|
总车位
|
8 |
详 情
|
浴室
|
4 |
|
地上卧房
|
4 |
|
地下卧室
|
1 |
|
总卧房
|
5 |
|
赠送家电包括
|
冰箱, 洗碗机, 烘干机, Hood 电扇, 微波炉, 炉子, 报警系统, Blinds |
|
建筑风格
|
平房 |
|
地下室进展
|
已装修 |
|
地下室类型
|
全完工 |
|
施工日期
|
1957 |
|
施工种类
|
独立屋 |
|
空调
|
Central Air Conditioning, 换气机 |
|
外墙
|
砖 |
|
壁炉
|
有 |
|
Fireplace Total
|
1 |
|
Flooring Type
|
Hardwood, Tile |
|
地基类型
|
混凝土浇筑 |
|
客人卫生间(不包含洗浴)
|
1 |
|
供暖方式
|
天然气 |
|
供暖类型
|
压力热风 |
|
储存空间
|
1 |
|
Size Exterior
|
4365 Sqft |
|
类型
|
独立屋 |
|
设备间
|
市政供水 |
车 位
土地
|
英亩数
|
无 |
|
土地便利设施
|
Airport, 购物 |
|
污水道
|
城市污水处理系统 |
|
土地深度
|
160 Ft |
|
土地宽度
|
95 Ft |
|
不规则大小
|
95 Ft X 160 Ft |
|
规划描述
|
R1gg |
房 间
| 楼 层 |
类 型 |
长 度 |
宽 度 |
面 积 |
|
Lower Level |
洗衣房 |
|
|
13'11" x 9'4" |
|
Lower Level |
Storage |
|
|
8'5" x 10'5" |
|
Lower Level |
Storage |
|
|
21'9" x 13'6" |
|
Lower Level |
卧室 |
|
|
9'3" x 10'3" |
|
Lower Level |
卧室 |
|
|
14'10" x 11'3" |
|
Lower Level |
三件套卫生间 |
|
|
8'7" x 9'9" |
|
Lower Level |
娱乐室 |
|
|
15'5" x 16'4" |
|
Lower Level |
家庭房 |
|
|
19'7" x 18'7" |
|
一楼 |
客厅 |
|
|
23'5" x 16'6" |
|
一楼 |
厨房 |
|
|
35'8" x 21'9" |
|
一楼 |
卧室 |
|
|
12'11" x 16'1" |
|
一楼 |
5pc Ensuite Bath |
|
|
8'3" x 11'9" |
|
一楼 |
卧室 |
|
|
14'6" x 11'9" |
|
一楼 |
三件套浴室 |
|
|
7'2" x 9'1" |
|
一楼 |
Office |
|
|
11'6" x 9'4" |
|
一楼 |
两件套卫生间 |
|
|
7'2" x 8'6" |
|
一楼 |
主卧 |
|
|
18'5" x 15'2" |
|
一楼 |
四件套主卧浴室 |
|
|
13'4" x 6'9" |
|
一楼 |
其它 |
|
|
7'5" x 6'9" |
|
一楼 |
Office |
|
|
19'5" x 11'2" |
https://www.realtor.ca/real-estate/27140308/1898-barnhart-place-ottawa-alta-vista-faircrest-heights


































