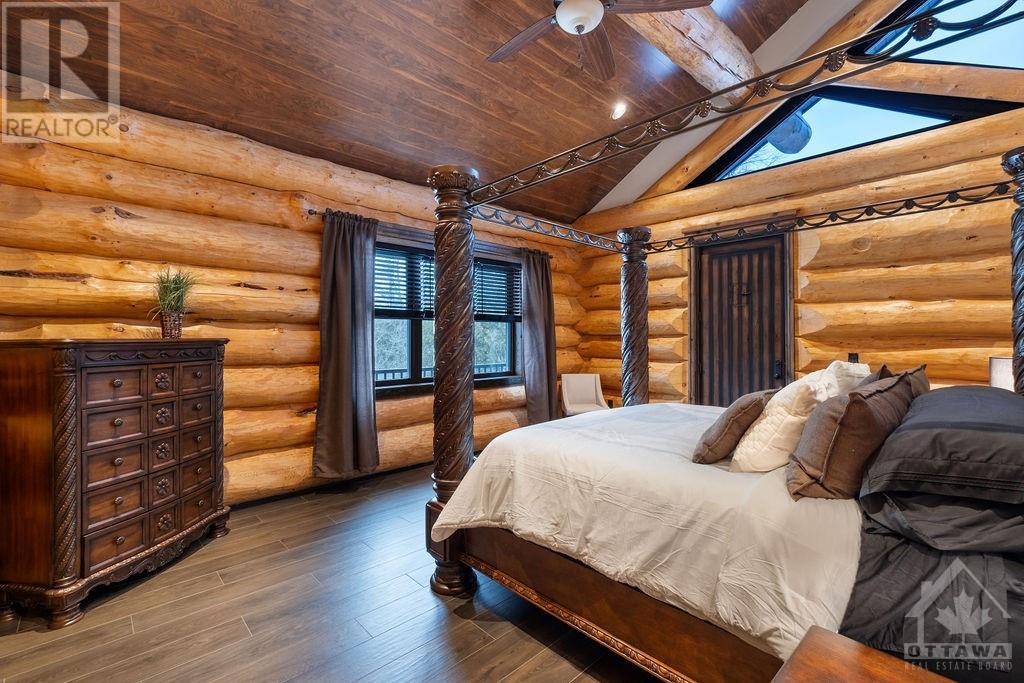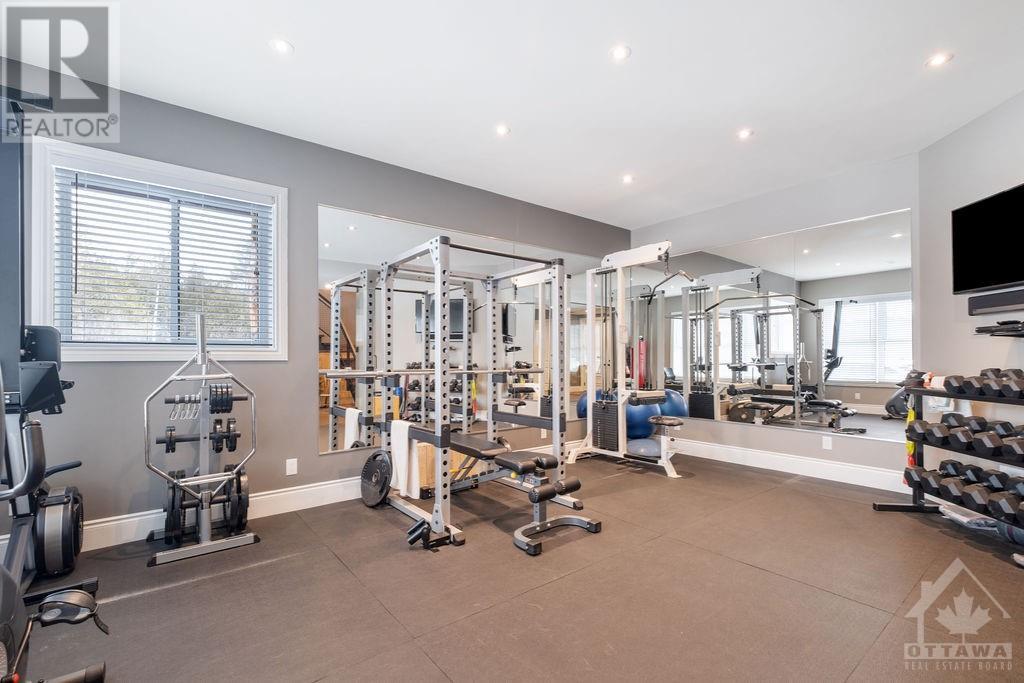255 Maclarens Side Road Ottawa, Ontario K0A 3M0

$2,590,000管理费,Property Management, Ground Maintenance, Parking, Recreation Facilities, Parcel of Tied Land
$50 Yearly
管理费,Property Management, Ground Maintenance, Parking, Recreation Facilities, Parcel of Tied Land
$50 YearlyThis one-of-a-kind 3,500 sq ft luxury log home, designed by Lloyd Beckedorf of Moose Mountain Log Homes, showcases master craftsmanship. Beckedorf personally selects tall, slow-growth North Western Canadian timber, using Scandinavian Full Scribe methods and patented joinery techniques. The interior features vaulted ceilings, a stone gas fireplace in the great room, and a spacious master suite with a walk-in closet and luxurious 5-piece ensuite bathroom. The double island country kitchen with a gas stove and extensive counter space is perfect for cooking and entertaining. Two ample sized bedrooms include one with built-in bunk beds and ample storage. Additional amenities include a home theatre, zoned Sonos sound system, an exercise room, and radiant heated floors. Outdoor living features a saltwater pool, hot tub, wrap-around decking, and a rooftop entertainment area. Assoc. benefits include events, beach, parking, and more. A perfect blend of rustic charm and modern amenities. (id:44758)
房源概要
| MLS® Number | 1398329 |
| 房源类型 | 民宅 |
| 临近地区 | Maclarens Landing |
| 附近的便利设施 | 公共交通, Recreation Nearby, Water Nearby |
| 社区特征 | Recreational Facilities |
| 特征 | Acreage, 自动车库门 |
| 总车位 | 7 |
| 泳池类型 | Inground Pool |
| 存储类型 | Storage 棚 |
| 结构 | Deck, Patio(s) |
详 情
| 浴室 | 3 |
| 地上卧房 | 3 |
| 总卧房 | 3 |
| 公寓设施 | Furnished, 健身房 |
| 赠送家电包括 | 冰箱, 洗碗机, 烘干机, Hood 电扇, 洗衣机, Hot Tub |
| 地下室进展 | 已装修 |
| 地下室类型 | 全完工 |
| 施工日期 | 2017 |
| 施工种类 | 独立屋 |
| 空调 | 中央空调 |
| 外墙 | 石, Log |
| 壁炉 | 有 |
| Fireplace Total | 1 |
| Flooring Type | Hardwood, Tile |
| 地基类型 | 混凝土浇筑 |
| 客人卫生间(不包含洗浴) | 1 |
| 供暖方式 | Propane, 木头 |
| 供暖类型 | Forced Air, 地暖 |
| 储存空间 | 2 |
| Size Exterior | 3500 Sqft |
| 类型 | 独立屋 |
| 设备间 | Drilled Well |
车 位
| 附加车库 |
土地
| 入口类型 | Water Access |
| 英亩数 | 有 |
| 土地便利设施 | 公共交通, Recreation Nearby, Water Nearby |
| 污水道 | Septic System |
| 土地宽度 | 289 Ft |
| 不规则大小 | 1.99 |
| Size Total | 1.99 Ac |
| 规划描述 | 住宅 |
房 间
| 楼 层 | 类 型 | 长 度 | 宽 度 | 面 积 |
|---|---|---|---|---|
| Lower Level | 娱乐室 | 22'10" x 20'11" | ||
| Lower Level | 卧室 | 13'3" x 14'7" | ||
| Lower Level | 卧室 | 11'6" x 14'7" | ||
| Lower Level | 门厅 | 19'0" x 7'11" | ||
| Lower Level | Mud Room | 6'2" x 6'1" | ||
| Lower Level | 完整的浴室 | 6'0" x 14'2" | ||
| Lower Level | 洗衣房 | 9'0" x 12'7" | ||
| Lower Level | Storage | 9'0" x 16'11" | ||
| Lower Level | 其它 | 20'0" x 14'11" | ||
| 一楼 | 四件套主卧浴室 | 15'5" x 15'6" | ||
| 一楼 | 大型活动室 | 18'0" x 16'0" | ||
| 一楼 | 餐厅 | 18'0" x 11'4" | ||
| 一楼 | 主卧 | 18'8" x 14'0" | ||
| 一楼 | 其它 | 7'6" x 9'11" | ||
| 一楼 | 厨房 | 20'0" x 21'10" | ||
| 一楼 | 两件套卫生间 | 8'1" x 6'2" | ||
| 一楼 | 门厅 | 13'3" x 5'2" |
https://www.realtor.ca/real-estate/27067557/255-maclarens-side-road-ottawa-maclarens-landing

































