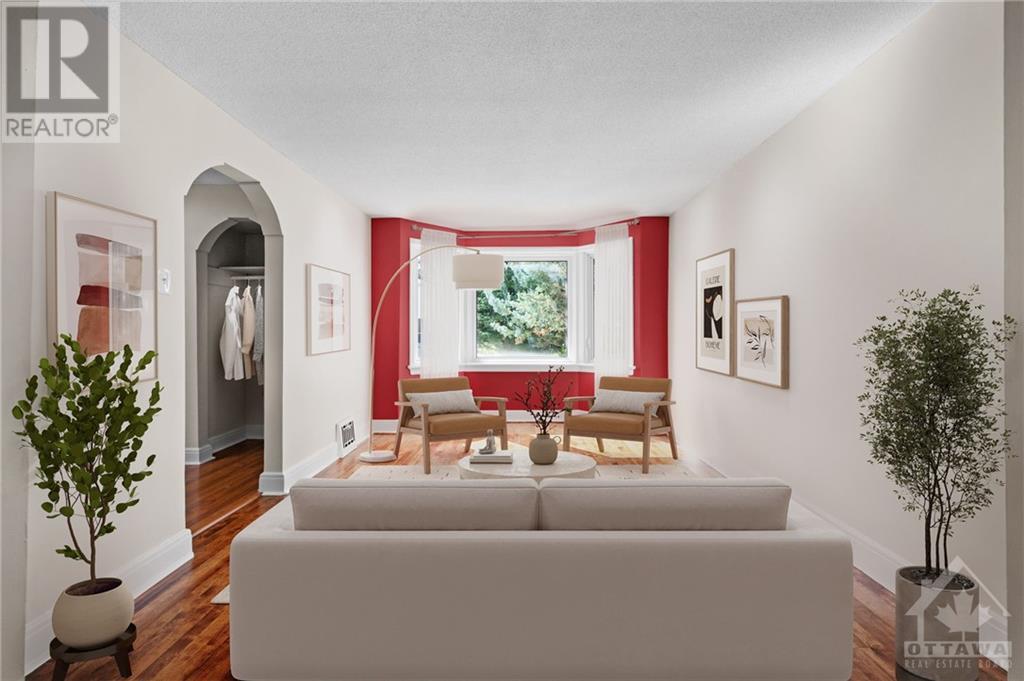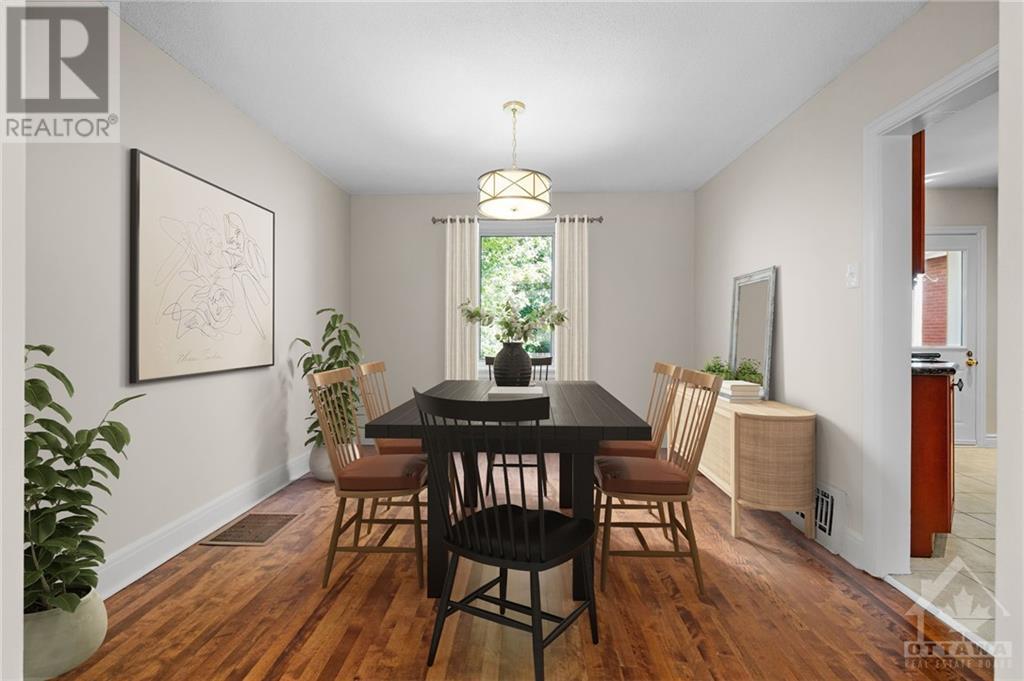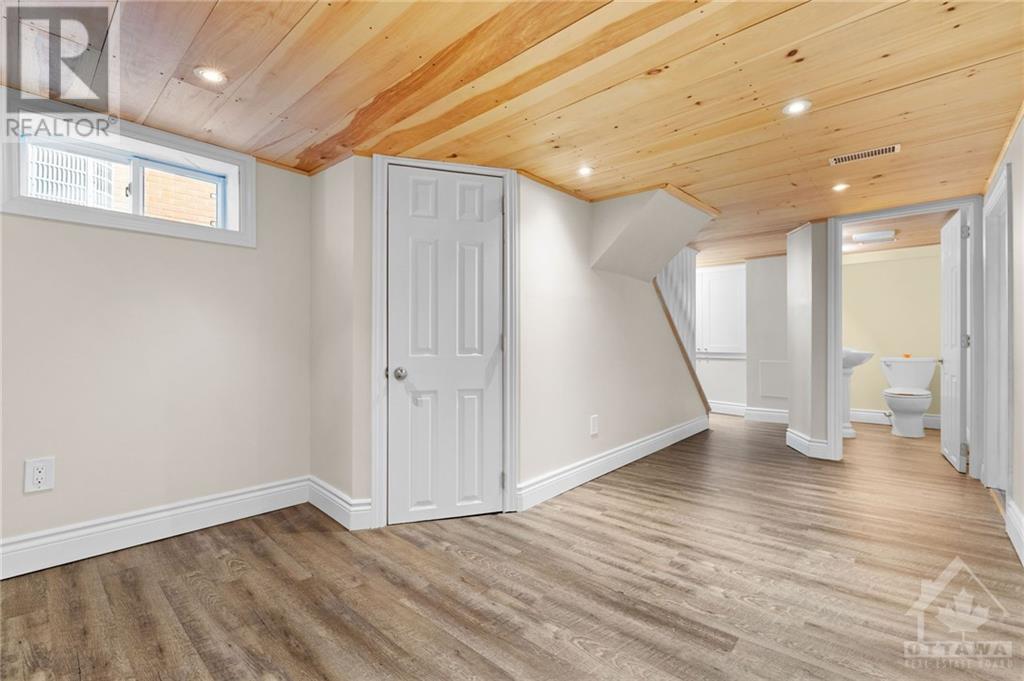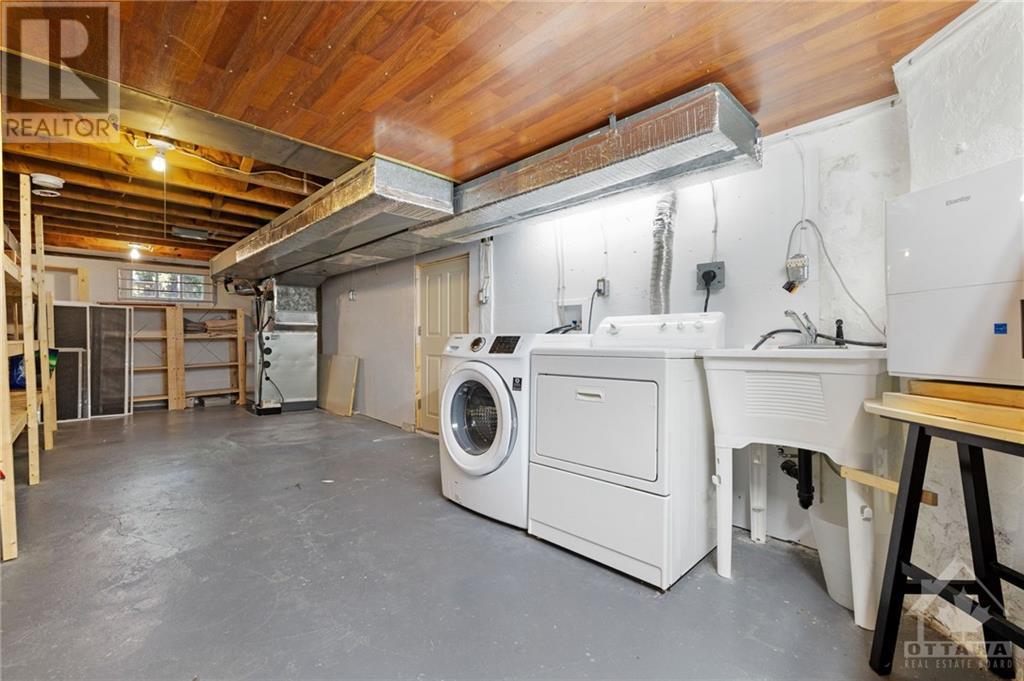3 卧室
2 浴室
中央空调
风热取暖
$865,000
OPEN HOUSE SAT NOV 23 2-4 PM. Coveted Wellington Village is known for its array of shops, restaurants, the arts, and renowned schools. Pride of ownership is evident in this 3 bed/2 bath cozy home which is modernized but retains its 1940s charm. A new porch welcomes you into the spacious foyer. The main floor features beautiful HW floors in the large LR/DR, an updated kitchen, and new carpeting on up/down stairs. Upstairs you'll find 3 generous sized bedrooms and an updated full bath. One bedroom has a wall of shelving perfect for a student or home office. The bsmt provides add'l living or office space and 1/2 bath. Most of the home is freshly painted. Relax with a morning coffee on your huge deck, perfect for entertaining. The backyard can be a gardener's oasis or children's play area. Proximity to downtown, Gatineau, 417, bike & walking paths, Tunney's Pasture/LRT, GCTC, & Parkdale Mkt make this your ideal location. This home is move-in ready! 24 HR Irrevoc on offers. (id:44758)
房源概要
|
MLS® Number
|
1403279 |
|
房源类型
|
民宅 |
|
临近地区
|
Ottawa West |
|
附近的便利设施
|
公共交通, Recreation Nearby, 购物 |
|
Communication Type
|
Internet Access |
|
社区特征
|
Family Oriented |
|
总车位
|
3 |
|
结构
|
Deck |
详 情
|
浴室
|
2 |
|
地上卧房
|
3 |
|
总卧房
|
3 |
|
赠送家电包括
|
冰箱, 洗碗机, 烘干机, Hood 电扇, 炉子, 洗衣机 |
|
地下室进展
|
部分完成 |
|
地下室类型
|
全部完成 |
|
施工日期
|
1946 |
|
施工种类
|
独立屋 |
|
空调
|
中央空调 |
|
外墙
|
Siding, Vinyl |
|
固定装置
|
吊扇 |
|
Flooring Type
|
Hardwood, Laminate, Tile |
|
地基类型
|
混凝土浇筑 |
|
客人卫生间(不包含洗浴)
|
1 |
|
供暖方式
|
天然气 |
|
供暖类型
|
压力热风 |
|
储存空间
|
2 |
|
类型
|
独立屋 |
|
设备间
|
市政供水 |
车 位
土地
|
英亩数
|
无 |
|
围栏类型
|
Fenced Yard |
|
土地便利设施
|
公共交通, Recreation Nearby, 购物 |
|
污水道
|
城市污水处理系统 |
|
土地深度
|
104 Ft ,1 In |
|
土地宽度
|
33 Ft |
|
不规则大小
|
33.01 Ft X 104.07 Ft |
|
规划描述
|
R3t |
房 间
| 楼 层 |
类 型 |
长 度 |
宽 度 |
面 积 |
|
二楼 |
主卧 |
|
|
13'11" x 12'10" |
|
二楼 |
卧室 |
|
|
13'11" x 11'8" |
|
二楼 |
卧室 |
|
|
10'5" x 8'4" |
|
二楼 |
完整的浴室 |
|
|
7'8" x 5'2" |
|
地下室 |
娱乐室 |
|
|
10'6" x 22'0" |
|
地下室 |
Partial Bathroom |
|
|
Measurements not available |
|
地下室 |
Storage |
|
|
11'1" x 26'11" |
|
一楼 |
客厅 |
|
|
11'1" x 15'4" |
|
一楼 |
餐厅 |
|
|
11'1" x 11'4" |
|
一楼 |
厨房 |
|
|
10'6" x 10'7" |
https://www.realtor.ca/real-estate/27455316/11-gilchrist-avenue-ottawa-ottawa-west


































