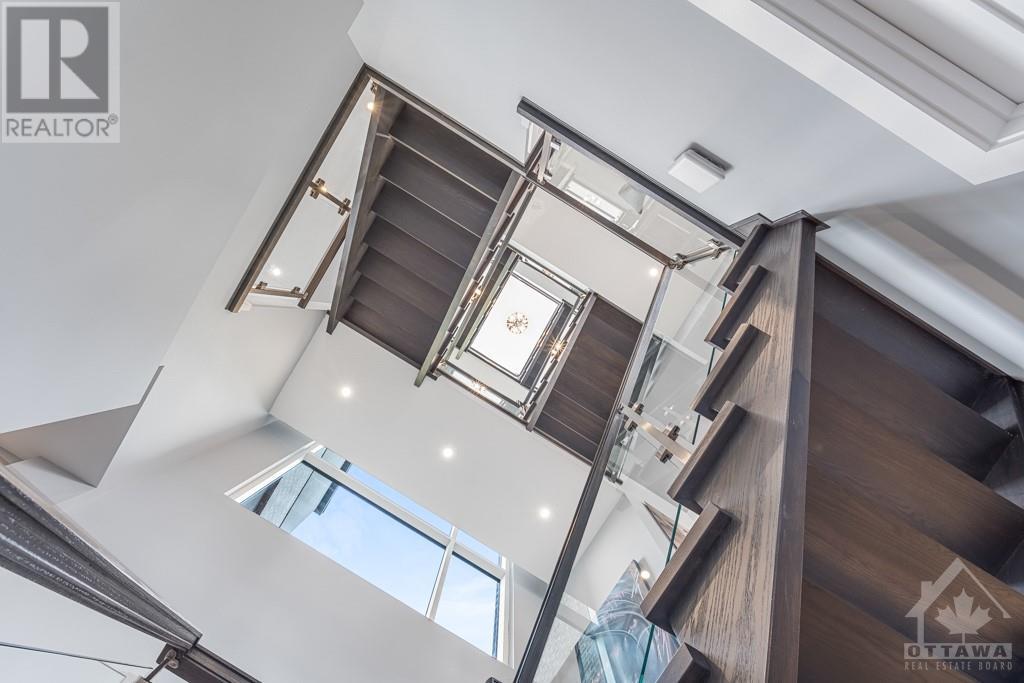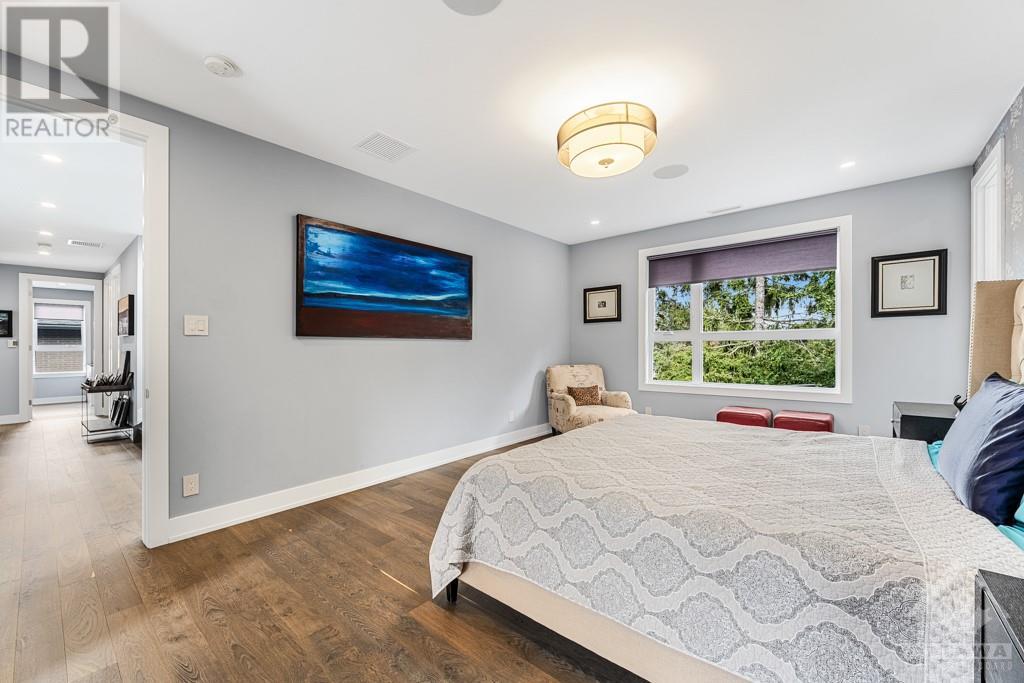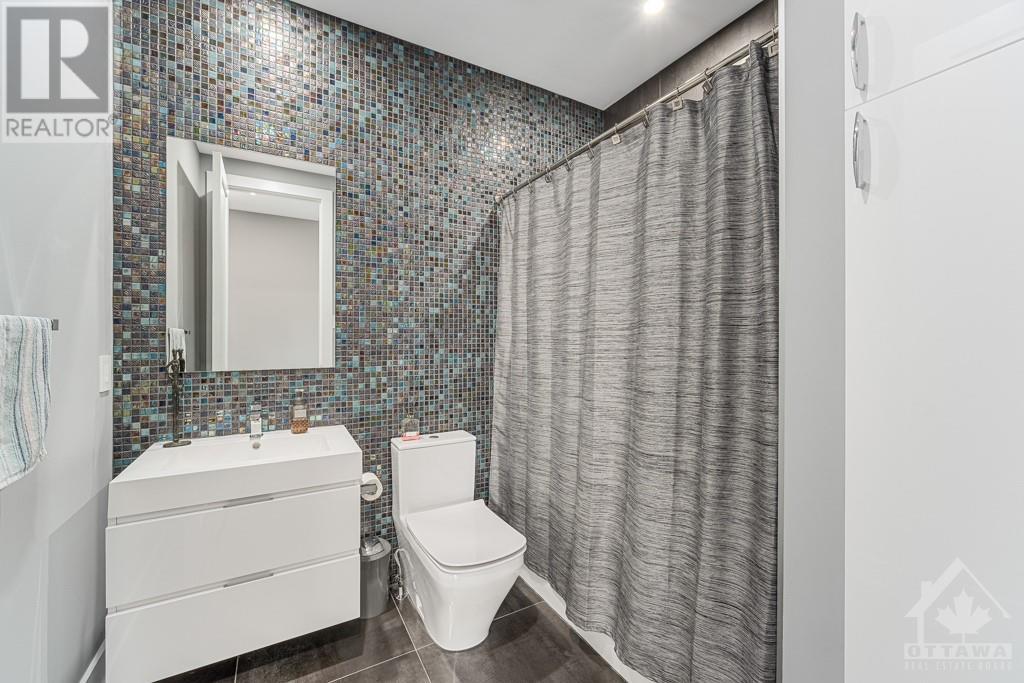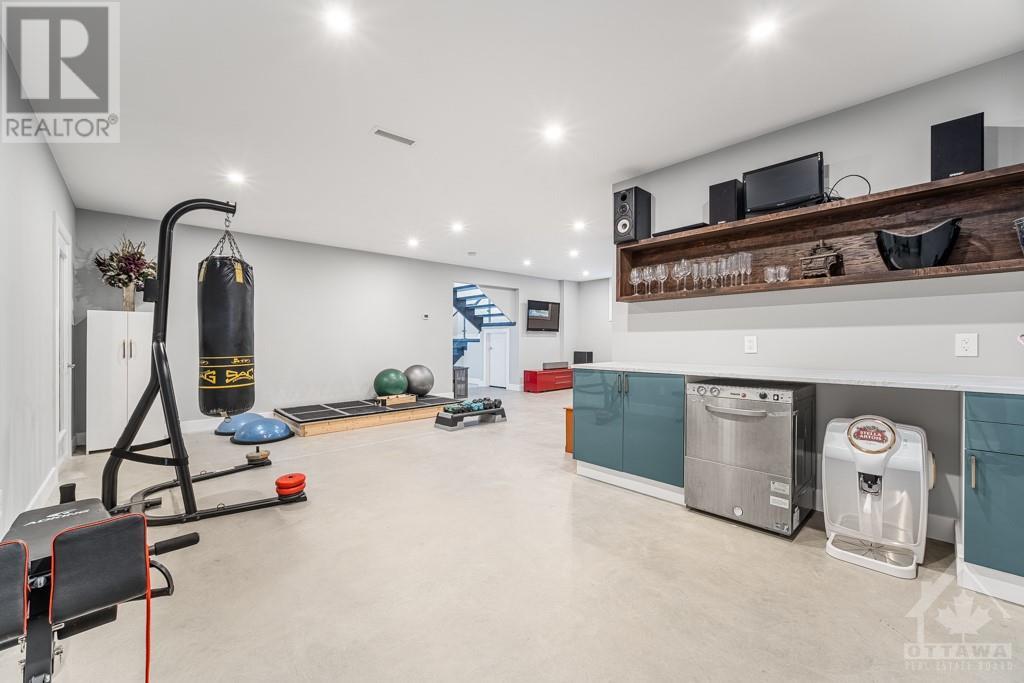5 卧室
7 浴室
壁炉
中央空调, 换气器
风热取暖, 地暖
Landscaped
$3,250,000
Welcome to your dream home in Alta Vista! This stunning 4750 sq ft contemporary masterpiece embodies luxury, comfort, and style. With meticulous attention to detail, enjoy features like 11 ft ceilings and heated radiant flooring throughout, along with a heated garage, walkway, and driveway for added convenience. The fully automated Control4 system enhances your sound and lighting experience. Entertain in your chef-inspired kitchen, complete with a Sub Zero refrigerator and a Bertazzoni 6-burner stove, or take the festivities outdoors to your expansive granite kitchen featuring 2 barbecues. The oversized bedrooms each have ensuites, large windows, and automated blinds for a touch of elegance. The 9 ft ceiling basement houses a breathtaking 2,500-bottle wine cellar, perfect for connoisseurs. Unwind on your third-floor rooftop patio with stunning city views. The primary suite features an attached sitting room and an impressive walk-in closet. Make your Alta Vista living dreams a reality! (id:44758)
房源概要
|
MLS® Number
|
1414965 |
|
房源类型
|
民宅 |
|
临近地区
|
Alta Vista |
|
附近的便利设施
|
Airport, 公共交通, Recreation Nearby |
|
社区特征
|
School Bus |
|
总车位
|
7 |
|
结构
|
Deck, Patio(s) |
详 情
|
浴室
|
7 |
|
地上卧房
|
4 |
|
地下卧室
|
1 |
|
总卧房
|
5 |
|
赠送家电包括
|
冰箱, 洗碗机, 烘干机, Freezer, 炉子, 洗衣机, Blinds |
|
地下室进展
|
已装修 |
|
地下室类型
|
全完工 |
|
施工日期
|
2015 |
|
施工种类
|
独立屋 |
|
空调
|
Central Air Conditioning, 换气机 |
|
外墙
|
石, 砖, 木头 |
|
壁炉
|
有 |
|
Fireplace Total
|
1 |
|
Flooring Type
|
Hardwood, Marble, Tile |
|
地基类型
|
混凝土浇筑 |
|
客人卫生间(不包含洗浴)
|
2 |
|
供暖方式
|
天然气 |
|
供暖类型
|
Forced Air, 地暖 |
|
储存空间
|
2 |
|
类型
|
独立屋 |
|
设备间
|
市政供水 |
车 位
土地
|
英亩数
|
无 |
|
土地便利设施
|
Airport, 公共交通, Recreation Nearby |
|
Landscape Features
|
Landscaped |
|
污水道
|
城市污水处理系统 |
|
土地深度
|
111 Ft ,8 In |
|
土地宽度
|
74 Ft ,11 In |
|
不规则大小
|
74.91 Ft X 111.66 Ft |
|
规划描述
|
住宅 R1gg |
房 间
| 楼 层 |
类 型 |
长 度 |
宽 度 |
面 积 |
|
二楼 |
主卧 |
|
|
14'0" x 20'0" |
|
二楼 |
起居室 |
|
|
14'0" x 9'0" |
|
二楼 |
四件套浴室 |
|
|
10'0" x 13'0" |
|
二楼 |
其它 |
|
|
10'0" x 16'0" |
|
二楼 |
卧室 |
|
|
12'0" x 14'0" |
|
二楼 |
完整的浴室 |
|
|
8'0" x 7'0" |
|
二楼 |
卧室 |
|
|
15'0" x 13'0" |
|
二楼 |
四件套主卧浴室 |
|
|
5'0" x 8'0" |
|
二楼 |
卧室 |
|
|
15'0" x 15'0" |
|
二楼 |
三件套浴室 |
|
|
8'0" x 10'0" |
|
二楼 |
洗衣房 |
|
|
11'0" x 14'0" |
|
三楼 |
Porch |
|
|
12'0" x 14'0" |
|
地下室 |
娱乐室 |
|
|
12'0" x 30'0" |
|
地下室 |
卧室 |
|
|
12'0" x 12'0" |
|
地下室 |
完整的浴室 |
|
|
5'0" x 9'0" |
|
地下室 |
Wine Cellar |
|
|
8'0" x 20'0" |
|
地下室 |
设备间 |
|
|
12'0" x 24'0" |
|
地下室 |
其它 |
|
|
12'0" x 12'0" |
|
Lower Level |
Porch |
|
|
8'0" x 30'0" |
|
一楼 |
客厅 |
|
|
24'0" x 31'0" |
|
一楼 |
门厅 |
|
|
12'0" x 12'0" |
|
一楼 |
Partial Bathroom |
|
|
3'0" x 5'0" |
|
一楼 |
餐厅 |
|
|
23'0" x 17'0" |
|
一楼 |
Pantry |
|
|
5'0" x 15'0" |
|
一楼 |
厨房 |
|
|
18'0" x 15'0" |
|
一楼 |
Sunroom |
|
|
23'0" x 11'0" |
|
一楼 |
Mud Room |
|
|
10'0" x 10'0" |
|
一楼 |
Partial Bathroom |
|
|
5'0" x 6'0" |
https://www.realtor.ca/real-estate/27507110/315-crestview-road-ottawa-alta-vista


































