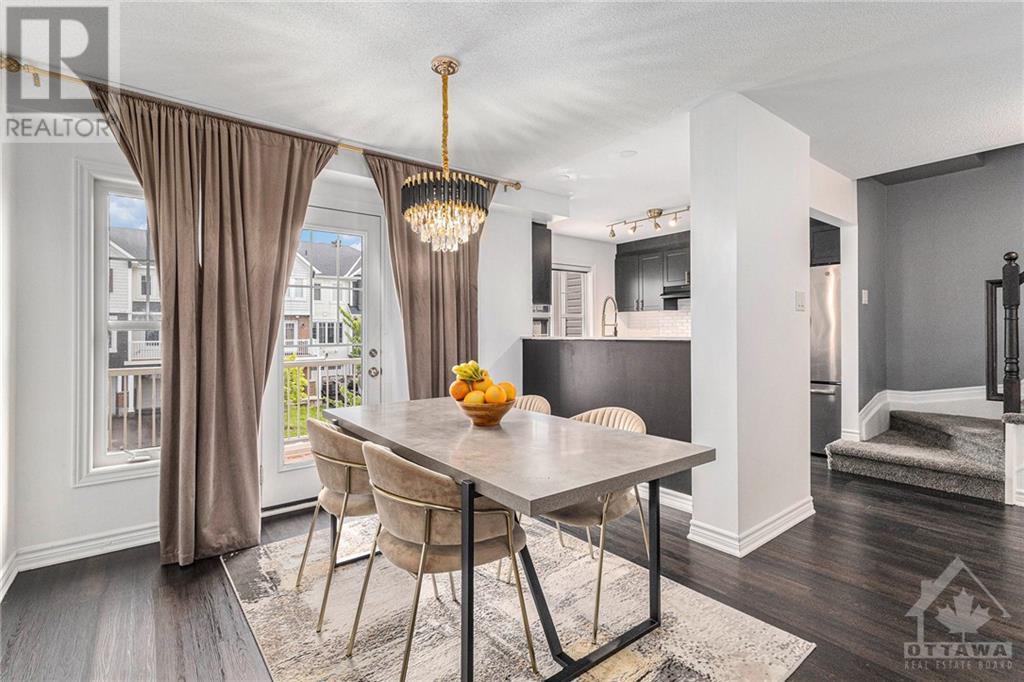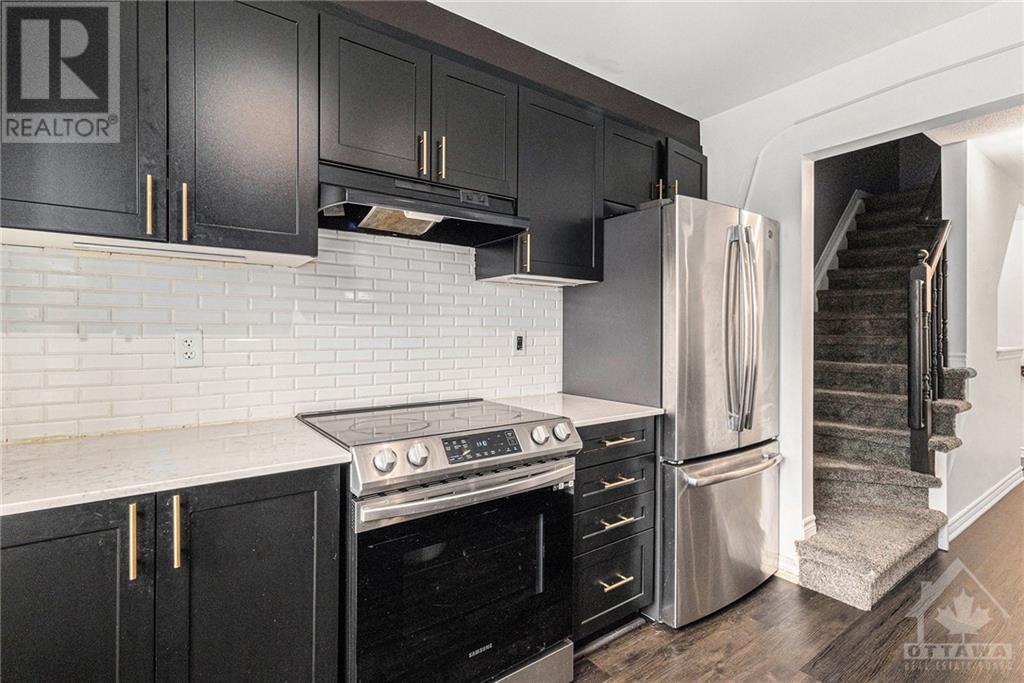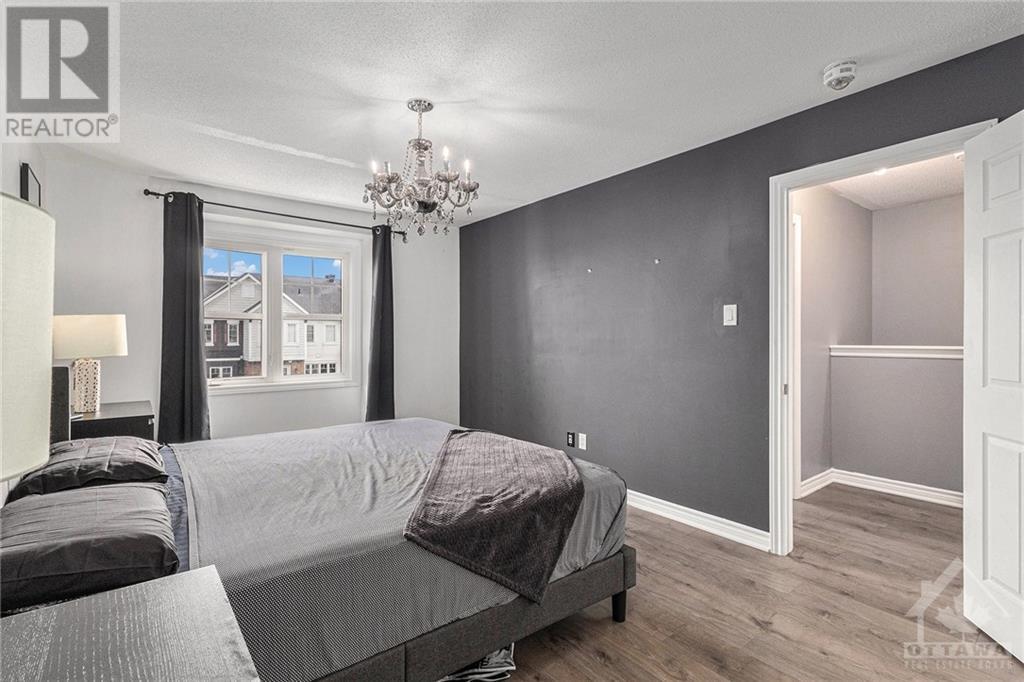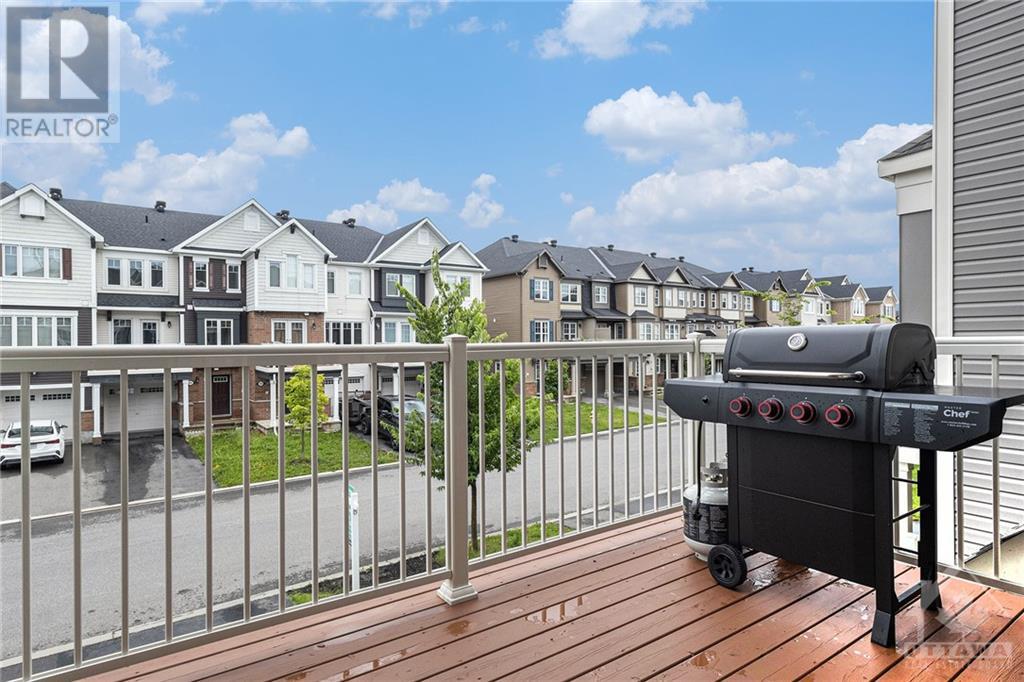2 卧室
2 浴室
中央空调
风热取暖
$517,900
Welcome to 403 Gerardia Lane. This stunning, move-in-ready freehold townhome in the highly desirable Avalon (Orleans) neighbourhood comes with no monthly fees! Enter through a spacious foyer with direct access to an extra-deep garage, perfect for secure vehicle parking and ample storage. The sleek, modern kitchen features elegant black cabinets, white quartz countertops, and stainless steel appliances, ideal for all your culinary needs. The open living and dining area flows seamlessly onto a generously sized balcony, perfect for BBQs and outdoor relaxation. Upstairs, you’ll find two spacious bedrooms, including a primary bedroom with a walk-in closet and a hallway 4 piece bathroom. This prime location is just minutes from OC Transpo, schools, the Orleans Health Hub-Montfort, parks, and more. Don’t miss out—schedule your showing today! (id:44758)
房源概要
|
MLS® Number
|
1418633 |
|
房源类型
|
民宅 |
|
临近地区
|
Avalon |
|
附近的便利设施
|
公共交通, Recreation Nearby, 购物 |
|
总车位
|
3 |
详 情
|
浴室
|
2 |
|
地上卧房
|
2 |
|
总卧房
|
2 |
|
赠送家电包括
|
冰箱, 洗碗机, 烘干机, 炉子, 洗衣机 |
|
地下室进展
|
Not Applicable |
|
地下室类型
|
None (not Applicable) |
|
施工日期
|
2018 |
|
空调
|
中央空调 |
|
外墙
|
砖, Siding |
|
Flooring Type
|
Hardwood, Laminate, Tile |
|
地基类型
|
混凝土浇筑 |
|
客人卫生间(不包含洗浴)
|
1 |
|
供暖方式
|
天然气 |
|
供暖类型
|
压力热风 |
|
储存空间
|
3 |
|
类型
|
联排别墅 |
|
设备间
|
市政供水 |
车 位
土地
|
英亩数
|
无 |
|
土地便利设施
|
公共交通, Recreation Nearby, 购物 |
|
污水道
|
城市污水处理系统 |
|
土地深度
|
44 Ft ,3 In |
|
土地宽度
|
21 Ft |
|
不规则大小
|
21 Ft X 44.29 Ft |
|
规划描述
|
住宅 |
房 间
| 楼 层 |
类 型 |
长 度 |
宽 度 |
面 积 |
|
二楼 |
厨房 |
|
|
8'9" x 9'7" |
|
二楼 |
客厅 |
|
|
10'3" x 11'7" |
|
二楼 |
餐厅 |
|
|
11'1" x 8'7" |
|
二楼 |
Partial Bathroom |
|
|
Measurements not available |
|
三楼 |
主卧 |
|
|
11'1" x 16'10" |
|
三楼 |
卧室 |
|
|
8'9" x 11'10" |
|
三楼 |
其它 |
|
|
Measurements not available |
|
三楼 |
四件套浴室 |
|
|
Measurements not available |
|
Lower Level |
设备间 |
|
|
9'5" x 6'7" |
|
Lower Level |
洗衣房 |
|
|
5'10" x 9'7" |
https://www.realtor.ca/real-estate/27605080/403-gerardia-lane-ottawa-avalon






























