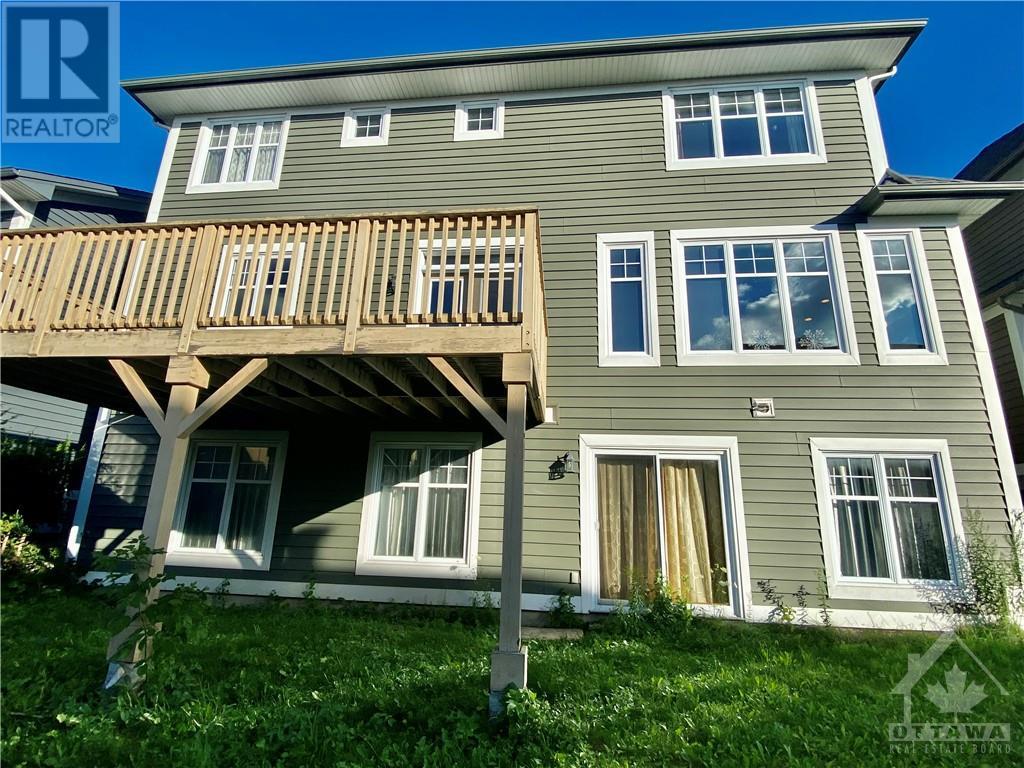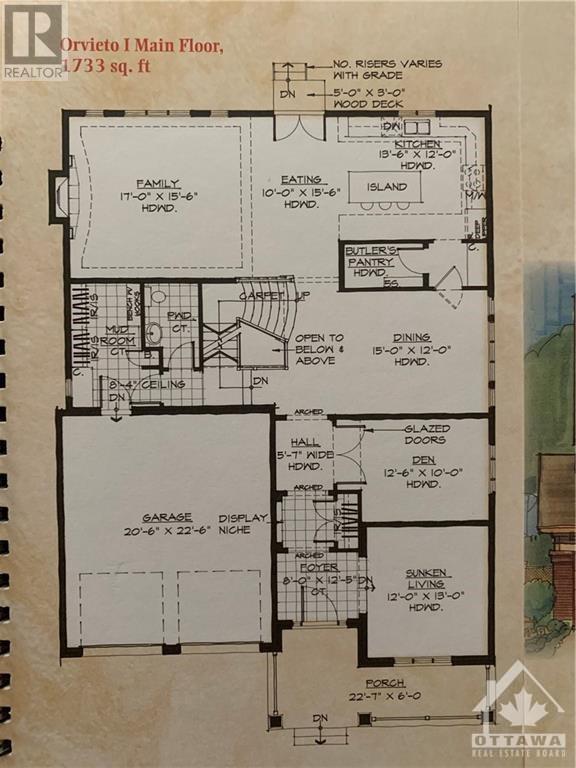4 卧室
4 浴室
中央空调
风热取暖
$4,900 Monthly
Ideal for Diplomat and big family,Ottawa luxury in the exclusive Solera community of Hunt Club!Spacious open-concept high efficiency ENERGY STAR® certified home with a gorgeous Craftsman-styled exterior and designer upgrades.The Orvieto model offers close to 3800 sq.ft.of above ground living space,with a rare finished walk-out basement.With 4 large bedrooms and 4 baths,this stunning home is immaculate.From the covered porch the generous foyer invites you to an interior that is both functional and entertainment-ready with its large sun-filled rooms,beautiful hardwood floors,tray ceilings,and sleek recessed lighting.The family-friendly main floor features a generous living room, formal dining room,a gourmet chef’s kitchen with high-end appliances.Enjoy a family room with a stunning vaulted ceiling and huge windows.The 2nd floor is perfect for families with its convenient laundry and den/office in the loft area.Double garage.All transit,shopping,hospitals,schools,&recreation all close by. (id:44758)
房源概要
|
MLS® Number
|
1418845 |
|
房源类型
|
民宅 |
|
临近地区
|
Hunt Club Park/Greenboro |
|
附近的便利设施
|
Airport, Recreation Nearby, 购物 |
|
特征
|
阳台, 自动车库门 |
|
总车位
|
4 |
详 情
|
浴室
|
4 |
|
地上卧房
|
4 |
|
总卧房
|
4 |
|
公寓设施
|
Laundry - In Suite |
|
赠送家电包括
|
冰箱, 洗碗机, 烘干机, Hood 电扇, 炉子, 洗衣机, Blinds |
|
地下室进展
|
已完成 |
|
地下室类型
|
Full (unfinished) |
|
施工日期
|
2012 |
|
施工种类
|
独立屋 |
|
空调
|
中央空调 |
|
外墙
|
砖, Siding |
|
Flooring Type
|
Carpet Over Hardwood, Hardwood, Tile |
|
客人卫生间(不包含洗浴)
|
1 |
|
供暖方式
|
天然气 |
|
供暖类型
|
压力热风 |
|
储存空间
|
2 |
|
类型
|
独立屋 |
|
设备间
|
市政供水 |
车 位
土地
|
英亩数
|
无 |
|
土地便利设施
|
Airport, Recreation Nearby, 购物 |
|
污水道
|
城市污水处理系统 |
|
土地宽度
|
50 Ft |
|
不规则大小
|
50 Ft X * Ft |
|
规划描述
|
住宅 |
房 间
| 楼 层 |
类 型 |
长 度 |
宽 度 |
面 积 |
|
二楼 |
主卧 |
|
|
15'8" x 16'0" |
|
二楼 |
卧室 |
|
|
13'0" x 11'7" |
|
二楼 |
卧室 |
|
|
12'0" x 13'0" |
|
二楼 |
卧室 |
|
|
15'0" x 13'0" |
|
二楼 |
Computer Room |
|
|
11'1" x 9'6" |
|
二楼 |
起居室 |
|
|
11'0" x 10'0" |
|
二楼 |
5pc Bathroom |
|
|
Measurements not available |
|
二楼 |
四件套浴室 |
|
|
Measurements not available |
|
二楼 |
三件套卫生间 |
|
|
Measurements not available |
|
二楼 |
洗衣房 |
|
|
Measurements not available |
|
一楼 |
家庭房 |
|
|
17'0" x 5'6" |
|
一楼 |
客厅 |
|
|
12'0" x 13'0" |
|
一楼 |
餐厅 |
|
|
14'4" x 17'0" |
|
一楼 |
厨房 |
|
|
13'6" x 12'0" |
|
一楼 |
Eating Area |
|
|
10'0" x 15'6" |
|
一楼 |
门厅 |
|
|
8'0" x 15'3" |
|
一楼 |
两件套卫生间 |
|
|
Measurements not available |
|
一楼 |
衣帽间 |
|
|
12'6" x 10'0" |
https://www.realtor.ca/real-estate/27605072/302-rywalk-circle-ottawa-hunt-club-parkgreenboro

































