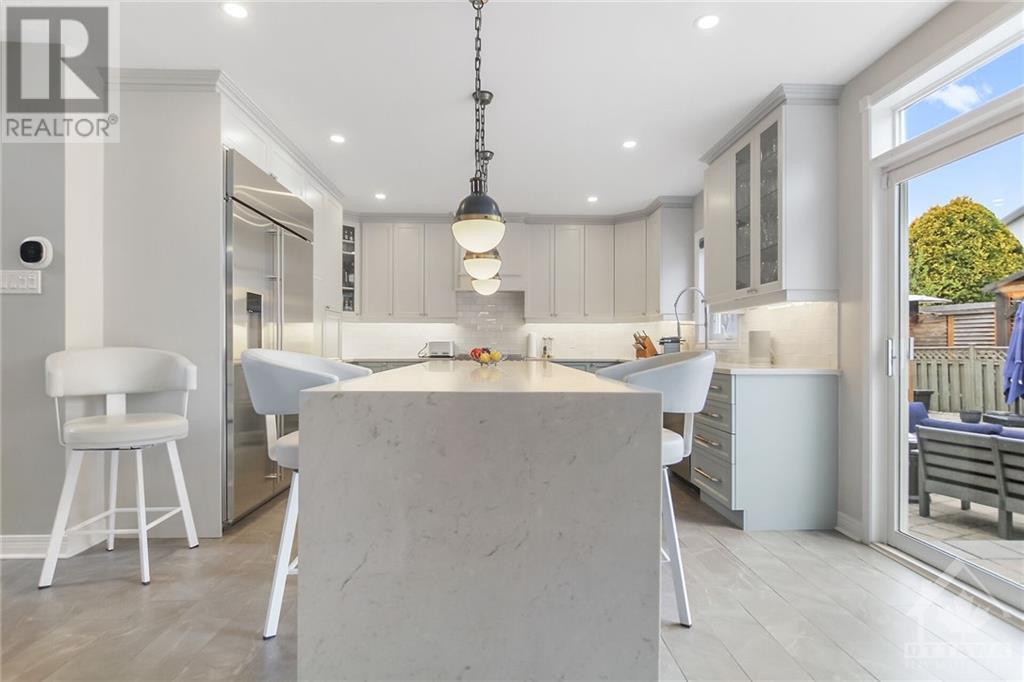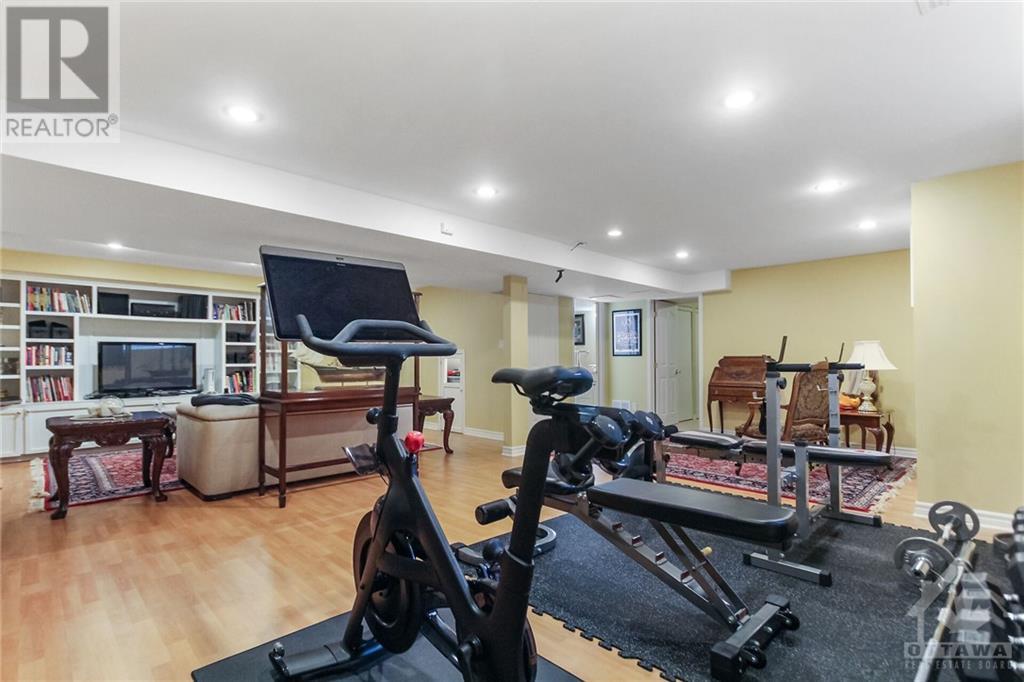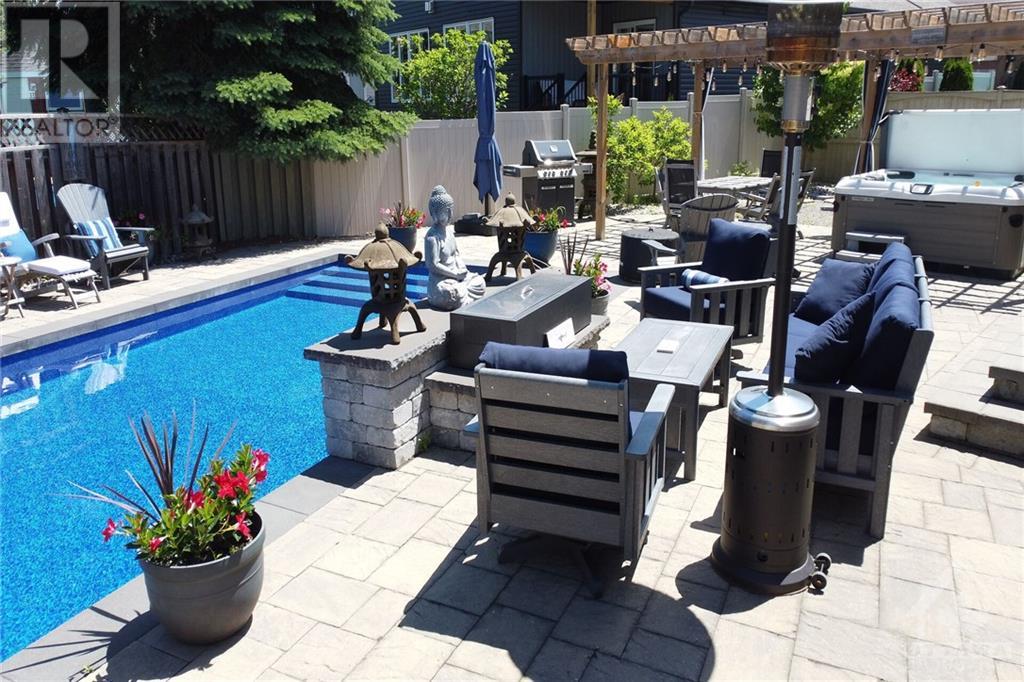5 卧室
4 浴室
壁炉
Inground Pool
中央空调
风热取暖
Landscaped
$1,149,900
A Holiday Oasis right in your backyard includes Las Vegas style Pool, Large hot tub under a beautiful Pergola, and Fireplace entertainment zone all attached to this large 4 bedroom home with main floor family room and home office. A kitchen designed for entertaining not only boasts waterfall quartz counter tops, but heated floors, high end appliances including wine and drink fridges and an expansive island with included eating bar. Hardwood floors fill large bedrooms and the main floor. A home office is conveniently located on the main floor with custom cabinetry and glass doors for added privacy. The finished basement includes a good size bedroom, a full bathroom, large family entertainment area with built-in cabinets and home theatre wiring. Outside again, the Pool is heated and shallow enough for children to play, but deep enough for adult entertainment, there is a gas fire pit, large hot tub, dining area with N-gas barbecue connections and so much more. Come see this one now. (id:44758)
房源概要
|
MLS® Number
|
1418847 |
|
房源类型
|
民宅 |
|
临近地区
|
Bridlewood |
|
附近的便利设施
|
公共交通, Recreation Nearby, 购物 |
|
特征
|
自动车库门 |
|
总车位
|
4 |
|
泳池类型
|
Inground Pool |
|
存储类型
|
Storage 棚 |
|
结构
|
Patio(s) |
详 情
|
浴室
|
4 |
|
地上卧房
|
4 |
|
地下卧室
|
1 |
|
总卧房
|
5 |
|
赠送家电包括
|
冰箱, 洗碗机, 烘干机, 炉子, 洗衣机, Hot Tub |
|
地下室进展
|
已装修 |
|
地下室类型
|
全完工 |
|
施工日期
|
2000 |
|
建材
|
木头 Frame |
|
施工种类
|
独立屋 |
|
空调
|
中央空调 |
|
外墙
|
砖, Vinyl |
|
壁炉
|
有 |
|
Fireplace Total
|
1 |
|
固定装置
|
Drapes/window Coverings |
|
Flooring Type
|
Wall-to-wall Carpet, Hardwood, Tile |
|
地基类型
|
混凝土浇筑 |
|
客人卫生间(不包含洗浴)
|
1 |
|
供暖方式
|
天然气 |
|
供暖类型
|
压力热风 |
|
储存空间
|
2 |
|
类型
|
独立屋 |
|
设备间
|
市政供水 |
车 位
|
附加车库
|
|
|
入内式车位
|
|
|
Interlocked
|
|
|
Surfaced
|
|
土地
|
英亩数
|
无 |
|
围栏类型
|
Fenced Yard |
|
土地便利设施
|
公共交通, Recreation Nearby, 购物 |
|
Landscape Features
|
Landscaped |
|
污水道
|
城市污水处理系统 |
|
土地深度
|
100 Ft ,1 In |
|
土地宽度
|
36 Ft ,11 In |
|
不规则大小
|
36.94 Ft X 100.06 Ft (irregular Lot) |
|
规划描述
|
Res |
房 间
| 楼 层 |
类 型 |
长 度 |
宽 度 |
面 积 |
|
二楼 |
主卧 |
|
|
15'10" x 12'10" |
|
二楼 |
5pc Ensuite Bath |
|
|
12'9" x 9'9" |
|
二楼 |
卧室 |
|
|
11'1" x 10'2" |
|
二楼 |
卧室 |
|
|
12'10" x 10'2" |
|
二楼 |
卧室 |
|
|
11'2" x 10'1" |
|
二楼 |
四件套浴室 |
|
|
10'2" x 4'11" |
|
地下室 |
娱乐室 |
|
|
28'4" x 24'8" |
|
地下室 |
卧室 |
|
|
11'7" x 1'2" |
|
地下室 |
三件套卫生间 |
|
|
9'0" x 6'0" |
|
地下室 |
Storage |
|
|
13'10" x 7'5" |
|
地下室 |
Workshop |
|
|
16'10" x 11'5" |
|
一楼 |
客厅 |
|
|
15'0" x 10'9" |
|
一楼 |
餐厅 |
|
|
12'1" x 10'9" |
|
一楼 |
家庭房 |
|
|
17'7" x 15'0" |
|
一楼 |
Office |
|
|
10'8" x 8'8" |
|
一楼 |
厨房 |
|
|
18'6" x 13'3" |
|
一楼 |
洗衣房 |
|
|
9'6" x 8'10" |
|
一楼 |
两件套卫生间 |
|
|
4'9" x 4'5" |
https://www.realtor.ca/real-estate/27605992/4-pelee-street-kanata-bridlewood


































