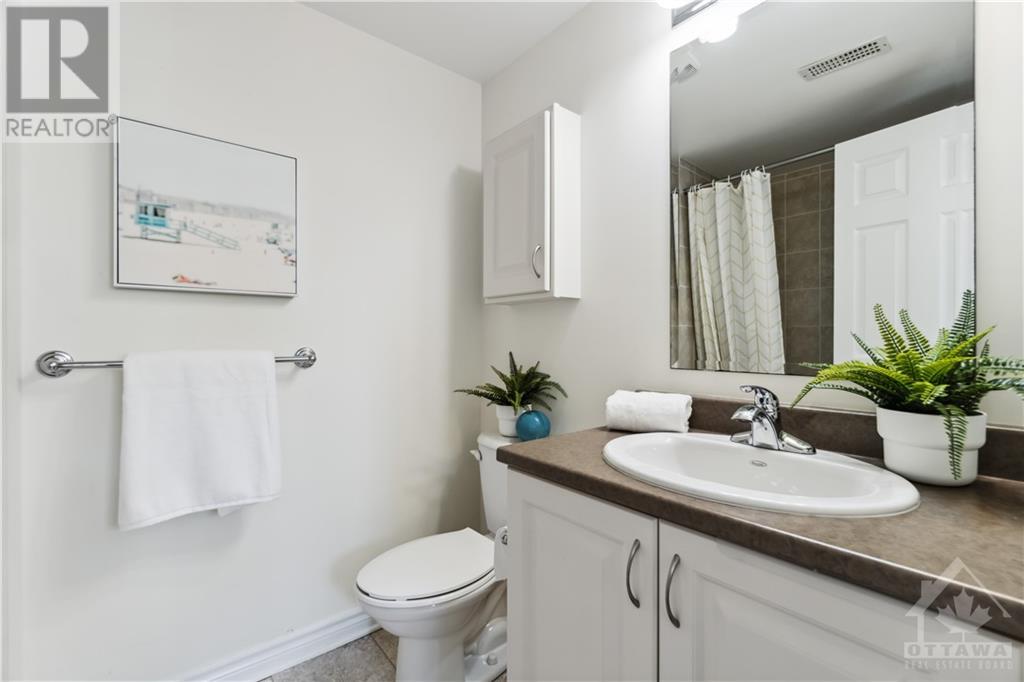648a Chapman Mills Drive Ottawa, Ontario K2J 0V4

$409,900管理费,Property Management, Caretaker, Other, See Remarks
$222.69 每月
管理费,Property Management, Caretaker, Other, See Remarks
$222.69 每月Discover the perfect blend of comfort and convenience in this inviting 2 bed stacked home, set in one of Barrhaven’s most desirable neighbourhoods. Designed to appeal to both first-time buyers and investors. The layout flows seamlessly from the living/dining area and offers a well equipped kitchen with stainless steel appliances and an eat-in space. A private balcony off the main floor creates a cozy outdoor retreat with direct access to your designated parking space, perfect for unwinding with a morning coffee or enjoying a barbecue with friends. Each bedroom below features its own ensuite bathroom, creating a private sanctuary for each occupant. This thoughtful setup is ideal for shared living or guests and adds a layer of flexibility to suit your needs. In Chapman Mills, you are within walking distance of all the essentials, from a 24-hour gym to grocery stores, pharmacy, parks, and popular shopping. Some photos virtually staged. (id:44758)
房源概要
| MLS® Number | 1418770 |
| 房源类型 | 民宅 |
| 临近地区 | Chapman Mills |
| 附近的便利设施 | 公共交通, Recreation Nearby, 购物 |
| 社区特征 | Pets Allowed |
| 总车位 | 1 |
详 情
| 浴室 | 3 |
| 地下卧室 | 2 |
| 总卧房 | 2 |
| 公寓设施 | Laundry - In Suite |
| 赠送家电包括 | 冰箱, 洗碗机, 烘干机, Hood 电扇, 炉子, 洗衣机, Blinds |
| 地下室进展 | Not Applicable |
| 地下室类型 | None (not Applicable) |
| 施工日期 | 2010 |
| 施工种类 | Stacked |
| 空调 | 中央空调 |
| 外墙 | 砖, Siding |
| Flooring Type | Mixed Flooring, Laminate |
| 地基类型 | 混凝土浇筑 |
| 客人卫生间(不包含洗浴) | 1 |
| 供暖方式 | 天然气 |
| 供暖类型 | 压力热风 |
| 储存空间 | 2 |
| 类型 | 独立屋 |
| 设备间 | 市政供水 |
车 位
| Surfaced |
土地
| 英亩数 | 无 |
| 土地便利设施 | 公共交通, Recreation Nearby, 购物 |
| 污水道 | 城市污水处理系统 |
| 规划描述 | 住宅 |
房 间
| 楼 层 | 类 型 | 长 度 | 宽 度 | 面 积 |
|---|---|---|---|---|
| Lower Level | 卧室 | 13'0" x 9'7" | ||
| Lower Level | 三件套浴室 | Measurements not available | ||
| Lower Level | 卧室 | 11'9" x 11'8" | ||
| Lower Level | 三件套浴室 | Measurements not available | ||
| Lower Level | 洗衣房 | Measurements not available | ||
| 一楼 | 厨房 | 9'9" x 7'1" | ||
| 一楼 | Eating Area | 7'7" x 7'0" | ||
| 一楼 | 客厅/饭厅 | 21'10" x 13'11" | ||
| 一楼 | Partial Bathroom | Measurements not available |
https://www.realtor.ca/real-estate/27606605/648a-chapman-mills-drive-ottawa-chapman-mills

































