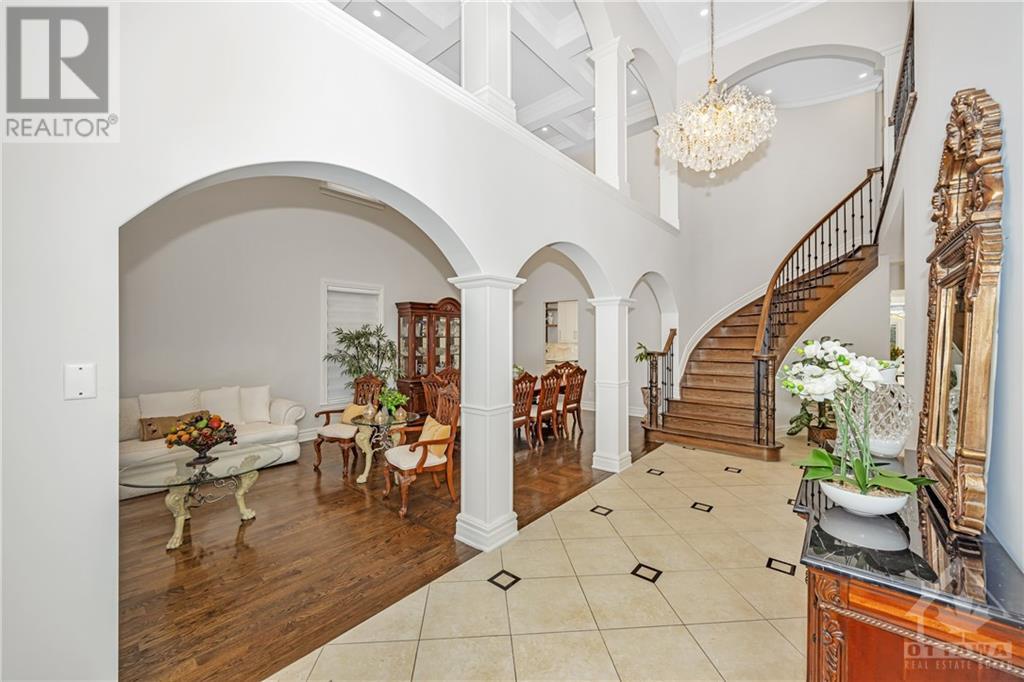7 卧室
6 浴室
壁炉
中央空调
风热取暖
Landscaped
$1,850,000
Truly a Rare Find! This Stunning Custom Built Home Located in the Heart of Ottawa has Every Modern Convenience and Luxury One Could Ask For. Approx.4250 sq ft of Living Space, Plus a Full 3 Bdrm Self Contained Apartment With Private Entrance rented for $1,650.Monthly, It's own Hydro Meter, Furnace,& A/C. The Dramatic Foyer Will Certainly Impress as You Walk Into the Amazing Living & Dining Room Featuring 19' Coffered Ceilings. The Totally Upgraded Gourmet Kitchen Offers an Abundance of Counter Space Including a Dekton Finish Waterfall Island & Backsplash, Quartz Countertops , Loads of Cabinetry, Built-In Appliances & Walk-in Pantry. Fam. Rm Features a Stunning Fireplace & Gleaming Hardwood Floors. Main Level Den & Powder Room. 2nd Level Feat. 4 Spacious Bdrm,3 Walk-in Closets,3 Ensuite Baths + Main Bath Incl. a Totally Remodeled Master Ensuite Designed for Total Relaxation. Extra Large Laundry Rm. Add Feat: Stone & Brick Ext. Finish, Porcelain & Hardwood Floors, Upgraded Light Fixtures (id:44758)
房源概要
|
MLS® Number
|
1417167 |
|
房源类型
|
民宅 |
|
临近地区
|
Carleton Heights |
|
附近的便利设施
|
公共交通, Recreation Nearby, 购物 |
|
社区特征
|
Family Oriented |
|
总车位
|
9 |
|
存储类型
|
Storage 棚 |
详 情
|
浴室
|
6 |
|
地上卧房
|
4 |
|
地下卧室
|
3 |
|
总卧房
|
7 |
|
赠送家电包括
|
冰箱, 烤箱 - Built-in, Cooktop, 洗碗机, 烘干机, Hood 电扇, 炉子, 洗衣机, Blinds |
|
地下室进展
|
已装修 |
|
地下室类型
|
全完工 |
|
施工日期
|
2009 |
|
施工种类
|
独立屋 |
|
空调
|
中央空调 |
|
外墙
|
石, 砖 |
|
壁炉
|
有 |
|
Fireplace Total
|
1 |
|
固定装置
|
Drapes/window Coverings |
|
Flooring Type
|
Hardwood, Ceramic |
|
地基类型
|
混凝土浇筑 |
|
客人卫生间(不包含洗浴)
|
1 |
|
供暖方式
|
天然气 |
|
供暖类型
|
压力热风 |
|
储存空间
|
2 |
|
类型
|
独立屋 |
|
设备间
|
市政供水 |
车 位
土地
|
英亩数
|
无 |
|
土地便利设施
|
公共交通, Recreation Nearby, 购物 |
|
Landscape Features
|
Landscaped |
|
污水道
|
城市污水处理系统 |
|
土地深度
|
117 Ft |
|
土地宽度
|
60 Ft |
|
不规则大小
|
60.01 Ft X 117 Ft |
|
规划描述
|
住宅 |
房 间
| 楼 层 |
类 型 |
长 度 |
宽 度 |
面 积 |
|
二楼 |
主卧 |
|
|
19'6" x 14'6" |
|
二楼 |
5pc Bathroom |
|
|
13'9" x 12'9" |
|
二楼 |
其它 |
|
|
14'0" x 6'0" |
|
二楼 |
洗衣房 |
|
|
16'0" x 6'5" |
|
二楼 |
卧室 |
|
|
18'0" x 12'0" |
|
二楼 |
四件套主卧浴室 |
|
|
10'0" x 5'0" |
|
二楼 |
卧室 |
|
|
14'6" x 13'0" |
|
二楼 |
四件套主卧浴室 |
|
|
11'8" x 5'0" |
|
二楼 |
卧室 |
|
|
15'6" x 12'0" |
|
二楼 |
完整的浴室 |
|
|
10'0" x 5'0" |
|
Lower Level |
娱乐室 |
|
|
23'0" x 19'9" |
|
Lower Level |
Storage |
|
|
13'0" x 7'4" |
|
Lower Level |
卧室 |
|
|
11'0" x 11'0" |
|
Lower Level |
卧室 |
|
|
11'0" x 10'0" |
|
Lower Level |
卧室 |
|
|
11'0" x 10'0" |
|
Lower Level |
客厅 |
|
|
16'0" x 14'0" |
|
Lower Level |
餐厅 |
|
|
14'0" x 10'0" |
|
Lower Level |
厨房 |
|
|
12'0" x 8'0" |
|
Lower Level |
完整的浴室 |
|
|
11'0" x 6'0" |
|
Lower Level |
设备间 |
|
|
12'9" x 11'0" |
|
一楼 |
门厅 |
|
|
20'0" x 7'6" |
|
一楼 |
客厅 |
|
|
15'0" x 13'6" |
|
一楼 |
餐厅 |
|
|
16'0" x 13'6" |
|
一楼 |
厨房 |
|
|
15'0" x 14'6" |
|
一楼 |
Family Room/fireplace |
|
|
21'0" x 14'0" |
|
一楼 |
Office |
|
|
12'0" x 10'0" |
|
一楼 |
Partial Bathroom |
|
|
5'6" x 5'0" |
|
一楼 |
Pantry |
|
|
6'8" x 5'4" |
https://www.realtor.ca/real-estate/27565897/32-argue-drive-ottawa-carleton-heights
































