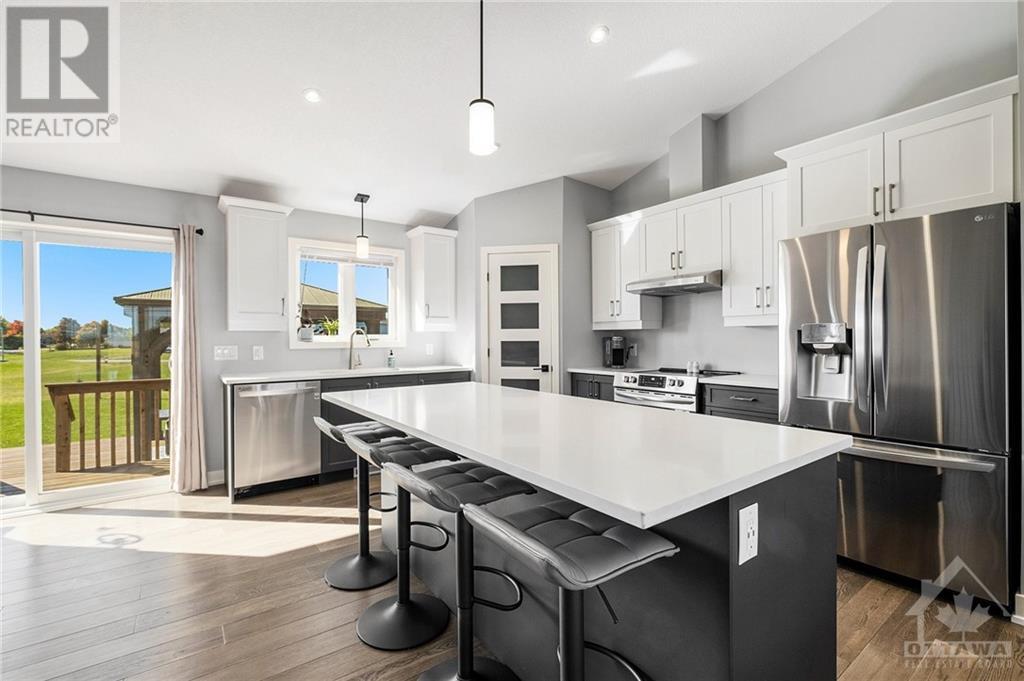4 卧室
3 浴室
平房
中央空调
风热取暖
$774,000
Welcome to 2987 Drew Dr—a home with room to grow! This property sits on a large lot with an expansive front porch, offering fantastic curb appeal. Inside, you’ll find 3+1 bedrooms and 3 full bathrooms. The open-concept living room, kitchen, and eating area are perfect for family gatherings and entertaining. The partially finished basement is ready for your personal touch! Upgrades include an extended and heated garage, hardwood flooring, quartz countertops, vaulted ceilings, upgraded cabinetry, crown moulding and in ground automatic sprinklers. Neighbourhood highlights include: public school with daycare within walking distance, public library and golf course with year round restaurant approx 300m away! Don’t miss out—book your viewing today! (id:44758)
房源概要
|
MLS® Number
|
1416485 |
|
房源类型
|
民宅 |
|
临近地区
|
Sandy Row Estates |
|
附近的便利设施
|
近高尔夫球场, Recreation Nearby, Water Nearby |
|
总车位
|
8 |
详 情
|
浴室
|
3 |
|
地上卧房
|
3 |
|
地下卧室
|
1 |
|
总卧房
|
4 |
|
赠送家电包括
|
冰箱, 洗碗机, 烘干机, Hood 电扇, 炉子, 洗衣机 |
|
建筑风格
|
平房 |
|
地下室进展
|
部分完成 |
|
地下室类型
|
全部完成 |
|
施工日期
|
2020 |
|
施工种类
|
独立屋 |
|
空调
|
中央空调 |
|
外墙
|
砖, Siding |
|
Flooring Type
|
Tile |
|
地基类型
|
混凝土浇筑 |
|
供暖方式
|
天然气 |
|
供暖类型
|
压力热风 |
|
储存空间
|
1 |
|
类型
|
独立屋 |
|
设备间
|
Drilled Well |
车 位
土地
|
英亩数
|
无 |
|
土地便利设施
|
近高尔夫球场, Recreation Nearby, Water Nearby |
|
污水道
|
Septic System |
|
土地深度
|
268 Ft |
|
土地宽度
|
136 Ft ,4 In |
|
不规则大小
|
136.32 Ft X 268.01 Ft (irregular Lot) |
|
规划描述
|
住宅 |
房 间
| 楼 层 |
类 型 |
长 度 |
宽 度 |
面 积 |
|
Lower Level |
卧室 |
|
|
11'7" x 13'8" |
|
Lower Level |
三件套卫生间 |
|
|
Measurements not available |
|
Lower Level |
设备间 |
|
|
10'0" x 15'7" |
|
Lower Level |
Storage |
|
|
6'8" x 9'3" |
|
Lower Level |
其它 |
|
|
42'9" x 27'1" |
|
一楼 |
客厅 |
|
|
21'4" x 10'10" |
|
一楼 |
餐厅 |
|
|
13'0" x 18'3" |
|
一楼 |
厨房 |
|
|
11'0" x 18'3" |
|
一楼 |
Pantry |
|
|
Measurements not available |
|
一楼 |
主卧 |
|
|
13'9" x 14'5" |
|
一楼 |
5pc Ensuite Bath |
|
|
Measurements not available |
|
一楼 |
其它 |
|
|
Measurements not available |
|
一楼 |
卧室 |
|
|
13'1" x 10'6" |
|
一楼 |
卧室 |
|
|
11'0" x 10'6" |
|
一楼 |
四件套浴室 |
|
|
Measurements not available |
|
一楼 |
洗衣房 |
|
|
Measurements not available |
https://www.realtor.ca/real-estate/27617217/2987-drew-drive-south-mountain-sandy-row-estates


































