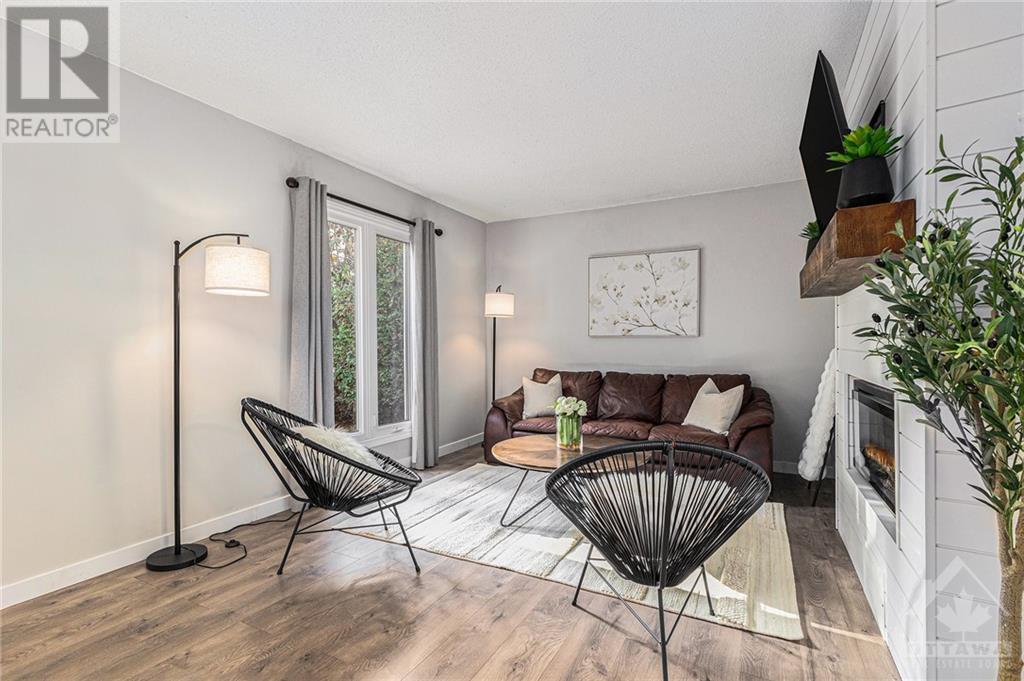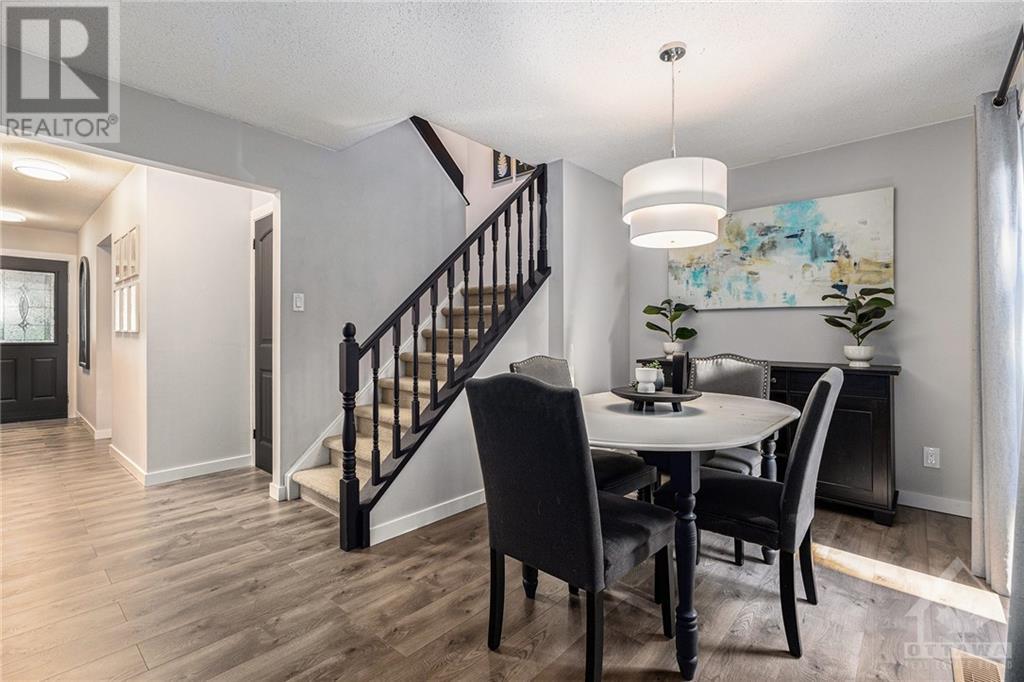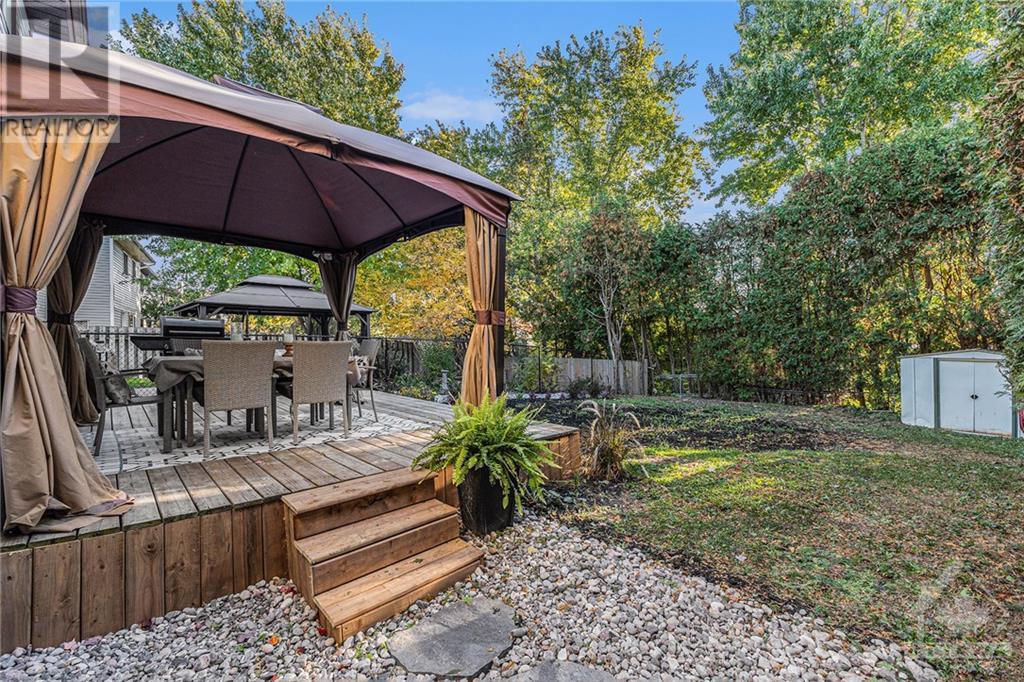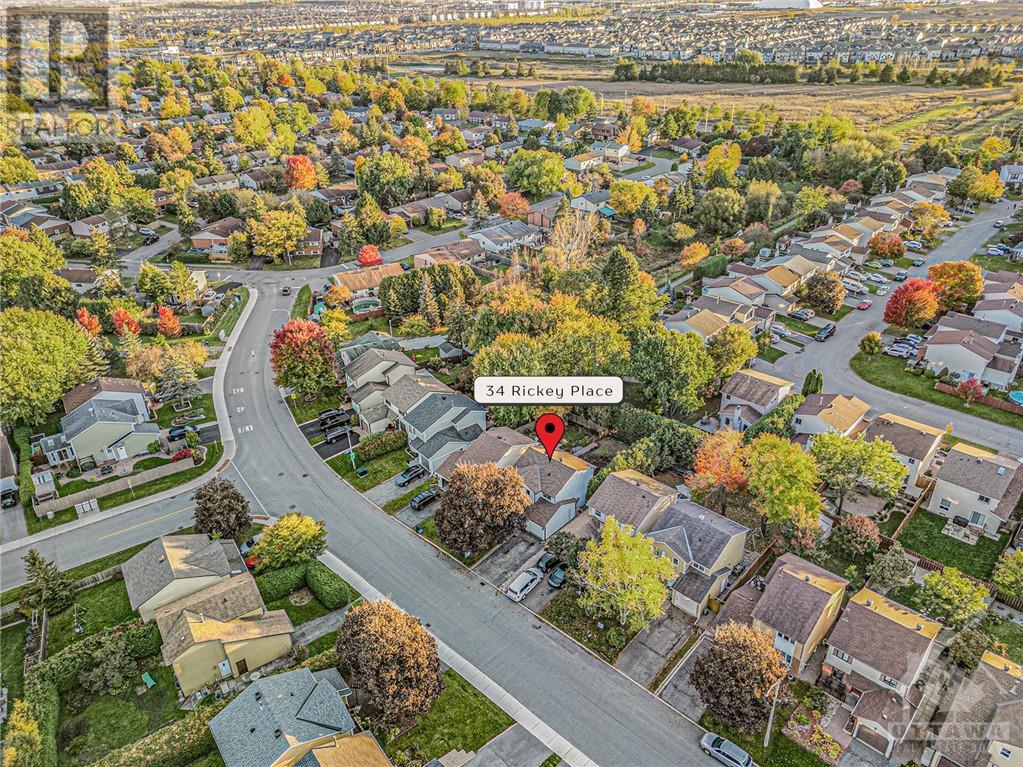4 卧室
2 浴室
壁炉
中央空调
风热取暖
Land / Yard Lined With Hedges
$649,900
It’s the little extras that truly make a difference! It's the addt'l bdrm (yes, there are 4!), the extra space in the backyard, the nearby walking/biking paths & the thoughtful details that make this home hit the next level of cute! Welcome to 34 Rickey Place! This home has 4 bdrms, 1.5 baths, a finished bsmt & modern finishes. The sleek laminate floors throughout the main level are practical & stylish. The updated eat-in kitchen has white cabinets, a glass backsplash, and under-cabinet lighting. The cozy living rm features a built-in electric fireplace with a trendy shiplap accent wall, while the dining rm opens up to the backyard w/ a deck & gazebo. The generously sized bdrms & the beautifully updated main bath add to the home’s appeal. Located in the Glen Cairn, known for its strong sense of community, this home offers easy access to all amenities, schools, parks, & walking paths. Plus, it’s just a quick 6 minute drive to the hwy. A fantastic chance to own a single-family home! (id:44758)
房源概要
|
MLS® Number
|
1419290 |
|
房源类型
|
民宅 |
|
临近地区
|
Glen Cairn |
|
附近的便利设施
|
公共交通, Recreation Nearby, 购物 |
|
社区特征
|
Family Oriented |
|
Easement
|
没有 |
|
特征
|
Flat Site, Gazebo, 自动车库门 |
|
总车位
|
3 |
|
存储类型
|
Storage 棚 |
|
结构
|
Deck |
详 情
|
浴室
|
2 |
|
地上卧房
|
4 |
|
总卧房
|
4 |
|
赠送家电包括
|
冰箱, 洗碗机, 烘干机, 炉子, 洗衣机, Blinds |
|
地下室进展
|
已装修 |
|
地下室类型
|
全完工 |
|
施工日期
|
1978 |
|
建材
|
木头 Frame |
|
施工种类
|
独立屋 |
|
空调
|
中央空调 |
|
外墙
|
砖, Siding |
|
壁炉
|
有 |
|
Fireplace Total
|
1 |
|
固定装置
|
Drapes/window Coverings |
|
Flooring Type
|
Wall-to-wall Carpet, Laminate, Tile |
|
地基类型
|
混凝土浇筑 |
|
客人卫生间(不包含洗浴)
|
1 |
|
供暖方式
|
天然气 |
|
供暖类型
|
压力热风 |
|
储存空间
|
2 |
|
类型
|
独立屋 |
|
设备间
|
市政供水 |
车 位
土地
|
英亩数
|
无 |
|
土地便利设施
|
公共交通, Recreation Nearby, 购物 |
|
Landscape Features
|
Land / Yard Lined With Hedges |
|
污水道
|
城市污水处理系统 |
|
土地深度
|
105 Ft |
|
土地宽度
|
35 Ft ,6 In |
|
不规则大小
|
35.5 Ft X 105 Ft |
|
规划描述
|
住宅 |
房 间
| 楼 层 |
类 型 |
长 度 |
宽 度 |
面 积 |
|
二楼 |
主卧 |
|
|
15'5" x 11'10" |
|
二楼 |
卧室 |
|
|
13'5" x 8'3" |
|
二楼 |
卧室 |
|
|
12'4" x 10'10" |
|
二楼 |
卧室 |
|
|
18'2" x 8'4" |
|
二楼 |
三件套卫生间 |
|
|
9'0" x 5'3" |
|
二楼 |
其它 |
|
|
6'1" x 5'3" |
|
地下室 |
娱乐室 |
|
|
24'9" x 14'2" |
|
地下室 |
Storage |
|
|
13'4" x 8'1" |
|
地下室 |
设备间 |
|
|
13'4" x 10'1" |
|
一楼 |
门厅 |
|
|
13'11" x 4'7" |
|
一楼 |
厨房 |
|
|
14'10" x 10'2" |
|
一楼 |
餐厅 |
|
|
16'0" x 14'2" |
|
一楼 |
客厅 |
|
|
12'3" x 11'11" |
|
一楼 |
两件套卫生间 |
|
|
6'11" x 3'1" |
https://www.realtor.ca/real-estate/27617971/34-rickey-place-kanata-glen-cairn































