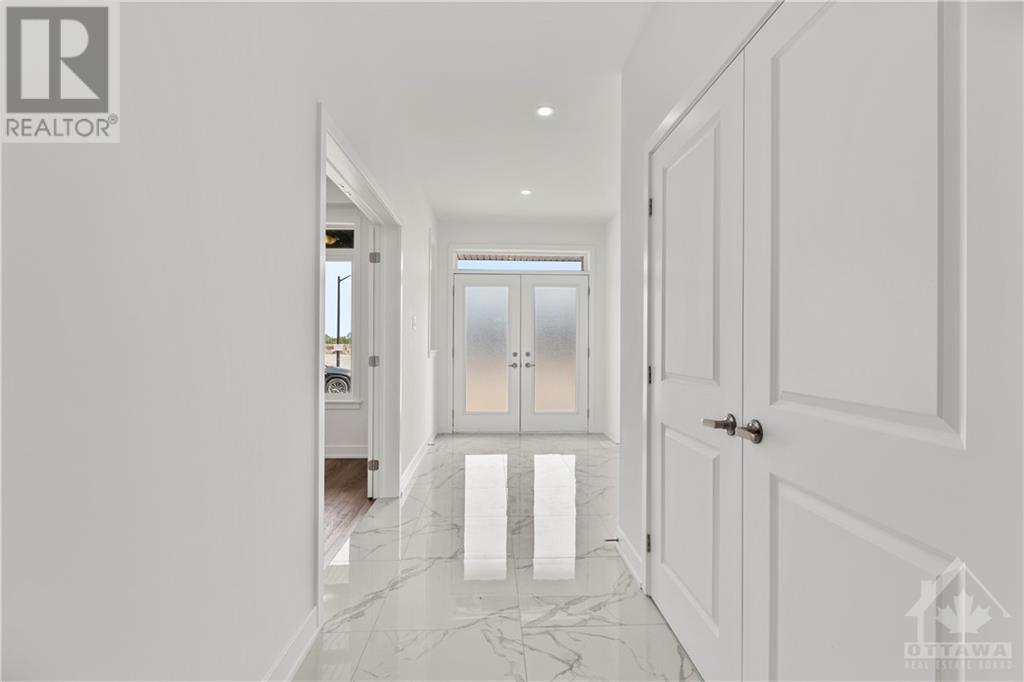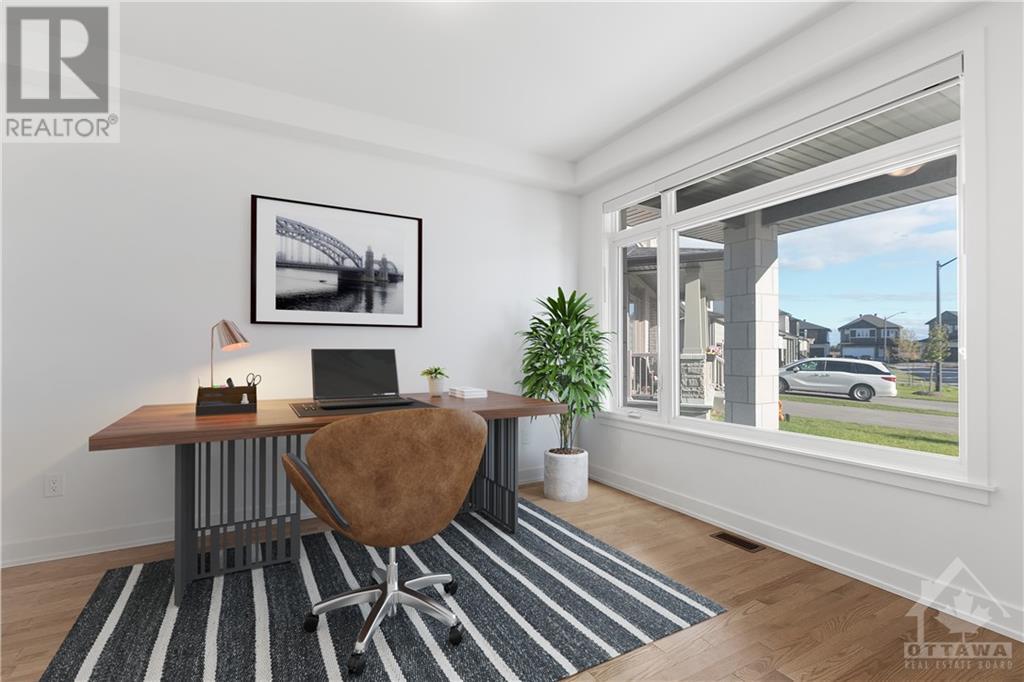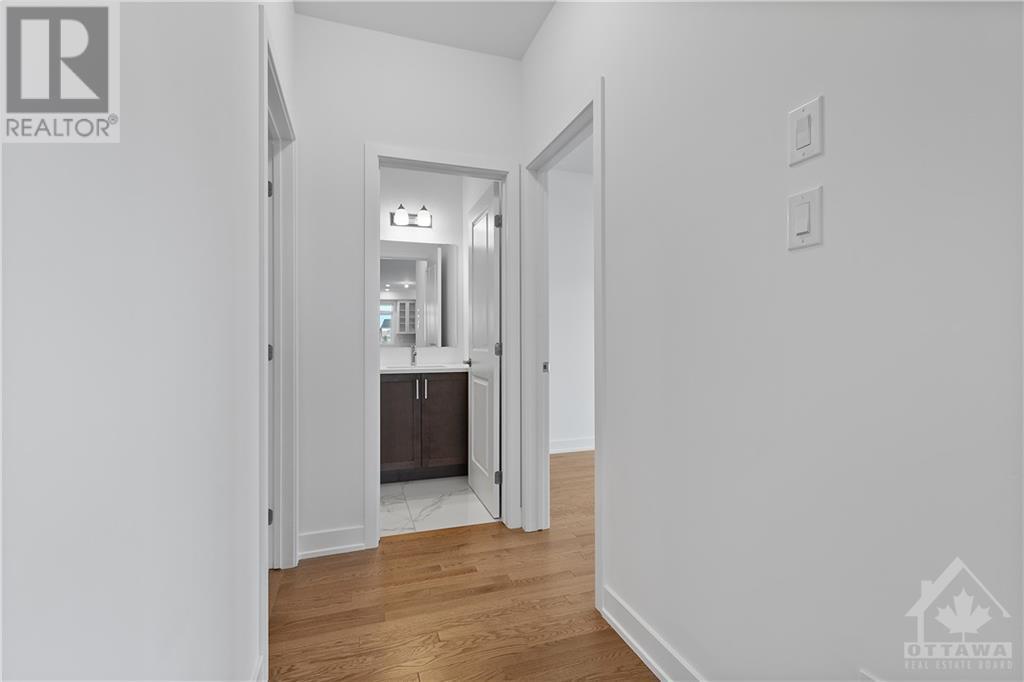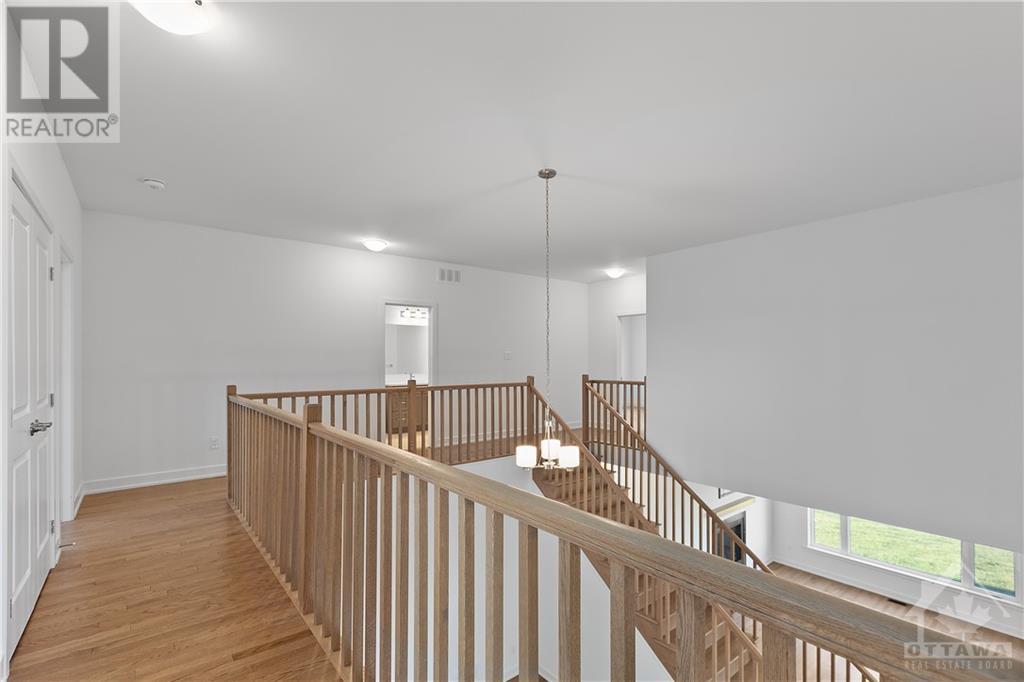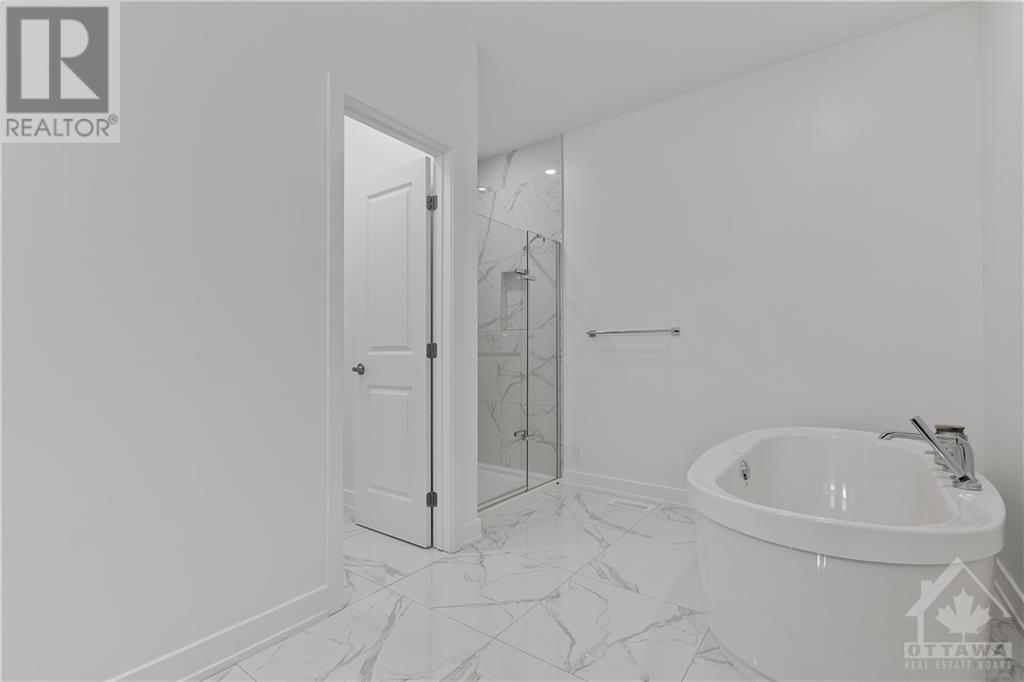5 卧室
5 浴室
中央空调
风热取暖
$4,200 Monthly
Situated on an OVERSIZED premium lot BACKING ONTO THE PARK and approx. 4,200 sq. ft. of living space (as per builder floor plan), this Lockport II model by Claridge features 5 bedrooms, 5 baths, 1 office, and 1 library—over $100k in premiums and upgrades, and 9 ft. ceilings on all THREE levels. The main floor offers a large office with double windows, a convenient laundry room, and hardwood floors throughout. The 18 ft. open-ceiling dining room leads to the chef's kitchen, complete with an extended 9 ft. quartz island, two-toned cabinetry with bulkhead, an eat-in area, and a full pantry wall, providing both style and functionality. The kitchen seamlessly opens to the family room, featuring a see-through gas fireplace shared with a cozy library space. Upstairs, you'll find 5 spacious bedrooms, with FOUR having walk-in closets, and THREE full bathrooms, including a Jack & Jill bathroom. The builder-finished basement has three windows and a full bath. Some photos are virtually staged. (id:44758)
房源概要
|
MLS® Number
|
1419309 |
|
房源类型
|
民宅 |
|
临近地区
|
Riverside South |
|
附近的便利设施
|
Airport, 公共交通, 购物 |
|
社区特征
|
Family Oriented |
|
特征
|
公园设施 |
|
总车位
|
6 |
详 情
|
浴室
|
5 |
|
地上卧房
|
5 |
|
总卧房
|
5 |
|
公寓设施
|
Laundry - In Suite |
|
赠送家电包括
|
冰箱, 洗碗机, 烘干机, Hood 电扇, 微波炉, 炉子, 洗衣机, Blinds |
|
地下室进展
|
部分完成 |
|
地下室类型
|
全部完成 |
|
施工日期
|
2023 |
|
施工种类
|
独立屋 |
|
空调
|
中央空调 |
|
外墙
|
砖, Siding |
|
Fire Protection
|
Smoke Detectors |
|
Flooring Type
|
Wall-to-wall Carpet, Hardwood, Tile |
|
客人卫生间(不包含洗浴)
|
1 |
|
供暖方式
|
天然气 |
|
供暖类型
|
压力热风 |
|
储存空间
|
2 |
|
类型
|
独立屋 |
|
设备间
|
市政供水 |
车 位
土地
|
英亩数
|
无 |
|
土地便利设施
|
Airport, 公共交通, 购物 |
|
污水道
|
城市污水处理系统 |
|
土地深度
|
144 Ft ,1 In |
|
土地宽度
|
33 Ft ,6 In |
|
不规则大小
|
33.48 Ft X 144.08 Ft (irregular Lot) |
|
规划描述
|
住宅 |
房 间
| 楼 层 |
类 型 |
长 度 |
宽 度 |
面 积 |
|
二楼 |
主卧 |
|
|
16'1" x 14'6" |
|
二楼 |
卧室 |
|
|
12'6" x 11'8" |
|
二楼 |
卧室 |
|
|
13'1" x 12'6" |
|
二楼 |
卧室 |
|
|
13'8" x 10'7" |
|
二楼 |
卧室 |
|
|
13'1" x 13'1" |
|
Lower Level |
娱乐室 |
|
|
35'10" x 20'8" |
|
一楼 |
Office |
|
|
13'1" x 10'5" |
|
一楼 |
客厅 |
|
|
13'6" x 10'5" |
|
一楼 |
餐厅 |
|
|
16'6" x 13'6" |
|
一楼 |
厨房 |
|
|
13'1" x 10'11" |
|
一楼 |
Eating Area |
|
|
16'9" x 14'4" |
|
一楼 |
Library |
|
|
11'9" x 10'9" |
设备间
https://www.realtor.ca/real-estate/27617966/2012-acoustic-way-ottawa-riverside-south




