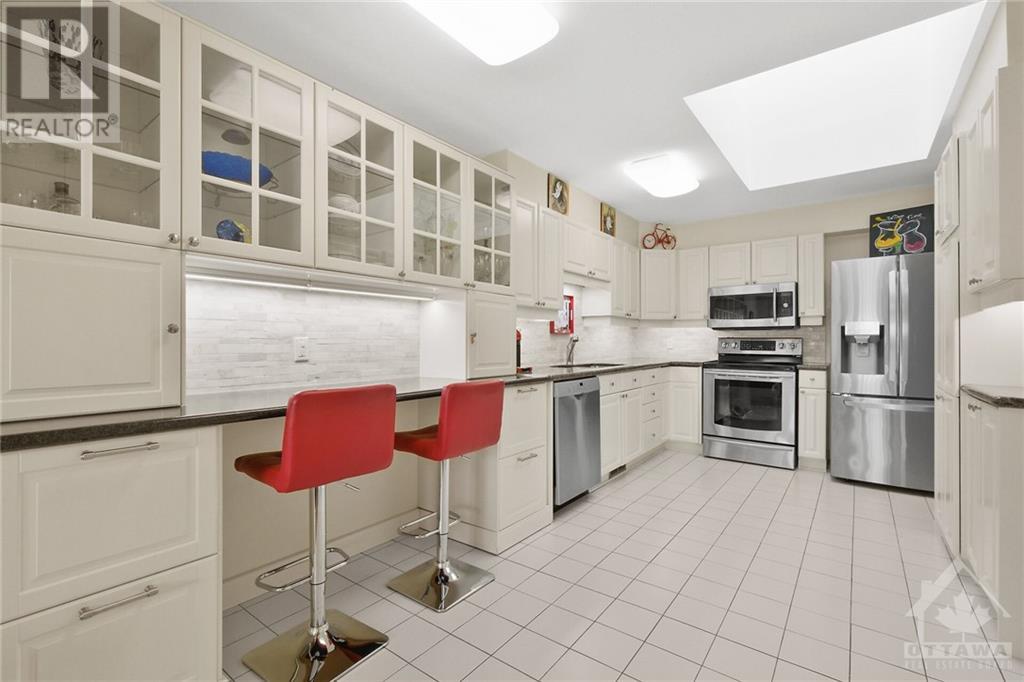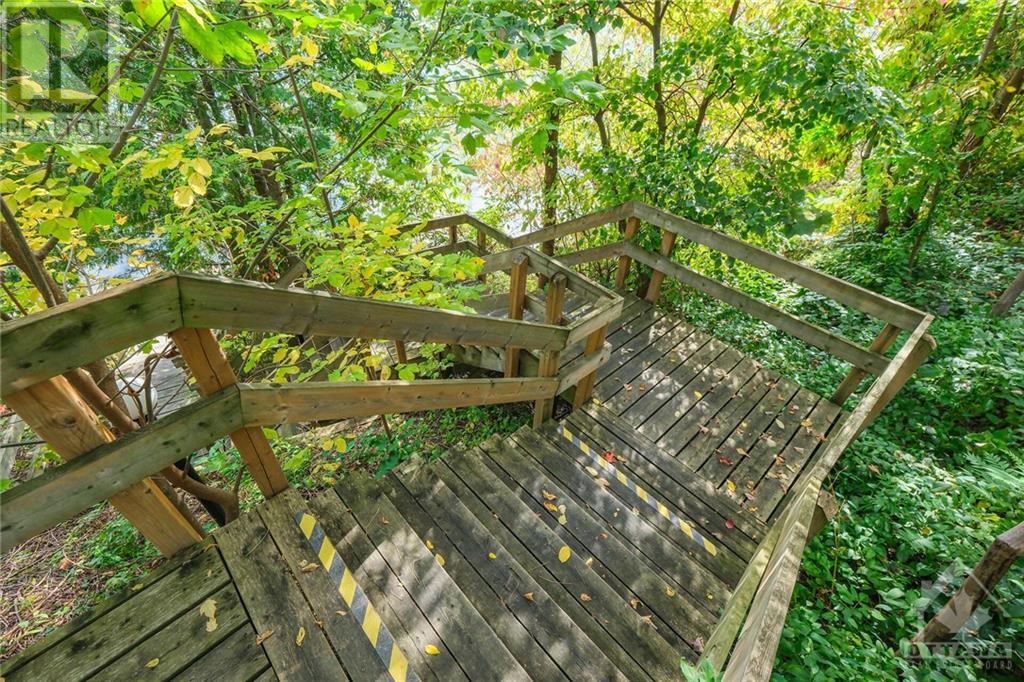13 Waterford Way Ottawa, Ontario K2E 7V4

$699,000管理费,Landscaping, Property Management, Caretaker, Other, See Remarks, Recreation Facilities
$954 每月
管理费,Landscaping, Property Management, Caretaker, Other, See Remarks, Recreation Facilities
$954 每月Discover the tranquility of this unique executive townhome enclave nestled beside the Rideau River. This exceptional 2-bedroom + den residence features a dramatic entertainment space, highlighted by a living room w soaring 12' ceilings & striking palladium windows. A cozy gas f/place flanked by two patio doors invites you to step out to the deck, w views of lush trees & ravine. Gleaming hardwood floors & staircase lead to a formal dining room. Well-appointed kitchen, illuminated by a skylight, boasts abundant cabinetry alongside a delightful sitting room perfect for conversation while you whip up culinary masterpieces.Perfect for entertaining. The primary suite provides a private retreat, featuring its own garden patio for morning coffee, renovated ensuite, & spacious walk-in closet. Enjoy exclusive access to the river dock for reflection, sunsets, canoeing & kayaking. The meticulous grounds incl a vibrant clubhouse hosting organized activities. Nature meets elegance at Waterford! (id:44758)
房源概要
| MLS® Number | 1419287 |
| 房源类型 | 民宅 |
| 临近地区 | Waterford on the Rideau |
| 附近的便利设施 | Airport, 公共交通, Water Nearby |
| 社区特征 | Recreational Facilities, Adult Oriented, Pets Allowed |
| 特征 | Cul-de-sac, 公园设施, 阳台, 自动车库门 |
| 总车位 | 2 |
| 结构 | Clubhouse, Deck |
详 情
| 浴室 | 2 |
| 地上卧房 | 2 |
| 总卧房 | 2 |
| 公寓设施 | Laundry - In Suite, Clubhouse |
| 赠送家电包括 | 冰箱, 洗碗机, 烘干机, 微波炉 Range Hood Combo, 炉子, 洗衣机, Blinds |
| 地下室进展 | 部分完成 |
| 地下室类型 | Partial (partially Finished) |
| 施工日期 | 1986 |
| 空调 | 中央空调 |
| 外墙 | 砖 |
| 壁炉 | 有 |
| Fireplace Total | 1 |
| Flooring Type | Wall-to-wall Carpet, Hardwood, Tile |
| 地基类型 | 混凝土浇筑 |
| 供暖方式 | 天然气 |
| 供暖类型 | 压力热风 |
| 类型 | 联排别墅 |
| 设备间 | 市政供水 |
车 位
| 附加车库 | |
| 入内式车位 | |
| Interlocked | |
| Oversize |
土地
| 入口类型 | Water Access |
| 英亩数 | 无 |
| 土地便利设施 | Airport, 公共交通, Water Nearby |
| Landscape Features | Landscaped |
| 污水道 | 城市污水处理系统 |
| 规划描述 | 370 |
房 间
| 楼 层 | 类 型 | 长 度 | 宽 度 | 面 积 |
|---|---|---|---|---|
| 二楼 | Living Room/fireplace | 19'10" x 17'8" | ||
| 二楼 | 餐厅 | 19'11" x 12'0" | ||
| 二楼 | 厨房 | 16'11" x 9'8" | ||
| 二楼 | 家庭房 | 12'6" x 11'7" | ||
| 二楼 | 卧室 | 11'11" x 9'10" | ||
| 二楼 | 四件套浴室 | 7'5" x 6'2" | ||
| 地下室 | 设备间 | 23'0" x 7'6" | ||
| Lower Level | 主卧 | 19'10" x 12'3" | ||
| Lower Level | 三件套浴室 | 12'11" x 6'9" | ||
| 一楼 | 门厅 | 14'9" x 7'6" | ||
| 一楼 | 衣帽间 | 9'9" x 7'10" | ||
| 一楼 | 门厅 | 16'5" x 9'3" |
https://www.realtor.ca/real-estate/27618387/13-waterford-way-ottawa-waterford-on-the-rideau

































