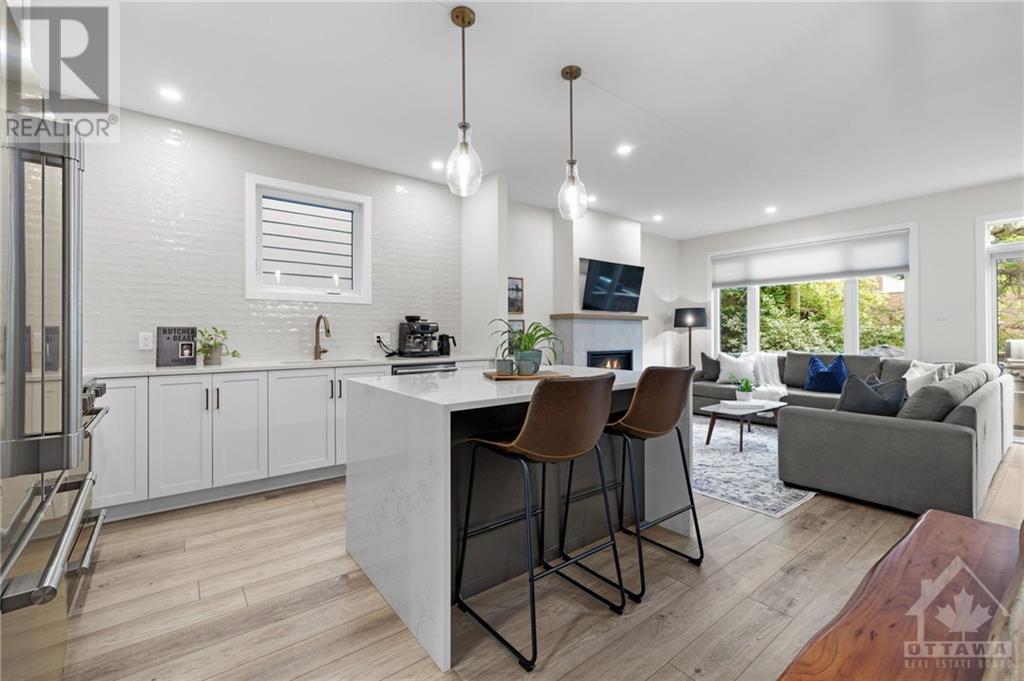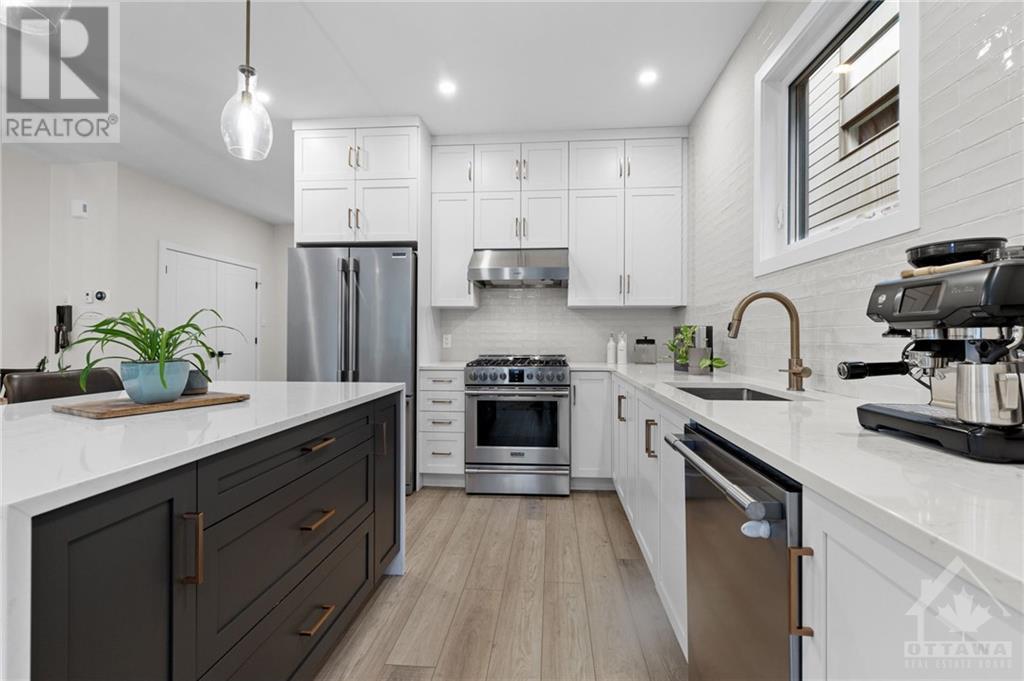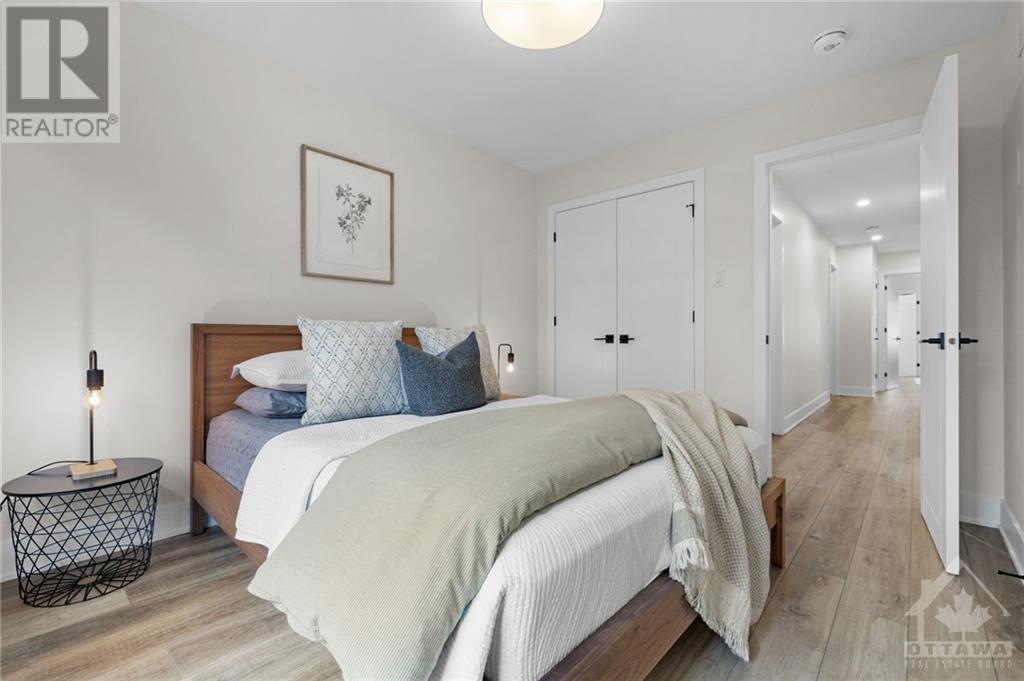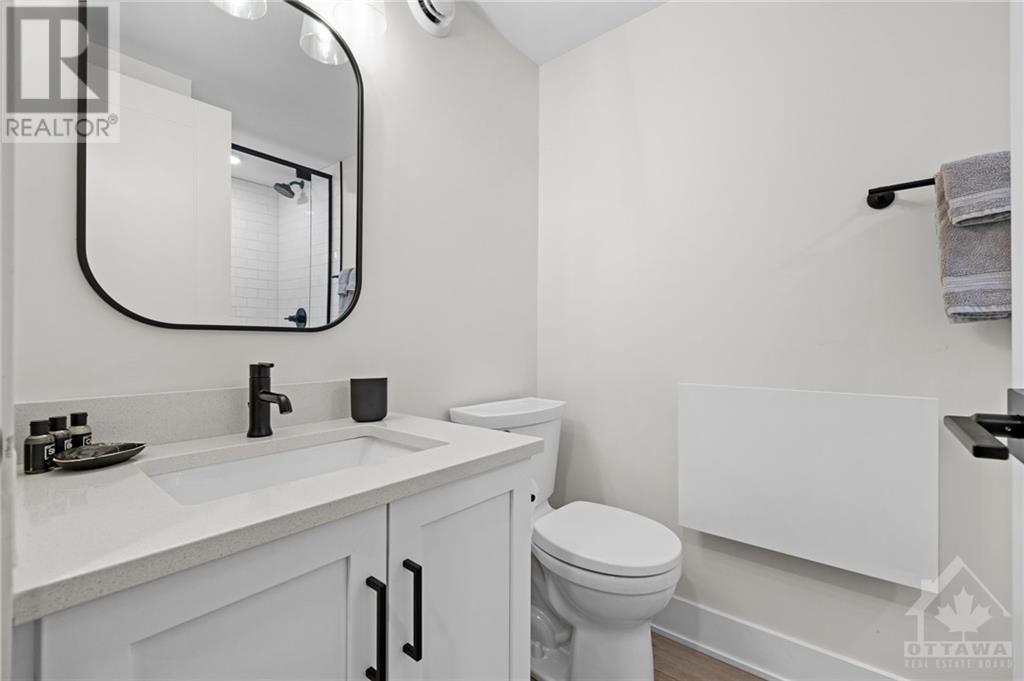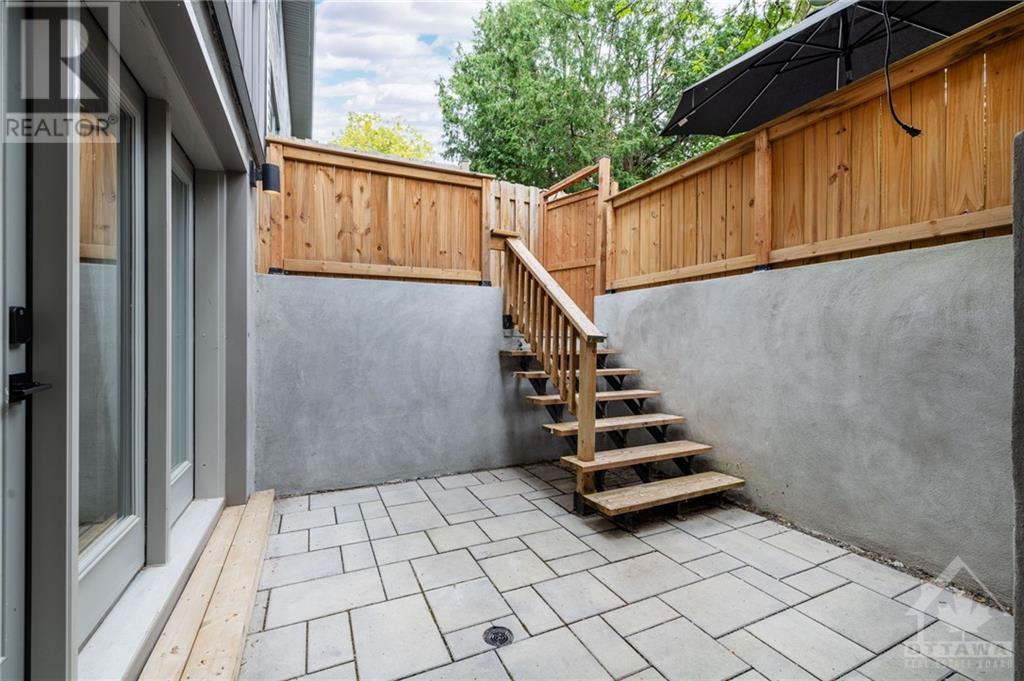5 卧室
4 浴室
壁炉
中央空调
风热取暖, Other
Landscaped
$1,339,900
Discover this stunning home that brings luxury and modern living to a quiet street in Westboro! Close to Dovercourt, great schools, shops and restaurants, this 4+1 bedroom semi with SDU is the one you have been waiting for! Gorgeous open concept main floor where designer style meets functionality, spacious kitchen with chef's appliances, waterfall island, massive pantry for all your kitchen needs, and gas fireplace to centre the spacious living room. Natural light floods the space through oversized windows, your fully fenced and landscaped backyard awaits just outside. Upstairs, the primary suite is pure relaxation, spa-like ensuite with soaker tub, double sinks, spacious shower and a walk-in closet. You’ll also find three more bright bedrooms, main bath, and laundry room. The lower level offers a secondary dwelling with its own entrance, 1 bedroom, 1 bath, full kitchen and laundry – perfect for extended family, guests, or rental income. Don't wait on this gem! 24 hours irrev. (id:44758)
房源概要
|
MLS® Number
|
1418372 |
|
房源类型
|
民宅 |
|
临近地区
|
Westboro |
|
附近的便利设施
|
公共交通, Recreation Nearby, 购物 |
|
特征
|
自动车库门 |
|
总车位
|
3 |
详 情
|
浴室
|
4 |
|
地上卧房
|
4 |
|
地下卧室
|
1 |
|
总卧房
|
5 |
|
赠送家电包括
|
冰箱, 洗碗机, 烘干机, Hood 电扇, 炉子, 洗衣机, Blinds |
|
地下室进展
|
已装修 |
|
地下室类型
|
全完工 |
|
施工日期
|
2021 |
|
施工种类
|
Semi-detached |
|
空调
|
中央空调 |
|
外墙
|
砖 |
|
壁炉
|
有 |
|
Fireplace Total
|
1 |
|
Flooring Type
|
Hardwood, Vinyl, Ceramic |
|
地基类型
|
混凝土浇筑 |
|
客人卫生间(不包含洗浴)
|
1 |
|
供暖方式
|
天然气 |
|
供暖类型
|
Forced Air, Other |
|
储存空间
|
2 |
|
类型
|
独立屋 |
|
设备间
|
市政供水 |
车 位
土地
|
英亩数
|
无 |
|
围栏类型
|
Fenced Yard |
|
土地便利设施
|
公共交通, Recreation Nearby, 购物 |
|
Landscape Features
|
Landscaped |
|
污水道
|
城市污水处理系统 |
|
土地深度
|
99 Ft |
|
土地宽度
|
25 Ft |
|
不规则大小
|
24.97 Ft X 99.02 Ft |
|
规划描述
|
住宅 |
房 间
| 楼 层 |
类 型 |
长 度 |
宽 度 |
面 积 |
|
二楼 |
主卧 |
|
|
13'1" x 19'0" |
|
二楼 |
5pc Ensuite Bath |
|
|
Measurements not available |
|
二楼 |
其它 |
|
|
Measurements not available |
|
二楼 |
卧室 |
|
|
10'3" x 10'4" |
|
二楼 |
卧室 |
|
|
9'8" x 11'8" |
|
二楼 |
卧室 |
|
|
9'8" x 11'8" |
|
二楼 |
四件套浴室 |
|
|
Measurements not available |
|
二楼 |
洗衣房 |
|
|
Measurements not available |
|
Lower Level |
设备间 |
|
|
7'10" x 19'5" |
|
Lower Level |
家庭房 |
|
|
9'7" x 16'6" |
|
Lower Level |
餐厅 |
|
|
8'10" x 6'10" |
|
Lower Level |
厨房 |
|
|
8'10" x 13'4" |
|
Lower Level |
卧室 |
|
|
9'3" x 8'6" |
|
Lower Level |
三件套卫生间 |
|
|
Measurements not available |
|
Lower Level |
洗衣房 |
|
|
Measurements not available |
|
一楼 |
门厅 |
|
|
Measurements not available |
|
一楼 |
厨房 |
|
|
10'1" x 11'7" |
|
一楼 |
餐厅 |
|
|
9'7" x 14'0" |
|
一楼 |
客厅 |
|
|
19'8" x 14'1" |
|
一楼 |
两件套卫生间 |
|
|
Measurements not available |
https://www.realtor.ca/real-estate/27618860/302-westhill-avenue-ottawa-westboro






