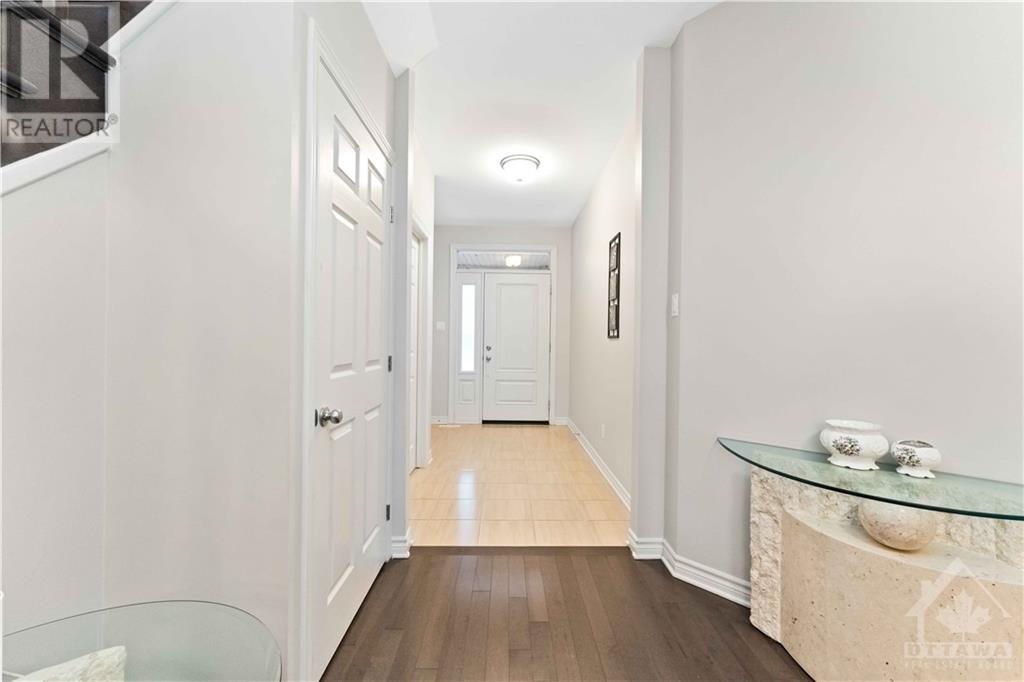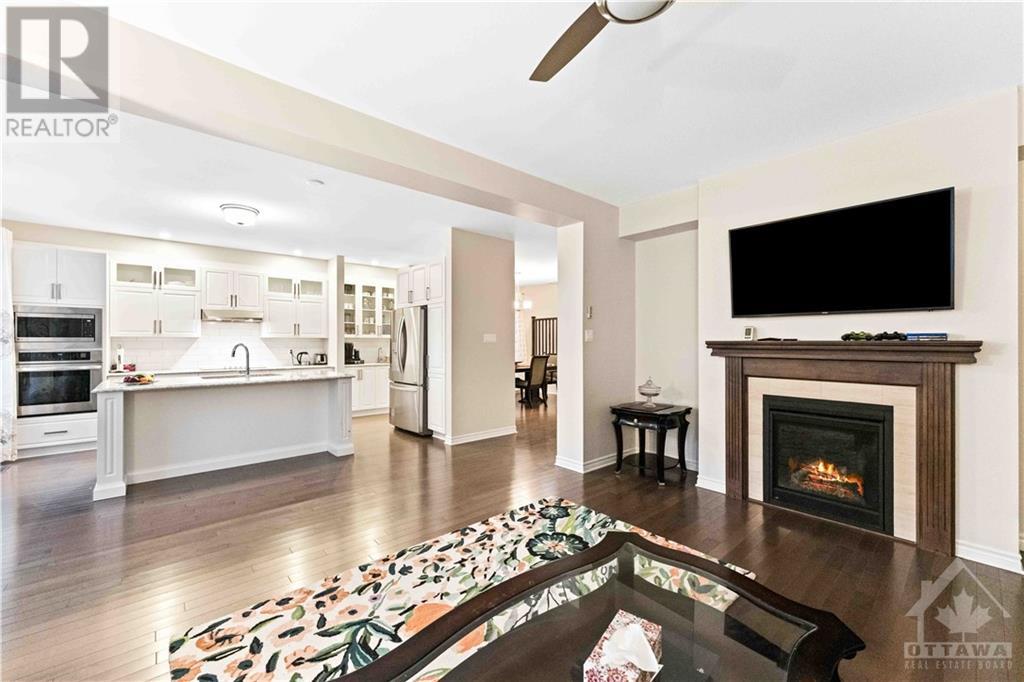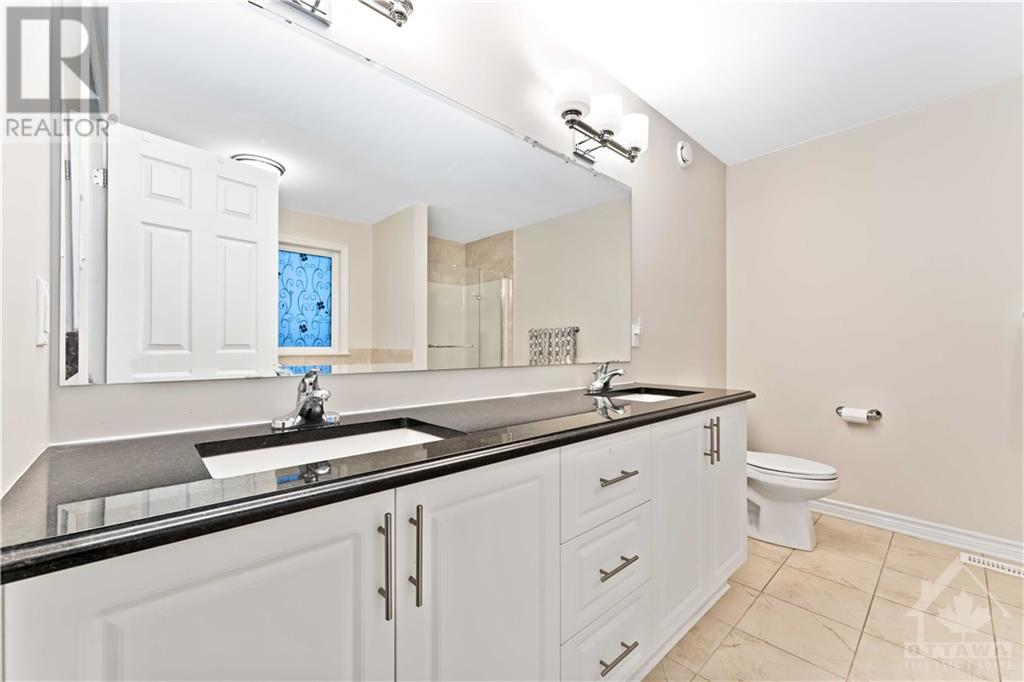4 卧室
4 浴室
壁炉
中央空调
风热取暖
$3,500 Monthly
Absolutely Stunning, 4 bdrms, 4 baths, home in family-friendly Findlay Creek! Perfectly blends luxury+functionality. Main floor, stairs and upper hallway have amazing maple wooded hardwood floors. Modern Kitchen features SS appliances, kitchen island, quartz countertops & premium cabinetry with cabinet mounted microwave and oven. Also includes 2 nice size living spaces, 1 with a fireplace. Every bdrm hosts an Ensuite. Master bedroom with walk-in closet and double sink en-suite. 1 bdrm has its own private ensuite and 2 bdrms share an adjoining ensuite with 2nd Floor Laundry! Nice backyard includes a Gas Barbeque. This home is turn-key, all you have to do is move in! Book your showing today! Walking distance to Freshco, Canadian Tire, Dollarama, Shoppers Drug Mart, Restaurants and more! No Smoking, No Pets Please. Please see attachment for floor plan and builder sq footage. Option to have home furnished. (id:44758)
房源概要
|
MLS® Number
|
1419265 |
|
房源类型
|
民宅 |
|
临近地区
|
Findlay Creek |
|
总车位
|
4 |
详 情
|
浴室
|
4 |
|
地上卧房
|
4 |
|
总卧房
|
4 |
|
公寓设施
|
Laundry - In Suite |
|
赠送家电包括
|
冰箱, 洗碗机, 烘干机, 炉子, 洗衣机 |
|
地下室进展
|
已完成 |
|
地下室类型
|
Full (unfinished) |
|
施工日期
|
2019 |
|
施工种类
|
独立屋 |
|
空调
|
中央空调 |
|
外墙
|
砖, Siding |
|
壁炉
|
有 |
|
Fireplace Total
|
1 |
|
固定装置
|
吊扇 |
|
Flooring Type
|
Wall-to-wall Carpet, Hardwood |
|
客人卫生间(不包含洗浴)
|
1 |
|
供暖方式
|
天然气 |
|
供暖类型
|
压力热风 |
|
储存空间
|
2 |
|
类型
|
独立屋 |
|
设备间
|
市政供水 |
车 位
土地
|
英亩数
|
无 |
|
土地深度
|
93 Ft ,1 In |
|
土地宽度
|
54 Ft ,1 In |
|
不规则大小
|
54.1 Ft X 93.05 Ft (irregular Lot) |
|
规划描述
|
住宅 |
房 间
| 楼 层 |
类 型 |
长 度 |
宽 度 |
面 积 |
|
二楼 |
主卧 |
|
|
15'9" x 14'0" |
|
二楼 |
卧室 |
|
|
14'9" x 13'10" |
|
二楼 |
卧室 |
|
|
17'0" x 11'10" |
|
二楼 |
卧室 |
|
|
10'10" x 10'9" |
|
一楼 |
家庭房 |
|
|
17'9" x 12'0" |
|
一楼 |
客厅 |
|
|
13'0" x 11'0" |
|
一楼 |
餐厅 |
|
|
15'9" x 12'0" |
|
一楼 |
厨房 |
|
|
15'0" x 10'3" |
https://www.realtor.ca/real-estate/27618852/168-eric-maloney-way-ottawa-findlay-creek
































