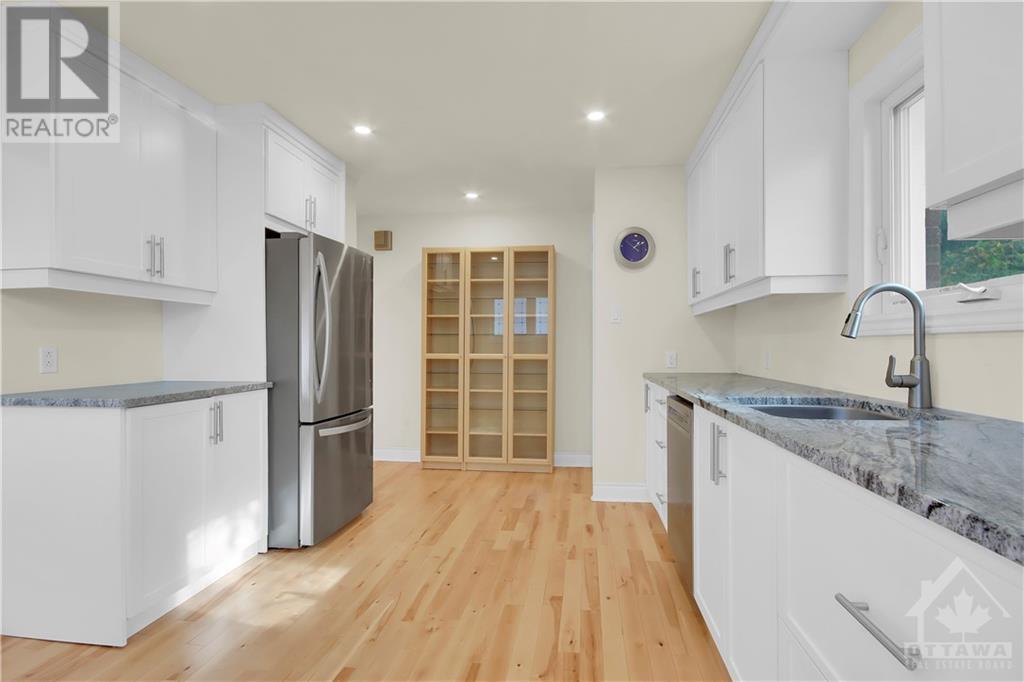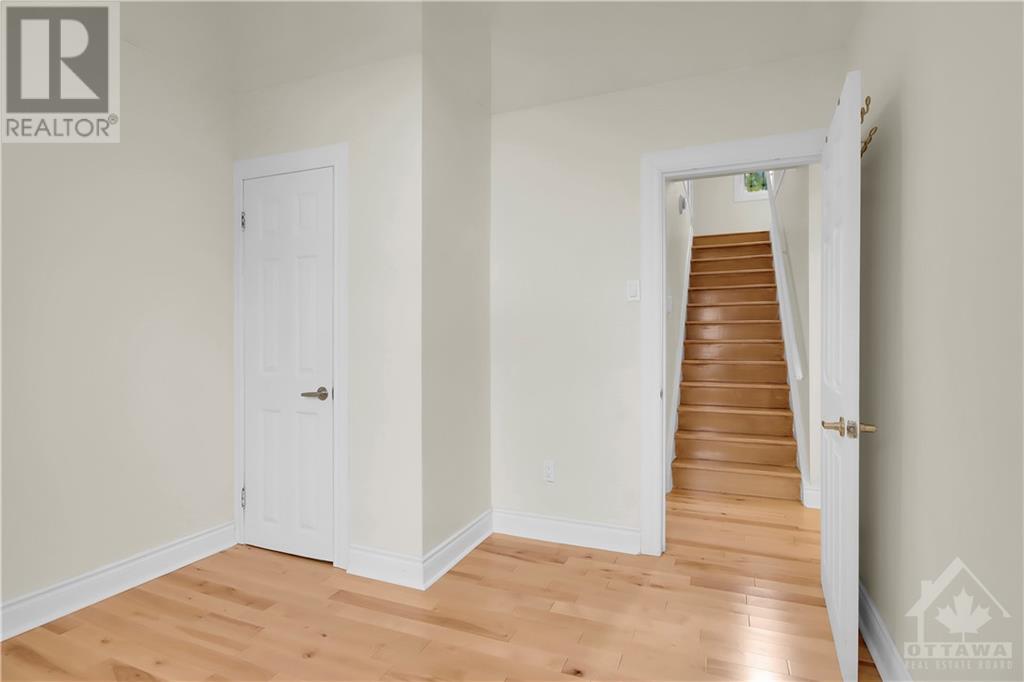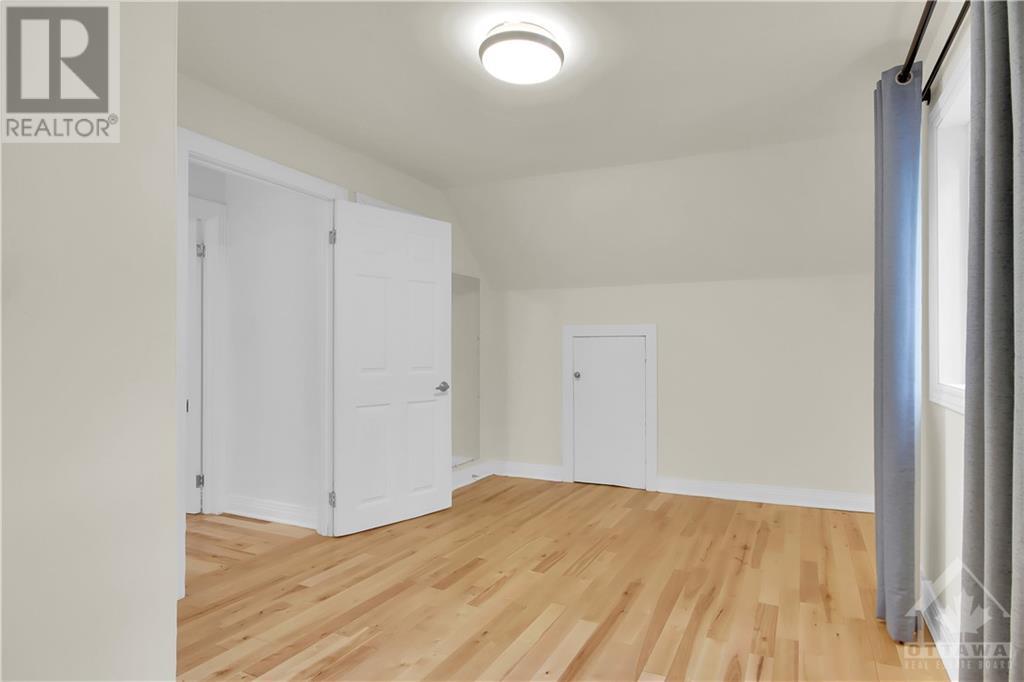3 卧室
1 浴室
壁炉
中央空调
风热取暖
$779,000
Charming and classic 1950 1-1/2 storey, renovated around 6-7 years including Roof re-shingled, windows, doors, flooring, bathroom, kitchen, most of the wiring and plumbing, furnace, hot water tank owned and C/A. Main floor has spacious living room flooded with natural light, modern kitchen and dining area with quality appliances, soft close cabinet doors and drawers, granite counter tops, corner cabinet, gorgeous hardwood flooring throughout main and 2nd floor, laundry room with ample built-in cabinets, bedroom and a full bathroom. 2nd floor-2 bedrooms, basement has finished recreation room. all furnitures currently in the house are included. This can be your future home. Detached double garage with rear room.This 60'x112' lot with R3A zoning offer great opportunity for infill development - there are a number of luxury 3 door row townhouses built and also some still under construction in the area. Property is sold in "as is" and "where is" condition. No warranty provided. (id:44758)
房源概要
|
MLS® Number
|
1419421 |
|
房源类型
|
民宅 |
|
临近地区
|
Castle Heights |
|
附近的便利设施
|
公共交通, Recreation Nearby, 购物 |
|
总车位
|
8 |
详 情
|
浴室
|
1 |
|
地上卧房
|
3 |
|
总卧房
|
3 |
|
赠送家电包括
|
冰箱, 洗碗机, 烘干机, Hood 电扇, 炉子, 洗衣机 |
|
地下室进展
|
部分完成 |
|
地下室类型
|
全部完成 |
|
施工日期
|
1950 |
|
施工种类
|
独立屋 |
|
空调
|
中央空调 |
|
外墙
|
砖 |
|
壁炉
|
有 |
|
Fireplace Total
|
1 |
|
固定装置
|
Drapes/window Coverings |
|
Flooring Type
|
Hardwood, Vinyl, Ceramic |
|
地基类型
|
混凝土浇筑 |
|
供暖方式
|
天然气 |
|
供暖类型
|
压力热风 |
|
类型
|
独立屋 |
|
设备间
|
市政供水 |
车 位
土地
|
英亩数
|
无 |
|
土地便利设施
|
公共交通, Recreation Nearby, 购物 |
|
污水道
|
城市污水处理系统 |
|
土地深度
|
1123 Ft |
|
土地宽度
|
60 Ft |
|
不规则大小
|
60 Ft X 1123 Ft |
|
规划描述
|
R3a |
房 间
| 楼 层 |
类 型 |
长 度 |
宽 度 |
面 积 |
|
二楼 |
卧室 |
|
|
10'0" x 14'0" |
|
二楼 |
卧室 |
|
|
13'0" x 14'0" |
|
地下室 |
娱乐室 |
|
|
10'8" x 23'10" |
|
地下室 |
设备间 |
|
|
Measurements not available |
|
地下室 |
Workshop |
|
|
Measurements not available |
|
一楼 |
门厅 |
|
|
3'0" x 5'2" |
|
一楼 |
客厅 |
|
|
16'9" x 13'0" |
|
一楼 |
厨房 |
|
|
16'8" x 11'0" |
|
一楼 |
四件套浴室 |
|
|
6'3" x 4'2" |
|
一楼 |
主卧 |
|
|
9'5" x 9'9" |
|
一楼 |
洗衣房 |
|
|
6'4" x 6'10" |
https://www.realtor.ca/real-estate/27620942/548-mutual-street-ottawa-castle-heights


































