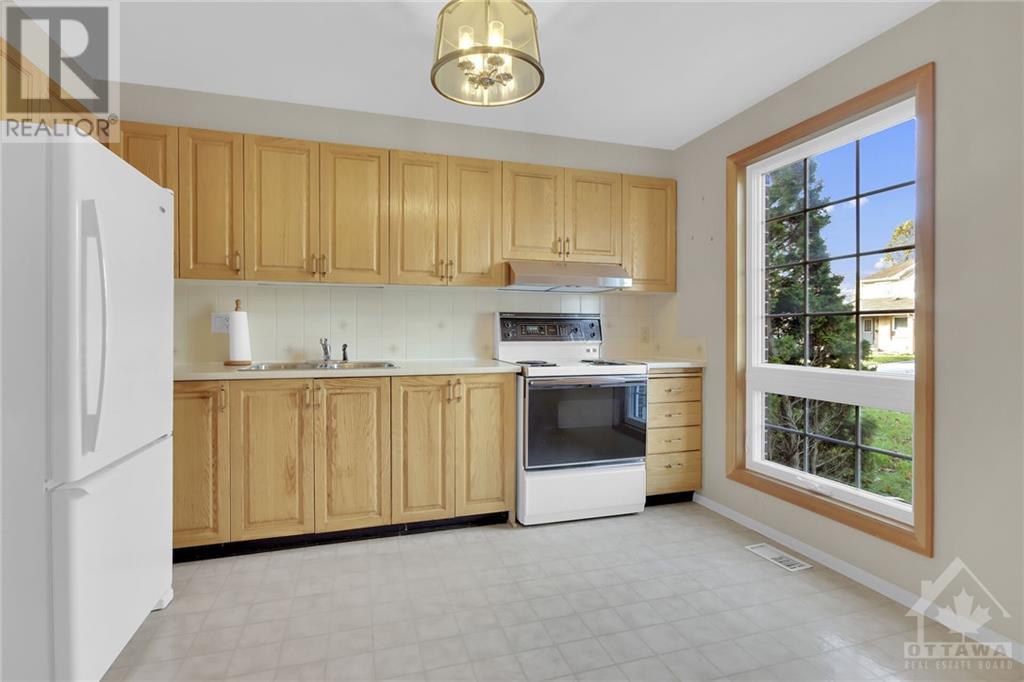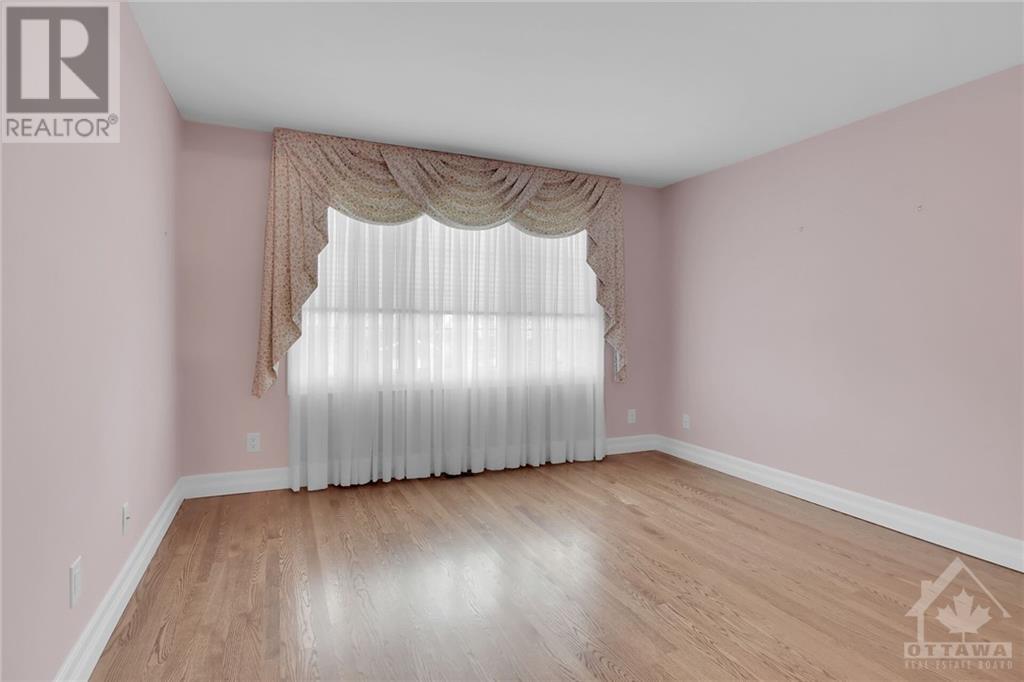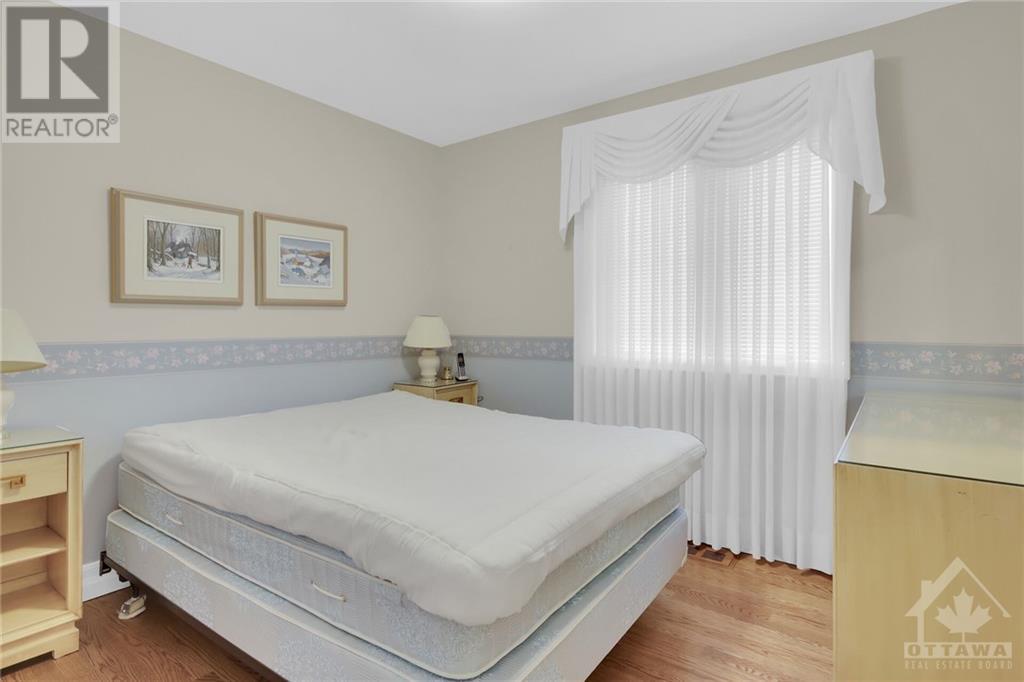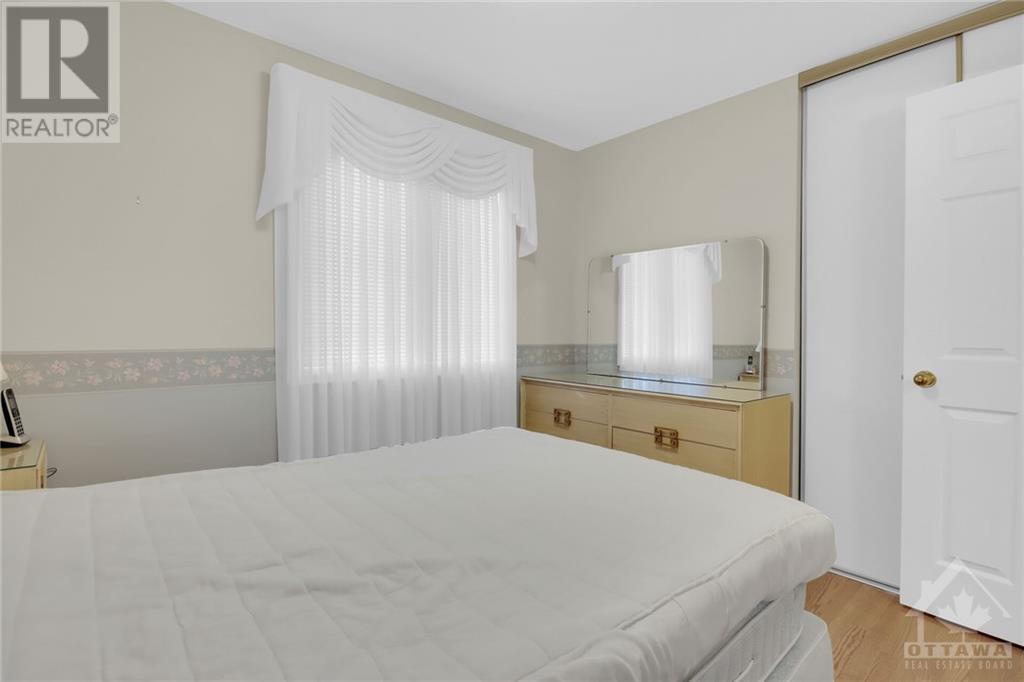3 卧室
3 浴室
壁炉
中央空调
风热取暖
$749,900
Step inside this beautifully maintained single family home in Centrepointe! Situated on a quiet crescent, the elegant exterior welcomes you with warm toned brick and fully interlocked driveway. A tiled foyer leads you to immaculate hardwood floors through the living and dining rooms for those family get-togethers and dinners with friends. The dining room overlooks a step down family room with its vaulted ceiling and gas fireplace for those cozy evenings. The bright kitchen, convenient main floor laundry, and a powder room near the inside entry garage complete the first floor. Upstairs, the spacious primary bedroom boasts its own renovated ensuite & walk-in closet. The other 2 bedrooms are accompanied by their own 4 piece bathroom. The basement offers a fully finished rec room with pot lighting, office space and storage. This home is equipped with an included Generac generator so you can sleep soundly through the winter, or any storm! (Some photos have been virtually staged). (id:44758)
房源概要
|
MLS® Number
|
1419261 |
|
房源类型
|
民宅 |
|
临近地区
|
Centrepointe |
|
附近的便利设施
|
公共交通, Recreation Nearby, 购物 |
|
社区特征
|
Family Oriented |
|
特征
|
自动车库门 |
|
总车位
|
3 |
详 情
|
浴室
|
3 |
|
地上卧房
|
3 |
|
总卧房
|
3 |
|
赠送家电包括
|
冰箱, 烘干机, Freezer, 炉子, 洗衣机 |
|
地下室进展
|
已装修 |
|
地下室功能
|
Low |
|
地下室类型
|
全完工 |
|
施工日期
|
1985 |
|
施工种类
|
独立屋 |
|
空调
|
中央空调 |
|
外墙
|
砖, Siding |
|
壁炉
|
有 |
|
Fireplace Total
|
1 |
|
固定装置
|
Drapes/window Coverings |
|
Flooring Type
|
Wall-to-wall Carpet, Hardwood, Ceramic |
|
地基类型
|
混凝土浇筑 |
|
客人卫生间(不包含洗浴)
|
2 |
|
供暖方式
|
天然气 |
|
供暖类型
|
压力热风 |
|
储存空间
|
2 |
|
类型
|
独立屋 |
|
设备间
|
市政供水 |
车 位
土地
|
英亩数
|
无 |
|
围栏类型
|
Fenced Yard |
|
土地便利设施
|
公共交通, Recreation Nearby, 购物 |
|
污水道
|
城市污水处理系统 |
|
土地深度
|
138 Ft ,1 In |
|
土地宽度
|
38 Ft ,6 In |
|
不规则大小
|
38.5 Ft X 138.09 Ft |
|
规划描述
|
R2m |
房 间
| 楼 层 |
类 型 |
长 度 |
宽 度 |
面 积 |
|
二楼 |
主卧 |
|
|
12'3" x 11'4" |
|
二楼 |
2pc Ensuite Bath |
|
|
4'5" x 5'0" |
|
二楼 |
卧室 |
|
|
8'6" x 12'7" |
|
二楼 |
卧室 |
|
|
8'6" x 10'0" |
|
二楼 |
四件套浴室 |
|
|
5'6" x 9'11" |
|
一楼 |
客厅 |
|
|
15'2" x 13'6" |
|
一楼 |
餐厅 |
|
|
8'6" x 12'3" |
|
一楼 |
厨房 |
|
|
10'10" x 11'10" |
|
一楼 |
洗衣房 |
|
|
5'6" x 10'9" |
|
一楼 |
两件套卫生间 |
|
|
4'3" x 6'10" |
https://www.realtor.ca/real-estate/27620951/134-pinetrail-crescent-ottawa-centrepointe


































