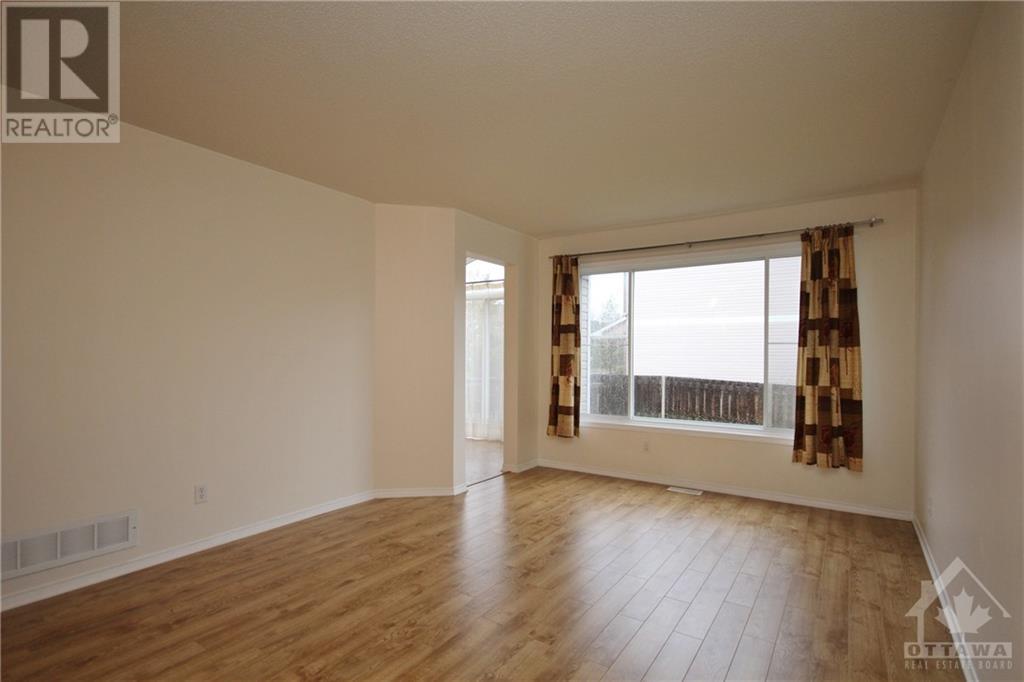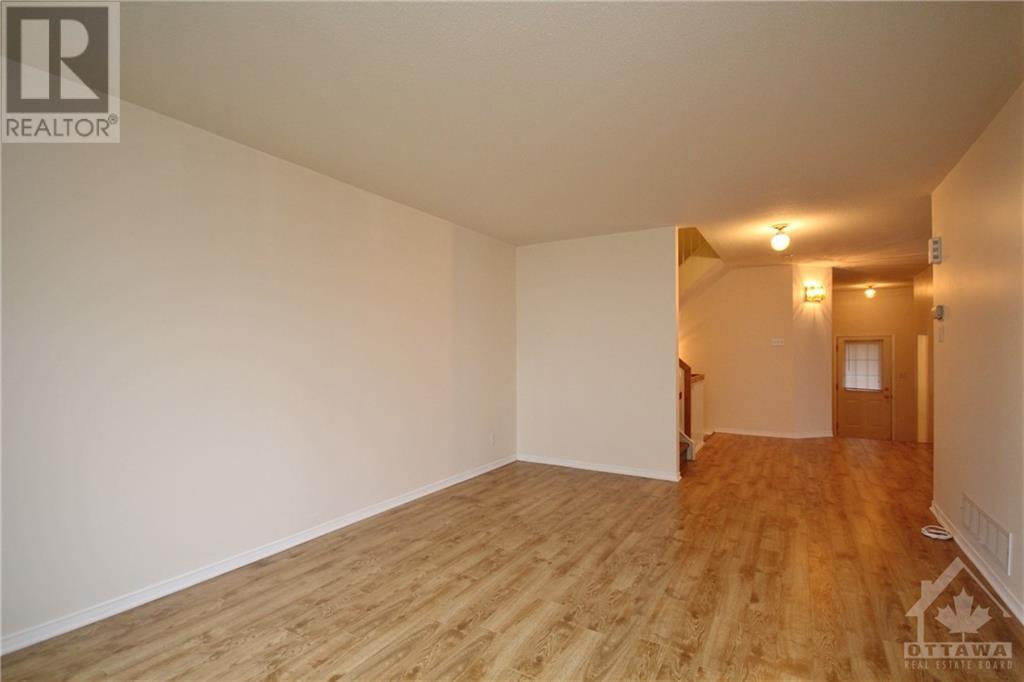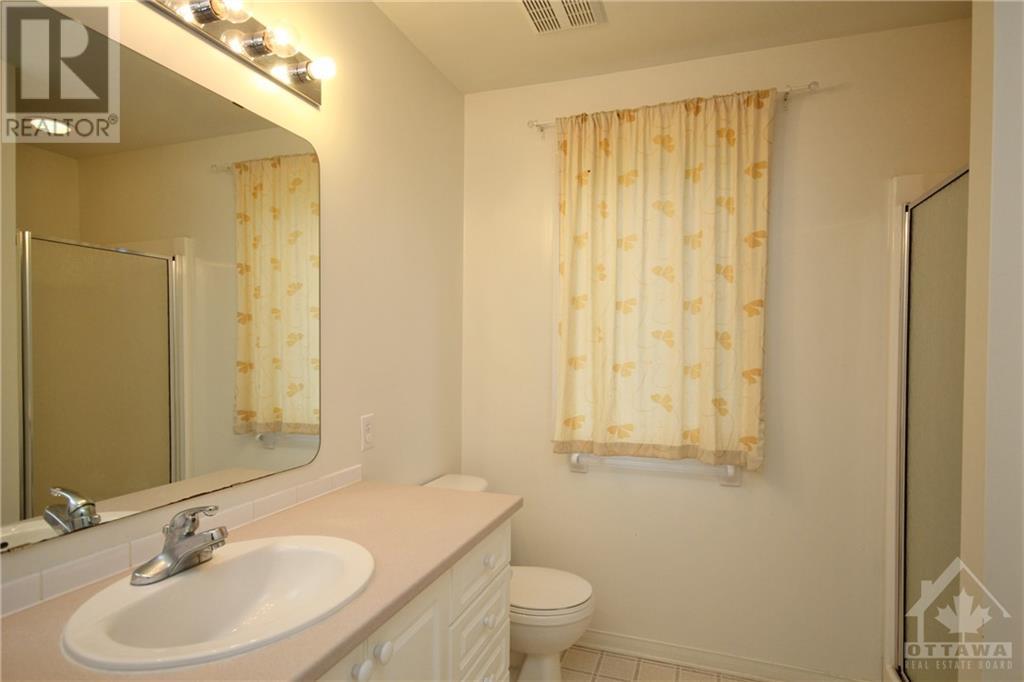4 卧室
3 浴室
壁炉
中央空调
风热取暖
$2,600 Monthly
56 WIMBILDON WAY. The "Park Place" is a large 4 bedroom end unit. Available January 1st. (All 4 bedrooms on 2nd level) Full ensuite bathroom and walk-in closet. Laminate flooring through most of main and 2nd level. Carpet on stairs and in family room with gas fireplace. Very nice condition. All offers to lease must be accompanied by a credit application. 24 Hour irrevocable on all offers to lease. Photos are from previously vacant listing. (id:44758)
房源概要
|
MLS® Number
|
1418615 |
|
房源类型
|
民宅 |
|
临近地区
|
MORGAN'S GRANT |
|
附近的便利设施
|
近高尔夫球场, 公共交通, 购物 |
|
特征
|
Corner Site, 自动车库门 |
|
总车位
|
2 |
详 情
|
浴室
|
3 |
|
地上卧房
|
4 |
|
总卧房
|
4 |
|
公寓设施
|
Laundry - In Suite |
|
赠送家电包括
|
冰箱, 洗碗机, 烘干机, 炉子, 洗衣机 |
|
地下室进展
|
已装修 |
|
地下室类型
|
全完工 |
|
施工日期
|
2001 |
|
空调
|
中央空调 |
|
外墙
|
砖, Siding |
|
壁炉
|
有 |
|
Fireplace Total
|
1 |
|
Flooring Type
|
Wall-to-wall Carpet, Laminate |
|
客人卫生间(不包含洗浴)
|
1 |
|
供暖方式
|
天然气 |
|
供暖类型
|
压力热风 |
|
储存空间
|
2 |
|
类型
|
联排别墅 |
|
设备间
|
市政供水 |
车 位
土地
|
英亩数
|
无 |
|
土地便利设施
|
近高尔夫球场, 公共交通, 购物 |
|
污水道
|
城市污水处理系统 |
|
土地深度
|
105 Ft ,4 In |
|
土地宽度
|
42 Ft ,5 In |
|
不规则大小
|
42.45 Ft X 105.35 Ft |
|
规划描述
|
R3xs183 |
房 间
| 楼 层 |
类 型 |
长 度 |
宽 度 |
面 积 |
|
二楼 |
主卧 |
|
|
16'4" x 14'2" |
|
二楼 |
卧室 |
|
|
10'6" x 9'0" |
|
二楼 |
卧室 |
|
|
10'7" x 9'1" |
|
二楼 |
卧室 |
|
|
10'8" x 10'3" |
|
二楼 |
四件套主卧浴室 |
|
|
9'0" x 5'0" |
|
二楼 |
完整的浴室 |
|
|
7'0" x 6'0" |
|
Lower Level |
家庭房 |
|
|
16'4" x 13'2" |
|
Lower Level |
洗衣房 |
|
|
10'0" x 10'0" |
|
一楼 |
餐厅 |
|
|
13'1" x 11'0" |
|
一楼 |
厨房 |
|
|
10'0" x 7'0" |
|
一楼 |
客厅 |
|
|
16'4" x 12'0" |
|
一楼 |
Eating Area |
|
|
9'6" x 9'6" |
|
一楼 |
Partial Bathroom |
|
|
5'0" x 5'0" |
https://www.realtor.ca/real-estate/27621064/56-wimbledon-way-kanata-morgans-grant


































