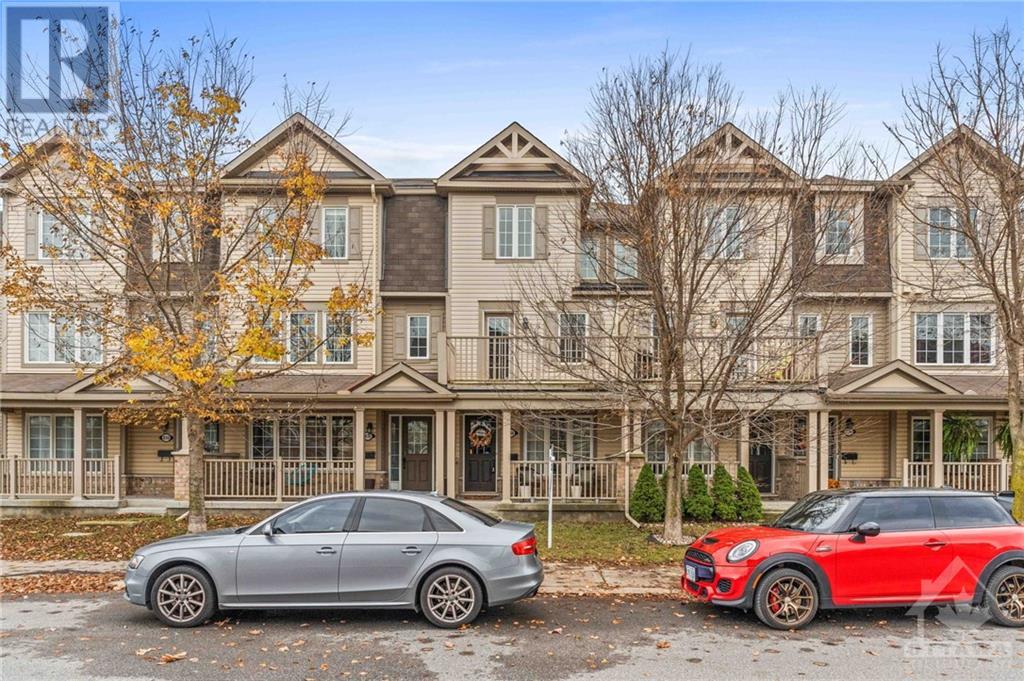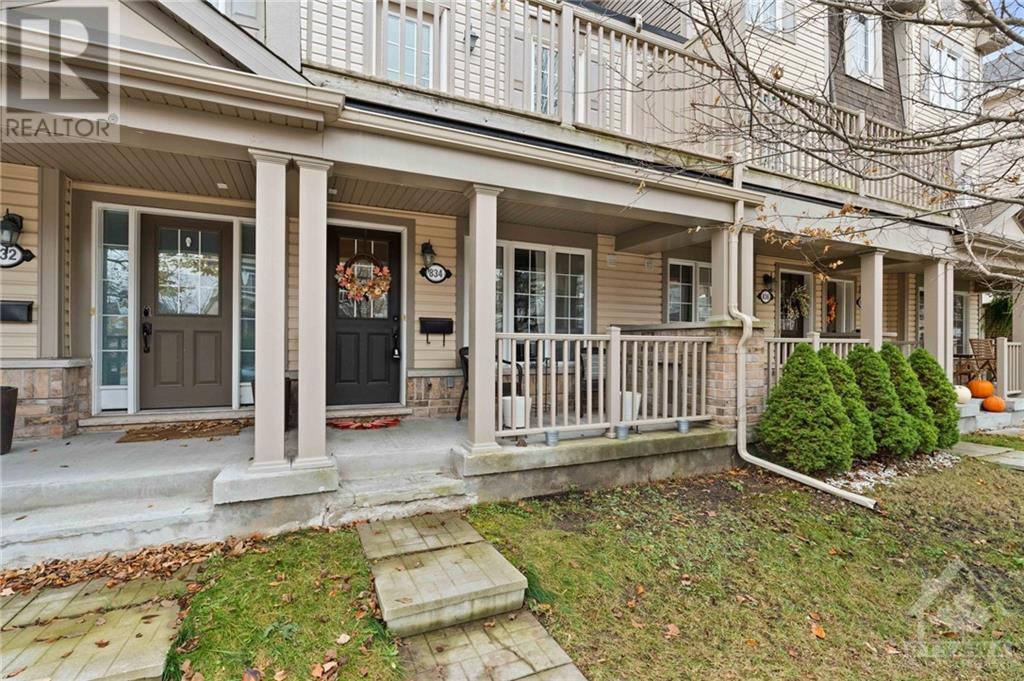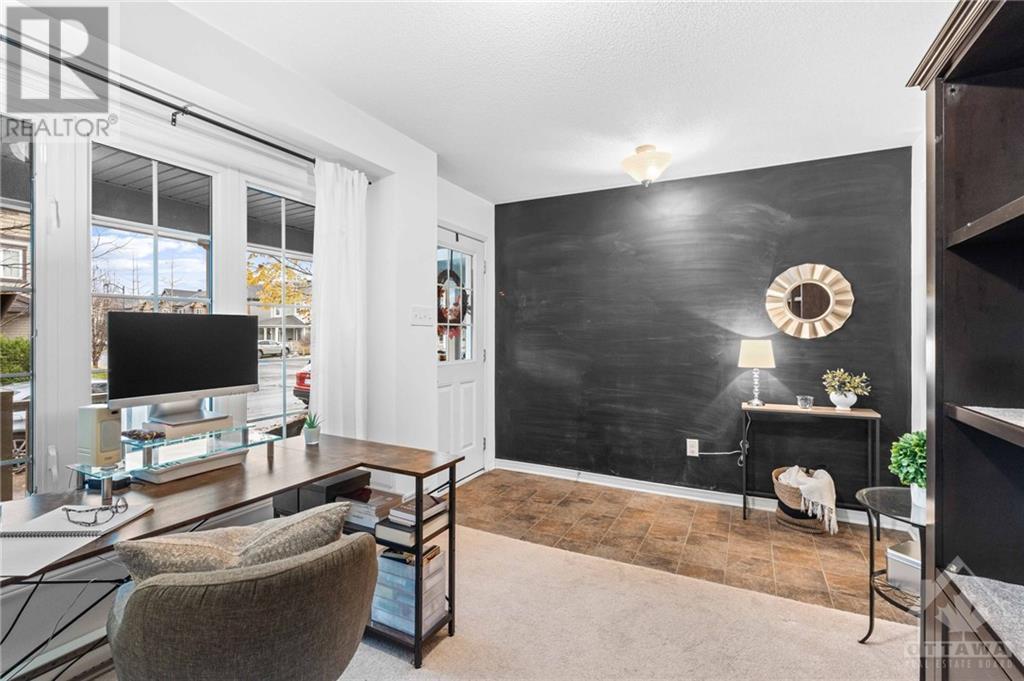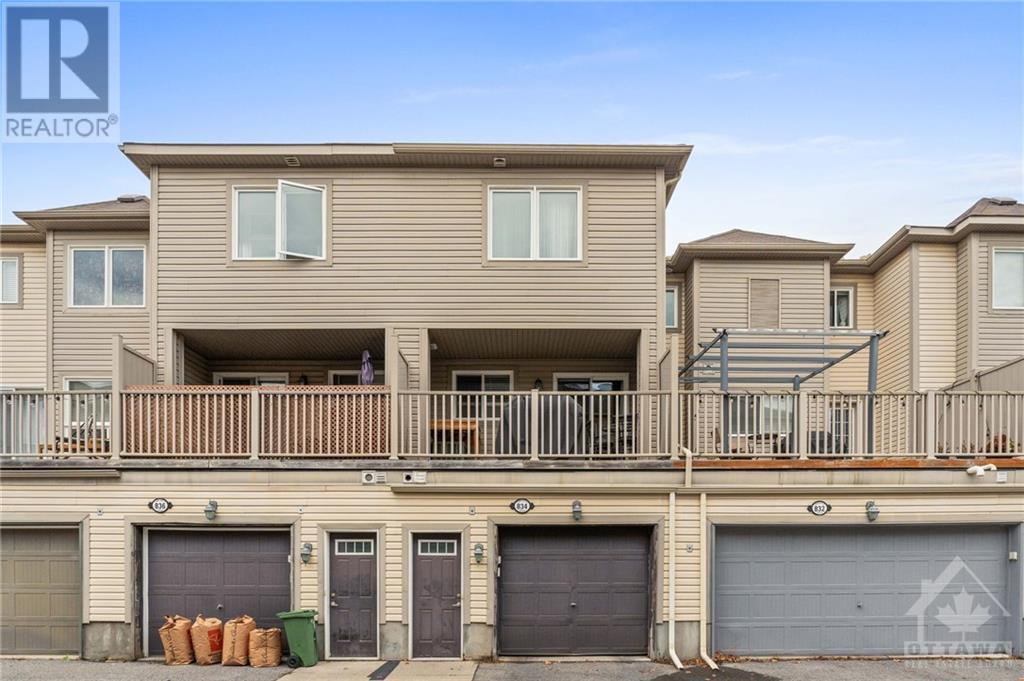3 卧室
2 浴室
中央空调
风热取暖
$540,000
A practical home w/ no wasted space! On Level 1, step in to your future office, exercise area, or reading room. Then, a laundry room w/ utility sink, powder room, and access to a 14-foot-wide garage for ease of parking & storage. Level 2 has an eat-in kitchen that accommodates sizeable dining furniture. The great room can be dedicated to a generous living area, or cleverly subdivided into combined dining/living space. BBQ on the back balcony next to the kitchen; have coffee on the front balcony. Use the ample space between the kitchen & great room for bookshelves, a photo wall, or mini-bar. Rest & relax on Level 3 where 3 bedrooms serve their purpose. Closet space in the primary BR spans the entire width of the room. You’ll find the full bathroom on this level. Walk to four parks w/in 3 minutes. Enjoy multiple amenities along Hazeldean and the charm of nearby Stittsville Main. New roof (‘24), new fridge & stove (‘23), and unique dual-drawer dishwasher. This functional home awaits! (id:44758)
Open House
此属性有开放式房屋!
开始于:
2:00 pm
结束于:
4:00 pm
房源概要
|
MLS® Number
|
1419180 |
|
房源类型
|
民宅 |
|
临近地区
|
Stittsville North |
|
附近的便利设施
|
公共交通, Recreation Nearby, 购物 |
|
社区特征
|
Family Oriented |
|
特征
|
阳台, 自动车库门 |
|
总车位
|
1 |
|
结构
|
Deck |
详 情
|
浴室
|
2 |
|
地上卧房
|
3 |
|
总卧房
|
3 |
|
赠送家电包括
|
冰箱, 洗碗机, 烘干机, Hood 电扇, 炉子, 洗衣机, Blinds |
|
地下室进展
|
Not Applicable |
|
地下室类型
|
None (not Applicable) |
|
施工日期
|
2010 |
|
空调
|
中央空调 |
|
外墙
|
砖, Siding |
|
Flooring Type
|
Wall-to-wall Carpet, Hardwood, Vinyl |
|
地基类型
|
混凝土浇筑 |
|
客人卫生间(不包含洗浴)
|
1 |
|
供暖方式
|
天然气 |
|
供暖类型
|
压力热风 |
|
储存空间
|
3 |
|
类型
|
联排别墅 |
|
设备间
|
市政供水 |
车 位
土地
|
英亩数
|
无 |
|
土地便利设施
|
公共交通, Recreation Nearby, 购物 |
|
污水道
|
城市污水处理系统 |
|
土地深度
|
63 Ft ,3 In |
|
土地宽度
|
14 Ft ,6 In |
|
不规则大小
|
14.49 Ft X 63.25 Ft |
|
规划描述
|
住宅 |
房 间
| 楼 层 |
类 型 |
长 度 |
宽 度 |
面 积 |
|
二楼 |
客厅 |
|
|
16'7" x 13'7" |
|
二楼 |
Eating Area |
|
|
6'1" x 11'5" |
|
二楼 |
厨房 |
|
|
7'5" x 11'5" |
|
三楼 |
主卧 |
|
|
11'5" x 11'2" |
|
三楼 |
三件套卫生间 |
|
|
4'10" x 10'0" |
|
三楼 |
卧室 |
|
|
14'3" x 9'11" |
|
三楼 |
卧室 |
|
|
10'1" x 11'11" |
|
一楼 |
门厅 |
|
|
4'0" x 9'11" |
|
一楼 |
Office |
|
|
9'2" x 9'1" |
|
一楼 |
洗衣房 |
|
|
5'7" x 6'4" |
|
一楼 |
两件套卫生间 |
|
|
2'7" x 6'6" |
https://www.realtor.ca/real-estate/27622115/834-campobello-drive-ottawa-stittsville-north


































